1517 W Ludington Circle, Romeoville, IL 60446
Local realty services provided by:Better Homes and Gardens Real Estate Star Homes
1517 W Ludington Circle,Romeoville, IL 60446
$299,900
- 2 Beds
- 2 Baths
- 1,550 sq. ft.
- Townhouse
- Active
Listed by:christina barbaro
Office:keller williams preferred rlty
MLS#:12459231
Source:MLSNI
Price summary
- Price:$299,900
- Price per sq. ft.:$193.48
- Monthly HOA dues:$440
About this home
*Home Sale Contingency - Continue to Show* Resort-style living in Grand Haven, a sought-after 55+ gated community! This spacious 2 bed, 2 bath + den end-unit ranch townhome offers nearly 1,600 sq ft of one-level living. Open concept floor plan features living/dining area, eat-in kitchen, and sunroom leading to patio-perfect for entertaining. Primary suite includes walk-in closet, dual vanity, and walk-in shower. Updates include new furnace & AC (2025), luxury vinyl plank flooring (2025), new stackable washer/dryer, and newer stainless steel appliances. 2.5-car garage with attic storage. Community amenities: indoor/outdoor pools, hot tub, tennis & pickleball, bocce, shuffleboard, fitness center, and clubhouse with activities. Close to expressways, shopping, dining & Mistwood Golf Club!
Contact an agent
Home facts
- Year built:2004
- Listing ID #:12459231
- Added:2 day(s) ago
- Updated:September 03, 2025 at 10:45 AM
Rooms and interior
- Bedrooms:2
- Total bathrooms:2
- Full bathrooms:2
- Living area:1,550 sq. ft.
Heating and cooling
- Cooling:Central Air
- Heating:Forced Air, Natural Gas
Structure and exterior
- Roof:Asphalt
- Year built:2004
- Building area:1,550 sq. ft.
Schools
- High school:Lockport Township High School
- Middle school:Richland Elementary School
- Elementary school:Richland Elementary School
Utilities
- Water:Public
- Sewer:Public Sewer
Finances and disclosures
- Price:$299,900
- Price per sq. ft.:$193.48
- Tax amount:$7,215 (2024)
New listings near 1517 W Ludington Circle
- New
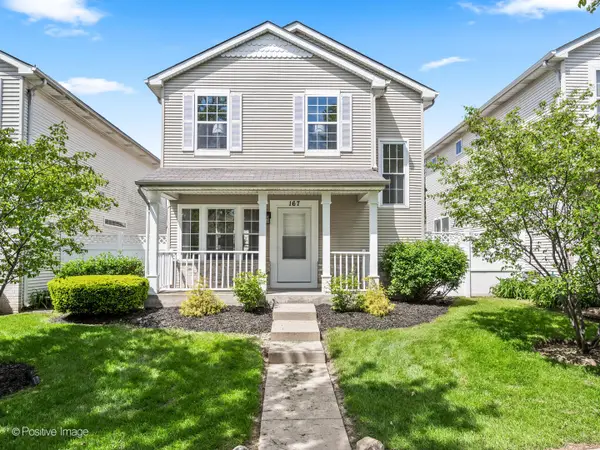 $339,900Active4 beds 3 baths
$339,900Active4 beds 3 baths167 Mountain Laurel Court, Romeoville, IL 60446
MLS# 12460288Listed by: JAMESON SOTHEBY'S INTERNATIONAL REALTY - New
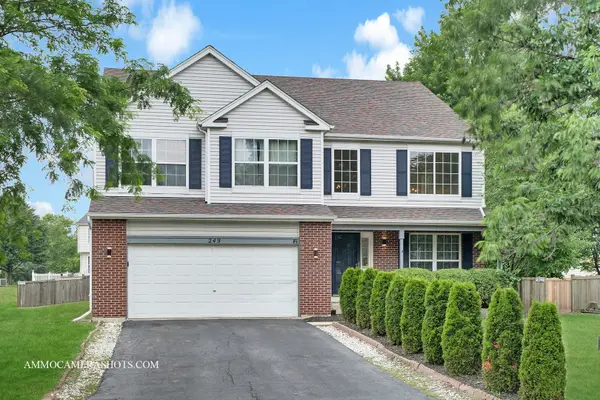 $469,000Active5 beds 3 baths3,410 sq. ft.
$469,000Active5 beds 3 baths3,410 sq. ft.249 Gladiolus Drive, Romeoville, IL 60446
MLS# 12460089Listed by: KELLER WILLIAMS INFINITY - New
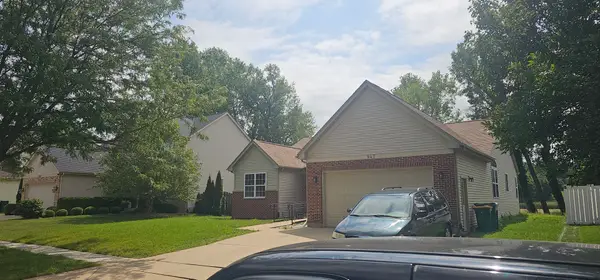 $359,900Active4 beds 3 baths2,084 sq. ft.
$359,900Active4 beds 3 baths2,084 sq. ft.947 Brassfield Avenue, Romeoville, IL 60446
MLS# 12459552Listed by: CM REALTORS - New
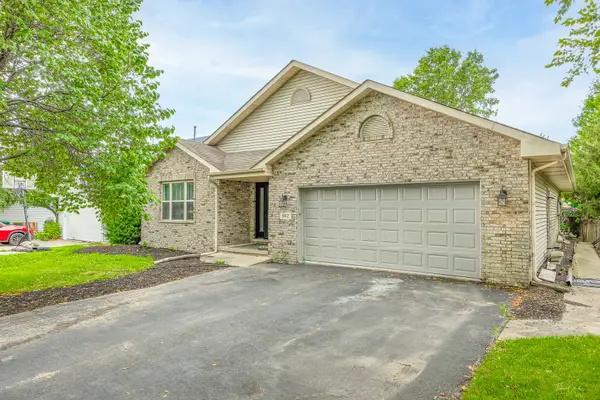 $474,000Active6 beds 3 baths2,217 sq. ft.
$474,000Active6 beds 3 baths2,217 sq. ft.642 Sedge Meadow Avenue, Romeoville, IL 60446
MLS# 12430853Listed by: RE/MAX PROFESSIONALS - New
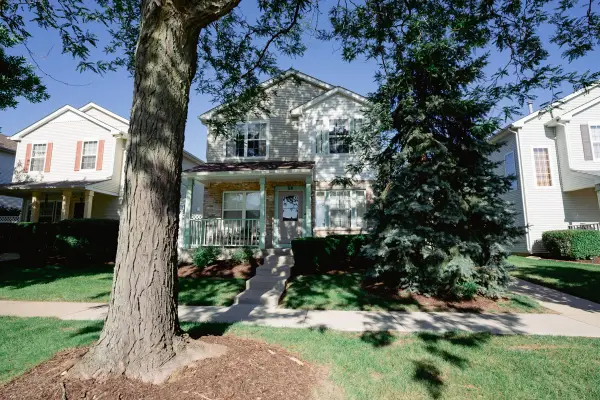 $328,000Active3 beds 3 baths1,800 sq. ft.
$328,000Active3 beds 3 baths1,800 sq. ft.68 Freesia Drive, Romeoville, IL 60446
MLS# 12457534Listed by: CHARLES RUTENBERG REALTY OF IL  $319,900Pending2 beds 2 baths1,710 sq. ft.
$319,900Pending2 beds 2 baths1,710 sq. ft.1457 W Ludington Circle, Romeoville, IL 60446
MLS# 12457449Listed by: KELLER WILLIAMS INFINITY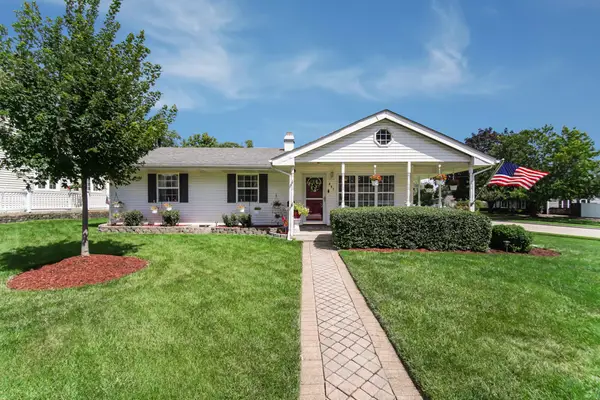 $349,500Pending3 beds 2 baths1,741 sq. ft.
$349,500Pending3 beds 2 baths1,741 sq. ft.631 Hudson Avenue, Romeoville, IL 60446
MLS# 12457186Listed by: RE/MAX PROFESSIONALS- New
 $340,000Active2 beds 2 baths1,862 sq. ft.
$340,000Active2 beds 2 baths1,862 sq. ft.746 S Mecosta Lane, Romeoville, IL 60446
MLS# 12454949Listed by: RE/MAX ULTIMATE PROFESSIONALS - New
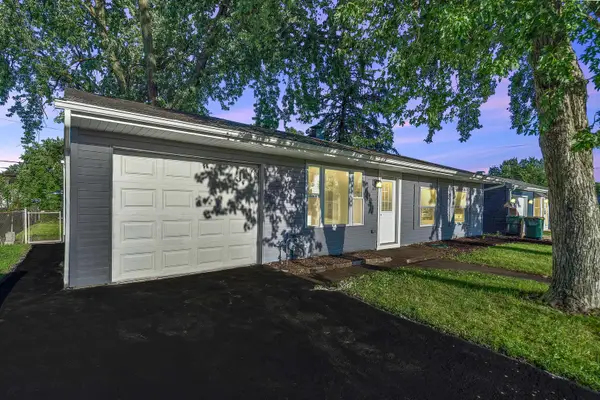 $314,000Active3 beds 2 baths906 sq. ft.
$314,000Active3 beds 2 baths906 sq. ft.605 Montrose Drive, Romeoville, IL 60446
MLS# 12454422Listed by: HOMESMART CONNECT LLC
