1532 W Cadillac Circle, Romeoville, IL 60446
Local realty services provided by:Better Homes and Gardens Real Estate Connections
1532 W Cadillac Circle,Romeoville, IL 60446
$259,900
- 2 Beds
- 2 Baths
- 1,233 sq. ft.
- Townhouse
- Pending
Listed by: frankie scibior
Office: illinois real estate partners
MLS#:12486998
Source:MLSNI
Price summary
- Price:$259,900
- Price per sq. ft.:$210.79
- Monthly HOA dues:$439
About this home
A tranquil, picturesque community with a vibrant, active lifestyle awaits you at Grand Haven! This gated 55+ community offers resort style activities coupled with maintenance-free living. This Grand View model features 2 bedrooms and 2 full baths with a bright, open floor plan. You'll appreciate the soft, neutral colors and beautiful wood laminate flooring. The kitchen offers good counter space and plenty of storage including a pantry closet. The adjacent eating area has a sliding glass door leading to a concrete patio for fair weather enjoyment. The open living/dining room is perfect for entertaining or just relaxing. The primary suite includes a roomy walk-in closet and full bath with double vanity. A second bedroom, full bath, and laundry room round out the space. You'll have peace of mind knowing the furnace, central air and water heater were all replaced in the last couple years. The clubhouse at Grand Haven features a lovely reception area with fireplace for greeting guests or reading a book. There's a computer room, library, hair salon, ceramics/pottery room, billiard room & pub, and a grand ballroom for all kinds of events. There are clubs and activities for a diverse set of interests. The other amenities include an indoor pool and hot tub, fitness center, locker room with showers, outdoor pool, tennis courts, bocce ball courts, horseshoe pits, shuffleboard courts, grilling areas, walking trails and well stocked ponds for fishing. You'll feel like you're on vacation year round, don't miss this opportunity!
Contact an agent
Home facts
- Year built:2003
- Listing ID #:12486998
- Added:43 day(s) ago
- Updated:November 15, 2025 at 09:25 AM
Rooms and interior
- Bedrooms:2
- Total bathrooms:2
- Full bathrooms:2
- Living area:1,233 sq. ft.
Heating and cooling
- Cooling:Central Air
- Heating:Forced Air, Natural Gas
Structure and exterior
- Roof:Asphalt
- Year built:2003
- Building area:1,233 sq. ft.
Schools
- High school:Lockport Township High School
- Middle school:Richland Elementary School
- Elementary school:Richland Elementary School
Utilities
- Water:Public
- Sewer:Public Sewer
Finances and disclosures
- Price:$259,900
- Price per sq. ft.:$210.79
- Tax amount:$6,040 (2024)
New listings near 1532 W Cadillac Circle
- Open Sat, 12 to 2pmNew
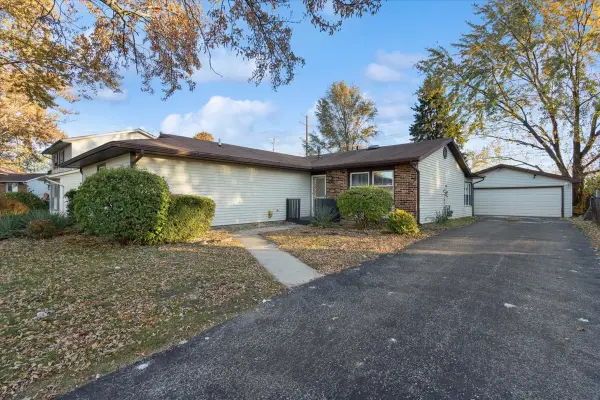 $345,000Active4 beds 2 baths1,608 sq. ft.
$345,000Active4 beds 2 baths1,608 sq. ft.809 Oakton Avenue, Romeoville, IL 60446
MLS# 12515508Listed by: BAIRD & WARNER REAL ESTATE - Open Sun, 12 to 2pm
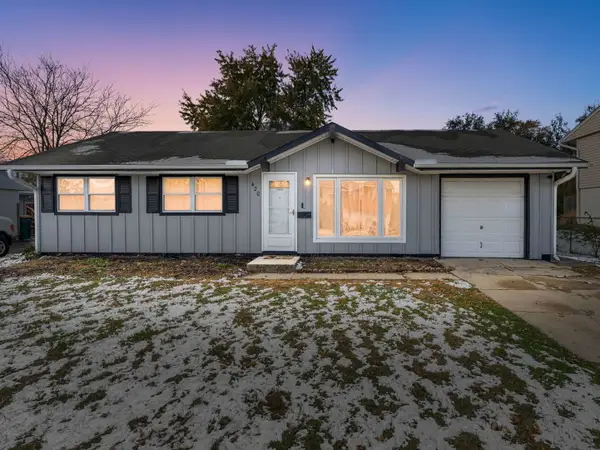 $279,000Pending3 beds 1 baths1,010 sq. ft.
$279,000Pending3 beds 1 baths1,010 sq. ft.420 Berkshire Avenue, Romeoville, IL 60446
MLS# 12516884Listed by: COLDWELL BANKER REALTY - Open Sat, 11am to 1pmNew
 $225,000Active2 beds 3 baths1,679 sq. ft.
$225,000Active2 beds 3 baths1,679 sq. ft.75 Strawflower Court #75, Romeoville, IL 60446
MLS# 12514646Listed by: KELLER WILLIAMS EXPERIENCE - New
 $325,000Active3 beds 1 baths1,296 sq. ft.
$325,000Active3 beds 1 baths1,296 sq. ft.513 Fenton Avenue, Romeoville, IL 60446
MLS# 12514748Listed by: CHARLES RUTENBERG REALTY OF IL - Open Sun, 12 to 2pmNew
 $279,900Active3 beds 1 baths1,478 sq. ft.
$279,900Active3 beds 1 baths1,478 sq. ft.720 Union Avenue, Romeoville, IL 60446
MLS# 12515378Listed by: CENTURY 21 CIRCLE - Open Sat, 12 to 2pmNew
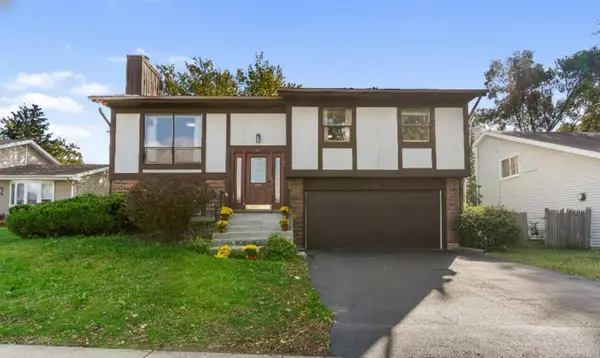 $275,000Active4 beds 3 baths1,690 sq. ft.
$275,000Active4 beds 3 baths1,690 sq. ft.31 Abbeywood Drive, Romeoville, IL 60446
MLS# 12413329Listed by: ALPHA 7 REALTY - New
 $554,990Active4 beds 3 baths2,600 sq. ft.
$554,990Active4 beds 3 baths2,600 sq. ft.14942 S Parkview Drive, Plainfield, IL 60544
MLS# 12514625Listed by: DAYNAE GAUDIO - New
 $299,900Active3 beds 3 baths1,711 sq. ft.
$299,900Active3 beds 3 baths1,711 sq. ft.271 S Alder Creek Drive, Romeoville, IL 60446
MLS# 12514014Listed by: REAL PEOPLE REALTY 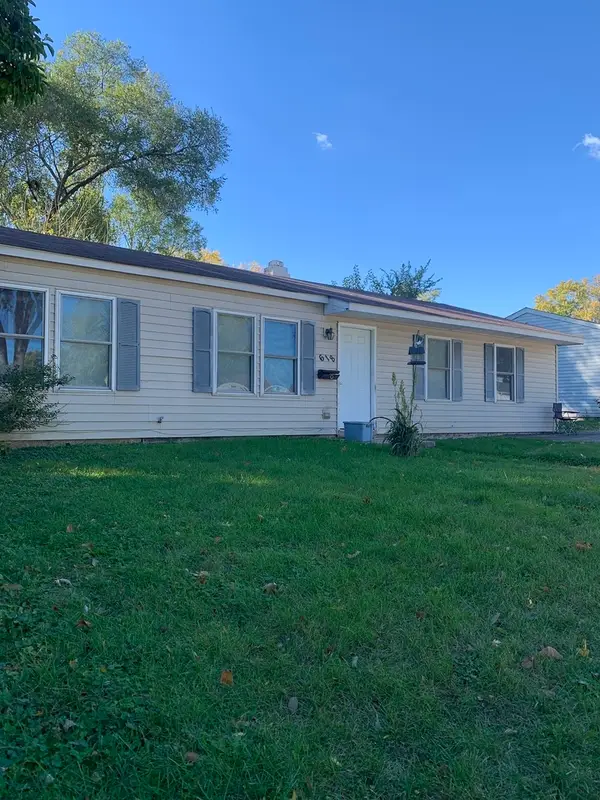 $230,000Pending3 beds 1 baths1,225 sq. ft.
$230,000Pending3 beds 1 baths1,225 sq. ft.618 Hudson Avenue, Romeoville, IL 60446
MLS# 12508783Listed by: UNITED REAL ESTATE - CHICAGO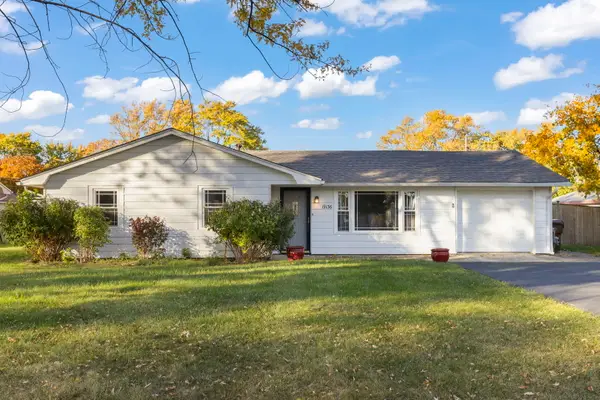 $269,900Pending3 beds 1 baths1,000 sq. ft.
$269,900Pending3 beds 1 baths1,000 sq. ft.19136 Jacquie Avenue, Romeoville, IL 60446
MLS# 12500351Listed by: KELLER WILLIAMS INFINITY
