1761 William Drive, Romeoville, IL 60446
Local realty services provided by:Better Homes and Gardens Real Estate Star Homes
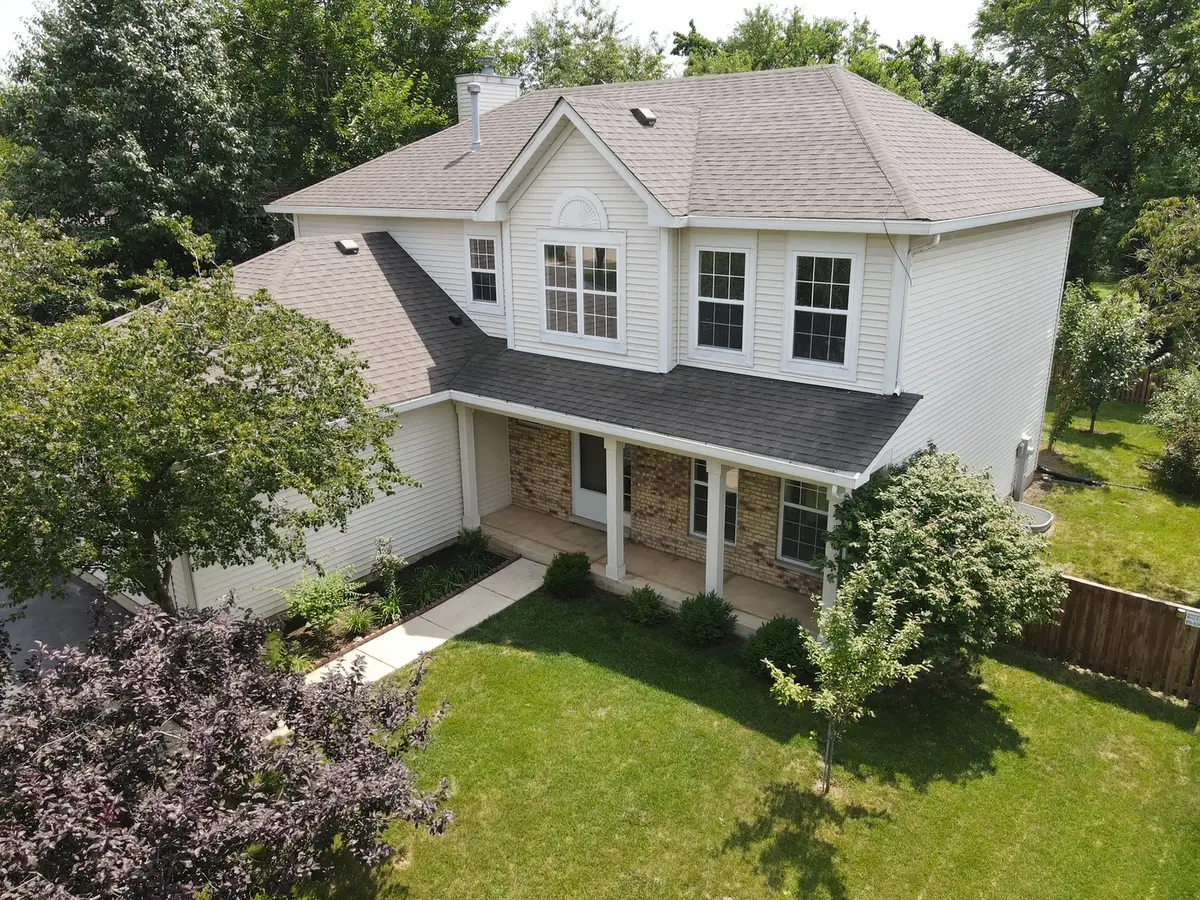
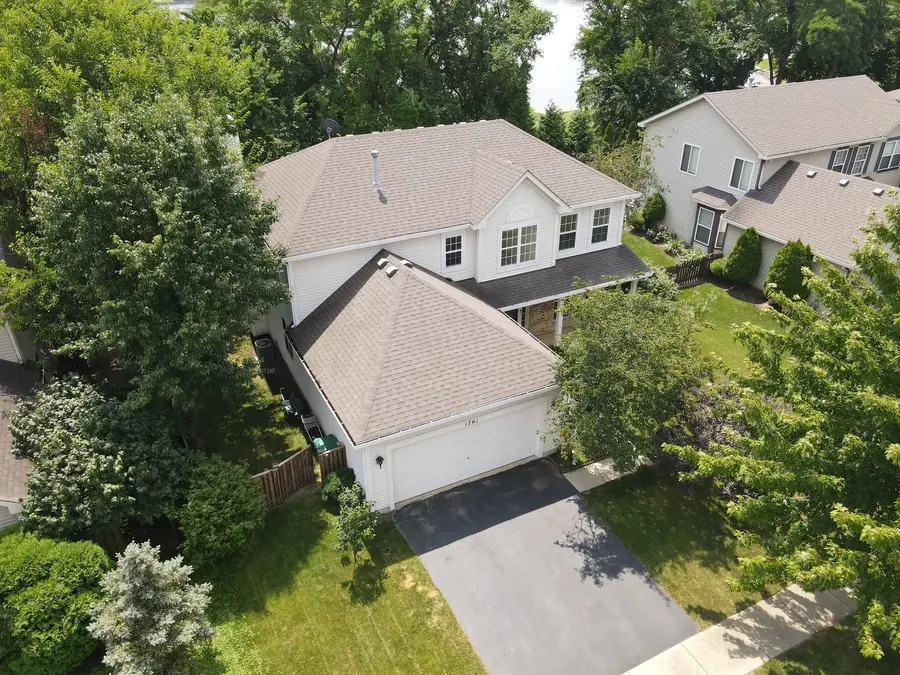
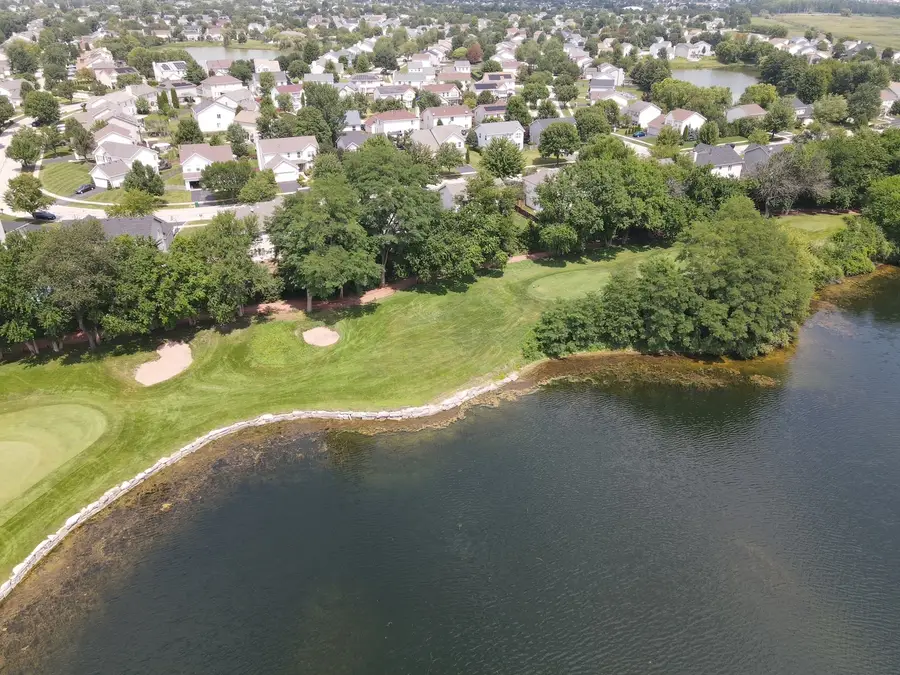
1761 William Drive,Romeoville, IL 60446
$399,900
- 4 Beds
- 3 Baths
- 2,452 sq. ft.
- Single family
- Active
Listed by:kimberly wirtz
Office:wirtz real estate group inc.
MLS#:12422735
Source:MLSNI
Price summary
- Price:$399,900
- Price per sq. ft.:$163.09
- Monthly HOA dues:$40
About this home
MULTIPLE OFFERS RECEIVED. HIGHEST & BEST REQUESTED BY 7PM, SUNDAY 8/10. Welcome to this spacious home in a desirable country club community with pool and clubhouse, located in the highly acclaimed Plainfield 202 school district. Overlooking a scenic golf course, this lovely home features a brick front and elegant crown molding throughout main level. The sun-filled living room and formal dining room offer great entertaining space, while the updated kitchen boasts gray cabinetry, new stainless steel appliances, gleaming walnut hardwood flooring and an abundance of cabinets plus planning desk. The breakfast area opens to a fenced backyard with peaceful golf course views, and the spacious family room includes a cozy gas fireplace with gas logs. A main-level office provides flexibility as a fifth bedroom, and there's a convenient main-level laundry room as well. Upstairs, the large master suite features a walk-in closet and a private bath with a double cherry vanity and soaker tub. With 4 to 5 bedrooms, 2.5 baths, a new water heater (2025), and a roof that's just 8 years old, this home offers comfort, space, and a premium location for relaxed living.
Contact an agent
Home facts
- Year built:2003
- Listing Id #:12422735
- Added:11 day(s) ago
- Updated:August 13, 2025 at 10:47 AM
Rooms and interior
- Bedrooms:4
- Total bathrooms:3
- Full bathrooms:2
- Half bathrooms:1
- Living area:2,452 sq. ft.
Heating and cooling
- Cooling:Central Air
- Heating:Forced Air, Natural Gas
Structure and exterior
- Roof:Asphalt
- Year built:2003
- Building area:2,452 sq. ft.
Schools
- High school:Plainfield East High School
- Middle school:Heritage Grove Middle School
- Elementary school:Lakewood Falls Elementary School
Utilities
- Water:Public
- Sewer:Public Sewer
Finances and disclosures
- Price:$399,900
- Price per sq. ft.:$163.09
- Tax amount:$7,692 (2023)
New listings near 1761 William Drive
- New
 $284,900Active2 beds 3 baths1,507 sq. ft.
$284,900Active2 beds 3 baths1,507 sq. ft.1973 W Crestview Circle, Romeoville, IL 60446
MLS# 12442777Listed by: REGIONAL REALTY GROUP - New
 $360,000Active3 beds 2 baths1,942 sq. ft.
$360,000Active3 beds 2 baths1,942 sq. ft.1986 W Brimstone Road, Romeoville, IL 60446
MLS# 12447949Listed by: LISTING LEADERS NORTHWEST, INC - New
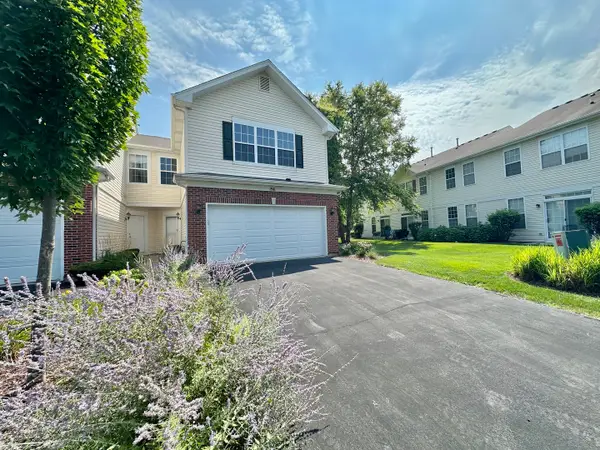 $299,000Active2 beds 3 baths1,676 sq. ft.
$299,000Active2 beds 3 baths1,676 sq. ft.1911 W Crestview Circle, Romeoville, IL 60446
MLS# 12448316Listed by: MORANDI PROPERTIES, INC - New
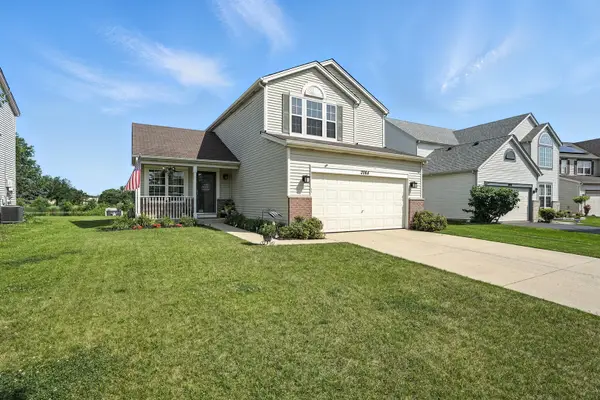 $369,999Active3 beds 3 baths1,800 sq. ft.
$369,999Active3 beds 3 baths1,800 sq. ft.2064 Sutcliffe Drive, Romeoville, IL 60446
MLS# 12447525Listed by: MORANDI PROPERTIES, INC - New
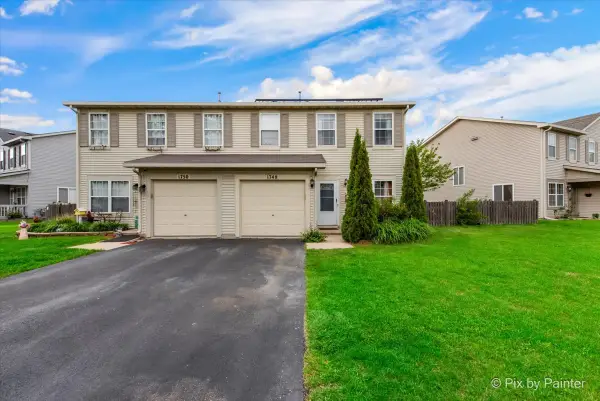 $275,000Active3 beds 3 baths1,382 sq. ft.
$275,000Active3 beds 3 baths1,382 sq. ft.1748 Rebecca Drive, Romeoville, IL 60446
MLS# 12446061Listed by: CARNELIAN REALTY GROUP - New
 $275,000Active3 beds 3 baths1,551 sq. ft.
$275,000Active3 beds 3 baths1,551 sq. ft.27 Freesia Drive #399, Romeoville, IL 60446
MLS# 12446063Listed by: BERKSHIRE HATHAWAY HOMESERVICES CHICAGO - New
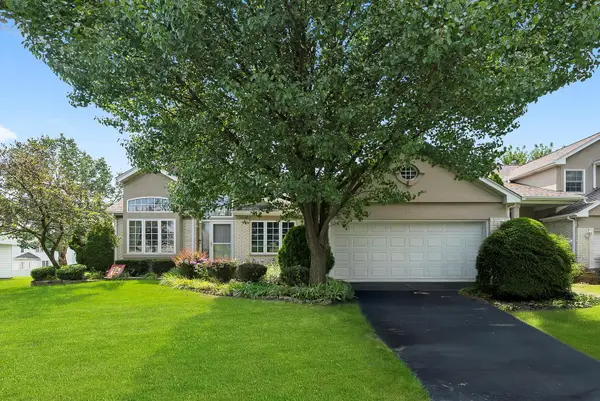 $330,000Active3 beds 3 baths1,469 sq. ft.
$330,000Active3 beds 3 baths1,469 sq. ft.662 Aspen Drive, Romeoville, IL 60446
MLS# 12422011Listed by: RE/MAX LOYALTY - New
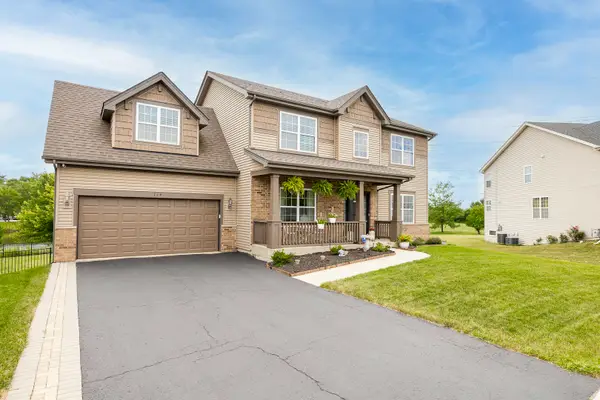 $519,000Active4 beds 3 baths2,480 sq. ft.
$519,000Active4 beds 3 baths2,480 sq. ft.714 N Sleepy Hollow Lane, Romeoville, IL 60446
MLS# 12445894Listed by: RE/MAX PROFESSIONALS  $276,650Pending3 beds 2 baths1,638 sq. ft.
$276,650Pending3 beds 2 baths1,638 sq. ft.591 Belmont Drive, Romeoville, IL 60446
MLS# 12443762Listed by: PATRICK B. MURRAY- New
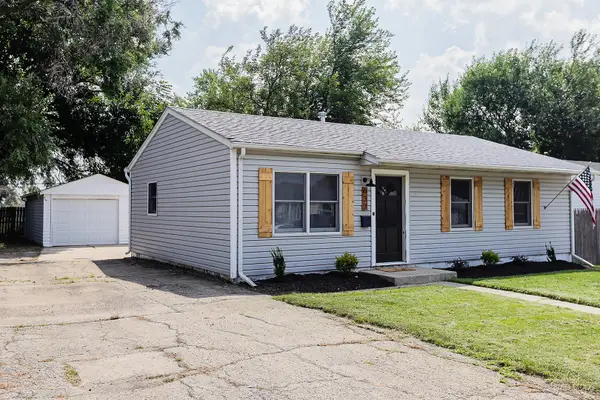 $296,000Active3 beds 1 baths1,214 sq. ft.
$296,000Active3 beds 1 baths1,214 sq. ft.637 Kingston Drive, Romeoville, IL 60446
MLS# 12443499Listed by: RIDGE REALTY AND ASSOCS INC.
