2076 Longwood Court, Romeoville, IL 60446
Local realty services provided by:Better Homes and Gardens Real Estate Star Homes
2076 Longwood Court,Romeoville, IL 60446
$375,000
- 3 Beds
- 3 Baths
- 1,957 sq. ft.
- Single family
- Active
Listed by: hasan elmaz
Office: dreams & keys real estate group
MLS#:12493414
Source:MLSNI
Price summary
- Price:$375,000
- Price per sq. ft.:$191.62
- Monthly HOA dues:$75
About this home
Larger Than It Looks! Welcome to this beautifully updated 3-bedroom tri-level home in the desirable Westlake neighborhood, offering nearly 2,000 sq. ft. of living space-not including the finished lower level with a half bath, spacious family room, and flexible office area. Enjoy recent updates including new laminate flooring on the second floor and fresh interior paint throughout. The open-concept kitchen features stainless steel appliances, new quartz countertops, and an eat-in area with sliding glass doors leading to a brick paver patio overlooking the large, fully fenced yard-perfect for entertaining or relaxing. The primary suite offers a private bath and walk-in closet, while both bathrooms have been refreshed with modern finishes. Additional highlights include an insulated garage with bump-out for extra storage, epoxy flooring, and owned solar panels (conveyed as-is). Located on a quiet cul-de-sac, just a short walk to parks, and within Plainfield School District 202.
Contact an agent
Home facts
- Year built:1999
- Listing ID #:12493414
- Added:84 day(s) ago
- Updated:January 03, 2026 at 11:48 AM
Rooms and interior
- Bedrooms:3
- Total bathrooms:3
- Full bathrooms:2
- Half bathrooms:1
- Living area:1,957 sq. ft.
Heating and cooling
- Cooling:Central Air
- Heating:Forced Air, Natural Gas, Solar
Structure and exterior
- Year built:1999
- Building area:1,957 sq. ft.
Schools
- High school:Plainfield East High School
- Middle school:John F Kennedy Middle School
- Elementary school:Creekside Elementary School
Utilities
- Water:Public
- Sewer:Public Sewer
Finances and disclosures
- Price:$375,000
- Price per sq. ft.:$191.62
- Tax amount:$7,255 (2024)
New listings near 2076 Longwood Court
- New
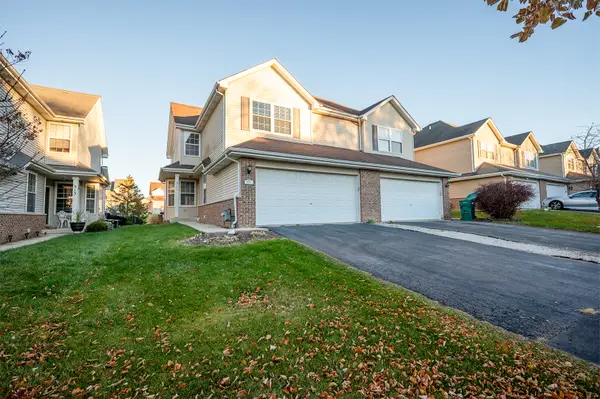 $350,000Active4 beds 4 baths1,763 sq. ft.
$350,000Active4 beds 4 baths1,763 sq. ft.511 N Maggie Lane #511, Romeoville, IL 60446
MLS# 12539713Listed by: COLDWELL BANKER REAL ESTATE GROUP - Open Sun, 1 to 3pmNew
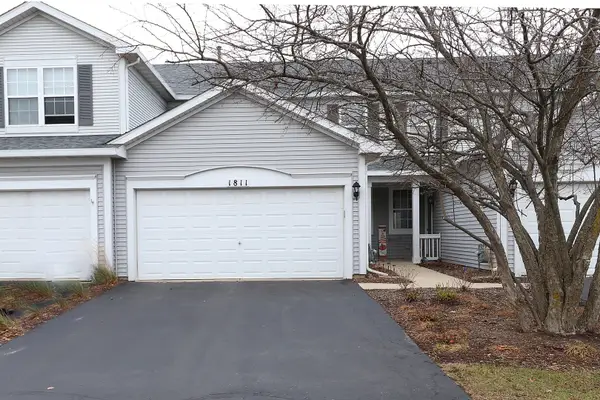 $260,000Active2 beds 2 baths1,422 sq. ft.
$260,000Active2 beds 2 baths1,422 sq. ft.1811 S Wentworth Circle, Romeoville, IL 60446
MLS# 12538859Listed by: COLDWELL BANKER REAL ESTATE GROUP - New
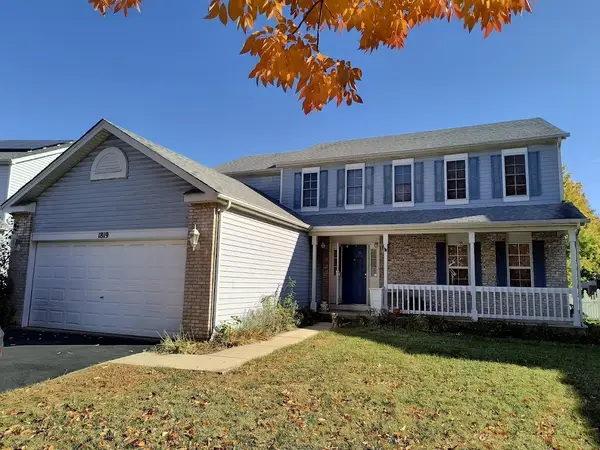 $399,000Active4 beds 3 baths2,440 sq. ft.
$399,000Active4 beds 3 baths2,440 sq. ft.1819 Lake Shore Drive, Romeoville, IL 60446
MLS# 12536959Listed by: GATES AND GABLES REALTY - New
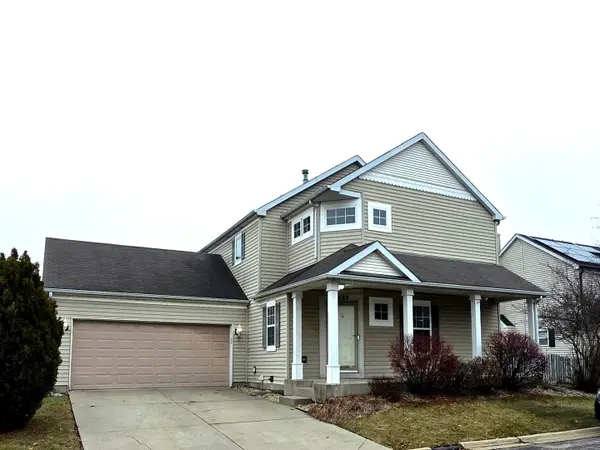 $335,000Active3 beds 4 baths
$335,000Active3 beds 4 baths1489 Windflower Court, Romeoville, IL 60446
MLS# 12537398Listed by: VILLAGE REALTY, INC. - New
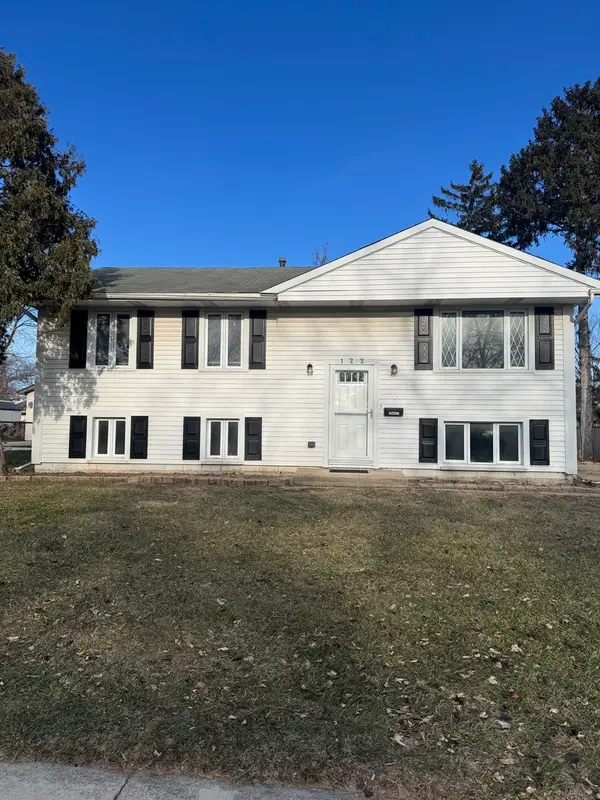 $325,000Active3 beds 1 baths1,810 sq. ft.
$325,000Active3 beds 1 baths1,810 sq. ft.122 Ambassador Avenue, Romeoville, IL 60446
MLS# 12537240Listed by: CAGAN'S REALTY, INC. 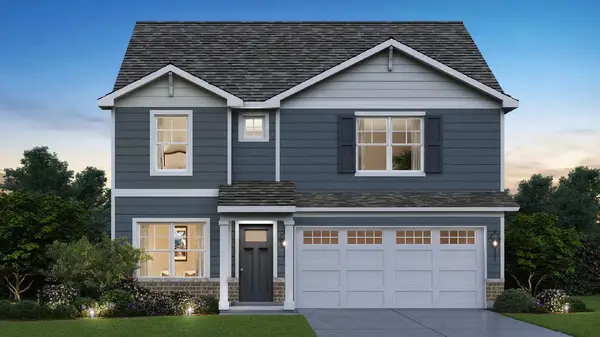 $509,990Active4 beds 3 baths2,356 sq. ft.
$509,990Active4 beds 3 baths2,356 sq. ft.14844 S Parkview Drive, Plainfield, IL 60544
MLS# 12536231Listed by: DAYNAE GAUDIO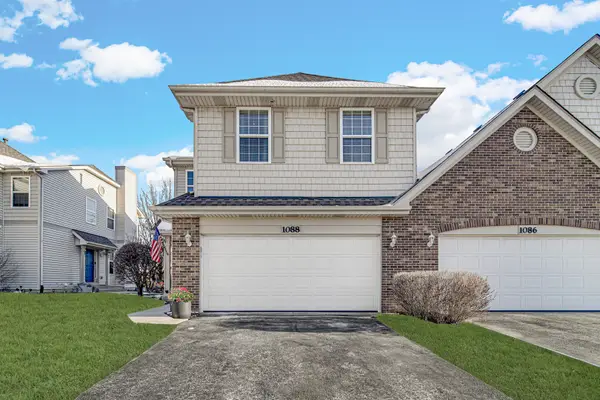 $364,900Pending4 beds 4 baths2,465 sq. ft.
$364,900Pending4 beds 4 baths2,465 sq. ft.1088 W Birch Lane, Romeoville, IL 60446
MLS# 12535388Listed by: COLDWELL BANKER REALTY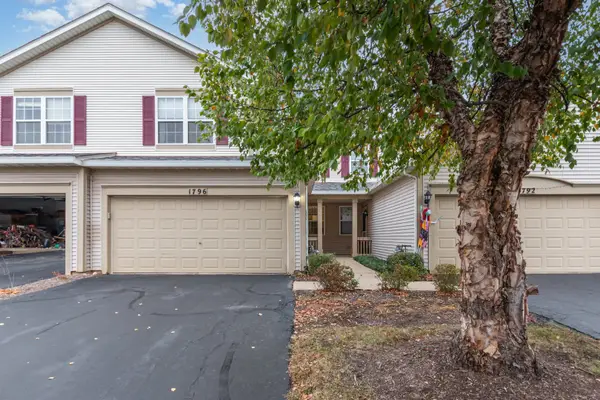 $279,000Active3 beds 3 baths1,500 sq. ft.
$279,000Active3 beds 3 baths1,500 sq. ft.1796 S Wentworth Circle, Romeoville, IL 60446
MLS# 12535459Listed by: REALTY OF AMERICA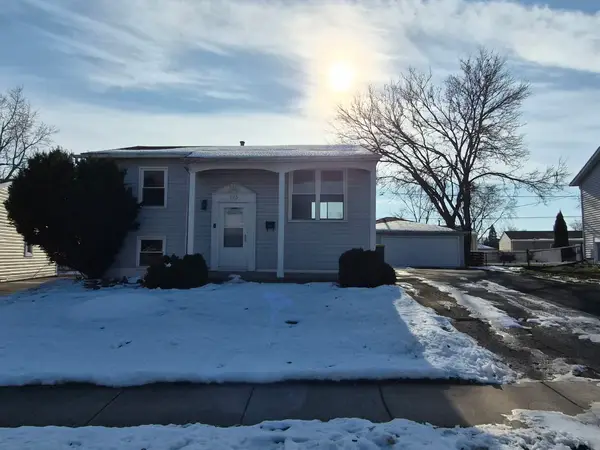 $330,000Active4 beds 2 baths1,440 sq. ft.
$330,000Active4 beds 2 baths1,440 sq. ft.225 Mckool Avenue, Romeoville, IL 60446
MLS# 12535158Listed by: KALE REALTY- Open Sun, 11am to 1pm
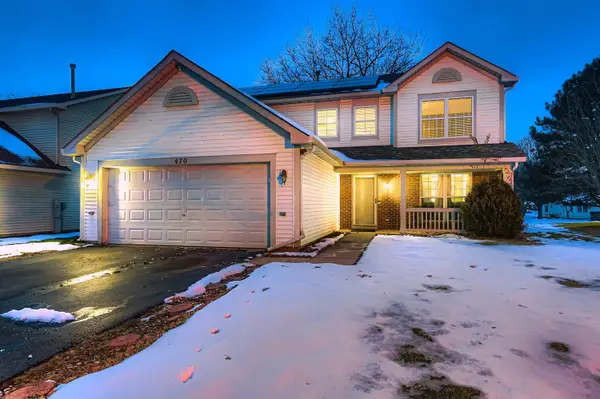 $349,000Active3 beds 3 baths1,692 sq. ft.
$349,000Active3 beds 3 baths1,692 sq. ft.470 Susan Street, Romeoville, IL 60446
MLS# 12533311Listed by: PREMIERE REALTY GROUP INC
