501 N Anna Lane, Romeoville, IL 60446
Local realty services provided by:Better Homes and Gardens Real Estate Connections
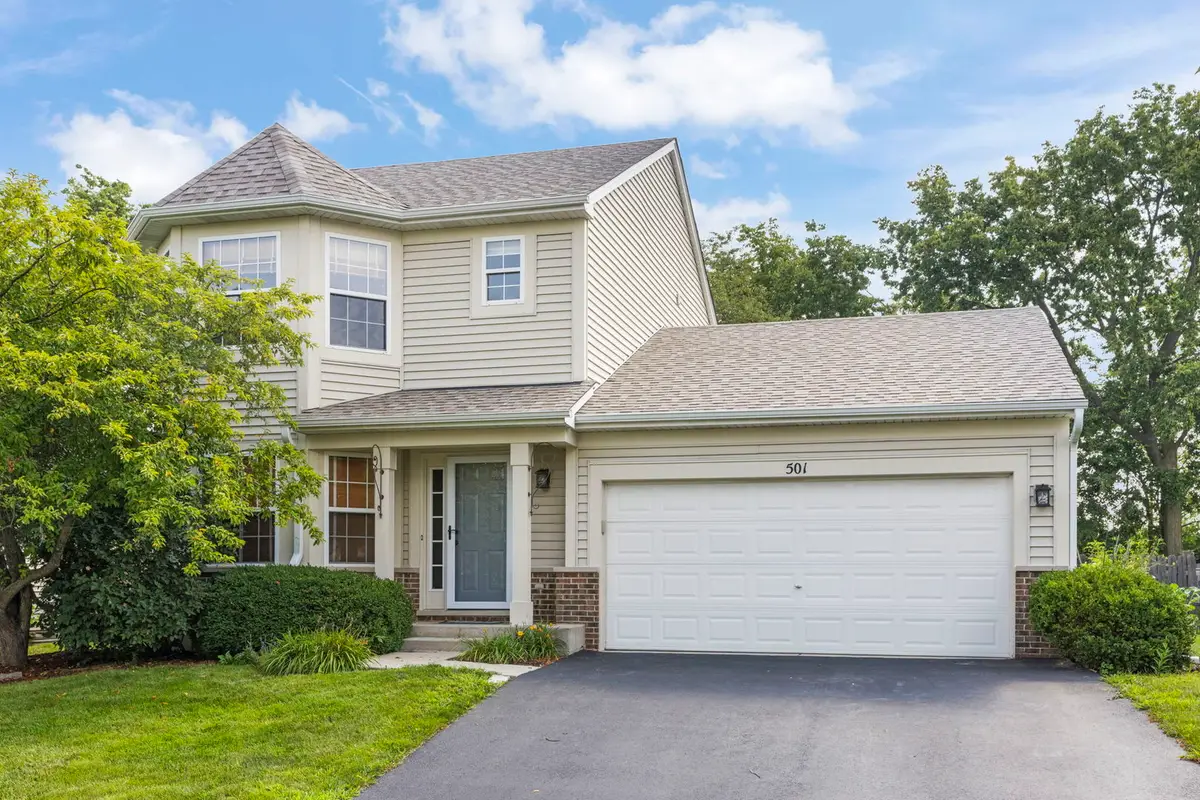
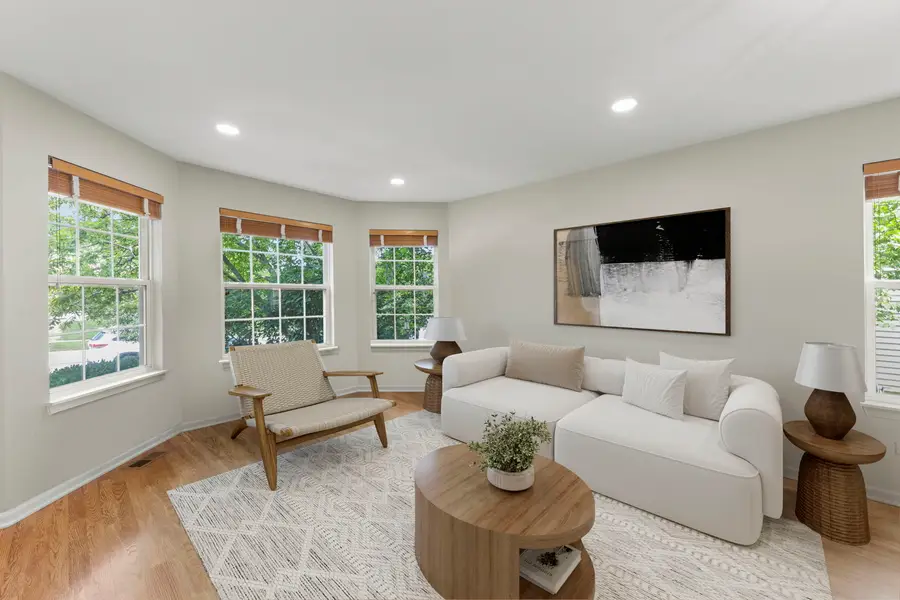
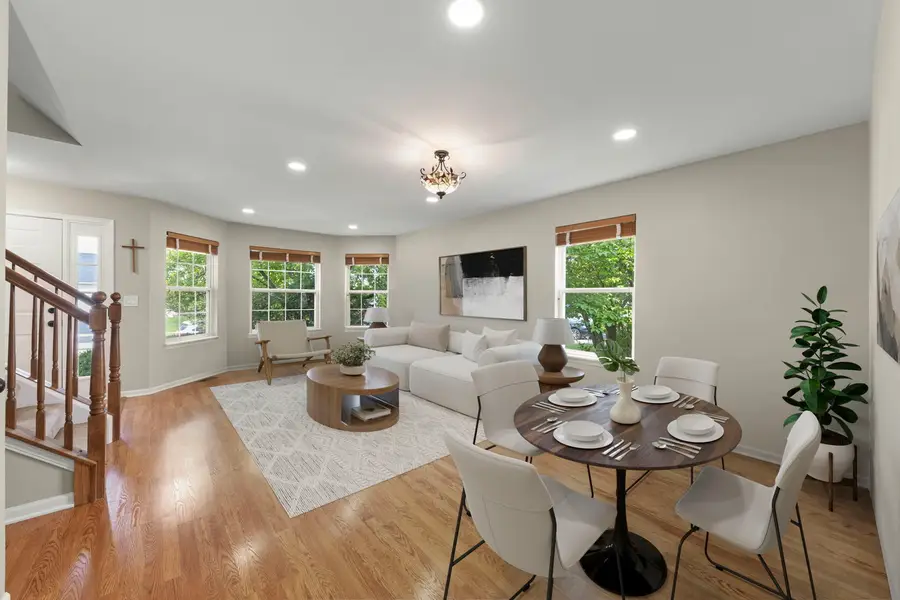
501 N Anna Lane,Romeoville, IL 60446
$385,000
- 4 Beds
- 3 Baths
- 1,800 sq. ft.
- Single family
- Active
Listed by:christopher grano
Office:keller williams infinity
MLS#:12412065
Source:MLSNI
Price summary
- Price:$385,000
- Price per sq. ft.:$213.89
- Monthly HOA dues:$27.08
About this home
This move-in ready home in Romeoville is giving happy life vibes. Nestled in a quiet neighborhood with NO NEIGHBORS behind, this 4 bed (3 up, 1 down), 2.5 bath home is served by highly sought-after Plainfield District 202 schools. You'll take a peaceful deep breath as you enter into the combined living and dining room with bay window to let in tons of natural let. Just beyond is the gorgeously updated kitchen with white cabinets, granite counters and stainless steel appliances. Notice the recessed lighting all throughout this home! The family room is spacious and connected to the kitchen and eating area for perfect entertaining or keeping the family connected. Upstairs, the primary bedroom is bright and airy. The shared primary bath is updated and includes separate shower and soaking tub. The basement is finished to include a gaming/TV area, a bedroom and a full bathroom. The backyard with deck is the perfect spot for summer BBQs. Walk down the street to attend Romeoville summer concerts, run on the many trails or play at the park. // Updates: Roof (2022), Fridge (2022), Dishwasher & Microwave (2025), Washer (2021), Dryer (2016)
Contact an agent
Home facts
- Year built:2004
- Listing Id #:12412065
- Added:7 day(s) ago
- Updated:August 13, 2025 at 10:47 AM
Rooms and interior
- Bedrooms:4
- Total bathrooms:3
- Full bathrooms:2
- Half bathrooms:1
- Living area:1,800 sq. ft.
Heating and cooling
- Cooling:Central Air
- Heating:Forced Air, Natural Gas
Structure and exterior
- Roof:Asphalt
- Year built:2004
- Building area:1,800 sq. ft.
- Lot area:0.17 Acres
Schools
- High school:Plainfield East High School
- Middle school:John F Kennedy Middle School
- Elementary school:Bess Eichelberger Elementary Sch
Utilities
- Water:Lake Michigan, Public
- Sewer:Public Sewer
Finances and disclosures
- Price:$385,000
- Price per sq. ft.:$213.89
- Tax amount:$7,030 (2024)
New listings near 501 N Anna Lane
- New
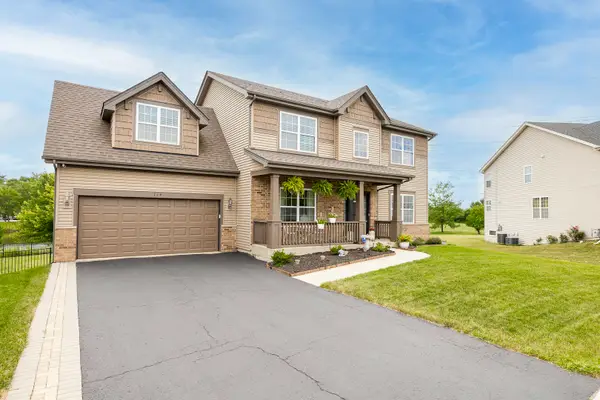 $519,000Active4 beds 3 baths2,480 sq. ft.
$519,000Active4 beds 3 baths2,480 sq. ft.714 N Sleepy Hollow Lane, Romeoville, IL 60446
MLS# 12445894Listed by: RE/MAX PROFESSIONALS - New
 $276,650Active3 beds 2 baths1,638 sq. ft.
$276,650Active3 beds 2 baths1,638 sq. ft.591 Belmont Drive, Romeoville, IL 60446
MLS# 12443762Listed by: PATRICK B. MURRAY - New
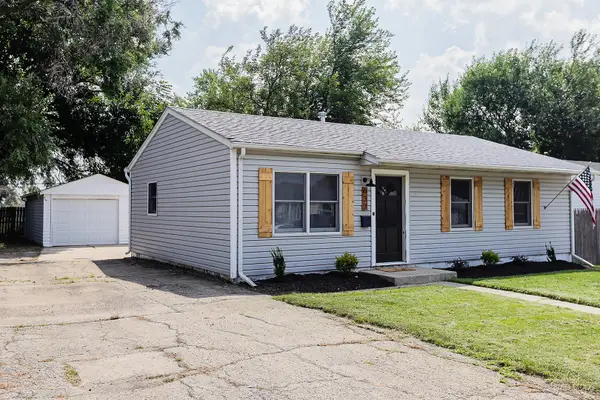 $296,000Active3 beds 1 baths1,214 sq. ft.
$296,000Active3 beds 1 baths1,214 sq. ft.637 Kingston Drive, Romeoville, IL 60446
MLS# 12443499Listed by: RIDGE REALTY AND ASSOCS INC. - New
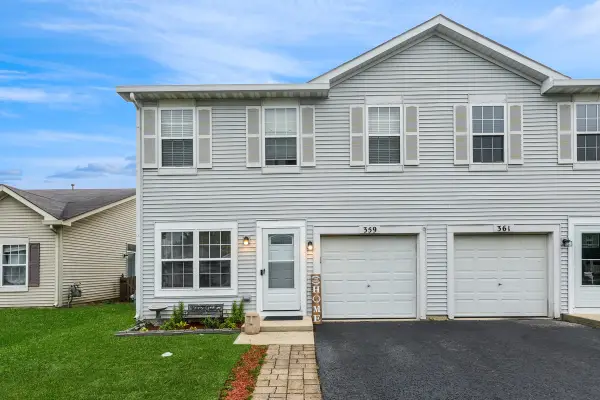 $298,900Active4 beds 3 baths1,700 sq. ft.
$298,900Active4 beds 3 baths1,700 sq. ft.359 Reston Circle, Romeoville, IL 60446
MLS# 12442717Listed by: COLDWELL BANKER REALTY - New
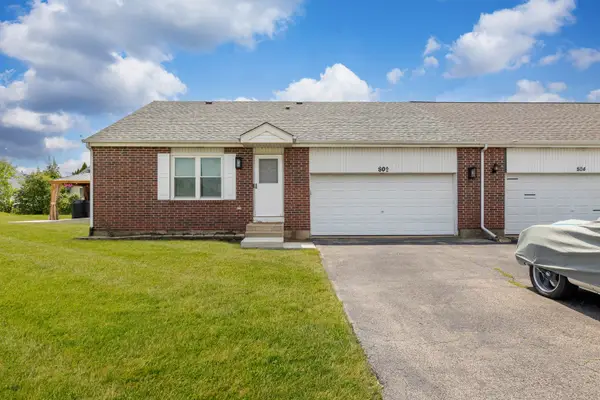 $310,000Active3 beds 2 baths2,105 sq. ft.
$310,000Active3 beds 2 baths2,105 sq. ft.802 Honeytree Drive, Romeoville, IL 60446
MLS# 12437981Listed by: SMART HOME REALTY - New
 $489,000Active5 beds 3 baths4,928 sq. ft.
$489,000Active5 beds 3 baths4,928 sq. ft.249 Gladiolus Drive, Romeoville, IL 60446
MLS# 12440821Listed by: KELLER WILLIAMS INFINITY  $220,000Pending2 beds 2 baths1,196 sq. ft.
$220,000Pending2 beds 2 baths1,196 sq. ft.154 Azalea Circle, Romeoville, IL 60446
MLS# 12441220Listed by: OPTION PREMIER LLC $350,000Pending3 beds 2 baths1,042 sq. ft.
$350,000Pending3 beds 2 baths1,042 sq. ft.569 Scott Lane, Romeoville, IL 60446
MLS# 12418189Listed by: EXP REALTY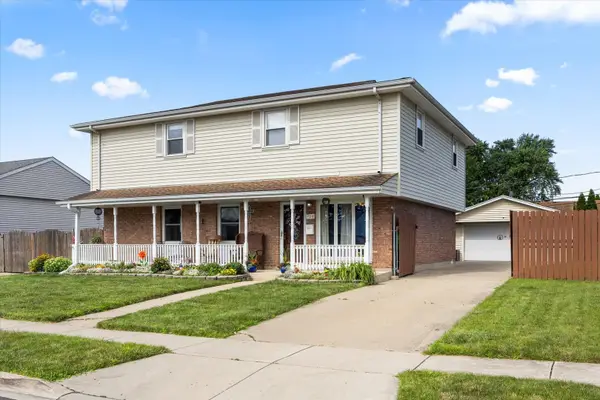 $389,000Pending5 beds 2 baths1,964 sq. ft.
$389,000Pending5 beds 2 baths1,964 sq. ft.704 Geneva Avenue, Romeoville, IL 60446
MLS# 12436920Listed by: CENTURY 21 CIRCLE- New
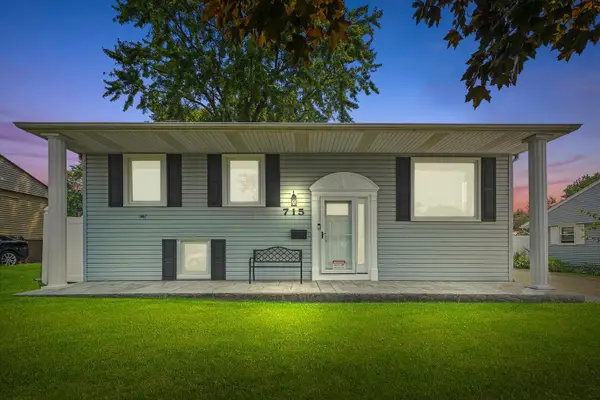 $324,900Active4 beds 2 baths1,980 sq. ft.
$324,900Active4 beds 2 baths1,980 sq. ft.715 Rogers Road, Romeoville, IL 60446
MLS# 12438589Listed by: FIRST IN REALTY, INC.
