514 S Stone Bluff Drive, Romeoville, IL 60446
Local realty services provided by:Better Homes and Gardens Real Estate Connections
514 S Stone Bluff Drive,Romeoville, IL 60446
$439,900
- 3 Beds
- 3 Baths
- 2,010 sq. ft.
- Single family
- Active
Listed by: hayat chaouki
Office: vylla home
MLS#:12470988
Source:MLSNI
Price summary
- Price:$439,900
- Price per sq. ft.:$218.86
- Monthly HOA dues:$12.08
About this home
Welcome HOME ... 2021-built single-family home featuring 3 bedrooms, 2.5 bathrooms, and a spacious loft, offering approximately 2,010 sq. ft. of living space in Romeoville. Located within the sought-after Plainfield North High School boundaries, this home combines modern design with everyday functionality. The main level opens with a generous living room that flows into an open-concept kitchen, complete with 42-inch cabinets, a center island, abundant counter space, and a large pantry to meet family needs. Adjacent dining and living areas are filled with natural light and overlook the backyard, where a concrete paver patio provides ample space for entertaining or relaxation. Additional main-floor features include a two-car garage, a powder room, and a walk-in closet convenient for coats and storage space. Upstairs, the primary suite includes a walk-in closet and a double-sink vanity. Two additional bedrooms provide flexibility for family or guests, while the large loft offers the option of a fourth bedroom, office, or recreational area. The home is situated close to parks, shopping, and other local amenities. Don't miss out schedule today !!!
Contact an agent
Home facts
- Year built:2021
- Listing ID #:12470988
- Added:63 day(s) ago
- Updated:November 15, 2025 at 12:06 PM
Rooms and interior
- Bedrooms:3
- Total bathrooms:3
- Full bathrooms:2
- Half bathrooms:1
- Living area:2,010 sq. ft.
Heating and cooling
- Cooling:Central Air
- Heating:Natural Gas
Structure and exterior
- Year built:2021
- Building area:2,010 sq. ft.
Schools
- High school:Plainfield North High School
- Middle school:Ira Jones Middle School
- Elementary school:Wallin Oaks Elementary School
Utilities
- Water:Lake Michigan
- Sewer:Public Sewer
Finances and disclosures
- Price:$439,900
- Price per sq. ft.:$218.86
- Tax amount:$9,357 (2024)
New listings near 514 S Stone Bluff Drive
- Open Sat, 12 to 2pmNew
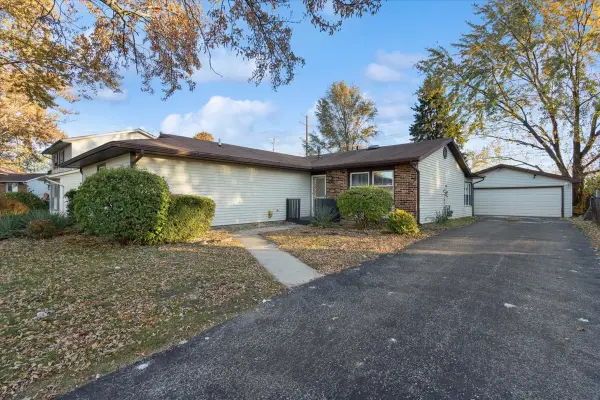 $345,000Active4 beds 2 baths1,608 sq. ft.
$345,000Active4 beds 2 baths1,608 sq. ft.809 Oakton Avenue, Romeoville, IL 60446
MLS# 12515508Listed by: BAIRD & WARNER REAL ESTATE - Open Sun, 12 to 2pm
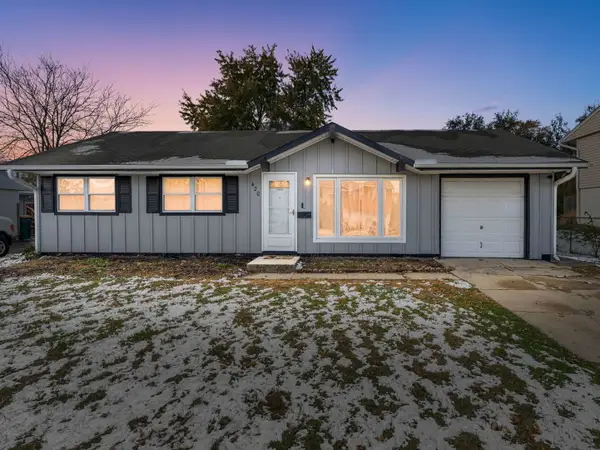 $279,000Pending3 beds 1 baths1,010 sq. ft.
$279,000Pending3 beds 1 baths1,010 sq. ft.420 Berkshire Avenue, Romeoville, IL 60446
MLS# 12516884Listed by: COLDWELL BANKER REALTY - Open Sat, 11am to 1pmNew
 $225,000Active2 beds 3 baths1,679 sq. ft.
$225,000Active2 beds 3 baths1,679 sq. ft.75 Strawflower Court #75, Romeoville, IL 60446
MLS# 12514646Listed by: KELLER WILLIAMS EXPERIENCE - New
 $325,000Active3 beds 1 baths1,296 sq. ft.
$325,000Active3 beds 1 baths1,296 sq. ft.513 Fenton Avenue, Romeoville, IL 60446
MLS# 12514748Listed by: CHARLES RUTENBERG REALTY OF IL - Open Sun, 12 to 2pmNew
 $279,900Active3 beds 1 baths1,478 sq. ft.
$279,900Active3 beds 1 baths1,478 sq. ft.720 Union Avenue, Romeoville, IL 60446
MLS# 12515378Listed by: CENTURY 21 CIRCLE - Open Sat, 12 to 2pmNew
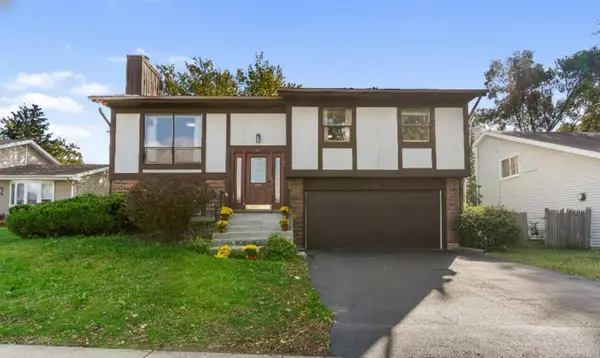 $275,000Active4 beds 3 baths1,690 sq. ft.
$275,000Active4 beds 3 baths1,690 sq. ft.31 Abbeywood Drive, Romeoville, IL 60446
MLS# 12413329Listed by: ALPHA 7 REALTY - New
 $554,990Active4 beds 3 baths2,600 sq. ft.
$554,990Active4 beds 3 baths2,600 sq. ft.14942 S Parkview Drive, Plainfield, IL 60544
MLS# 12514625Listed by: DAYNAE GAUDIO - New
 $299,900Active3 beds 3 baths1,711 sq. ft.
$299,900Active3 beds 3 baths1,711 sq. ft.271 S Alder Creek Drive, Romeoville, IL 60446
MLS# 12514014Listed by: REAL PEOPLE REALTY 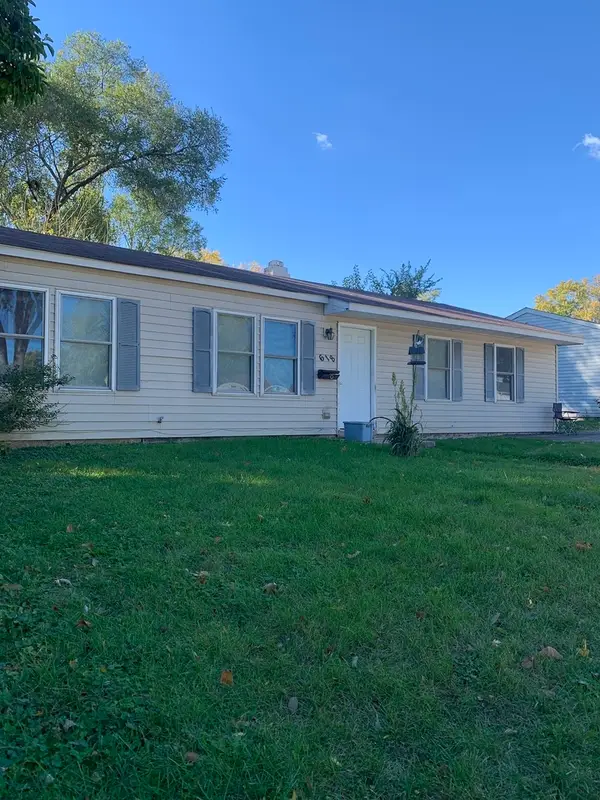 $230,000Pending3 beds 1 baths1,225 sq. ft.
$230,000Pending3 beds 1 baths1,225 sq. ft.618 Hudson Avenue, Romeoville, IL 60446
MLS# 12508783Listed by: UNITED REAL ESTATE - CHICAGO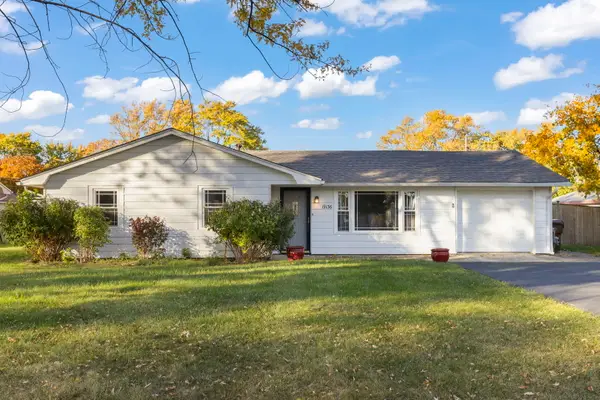 $269,900Pending3 beds 1 baths1,000 sq. ft.
$269,900Pending3 beds 1 baths1,000 sq. ft.19136 Jacquie Avenue, Romeoville, IL 60446
MLS# 12500351Listed by: KELLER WILLIAMS INFINITY
