669 Bridgeman Lane, Romeoville, IL 60446
Local realty services provided by:Better Homes and Gardens Real Estate Star Homes
669 Bridgeman Lane,Romeoville, IL 60446
$430,000
- 3 Beds
- 3 Baths
- 3,113 sq. ft.
- Single family
- Pending
Listed by: connie antoniou, anthony antoniou
Office: jameson sotheby's international realty
MLS#:12451125
Source:MLSNI
Price summary
- Price:$430,000
- Price per sq. ft.:$138.13
- Monthly HOA dues:$300
About this home
Welcome to your resort-style getaway at 669 Bridgeman! This beautifully updated 3 bedroom, 3 bath home with a 2-car garage is located in the private, gated 55+ Grand Haven community-where modern living meets country club amenities. Step inside to soaring 18-foot vaulted ceilings in the living and dining areas, complemented by wide-plank luxury synthetic wood flooring for a fresh, modern aesthetic. The chef-inspired kitchen boasts brand-new cabinets, new stainless steel appliances, large island, and room for a kitchen table-plus sliding doors that open to your private covered porch, perfect for morning coffee or evening gatherings. The main-level primary suite is a true retreat with a walk-in closet, oversized double vanity, a cutting-edge SafeStep jetted walk-in tub, and brand-new shower. A spacious second bedroom is also on the main floor, while the third upstairs bedroom includes its own en-suite bath and double closets-perfect for guests. Located next to Mistwood Golf Course, Grand Haven features ponds for fishing, indoor and outdoor pools, a fitness center, library, tennis and pickleball courts, a hair salon, putting green, bocce courts, and billiards. Make this retreat yours today!
Contact an agent
Home facts
- Year built:2002
- Listing ID #:12451125
- Added:97 day(s) ago
- Updated:December 11, 2025 at 03:28 AM
Rooms and interior
- Bedrooms:3
- Total bathrooms:3
- Full bathrooms:3
- Living area:3,113 sq. ft.
Heating and cooling
- Cooling:Central Air
- Heating:Natural Gas
Structure and exterior
- Roof:Asphalt
- Year built:2002
- Building area:3,113 sq. ft.
Schools
- High school:Lockport Township High School
- Middle school:Richland Elementary School
- Elementary school:Richland Elementary School
Utilities
- Water:Public
- Sewer:Public Sewer
Finances and disclosures
- Price:$430,000
- Price per sq. ft.:$138.13
- Tax amount:$8,279 (2024)
New listings near 669 Bridgeman Lane
- New
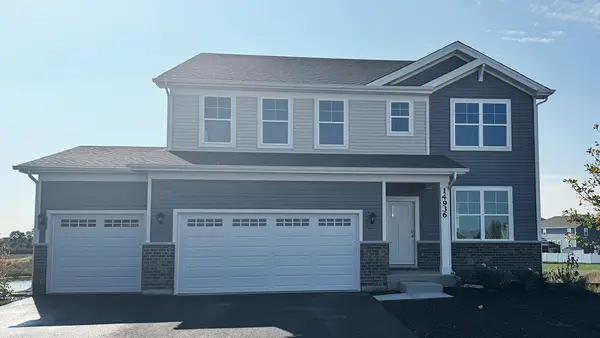 $574,990Active4 beds 3 baths2,836 sq. ft.
$574,990Active4 beds 3 baths2,836 sq. ft.14936 S Parkview Drive, Plainfield, IL 60544
MLS# 12530816Listed by: DAYNAE GAUDIO - New
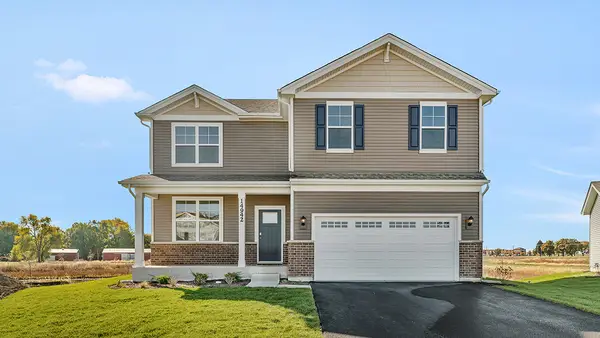 $539,990Active4 beds 3 baths2,600 sq. ft.
$539,990Active4 beds 3 baths2,600 sq. ft.14942 S Parkview Drive, Plainfield, IL 60544
MLS# 12530819Listed by: DAYNAE GAUDIO - Open Sat, 1 to 3pmNew
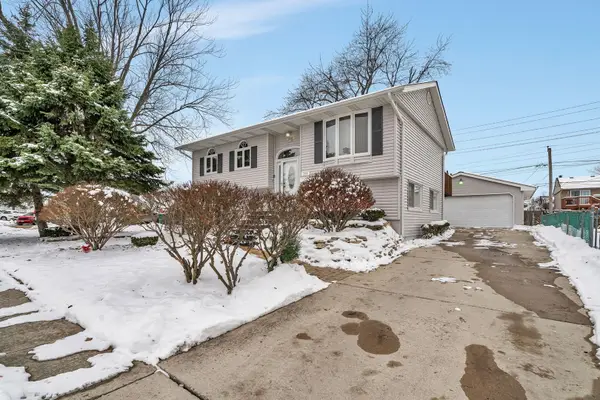 $328,500Active2 beds 2 baths1,880 sq. ft.
$328,500Active2 beds 2 baths1,880 sq. ft.334 Hemlock Avenue, Romeoville, IL 60446
MLS# 12528731Listed by: EXP REALTY - New
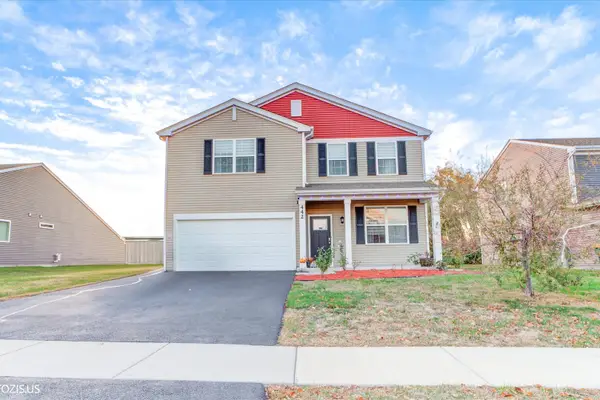 $459,900Active3 beds 3 baths2,350 sq. ft.
$459,900Active3 beds 3 baths2,350 sq. ft.442 S Dollinger Drive, Romeoville, IL 60446
MLS# 12529183Listed by: PROSALES REALTY - New
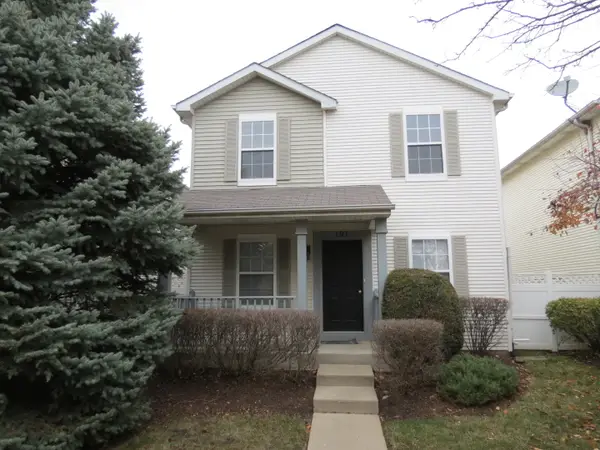 $305,000Active3 beds 3 baths1,608 sq. ft.
$305,000Active3 beds 3 baths1,608 sq. ft.191 Mountain Laurel Court, Romeoville, IL 60446
MLS# 12528864Listed by: RE/MAX PREMIER - New
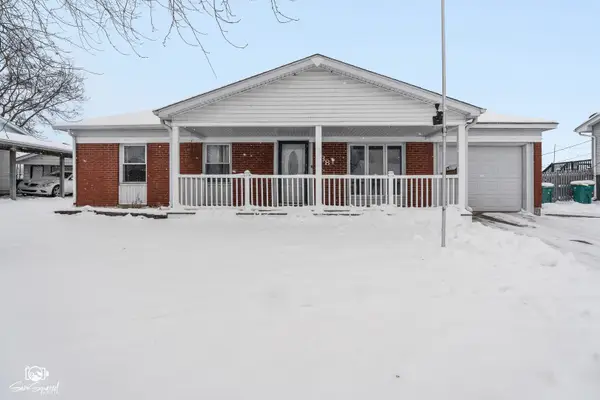 $310,000Active3 beds 1 baths1,118 sq. ft.
$310,000Active3 beds 1 baths1,118 sq. ft.538 Belmont Drive, Romeoville, IL 60446
MLS# 12523353Listed by: SPRING REALTY - New
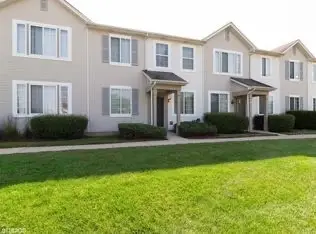 $271,500Active3 beds 3 baths1,454 sq. ft.
$271,500Active3 beds 3 baths1,454 sq. ft.142 Azalea Circle, Romeoville, IL 60446
MLS# 12528164Listed by: KELLER WILLIAMS PREMIERE PROPERTIES - New
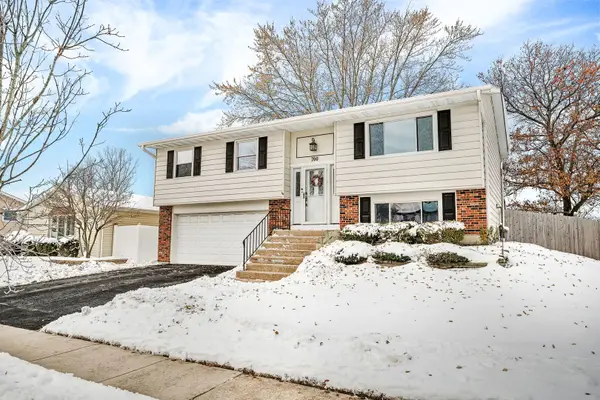 $345,000Active4 beds 2 baths1,632 sq. ft.
$345,000Active4 beds 2 baths1,632 sq. ft.700 Evergreen Court, Romeoville, IL 60446
MLS# 12526936Listed by: RE/MAX ULTIMATE PROFESSIONALS  $389,900Pending3 beds 2 baths1,935 sq. ft.
$389,900Pending3 beds 2 baths1,935 sq. ft.635 Huron Drive, Romeoville, IL 60446
MLS# 12519807Listed by: @PROPERTIES CHRISTIE'S INTERNATIONAL REAL ESTATE- New
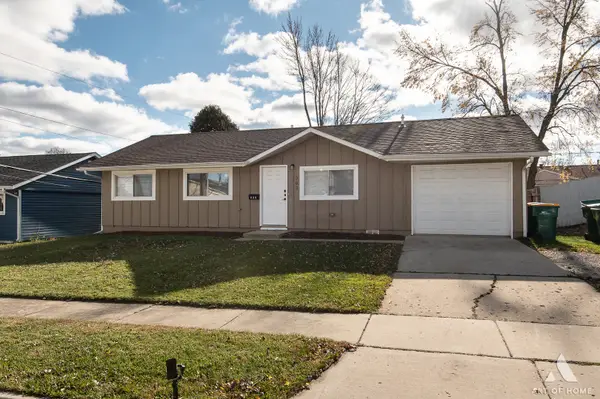 $285,900Active3 beds 1 baths1,298 sq. ft.
$285,900Active3 beds 1 baths1,298 sq. ft.703 Yates Avenue, Romeoville, IL 60446
MLS# 12524207Listed by: REALTY ONE GROUP HEARTLAND
