749 N Misty Ridge Drive, Romeoville, IL 60446
Local realty services provided by:Better Homes and Gardens Real Estate Connections
749 N Misty Ridge Drive,Romeoville, IL 60446
$540,000
- 3 Beds
- 3 Baths
- 2,420 sq. ft.
- Single family
- Active
Listed by: irena soprych
Office: re/max 10 in the park
MLS#:12539323
Source:MLSNI
Price summary
- Price:$540,000
- Price per sq. ft.:$223.14
- Monthly HOA dues:$27.5
About this home
Beautiful, modern brick/siding home. Impeccably maintained home! Only 11 years old! Total square feet with basement is 3482. 3-4 Bedrooms, 2.5 Baths. Home in highly desirable Misty Ridge Subdivision. Large, expanded home boasts over 2,346 SF. Full basement additional (1062 sq feet with 8' ceilings) with insulated walls, carpeting, and electrical wiring done. Tons of curb appeal with lovely trees and front porch, 2020 fenced backyard with concrete patio, fire pit, movable gazebo, and professional landscaping (new stone, bushes and trees). Home has many updates since 2018. A VERY OPEN VIEW FROM THE BACK OF THE HOUSE. Wide open doorway. On main level: new glimmering hardwood floors leading to Dining Room with open concept, tray ceiling. Eat-in Kitchen features trendy white glazed cabinets, granite countertop, back splash, plank hardwood flooring, pantry, and stainless-steel appliances. Kitchen opens to Family Room and patio door opens to backyard. On main level also is half Bath. 1st floor Bedroom can be used as a den. 2nd floor features 3 bedrooms + loft that can be converted to 4th bedroom. Spacious Master Suite with tray ceilings, 2 walk-in closets, and Master Bath with soaker tub and separate shower with double vanity with granite countertop. All bedrooms on second floor have new pergo flooring. 2nd floor also has laundry room with sink. (Washer and dryer are not included.) Shared ceramic Bathroom was redone. The home has been freshly painted, and all lighting fixtures were updated. This home is both elegant and casually inviting. Nest thermostat, 3 exterior cameras (Blink), security system (Simplesave), and plenty of storage. 2-car garage. This is the home you have been dreaming of! Close to shopping, dining, expressways, and metro. Close to Mather Park! Nothing to do but move in.
Contact an agent
Home facts
- Year built:2014
- Listing ID #:12539323
- Added:152 day(s) ago
- Updated:February 24, 2026 at 11:50 AM
Rooms and interior
- Bedrooms:3
- Total bathrooms:3
- Full bathrooms:2
- Half bathrooms:1
- Living area:2,420 sq. ft.
Heating and cooling
- Cooling:Central Air
- Heating:Forced Air, Natural Gas
Structure and exterior
- Roof:Asphalt
- Year built:2014
- Building area:2,420 sq. ft.
Schools
- High school:Romeoville High School
- Middle school:John J Lukancic Middle School
- Elementary school:Beverly Skoff Elementary School
Utilities
- Water:Public
- Sewer:Public Sewer
Finances and disclosures
- Price:$540,000
- Price per sq. ft.:$223.14
- Tax amount:$11,478 (2023)
New listings near 749 N Misty Ridge Drive
- New
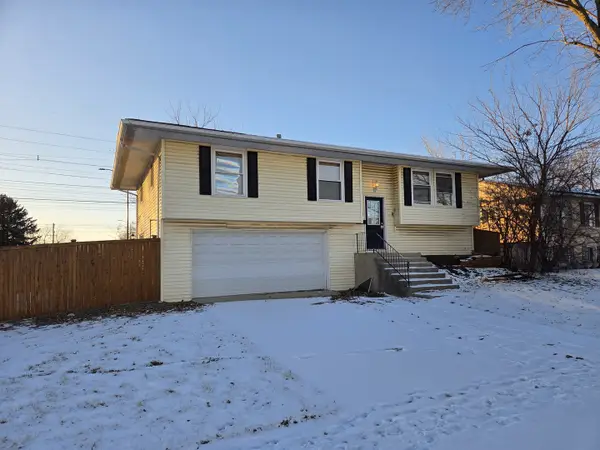 $285,000Active4 beds 2 baths1,753 sq. ft.
$285,000Active4 beds 2 baths1,753 sq. ft.300 Hickory Avenue, Romeoville, IL 60446
MLS# 12556861Listed by: KELLER WILLIAMS INFINITY - New
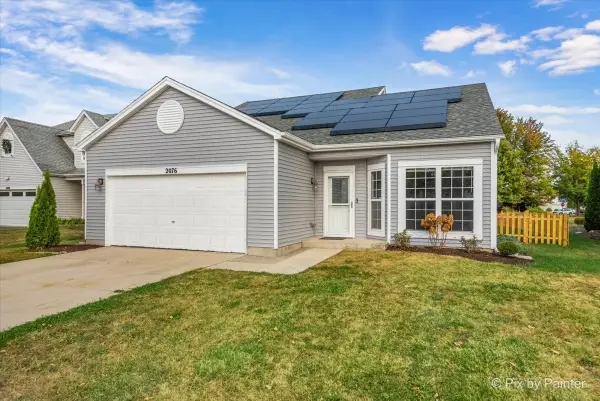 $369,000Active3 beds 3 baths1,957 sq. ft.
$369,000Active3 beds 3 baths1,957 sq. ft.2076 Longwood Court, Romeoville, IL 60446
MLS# 12563712Listed by: DREAMS & KEYS REAL ESTATE GROUP 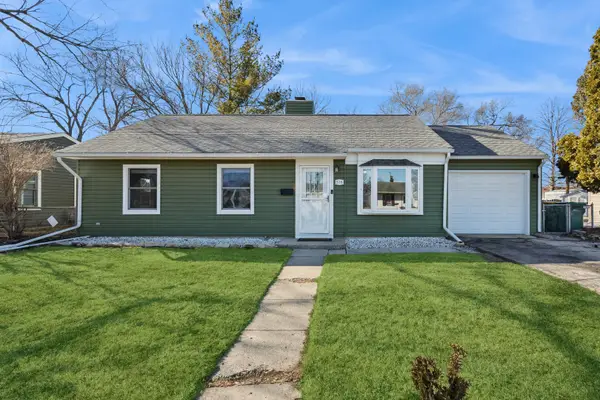 $294,900Pending3 beds 1 baths1,296 sq. ft.
$294,900Pending3 beds 1 baths1,296 sq. ft.516 Dalhart Avenue, Romeoville, IL 60446
MLS# 12570324Listed by: BAIRD & WARNER- New
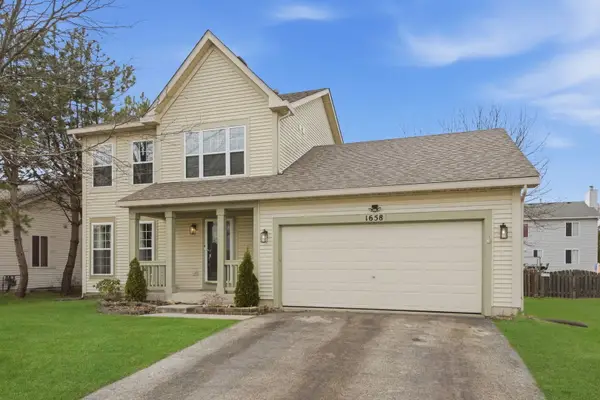 $389,900Active3 beds 3 baths1,801 sq. ft.
$389,900Active3 beds 3 baths1,801 sq. ft.1658 Fiddyment Drive, Romeoville, IL 60446
MLS# 12573189Listed by: APEX REAL ESTATE BROKERAGE INC  $274,900Pending2 beds 2 baths1,157 sq. ft.
$274,900Pending2 beds 2 baths1,157 sq. ft.1266 Le Moyne Avenue, Romeoville, IL 60446
MLS# 12573206Listed by: COLDWELL BANKER REALTY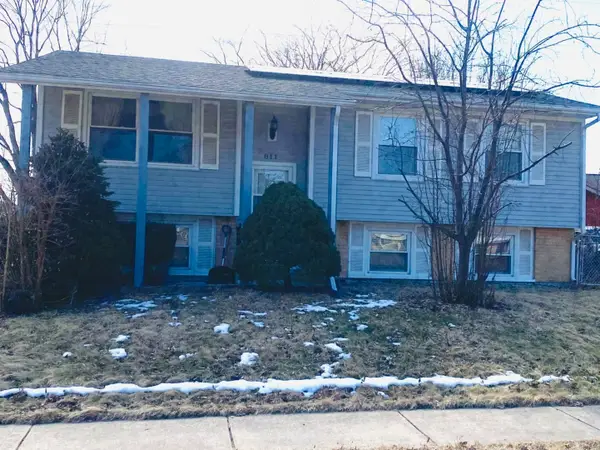 $315,000Pending4 beds 2 baths1,964 sq. ft.
$315,000Pending4 beds 2 baths1,964 sq. ft.811 Oakton Avenue, Romeoville, IL 60446
MLS# 12570645Listed by: EDGE REALTY- New
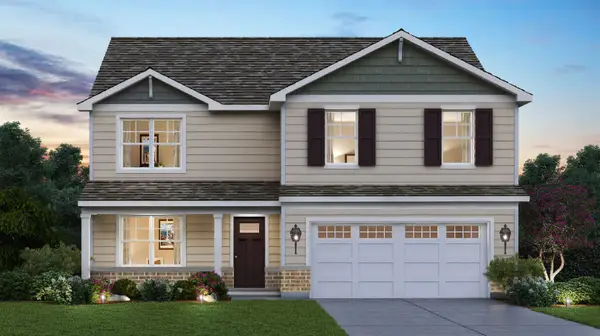 $574,990Active4 beds 3 baths2,600 sq. ft.
$574,990Active4 beds 3 baths2,600 sq. ft.14850 S Parkview Drive, Plainfield, IL 60544
MLS# 12569984Listed by: DAYNAE GAUDIO - New
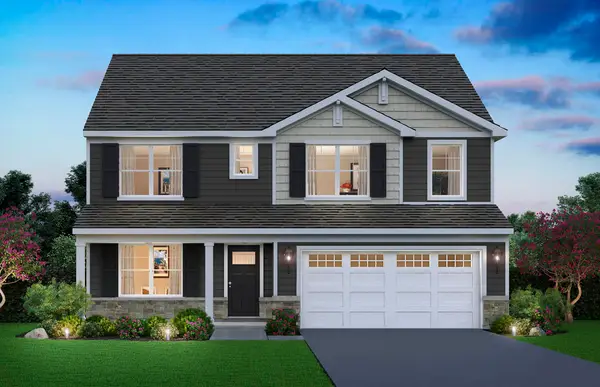 $594,990Active4 beds 3 baths2,836 sq. ft.
$594,990Active4 beds 3 baths2,836 sq. ft.14855 S Parkview Drive, Plainfield, IL 60544
MLS# 12569963Listed by: DAYNAE GAUDIO - New
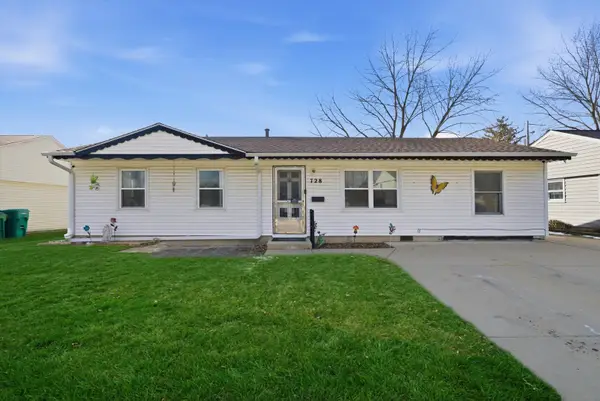 $299,900Active4 beds 2 baths1,200 sq. ft.
$299,900Active4 beds 2 baths1,200 sq. ft.728 Farragut Avenue, Romeoville, IL 60446
MLS# 12568783Listed by: PAK HOME REALTY  $385,000Pending3 beds 2 baths1,848 sq. ft.
$385,000Pending3 beds 2 baths1,848 sq. ft.Address Withheld By Seller, Romeoville, IL 60446
MLS# 12474875Listed by: BAIRD & WARNER

