12227 Joncey Drive, Roscoe, IL 61073
Local realty services provided by:Better Homes and Gardens Real Estate Star Homes
12227 Joncey Drive,Roscoe, IL 61073
$583,900
- 5 Beds
- 4 Baths
- 3,478 sq. ft.
- Single family
- Active
Listed by: kelsey schuckman
Office: century 21 affiliated - rockford
MLS#:12484078
Source:MLSNI
Price summary
- Price:$583,900
- Price per sq. ft.:$167.88
About this home
Wow! True 5 bedroom 2 story home located in the popular Kinnikinnick Creekside Subdivision in Roscoe! This quality built new home by Three Hammer Construction features: Very large main floor bedroom (could be the primary bedroom), 4 more very spacious bedrooms upstairs, open floor plan featuring kitchen with island (great for entertaining), walk-in pantry, ample cabinetry, and stainless appliances. Other special features: two sets of wrought-in staircases leading to the second story, 3 1/2 car fully finished garage, main floor laundry, popular "cubbies", wrought iron railing, 2 story entry foyer, 14'x12' covered patio, covered front porch, game room with 9 foot step ceiling, 9 foot ceilings on the main floor, upstairs primary bedroom with ceramic walk in shower with Rainforest showerhead, enormous walk-in closet and double vanity. Granite throughout. Zoned heat/90+ furnace.
Contact an agent
Home facts
- Year built:2025
- Listing ID #:12484078
- Added:138 day(s) ago
- Updated:February 16, 2026 at 12:06 PM
Rooms and interior
- Bedrooms:5
- Total bathrooms:4
- Full bathrooms:3
- Half bathrooms:1
- Living area:3,478 sq. ft.
Heating and cooling
- Cooling:Central Air
- Heating:Forced Air, Natural Gas
Structure and exterior
- Roof:Asphalt
- Year built:2025
- Building area:3,478 sq. ft.
- Lot area:0.4 Acres
Schools
- High school:Hononegah High School
- Middle school:Roscoe Middle School
- Elementary school:Ledgewood Elementary School
Utilities
- Water:Public
- Sewer:Public Sewer
Finances and disclosures
- Price:$583,900
- Price per sq. ft.:$167.88
New listings near 12227 Joncey Drive
- New
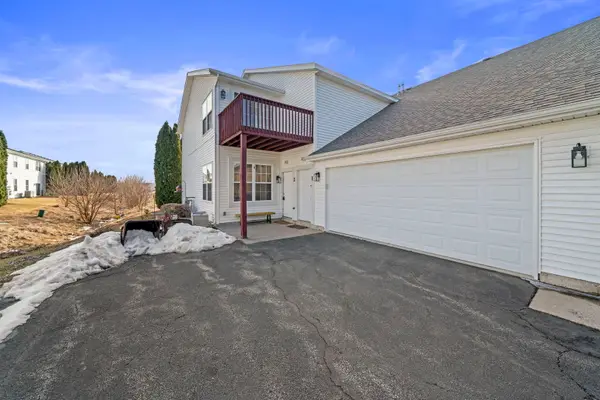 $175,000Active2 beds 2 baths1,376 sq. ft.
$175,000Active2 beds 2 baths1,376 sq. ft.Address Withheld By Seller, Roscoe, IL 61073
MLS# 12568593Listed by: KELLER WILLIAMS REALTY SIGNATURE - New
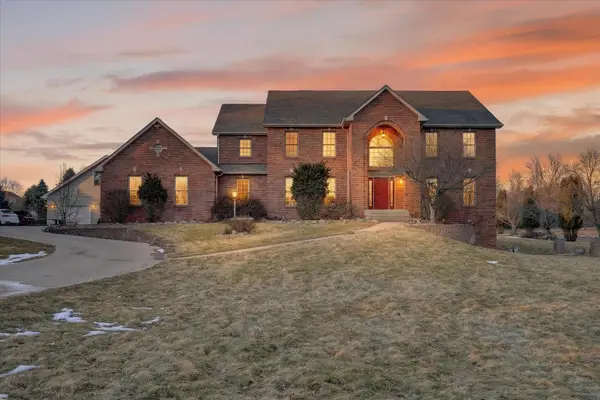 $875,000Active5 beds 6 baths5,898 sq. ft.
$875,000Active5 beds 6 baths5,898 sq. ft.8306 E Crockett Road, Roscoe, IL 61073
MLS# 12567885Listed by: KELLER WILLIAMS REALTY SIGNATURE - New
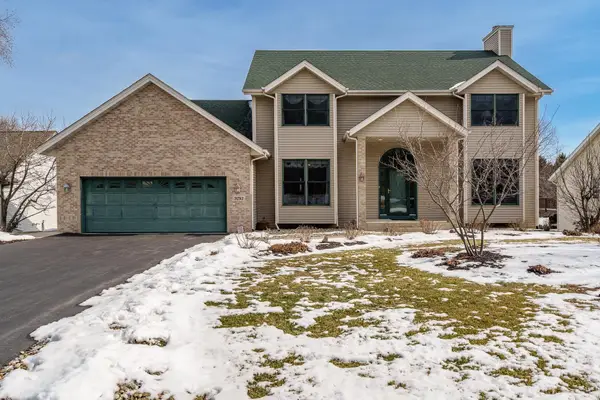 $419,900Active3 beds 3 baths2,896 sq. ft.
$419,900Active3 beds 3 baths2,896 sq. ft.9293 Forest Ridge Drive, Roscoe, IL 61073
MLS# 12567591Listed by: CENTURY 21 AFFILIATED - ROCKFORD  $314,900Pending3 beds 2 baths2,384 sq. ft.
$314,900Pending3 beds 2 baths2,384 sq. ft.4361 Pfister Lane, Roscoe, IL 61073
MLS# 12566356Listed by: KEY REALTY - ROCKFORD- New
 $365,000Active4 beds 3 baths2,448 sq. ft.
$365,000Active4 beds 3 baths2,448 sq. ft.10853 Lemon Grass Lane, Roscoe, IL 61073
MLS# 12564466Listed by: KEY REALTY - ROCKFORD  $319,860Pending3 beds 2 baths1,977 sq. ft.
$319,860Pending3 beds 2 baths1,977 sq. ft.7467 Mccurry Road, Roscoe, IL 61073
MLS# 12561858Listed by: REALTY ONE GROUP STRATEGIES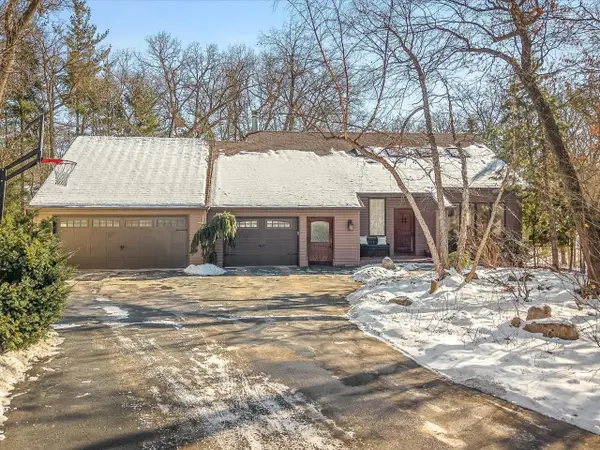 $575,000Pending4 beds 5 baths5,450 sq. ft.
$575,000Pending4 beds 5 baths5,450 sq. ft.7447 Stacy Court, Roscoe, IL 61073
MLS# 12560989Listed by: KELLER WILLIAMS REALTY SIGNATURE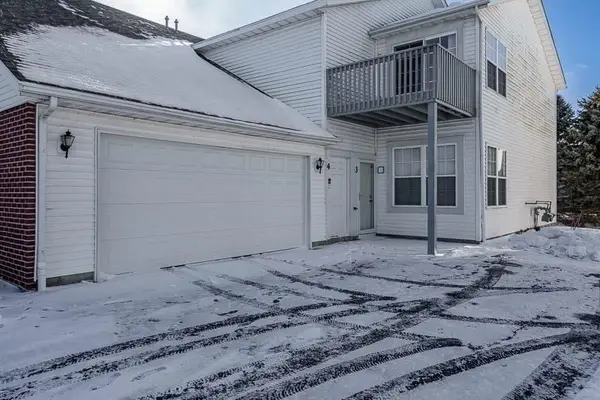 $180,000Active2 beds 2 baths1,376 sq. ft.
$180,000Active2 beds 2 baths1,376 sq. ft.10138 Monarch Boulevard #4, Roscoe, IL 61073
MLS# 12557044Listed by: DICKERSON & NIEMAN REALTORS - ROCKFORD $575,000Pending5 beds 4 baths2,253 sq. ft.
$575,000Pending5 beds 4 baths2,253 sq. ft.6811 W Gate Road, Roscoe, IL 61073
MLS# 12554868Listed by: KELLER WILLIAMS REALTY SIGNATURE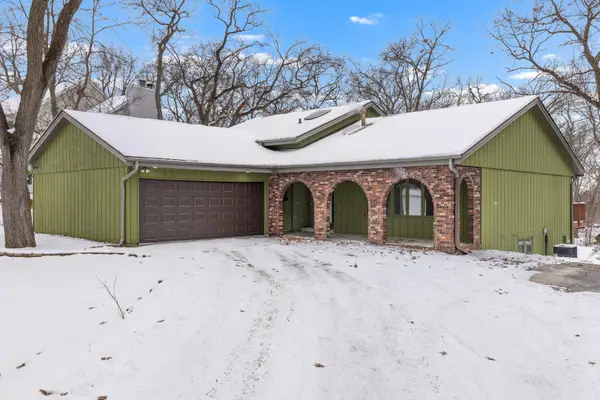 $399,900Pending6 beds 4 baths2,912 sq. ft.
$399,900Pending6 beds 4 baths2,912 sq. ft.11738 Southgate Road, Roscoe, IL 61073
MLS# 12555362Listed by: KELLER WILLIAMS REALTY SIGNATURE

