13244 Promontory Trail, Roscoe, IL 61073
Local realty services provided by:Better Homes and Gardens Real Estate Connections
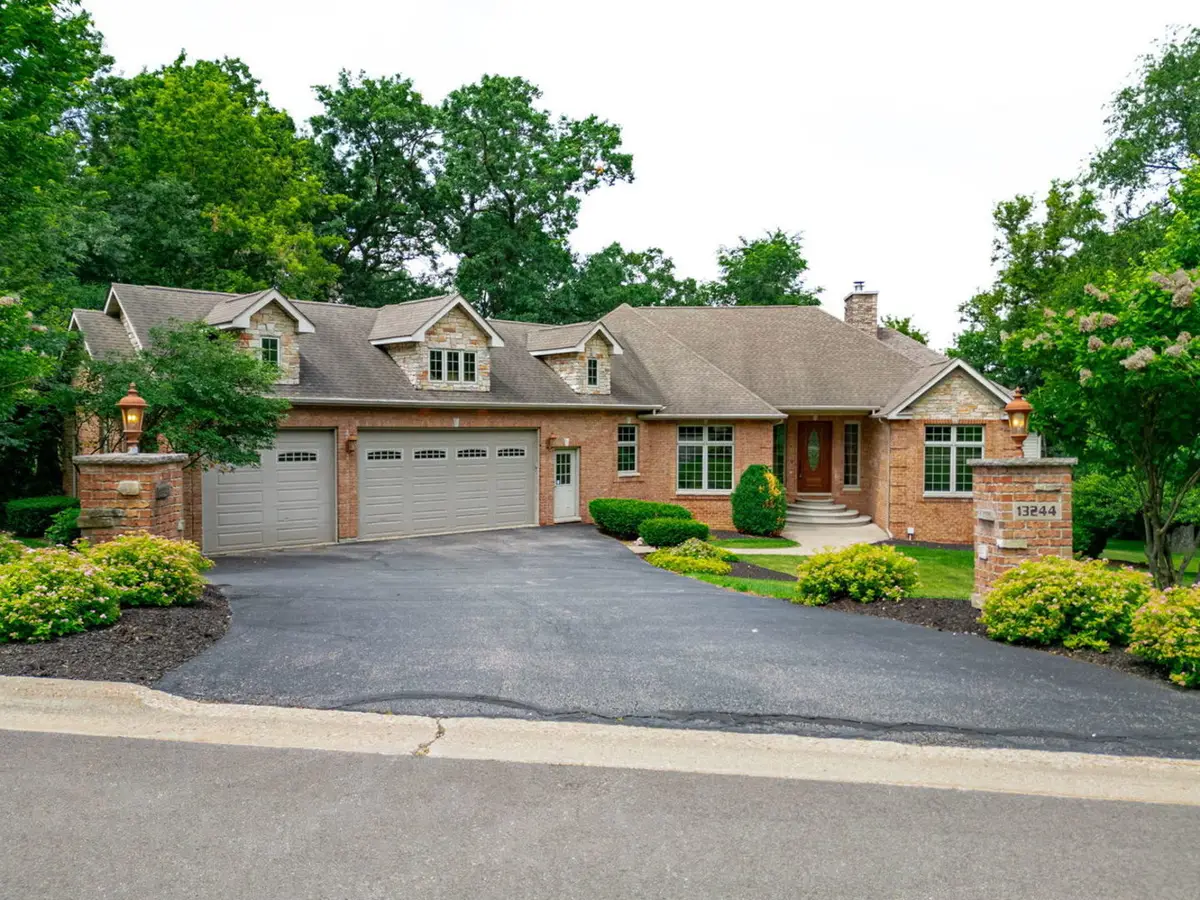
13244 Promontory Trail,Roscoe, IL 61073
$579,900
- 3 Beds
- 3 Baths
- - sq. ft.
- Single family
- Sold
Listed by:christi steines
Office:dickerson & nieman realtors - rockford
MLS#:12392666
Source:MLSNI
Sorry, we are unable to map this address
Price summary
- Price:$579,900
- Monthly HOA dues:$8.33
About this home
Nestled in Roscoe's Promontory Ridge, this stunning custom ranch home boasts a gorgeous brick and stone front, distinguished by unique architectural details. Spanning over 4800 square feet of finished space, the sprawling split bedroom ranch offers an expansive layout. The heart of the home is the open great room, with cathedral ceilings, and oversized windows flood the space with natural light. A custom fireplace serves as a cozy focal point. The kitchen features a new dishwasher and microwave, an island with a bar for extra seating, and a generous table area with oversized sliders that open to a multi-level deck. The formal dining room offers an elegant space for hosting. Additionally, the main floor office, enclosed with French doors, provides a quiet retreat for work or study. With three spacious bedrooms, including a luxurious master suite complete with a walk-in closet and a spa-like bath, and separate access to the deck and backyard. Convenient main floor laundry leads to the oversized 3.5 car finished garage equipped with heater & EV charging outlet plus ample room for workbenches, gym area, & additional storage. A custom finished lower level was designed with entertainment in mind. This space includes a rec room, game room, media area, bar, and a bonus room currently used as a 4th bedroom, as well as a full bath. With a walk-out design, the basement seamlessly connects to the tranquil backyard, which is a haven of privacy, nature, and wildlife. The multi-level deck, featuring a hot tub and ample space for outdoor entertaining, overlooks the .69-acre lot, providing the perfect backdrop for enjoying the serene surroundings. The home's location offers great convenience to I90, shopping, and more, while being part of the sought after Prairie Hill/Hononegah school district.
Contact an agent
Home facts
- Year built:2007
- Listing Id #:12392666
- Added:66 day(s) ago
- Updated:August 18, 2025 at 09:40 PM
Rooms and interior
- Bedrooms:3
- Total bathrooms:3
- Full bathrooms:3
Heating and cooling
- Cooling:Central Air
- Heating:Forced Air, Natural Gas
Structure and exterior
- Roof:Asphalt
- Year built:2007
Schools
- High school:Hononegah High School
- Middle school:Willowbrook Middle School
- Elementary school:Prairie Hill Elementary School
Finances and disclosures
- Price:$579,900
- Tax amount:$14,620 (2024)
New listings near 13244 Promontory Trail
- New
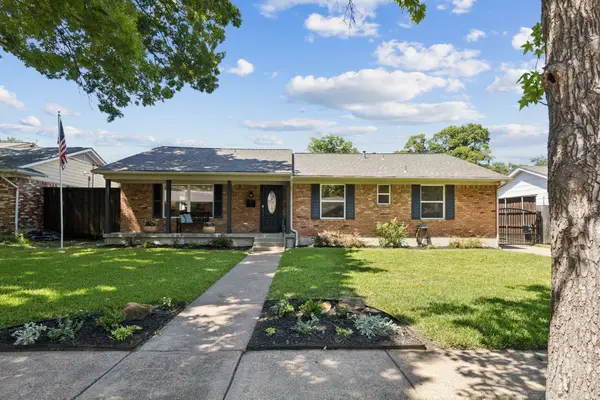 $765,000Active4 beds 3 baths2,513 sq. ft.
$765,000Active4 beds 3 baths2,513 sq. ft.10419 Royalwood Drive, Dallas, TX 75238
MLS# 21031261Listed by: DAVE PERRY MILLER REAL ESTATE - New
 $905,000Active4 beds 2 baths2,223 sq. ft.
$905,000Active4 beds 2 baths2,223 sq. ft.1140 Cedar Hill Avenue, Dallas, TX 75208
MLS# 21035719Listed by: HOMESMART STARS - New
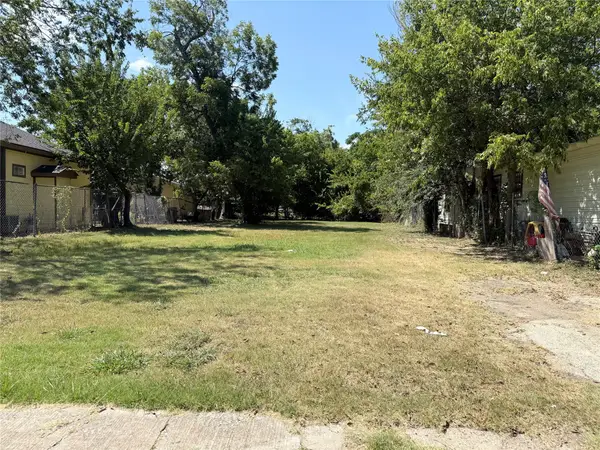 $75,000Active0.15 Acres
$75,000Active0.15 Acres3703 Carl Street, Dallas, TX 75210
MLS# 21035884Listed by: LPT REALTY LLC - New
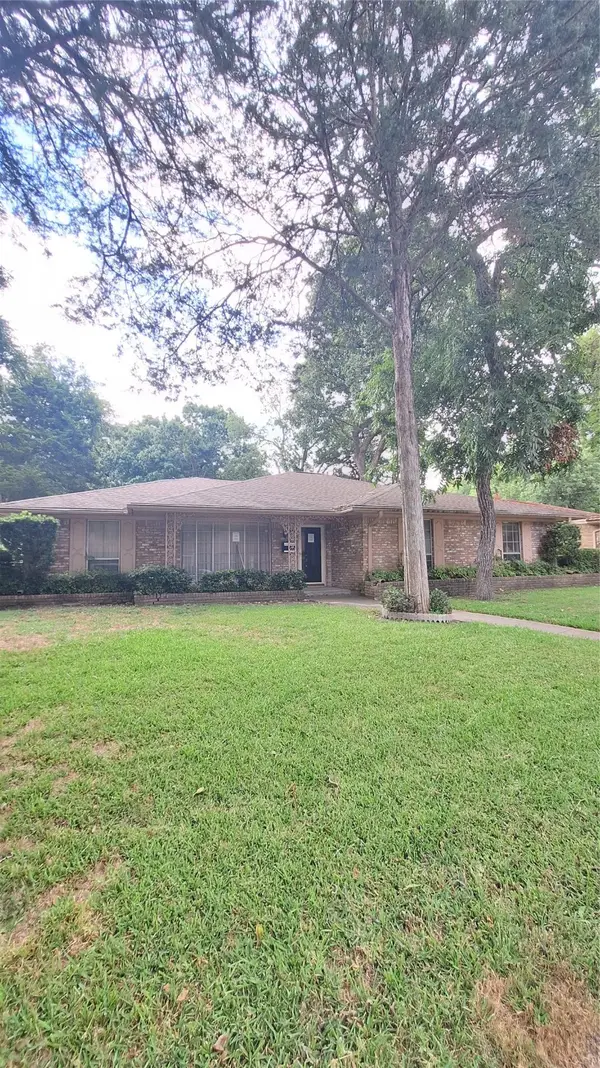 $300,000Active3 beds 2 baths2,060 sq. ft.
$300,000Active3 beds 2 baths2,060 sq. ft.5920 Forest Haven Trail, Dallas, TX 75232
MLS# 21035966Listed by: PREMIUM REALTY - New
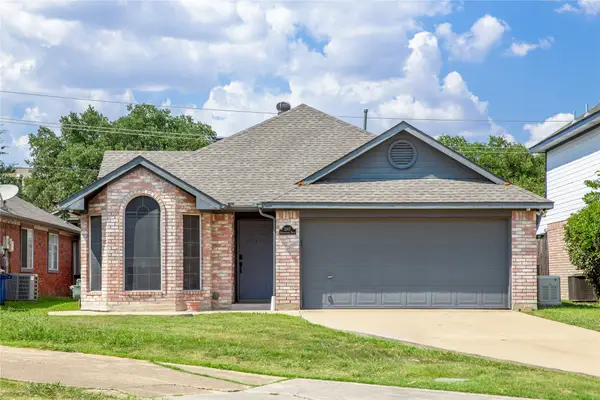 $429,999Active3 beds 2 baths1,431 sq. ft.
$429,999Active3 beds 2 baths1,431 sq. ft.3307 Renaissance Drive, Dallas, TX 75287
MLS# 21032662Listed by: AMX REALTY - New
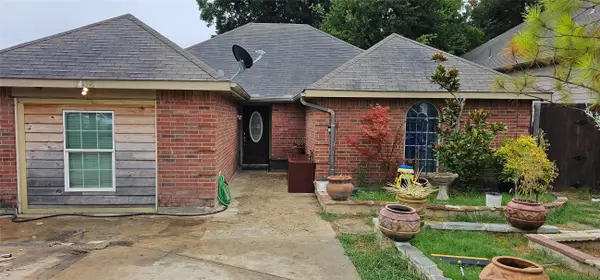 $235,000Active6 beds 3 baths1,319 sq. ft.
$235,000Active6 beds 3 baths1,319 sq. ft.1418 Exeter Avenue, Dallas, TX 75216
MLS# 21033858Listed by: EXP REALTY LLC - New
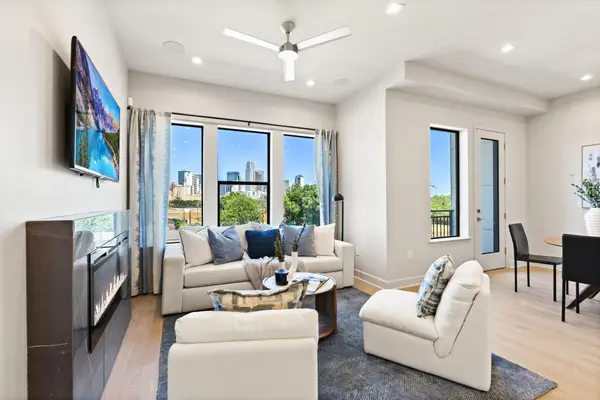 $559,860Active2 beds 3 baths1,302 sq. ft.
$559,860Active2 beds 3 baths1,302 sq. ft.1900 S Ervay Street #408, Dallas, TX 75215
MLS# 21035253Listed by: AGENCY DALLAS PARK CITIES, LLC - New
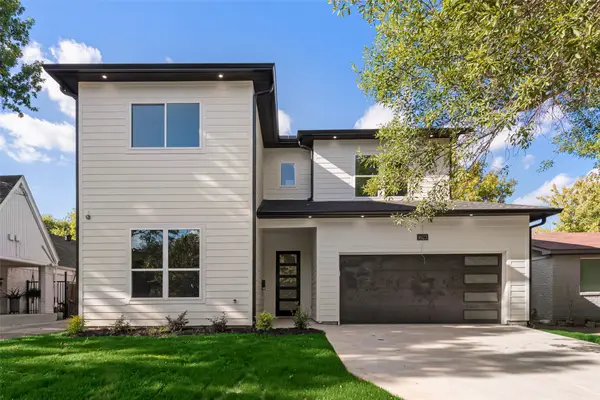 $698,000Active4 beds 4 baths2,928 sq. ft.
$698,000Active4 beds 4 baths2,928 sq. ft.1623 Lansford Avenue, Dallas, TX 75224
MLS# 21035698Listed by: ARISE CAPITAL REAL ESTATE - New
 $280,000Active3 beds 2 baths1,669 sq. ft.
$280,000Active3 beds 2 baths1,669 sq. ft.9568 Jennie Lee Lane, Dallas, TX 75227
MLS# 21030257Listed by: REGAL, REALTORS - New
 $349,000Active5 beds 2 baths2,118 sq. ft.
$349,000Active5 beds 2 baths2,118 sq. ft.921 Fernwood Avenue, Dallas, TX 75216
MLS# 21035457Listed by: KELLER WILLIAMS FRISCO STARS
