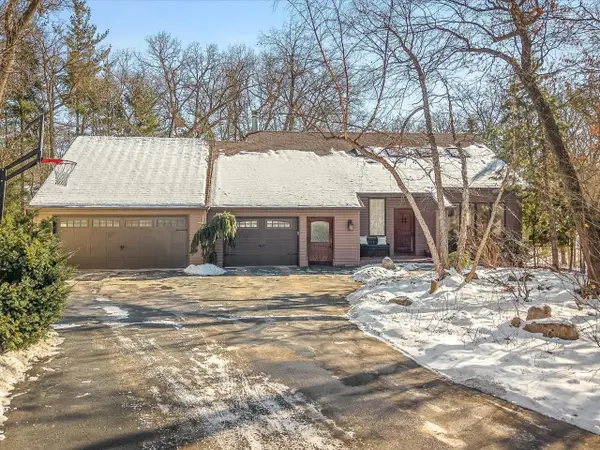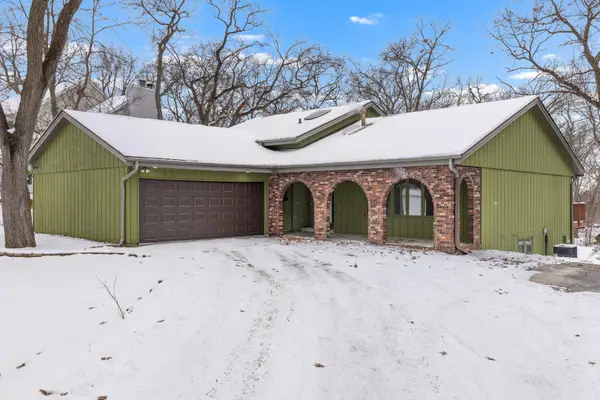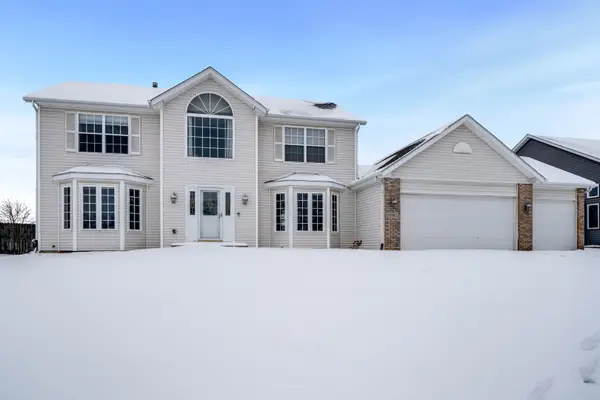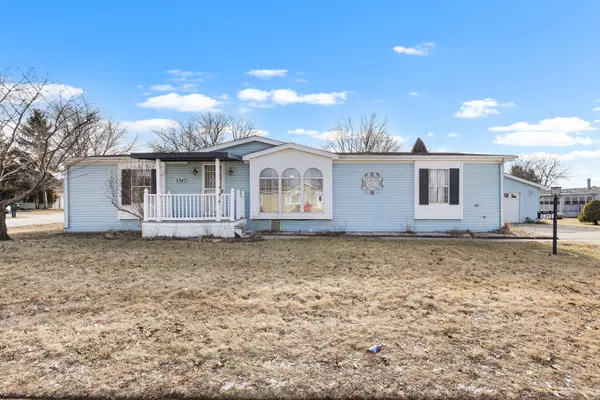664 Elberon Way, Roscoe, IL 61073
Local realty services provided by:Better Homes and Gardens Real Estate Star Homes
664 Elberon Way,Roscoe, IL 61073
$535,000
- 5 Beds
- 4 Baths
- 4,044 sq. ft.
- Single family
- Active
Listed by: brandy graves
Office: keller williams realty signature
MLS#:12504325
Source:MLSNI
Price summary
- Price:$535,000
- Price per sq. ft.:$132.29
About this home
Better Than New Construction in Crystal Hills! Welcome to this stunning custom split-bedroom ranch in the highly sought-after Crystal Hills Subdivision. Completely remodeled from top to bottom, this home offers 3 bedrooms and 2.5 baths on the main level with high-end finishes throughout. As you step inside, you'll immediately notice the custom LED lighting, LVP flooring in the foyer and formal dining room, and the spacious living room with 10-ft ceilings, recessed lighting, and a cozy gas fireplace for those cool nights. The chef's kitchen features solid black wood cabinets, a custom glass backsplash, quartz countertops, and a 9-ft island with ample storage and a built-in microwave. Enjoy the high-end GE stainless steel appliances, custom hood vent, large pantry, and bright breakfast nook. The primary suite offers brand-new carpet, custom blinds, and a luxurious bathroom with a jetted tub, separate shower, walk-in closet, and double-sink quartz vanity. Two additional bedrooms are freshly painted with new carpet and share a Jack-and-Jill bathroom featuring double sinks and quartz countertops. A main floor laundry and half bath complete the level. The finished basement adds even more living space with a large rec room, family room featuring a built-in electric fireplace and shelving, new LVP flooring, a second master suite with two walk-in closets, a fifth bedroom or office, workout area, third full bath, and an optional second laundry area-ideal for a multi-generational living setup. Enjoy nearly half an acre on a corner lot with a large deck, perfect for cookouts or relaxing evenings. Recent updates (2023) include a high-efficiency furnace, 80-gallon commercial electric water heater, water softener, new custom blinds, LED lighting, and attic insulation. Located in the Hononegah High School District, close to shopping and I-90 for easy access to Wisconsin or Chicago. This home is truly a must-see and shows even better in person!
Contact an agent
Home facts
- Year built:2004
- Listing ID #:12504325
- Added:107 day(s) ago
- Updated:February 13, 2026 at 04:51 AM
Rooms and interior
- Bedrooms:5
- Total bathrooms:4
- Full bathrooms:3
- Half bathrooms:1
- Living area:4,044 sq. ft.
Heating and cooling
- Cooling:Central Air
- Heating:Natural Gas
Structure and exterior
- Roof:Asphalt
- Year built:2004
- Building area:4,044 sq. ft.
- Lot area:0.45 Acres
Schools
- High school:Hononegah High School
- Middle school:Stephen Mack Middle School
- Elementary school:Rockton/Whitman Post Elementary
Utilities
- Water:Public
- Sewer:Public Sewer
Finances and disclosures
- Price:$535,000
- Price per sq. ft.:$132.29
- Tax amount:$5,804 (2024)
New listings near 664 Elberon Way
- New
 $314,900Active3 beds 2 baths2,384 sq. ft.
$314,900Active3 beds 2 baths2,384 sq. ft.4361 Pfister Lane, Roscoe, IL 61073
MLS# 12566356Listed by: KEY REALTY - ROCKFORD - New
 $365,000Active4 beds 3 baths2,448 sq. ft.
$365,000Active4 beds 3 baths2,448 sq. ft.10853 Lemon Grass Lane, Roscoe, IL 61073
MLS# 12564466Listed by: KEY REALTY - ROCKFORD  $319,860Pending3 beds 2 baths1,977 sq. ft.
$319,860Pending3 beds 2 baths1,977 sq. ft.7467 Mccurry Road, Roscoe, IL 61073
MLS# 12561858Listed by: REALTY ONE GROUP STRATEGIES $575,000Pending4 beds 5 baths5,450 sq. ft.
$575,000Pending4 beds 5 baths5,450 sq. ft.7447 Stacy Court, Roscoe, IL 61073
MLS# 12560989Listed by: KELLER WILLIAMS REALTY SIGNATURE $575,000Pending5 beds 4 baths2,253 sq. ft.
$575,000Pending5 beds 4 baths2,253 sq. ft.6811 W Gate Road, Roscoe, IL 61073
MLS# 12554868Listed by: KELLER WILLIAMS REALTY SIGNATURE $399,900Pending6 beds 4 baths2,912 sq. ft.
$399,900Pending6 beds 4 baths2,912 sq. ft.11738 Southgate Road, Roscoe, IL 61073
MLS# 12555362Listed by: KELLER WILLIAMS REALTY SIGNATURE $385,000Pending5 beds 4 baths2,544 sq. ft.
$385,000Pending5 beds 4 baths2,544 sq. ft.11062 Chicory Ridge Way, Roscoe, IL 61073
MLS# 12536181Listed by: CENTURY 21 AFFILIATED - ROCKFORD $85,000Active3 beds 2 baths
$85,000Active3 beds 2 baths8511 Fig Tree Lane, Roscoe, IL 61073
MLS# 12551348Listed by: CENTURY 21 AFFILIATED - ROCKFORD $190,000Active2 beds 2 baths1,258 sq. ft.
$190,000Active2 beds 2 baths1,258 sq. ft.5683 Oak Village Drive #5683, Roscoe, IL 61073
MLS# 12548501Listed by: KELLER WILLIAMS REALTY SIGNATURE $55,000Pending3 beds 2 baths
$55,000Pending3 beds 2 baths5343 Mahogany Lane, Roscoe, IL 61073
MLS# 12550313Listed by: BLACK CASTLE PROPERTIES

