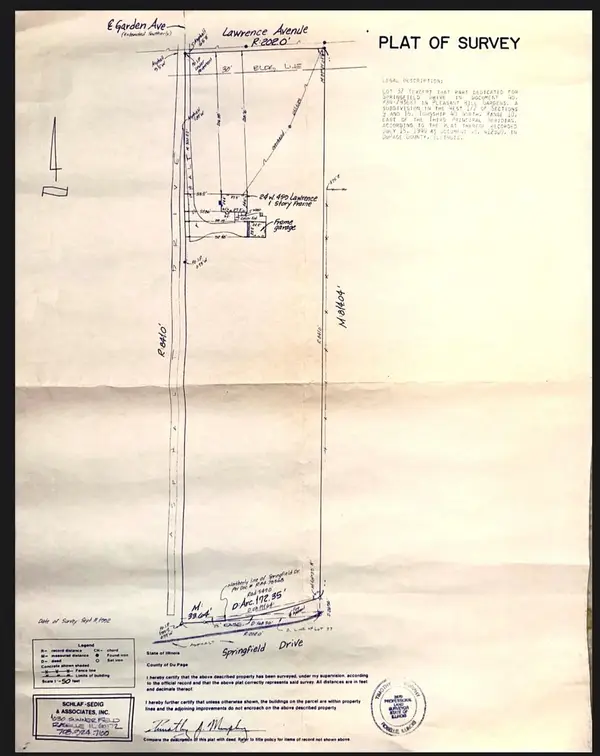207 Schreiber Avenue, Roselle, IL 60172
Local realty services provided by:Better Homes and Gardens Real Estate Connections
207 Schreiber Avenue,Roselle, IL 60172
$605,000
- 5 Beds
- 3 Baths
- 2,345 sq. ft.
- Single family
- Active
Upcoming open houses
- Sun, Sep 2812:00 pm - 02:00 pm
Listed by:angeline matusiewicz
Office:baird & warner
MLS#:12456850
Source:MLSNI
Price summary
- Price:$605,000
- Price per sq. ft.:$258
About this home
Well maintained 2 Story 5 bedroom, 2 1/2 baths home located in Cook county/Schaumburg township area of Roselle. This home sits on an oversized, fully fenced yard-perfect for outdoor living and entertaining. Enjoy a new heated saltwater pool 2024,expansive stamped concrete patio, a dedicated gas line for grilling, garden beds 2024, a thoughtfully designed fire pit area, lush perennial landscaping that will provide vibrant color throughout the seasons. Solar panels 2019. Main level-living room, formal dining room, a cozy family room with a gas fireplace. The kitchen features an eating area with views of the backyard. A sleek black kitchen sink with chrome faucet just installed Sept 2025. A convenient 1/2 bath and laundry room complete this level. 2nd level-Gorgeous hardwood stairs and floors lead to 4 bedrooms. 6 panel wood doors. The primary suite is exceptionally spacious, featuring an attached full bath with a skylight. There's even potential to expand over the garage. The largest guest bedroom boasts a vaulted ceiling with a new ceiling fan Sept 2025 and 2nd full bath serves the remaining bedrooms. Finished basement: Includes a versatile 5th bedroom ideal for an at home office, exercise room or hobby area, plus a generous recreation area currently set up with ping pong table and exercise equipment. New lighting and carpeting in basement Sept 2025. New high efficient hot water tank 2024. Smart home technology with voice activated controls-lights and more at your command. Close to I-390, Metra, parks, restaurants and shopping! Buy today!
Contact an agent
Home facts
- Year built:1987
- Listing ID #:12456850
- Added:5 day(s) ago
- Updated:September 26, 2025 at 09:40 PM
Rooms and interior
- Bedrooms:5
- Total bathrooms:3
- Full bathrooms:2
- Half bathrooms:1
- Living area:2,345 sq. ft.
Heating and cooling
- Cooling:Central Air
- Heating:Forced Air, Natural Gas
Structure and exterior
- Year built:1987
- Building area:2,345 sq. ft.
- Lot area:0.25 Acres
Schools
- High school:J B Conant High School
- Middle school:Robert Frost Junior High School
- Elementary school:Buzz Aldrin Elementary School
Utilities
- Water:Public
- Sewer:Public Sewer
Finances and disclosures
- Price:$605,000
- Price per sq. ft.:$258
- Tax amount:$10,276 (2023)
New listings near 207 Schreiber Avenue
- New
 $369,900Active3 beds 3 baths1,760 sq. ft.
$369,900Active3 beds 3 baths1,760 sq. ft.115 Cambrian Court, Roselle, IL 60172
MLS# 12477700Listed by: HOMESMART CONNECT - New
 $295,000Active2 beds 2 baths1,182 sq. ft.
$295,000Active2 beds 2 baths1,182 sq. ft.295 Ashbury Lane #295, Roselle, IL 60172
MLS# 12461378Listed by: MCALLISTER REAL ESTATE - New
 $430,000Active3 beds 2 baths1,700 sq. ft.
$430,000Active3 beds 2 baths1,700 sq. ft.1190 Singleton Drive, Roselle, IL 60172
MLS# 12425390Listed by: BERKSHIRE HATHAWAY HOMESERVICES AMERICAN HERITAGE - New
 $139,900Active1 beds 1 baths700 sq. ft.
$139,900Active1 beds 1 baths700 sq. ft.720 Prescott Drive #209, Roselle, IL 60172
MLS# 12478059Listed by: FULTON GRACE REALTY - Open Sat, 1 to 3pmNew
 $387,000Active3 beds 2 baths1,530 sq. ft.
$387,000Active3 beds 2 baths1,530 sq. ft.640 Rodenburg Road, Roselle, IL 60172
MLS# 12478062Listed by: BERKSHIRE HATHAWAY HOMESERVICES STARCK REAL ESTATE - New
 $359,000Active2 beds 2 baths1,560 sq. ft.
$359,000Active2 beds 2 baths1,560 sq. ft.198 Merriford Lane, Roselle, IL 60172
MLS# 12477348Listed by: CAMBRIDGE REALTY & BROKERAGE LLC  $724,900Pending4 beds 4 baths4,163 sq. ft.
$724,900Pending4 beds 4 baths4,163 sq. ft.675 Red Maple Lane, Roselle, IL 60172
MLS# 12471809Listed by: RE/MAX SUBURBAN- New
 $459,900Active3 beds 2 baths1,350 sq. ft.
$459,900Active3 beds 2 baths1,350 sq. ft.533 Seward Street, Roselle, IL 60172
MLS# 12473661Listed by: PATRICK R. E. GROUP OF IL  $795,000Active3.85 Acres
$795,000Active3.85 Acres24W459 Lawrence Avenue, Roselle, IL 60172
MLS# 12469515Listed by: RE/MAX PREMIER
