640 Stafford Drive, Roselle, IL 60172
Local realty services provided by:Better Homes and Gardens Real Estate Star Homes
640 Stafford Drive,Roselle, IL 60172
$370,000
- 3 Beds
- 2 Baths
- 1,600 sq. ft.
- Single family
- Active
Listed by:dana stuedemann
Office:chismarick realty, llc.
MLS#:12454277
Source:MLSNI
Price summary
- Price:$370,000
- Price per sq. ft.:$231.25
About this home
Nestled in a quiet cul-de-sac just minutes from I-90 and Woodfield Mall, this affordable colonial-style home blends classic design with modern ease. The foyer flows into the bright living room and formal dining room-perfect for hosting holidays and gatherings. The kitchen offers a cozy eat-in area that extends into a family room with sliding glass doors to the oversized concrete patio. The large fully fenced backyard invites endless possibilities. Think summer barbecues, playful gatherings, room for pets to roam, or tranquil evenings under the stars. Back inside, three upstairs bedrooms with carpeting provide comfort and retreat, including a generous 12x19 master suite. A full bathroom upstairs and convenient powder room on the main level ensure daily living is easy and efficient. The attached 2-car garage provides additional storage and convenience. This attractively-priced home is an ideal opportunity for those eager to infuse their own style and finishing touches, just in time to make this a festive-season haven. Don't miss the chance to own this beautiful home at this competitive price. Call today for your private tour!
Contact an agent
Home facts
- Year built:1979
- Listing ID #:12454277
- Added:53 day(s) ago
- Updated:October 25, 2025 at 10:54 AM
Rooms and interior
- Bedrooms:3
- Total bathrooms:2
- Full bathrooms:1
- Half bathrooms:1
- Living area:1,600 sq. ft.
Heating and cooling
- Cooling:Central Air
- Heating:Forced Air, Natural Gas
Structure and exterior
- Roof:Asphalt
- Year built:1979
- Building area:1,600 sq. ft.
- Lot area:0.16 Acres
Schools
- High school:Lake Park High School
- Middle school:Spring Wood Middle School
- Elementary school:Waterbury Elementary School
Utilities
- Water:Public
- Sewer:Public Sewer
Finances and disclosures
- Price:$370,000
- Price per sq. ft.:$231.25
- Tax amount:$7,577 (2024)
New listings near 640 Stafford Drive
- Open Sun, 10am to 12pmNew
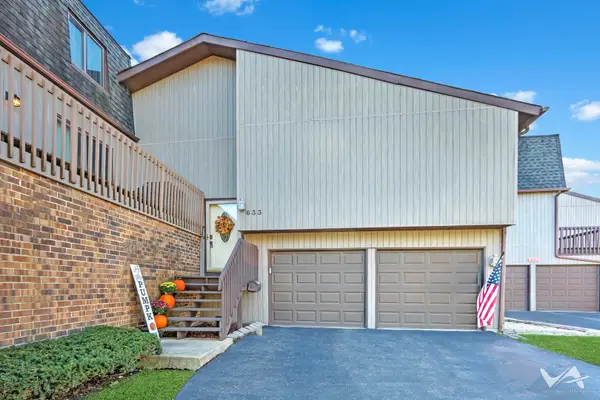 $300,000Active3 beds 2 baths1,421 sq. ft.
$300,000Active3 beds 2 baths1,421 sq. ft.633 High Ridge Road, Roselle, IL 60172
MLS# 12501389Listed by: RE/MAX ALL PRO - Open Sat, 1 to 3pmNew
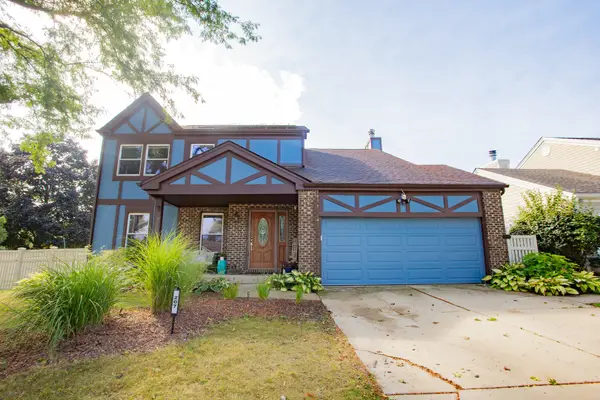 $565,000Active5 beds 3 baths2,345 sq. ft.
$565,000Active5 beds 3 baths2,345 sq. ft.207 Schreiber Avenue, Roselle, IL 60172
MLS# 12500566Listed by: BAIRD & WARNER - Open Sat, 1 to 3pmNew
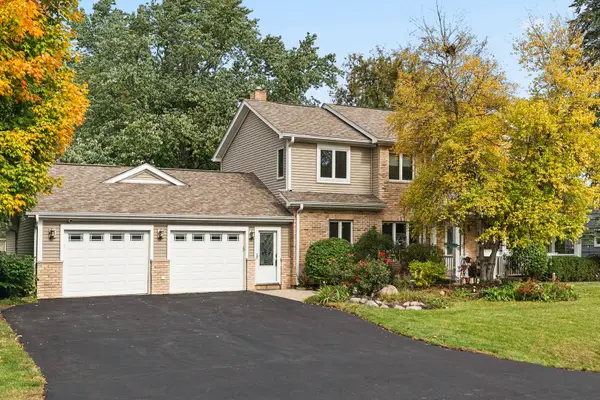 $607,000Active6 beds 5 baths3,000 sq. ft.
$607,000Active6 beds 5 baths3,000 sq. ft.23W620 Walnut Street, Roselle, IL 60172
MLS# 12482918Listed by: COLDWELL BANKER REALTY 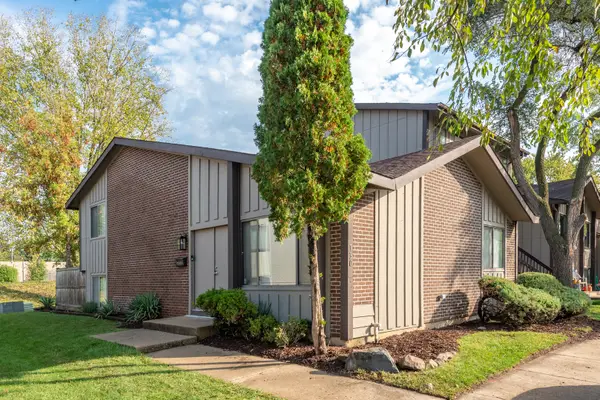 $295,000Pending3 beds 2 baths1,777 sq. ft.
$295,000Pending3 beds 2 baths1,777 sq. ft.730 Circle Drive, Roselle, IL 60172
MLS# 12498982Listed by: REAL BROKER, LLC- New
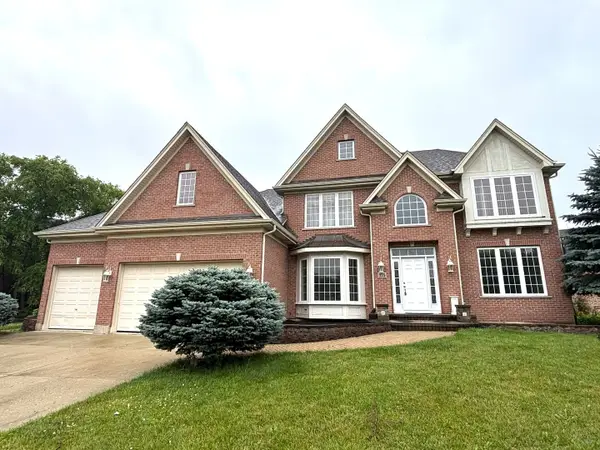 $599,900Active4 beds 4 baths3,000 sq. ft.
$599,900Active4 beds 4 baths3,000 sq. ft.375 W Devon Avenue, Roselle, IL 60172
MLS# 12498903Listed by: SIGNATURE REALTY GROUP LLC - New
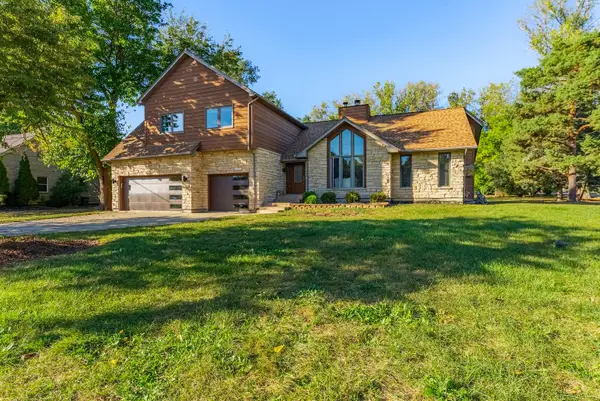 $829,900Active5 beds 4 baths3,453 sq. ft.
$829,900Active5 beds 4 baths3,453 sq. ft.120 Pratt Boulevard, Roselle, IL 60172
MLS# 12496636Listed by: REALTY OF AMERICA - Open Sat, 10am to 12pmNew
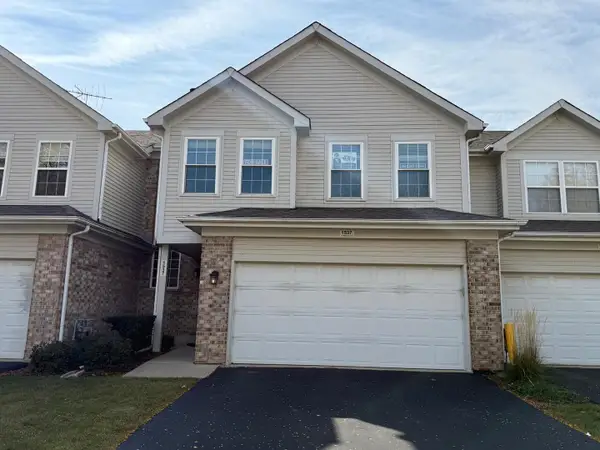 $379,000Active3 beds 4 baths2,520 sq. ft.
$379,000Active3 beds 4 baths2,520 sq. ft.1537 Chatfield Court #1537, Roselle, IL 60172
MLS# 12496637Listed by: ARNI REALTY INCORPORATED 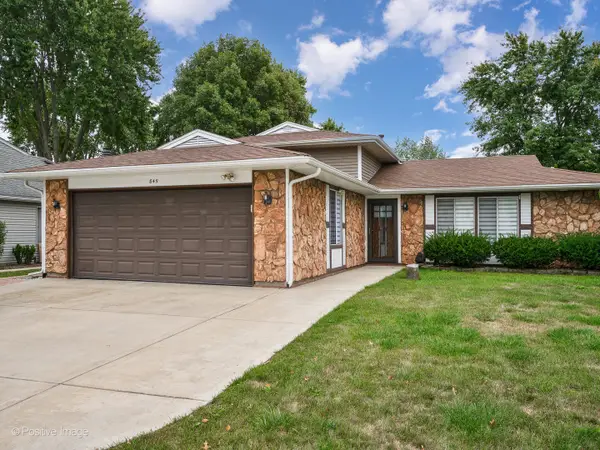 $449,900Pending3 beds 2 baths2,430 sq. ft.
$449,900Pending3 beds 2 baths2,430 sq. ft.845 Case Drive, Roselle, IL 60172
MLS# 12497478Listed by: EXP REALTY- New
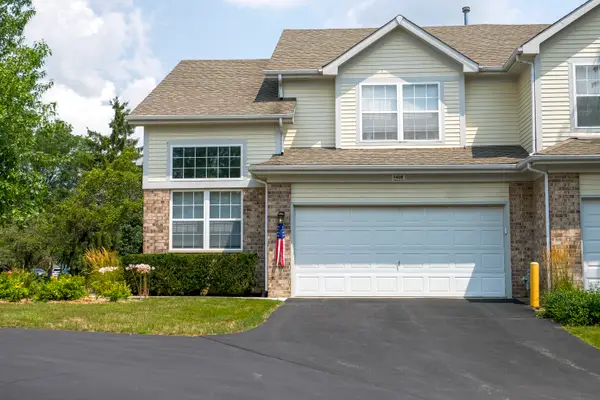 $369,900Active2 beds 3 baths1,525 sq. ft.
$369,900Active2 beds 3 baths1,525 sq. ft.1408 Welland Court, Roselle, IL 60172
MLS# 12494927Listed by: CHICAGOLAND BROKERS INC. 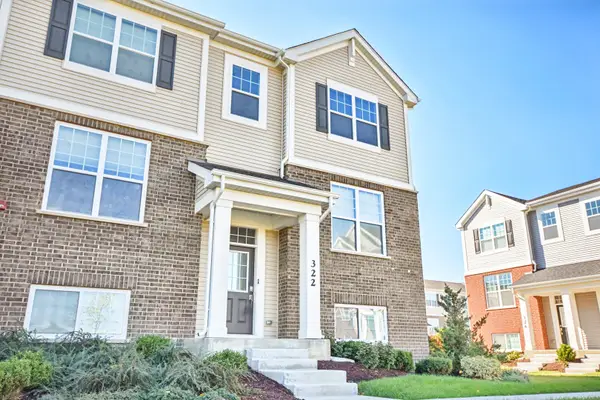 $509,900Active2 beds 3 baths1,852 sq. ft.
$509,900Active2 beds 3 baths1,852 sq. ft.322 Timberleaf Circle, Roselle, IL 60172
MLS# 12490192Listed by: PREMIER LIVING PROPERTIES
