745 Edenwood Drive, Roselle, IL 60172
Local realty services provided by:Better Homes and Gardens Real Estate Star Homes
745 Edenwood Drive,Roselle, IL 60172
$425,000
- 3 Beds
- 2 Baths
- 1,908 sq. ft.
- Single family
- Pending
Listed by: amy foote
Office: compass
MLS#:12512427
Source:MLSNI
Price summary
- Price:$425,000
- Price per sq. ft.:$222.75
About this home
Welcome to 745 Edenwood Drive-a charming retreat that combines modern updates with a touch of classic elegance. This 3-bedroom, 1.5 bathroom home spans 1,908 square feet of thoughtfully designed living space. ***** Step inside to discover a freshly painted interior complemented by gleaming hardwood floors, setting a warm and inviting tone throughout the main floor. The sturdy hardwood floors enhance the living areas, while the updated kitchen boasts contemporary finishes ideal for culinary enthusiasts. There's a formal Living and Dining Room, an eating area in the kitchen...but the real gem is the Library/Family Room where you can watch TV or relax with a good book (and the bookworm in you can house an extensive collection here!). ***** Upstairs, you'll find more fresh paint and new carpet! The bedrooms are generously sized. The Master has plenty of room for a king-sized bed and dressers and expansive closet space. The shared Master Bath has been lovingly updated with modern features. And the Master Bedroom includes it's own sink and vanity area giving plenty of room for getting ready and storage! ***** What sets this home apart is its rare double lot, spanning a generous 10,454 square feet. The fenced yard promises ample space for outdoor activities and gardening endeavors...or safe spaces for your pets. The brick paver patio will host amazing family BBQ's. Imagine the possibilities for entertaining, play, or simply enjoying a serene moment in your private oasis. ***** The expansive basement, a blank canvas brimming with equity potential, awaits your personal touch. Whether you envision a cozy family retreat, a home office, or an entertainment hub, the options are limitless. ***** Experience the perfect blend of style, comfort, and opportunity at 745 Edenwood Drive-a home that promises not just a place to live, but a lifestyle to cherish. Contact us today to schedule a viewing and explore all that this remarkable property has to offer.
Contact an agent
Home facts
- Year built:1978
- Listing ID #:12512427
- Added:53 day(s) ago
- Updated:December 30, 2025 at 08:52 AM
Rooms and interior
- Bedrooms:3
- Total bathrooms:2
- Full bathrooms:1
- Half bathrooms:1
- Living area:1,908 sq. ft.
Heating and cooling
- Cooling:Central Air
- Heating:Forced Air, Natural Gas
Structure and exterior
- Roof:Asphalt
- Year built:1978
- Building area:1,908 sq. ft.
- Lot area:0.24 Acres
Schools
- High school:Lake Park High School
Utilities
- Water:Public
- Sewer:Public Sewer
Finances and disclosures
- Price:$425,000
- Price per sq. ft.:$222.75
New listings near 745 Edenwood Drive
- New
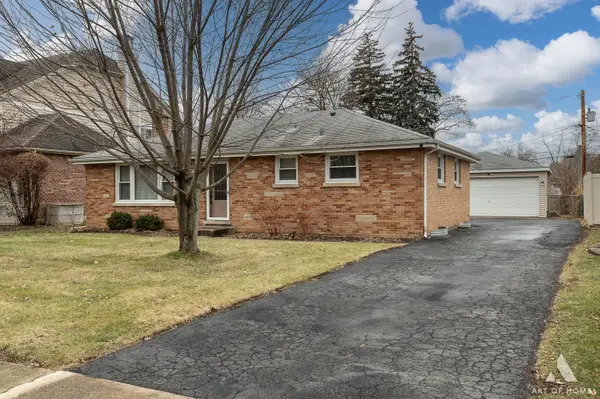 $449,900Active3 beds 2 baths2,348 sq. ft.
$449,900Active3 beds 2 baths2,348 sq. ft.520 Spring Street, Roselle, IL 60172
MLS# 12537659Listed by: FAMILY FIRST REALTY - New
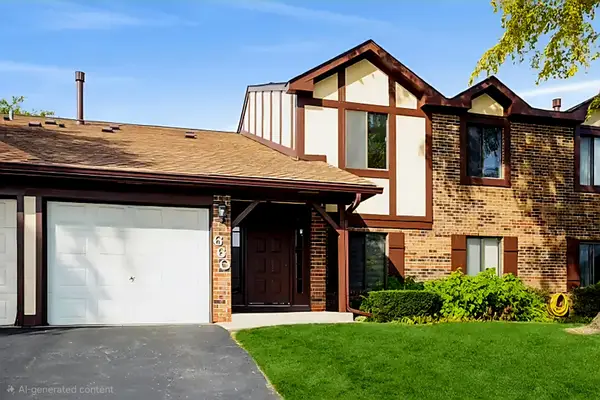 $280,000Active2 beds 2 baths1,100 sq. ft.
$280,000Active2 beds 2 baths1,100 sq. ft.660 Cumberland Trail #BB2, Roselle, IL 60172
MLS# 12535909Listed by: CONCENTRIC REALTY, INC - New
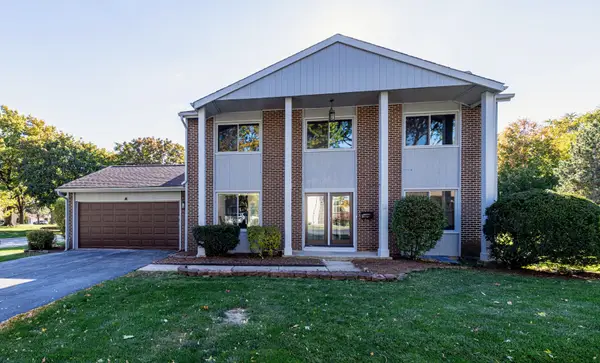 $639,900Active4 beds 3 baths2,800 sq. ft.
$639,900Active4 beds 3 baths2,800 sq. ft.380 Ventura Club Drive, Roselle, IL 60172
MLS# 12536309Listed by: HOMESMART CONNECT LLC - New
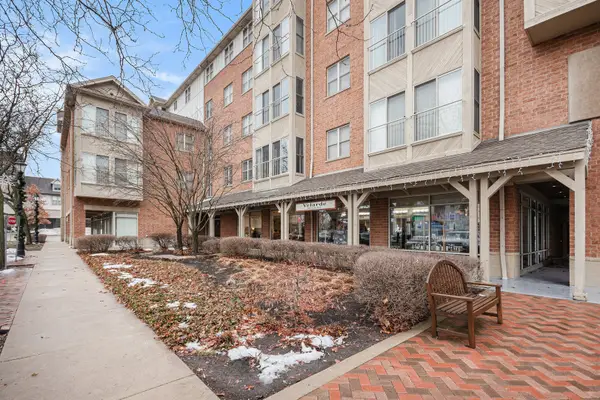 $349,000Active2 beds 2 baths1,288 sq. ft.
$349,000Active2 beds 2 baths1,288 sq. ft.50 N Bokelman Street #234, Roselle, IL 60172
MLS# 12534707Listed by: INNOVATED REALTY SOLUTIONS 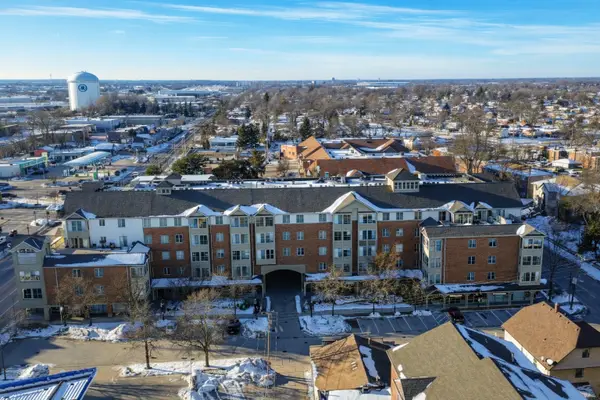 $349,900Pending2 beds 2 baths1,507 sq. ft.
$349,900Pending2 beds 2 baths1,507 sq. ft.100 N Bokelman Street #325, Roselle, IL 60172
MLS# 12535207Listed by: INTER PROPERTIES INC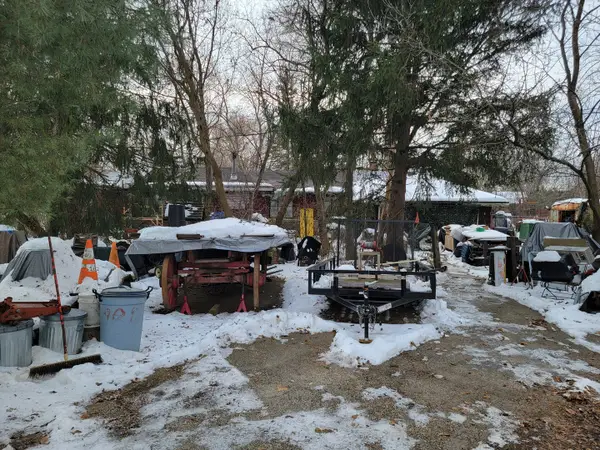 $325,000Active2 beds 1 baths1,087 sq. ft.
$325,000Active2 beds 1 baths1,087 sq. ft.24W330 Central Avenue, Roselle, IL 60172
MLS# 12532762Listed by: REMAX LEGENDS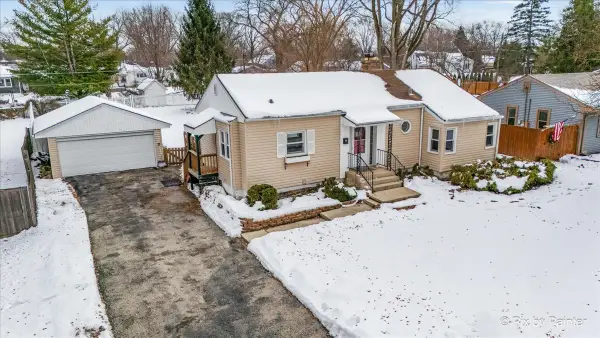 $349,900Pending2 beds 2 baths1,631 sq. ft.
$349,900Pending2 beds 2 baths1,631 sq. ft.321 E Ardmore Avenue, Roselle, IL 60172
MLS# 12532400Listed by: GREAT HOMES REAL ESTATE, INC.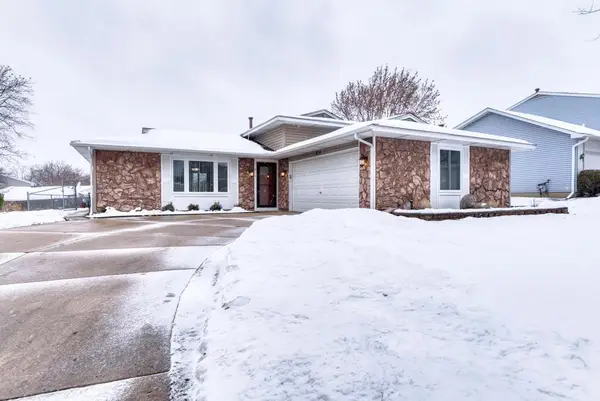 $410,000Pending3 beds 3 baths1,830 sq. ft.
$410,000Pending3 beds 3 baths1,830 sq. ft.870 Longford Drive, Roselle, IL 60172
MLS# 12509169Listed by: CENTURY 21 CIRCLE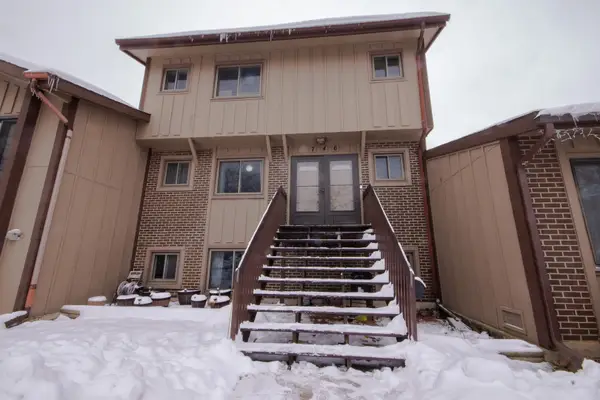 $289,900Active3 beds 3 baths1,885 sq. ft.
$289,900Active3 beds 3 baths1,885 sq. ft.746 E Devon Avenue, Roselle, IL 60172
MLS# 12527671Listed by: BAIRD & WARNER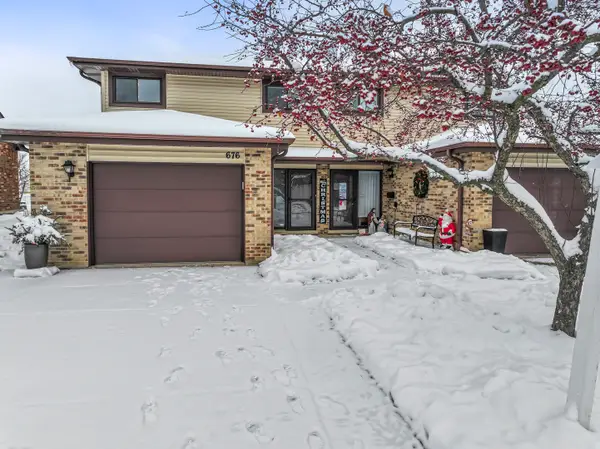 $369,900Active3 beds 3 baths1,641 sq. ft.
$369,900Active3 beds 3 baths1,641 sq. ft.676 Rosner Drive, Roselle, IL 60172
MLS# 12517180Listed by: MISTERHOMES REAL ESTATE
