121 Highmoor Drive, Round Lake Park, IL 60073
Local realty services provided by:Better Homes and Gardens Real Estate Connections
121 Highmoor Drive,Round Lake Park, IL 60073
$261,000
- 4 Beds
- 2 Baths
- 1,801 sq. ft.
- Single family
- Active
Listed by: michael scanlon, daniel madrigal
Office: exp realty
MLS#:12485014
Source:MLSNI
Price summary
- Price:$261,000
- Price per sq. ft.:$144.92
About this home
Fresh, bright, and deceptively spacious-121 Highmoor delivers flexible living in a convenient Round Lake Park location. Step into an open main level with wide-plank flooring, recessed lighting, and easy flow between living, dining, and the refreshed kitchen featuring crisp white cabinetry, expansive counters, and a gas range. A handy main-level bedroom/office sits off the common areas, while a large lower-level flex room is ideal for movie nights, a play space, or a home gym. Upstairs, the oversized bedroom wows with a skylight and room for a full sitting or desk area. Two clean full baths-one with a tub/shower combo and one with a step-in shower-keep mornings simple. You'll also love the big laundry/mudroom with utility sink and storage, newer windows for great natural light, and central A/C for summer comfort. Outside, enjoy low-maintenance siding, ample off-street parking, and a sunny backyard ready for pets, play, or a future patio. Close to parks, dining along Main St, Round Lake Metra, and nearby lakes and forest preserves-this move-in-ready 4-bed/2-bath is a smart, versatile find.
Contact an agent
Home facts
- Year built:1946
- Listing ID #:12485014
- Added:145 day(s) ago
- Updated:February 25, 2026 at 11:56 AM
Rooms and interior
- Bedrooms:4
- Total bathrooms:2
- Full bathrooms:2
- Living area:1,801 sq. ft.
Heating and cooling
- Cooling:Central Air
- Heating:Forced Air, Natural Gas
Structure and exterior
- Year built:1946
- Building area:1,801 sq. ft.
Utilities
- Water:Public
- Sewer:Public Sewer
Finances and disclosures
- Price:$261,000
- Price per sq. ft.:$144.92
- Tax amount:$7,109 (2024)
New listings near 121 Highmoor Drive
- New
 $129,000Active1 beds 2 baths1,162 sq. ft.
$129,000Active1 beds 2 baths1,162 sq. ft.272 Rodeo Drive, Grayslake, IL 60030
MLS# 12575773Listed by: HOMESMART CONNECT LLC  $149,900Pending2 beds 2 baths1,287 sq. ft.
$149,900Pending2 beds 2 baths1,287 sq. ft.509 Balmoral Court, Grayslake, IL 60030
MLS# 12561464Listed by: RE/MAX ADVANTAGE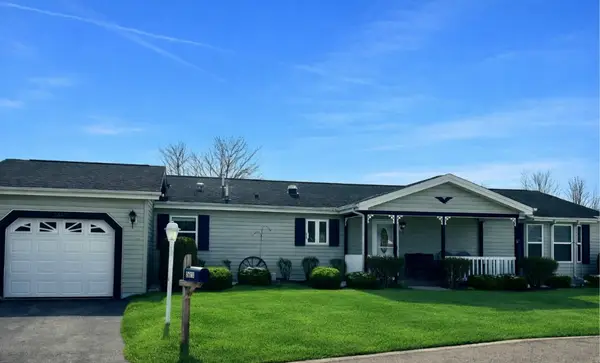 $170,000Pending2 beds 2 baths1,624 sq. ft.
$170,000Pending2 beds 2 baths1,624 sq. ft.2611 Maywood Court, Grayslake, IL 60030
MLS# 12564395Listed by: BAIRD & WARNER $260,000Pending3 beds 2 baths1,616 sq. ft.
$260,000Pending3 beds 2 baths1,616 sq. ft.510 Forest Glen Drive, Round Lake Park, IL 60073
MLS# 12568655Listed by: CENTURY 21 CIRCLE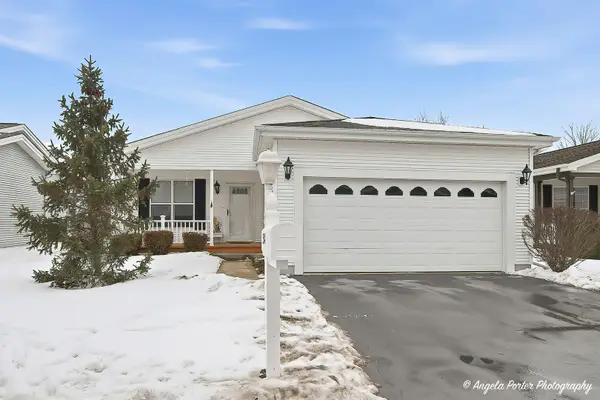 $279,000Active2 beds 2 baths1,472 sq. ft.
$279,000Active2 beds 2 baths1,472 sq. ft.54 Rocking Horse Lane, Grayslake, IL 60030
MLS# 12563605Listed by: PAYES REAL ESTATE GROUP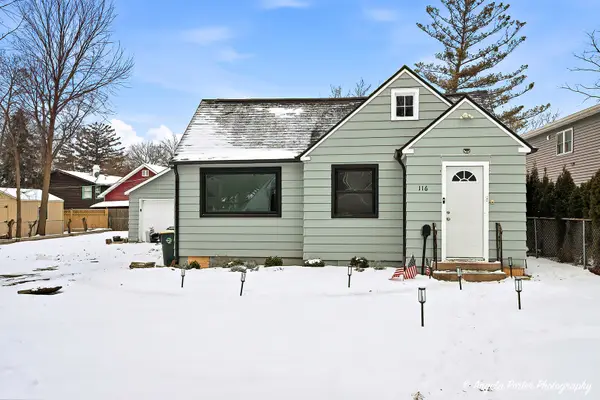 $219,900Pending2 beds 1 baths968 sq. ft.
$219,900Pending2 beds 1 baths968 sq. ft.116 Highmoor Drive, Round Lake Park, IL 60073
MLS# 12559258Listed by: PAYES REAL ESTATE GROUP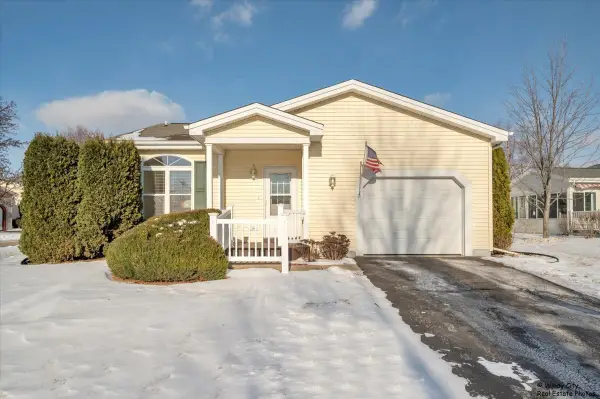 $185,000Active2 beds 2 baths1,300 sq. ft.
$185,000Active2 beds 2 baths1,300 sq. ft.3214 Harness Lane, Grayslake, IL 60030
MLS# 12558150Listed by: RE/MAX PLAZA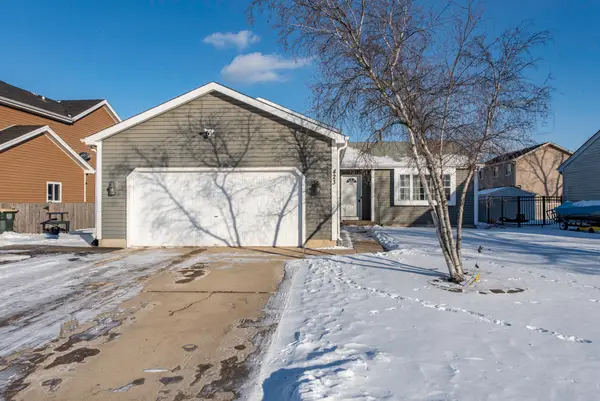 $319,900Pending3 beds 2 baths1,248 sq. ft.
$319,900Pending3 beds 2 baths1,248 sq. ft.423 Windridge Drive, Round Lake Park, IL 60073
MLS# 12555314Listed by: HOMESMART CONNECT LLC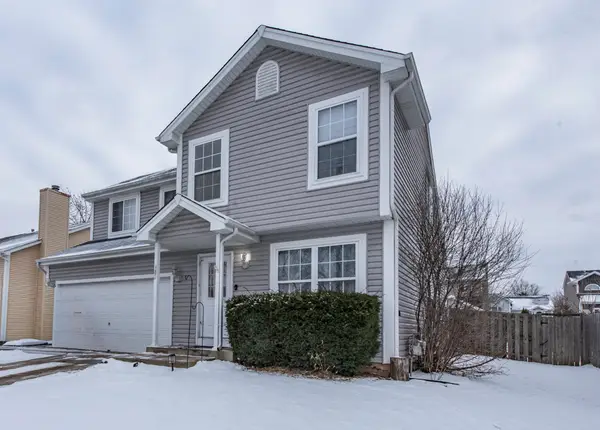 $290,000Pending3 beds 3 baths8,067 sq. ft.
$290,000Pending3 beds 3 baths8,067 sq. ft.482 N Colony Drive, Round Lake Park, IL 60073
MLS# 12553576Listed by: EXP REALTY $249,999Pending3 beds 2 baths1,524 sq. ft.
$249,999Pending3 beds 2 baths1,524 sq. ft.414 E Washington Street, Round Lake Park, IL 60073
MLS# 12547467Listed by: ALL EXCLUSIVE REALTY

