327 S Litchfield Drive #327, Round Lake, IL 60073
Local realty services provided by:Better Homes and Gardens Real Estate Star Homes
327 S Litchfield Drive #327,Round Lake, IL 60073
$215,000
- 2 Beds
- 2 Baths
- 1,633 sq. ft.
- Townhouse
- Pending
Listed by: kelly vance
Office: century 21 integra
MLS#:12534522
Source:MLSNI
Price summary
- Price:$215,000
- Price per sq. ft.:$131.66
- Monthly HOA dues:$256
About this home
Take advantage of this exceptional opportunity to own a charming 2-bedroom, 1.5-bath townhome with a loft, ideally located near the scenic Lake County Millennium Trail. This home features a recently replaced water heater (2023), a garage door opener (2022), and an LG washer and dryer (2020) for modern convenience. The first-floor bathroom has been beautifully remodeled with a new vanity and toilet. You'll also enjoy a Bosch dishwasher (2022) alongside stainless steel appliances in the kitchen. The open floor plan offers a welcoming atmosphere. The master bedroom includes a walk-in closet and a shared bathroom, while the second bedroom is spacious and perfect for guests. Laundry facilities are conveniently located on the second floor, close to the bedrooms. The loft area provides additional space with an open view overlooking the stair rail-ideal for a home office or relaxation. This home is surrounded by lovely forest preserves and walking trails, creating a peaceful environment for outdoor activities. Don't miss your chance to invest in a comfortable and inviting home in a desirable location! Motivated seller prefers a quick closing.
Contact an agent
Home facts
- Year built:2004
- Listing ID #:12534522
- Added:107 day(s) ago
- Updated:February 12, 2026 at 06:28 PM
Rooms and interior
- Bedrooms:2
- Total bathrooms:2
- Full bathrooms:1
- Half bathrooms:1
- Living area:1,633 sq. ft.
Heating and cooling
- Cooling:Central Air
- Heating:Natural Gas
Structure and exterior
- Roof:Asphalt
- Year built:2004
- Building area:1,633 sq. ft.
Schools
- High school:Grant Community High School
- Middle school:Big Hollow Middle School
- Elementary school:Big Hollow Elementary School
Utilities
- Water:Public
- Sewer:Public Sewer
Finances and disclosures
- Price:$215,000
- Price per sq. ft.:$131.66
- Tax amount:$4,823 (2024)
New listings near 327 S Litchfield Drive #327
- New
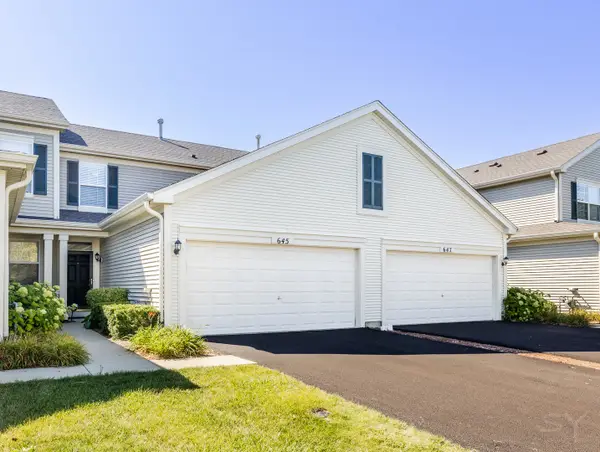 $240,000Active2 beds 2 baths1,200 sq. ft.
$240,000Active2 beds 2 baths1,200 sq. ft.645 W Jonathan Drive, Round Lake, IL 60073
MLS# 12564983Listed by: FULTON GRACE REALTY - New
 $197,000Active2 beds 1 baths768 sq. ft.
$197,000Active2 beds 1 baths768 sq. ft.24522 W Norelius Avenue, Round Lake, IL 60073
MLS# 12565588Listed by: EXP REALTY 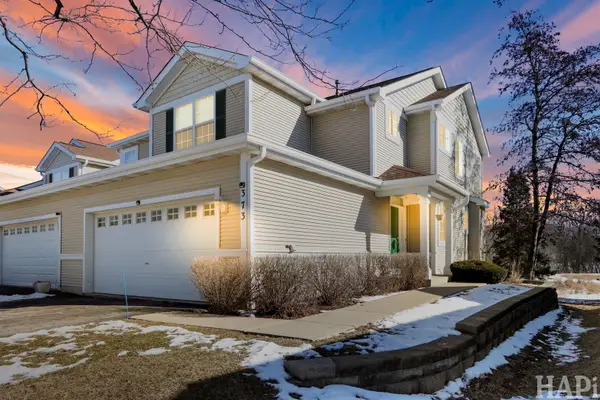 $289,900Pending2 beds 3 baths1,680 sq. ft.
$289,900Pending2 beds 3 baths1,680 sq. ft.373 N Keswick Court #373, Round Lake, IL 60073
MLS# 12563731Listed by: LAKE HOMES REALTY, LLC- Open Sun, 10am to 12pmNew
 $374,999Active4 beds 3 baths2,277 sq. ft.
$374,999Active4 beds 3 baths2,277 sq. ft.508 Beechwood Drive, Round Lake, IL 60073
MLS# 12551773Listed by: COMPASS - New
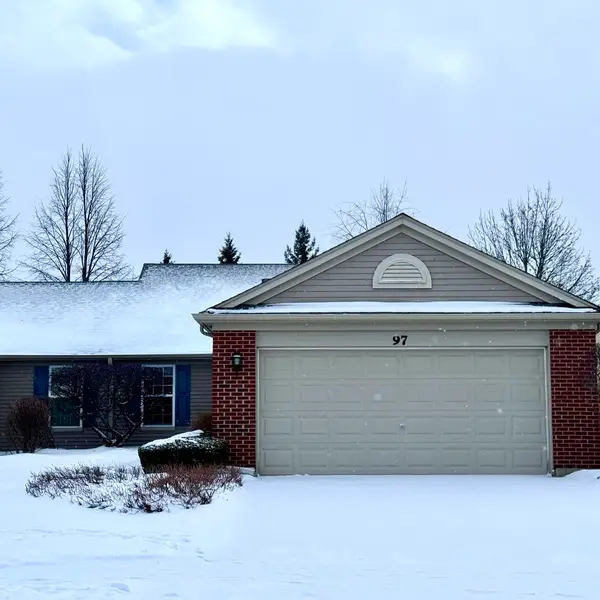 $274,900Active2 beds 2 baths1,554 sq. ft.
$274,900Active2 beds 2 baths1,554 sq. ft.97 W Essington Drive, Round Lake, IL 60073
MLS# 12559636Listed by: COLDWELL BANKER REALTY  Listed by BHGRE$225,000Active3 beds 2 baths1,452 sq. ft.
Listed by BHGRE$225,000Active3 beds 2 baths1,452 sq. ft.241 W Whispering Oaks Lane, Round Lake, IL 60073
MLS# 12555127Listed by: BETTER HOMES AND GARDEN REAL ESTATE STAR HOMES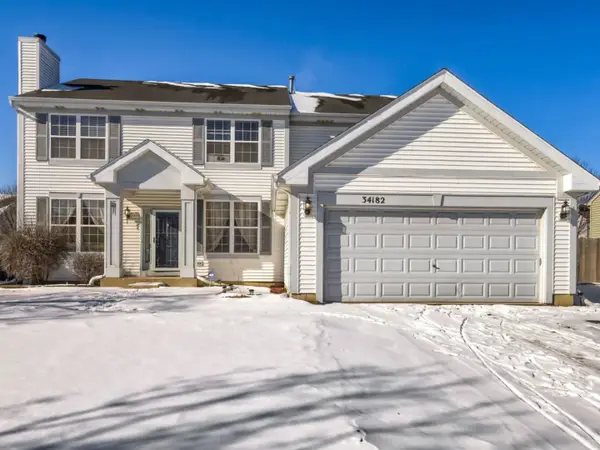 $429,900Pending4 beds 3 baths2,720 sq. ft.
$429,900Pending4 beds 3 baths2,720 sq. ft.34182 N Wineberry Lane, Round Lake, IL 60073
MLS# 12552695Listed by: FULTON GRACE REALTY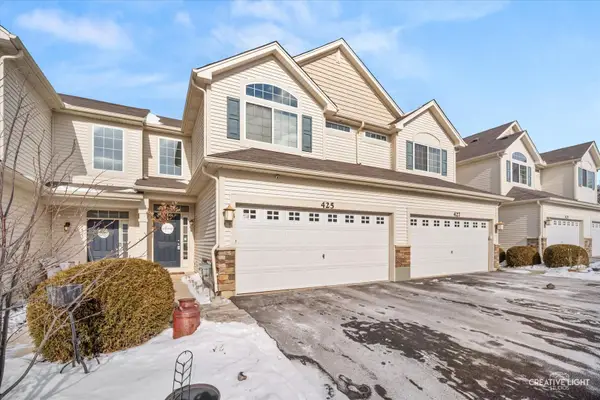 $257,000Pending2 beds 3 baths1,484 sq. ft.
$257,000Pending2 beds 3 baths1,484 sq. ft.425 S Jade Lane, Round Lake, IL 60073
MLS# 12559876Listed by: KELLER WILLIAMS INSPIRE - GENEVA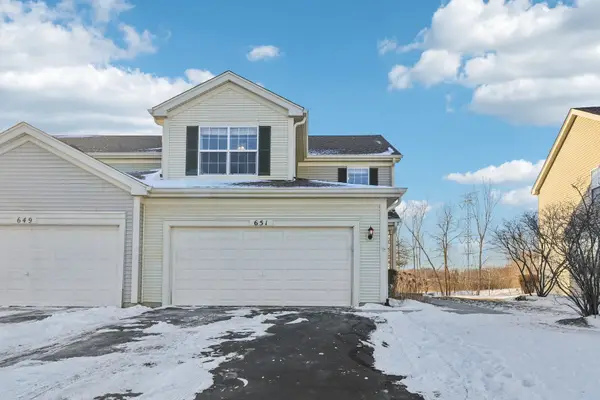 $299,000Pending3 beds 3 baths1,837 sq. ft.
$299,000Pending3 beds 3 baths1,837 sq. ft.651 W Kristina Lane, Round Lake, IL 60073
MLS# 12554815Listed by: REDFIN CORPORATION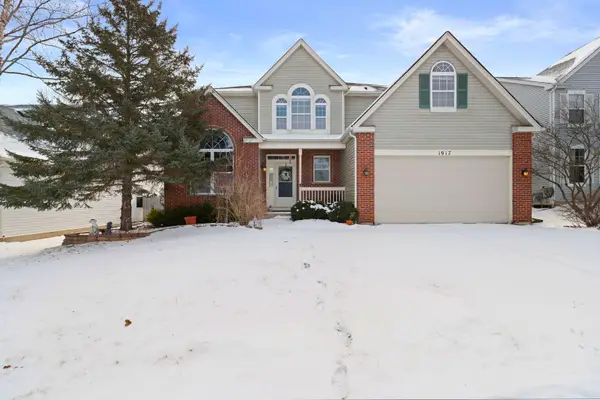 $434,900Active7 beds 4 baths4,194 sq. ft.
$434,900Active7 beds 4 baths4,194 sq. ft.1917 W River Oaks Drive, Round Lake, IL 60073
MLS# 12551563Listed by: COLDWELL BANKER REALTY

