469 S Jade Lane, Round Lake, IL 60073
Local realty services provided by:Better Homes and Gardens Real Estate Star Homes
469 S Jade Lane,Round Lake, IL 60073
$267,500
- 3 Beds
- 3 Baths
- 1,586 sq. ft.
- Condominium
- Pending
Listed by: patricia pierce
Office: baird & warner
MLS#:12509461
Source:MLSNI
Price summary
- Price:$267,500
- Price per sq. ft.:$168.66
- Monthly HOA dues:$385
About this home
Welcome to this beautifully maintained home in the highly regarded Emerald Bay community. Perfectly situated next to the Kestrel Ridge Forest Preserve, this neighborhood offers direct access to the Millennium Trail-ideal for biking, hiking, or leisurely walks. Step inside to an open floor plan with vaulted ceilings in the foyer and living room, creating a bright and spacious atmosphere. Enjoy two inviting living areas and a connected dining space with sliding glass doors that open to your outdoor patio. The kitchen features a new stainless steel refrigerator, oven, dishwasher and garbage disposal (2023), 42" maple cabinets, granite countertops, a breakfast bar with ample counter and cabinet space. Additional highlights include two pantry areas. A convenient half bath is located on the main level. Upstairs, you'll find three spacious bedrooms and a laundry room for added ease. The primary suite offers a vaulted ceiling, walk-in closet, and private full bath. Two additional bedrooms share a well-appointed second full bathroom. The two-car garage features epoxy flooring, hanging storage shelves, and finished painted walls. There are also updated faucets in the kitchen and baths, and modern light fixtures throughout the home. A new asphalt driveway was installed by the association in (2024). Enjoy maintenance-free living year-round in this beautiful home surrounded by nature and community amenities!
Contact an agent
Home facts
- Year built:2012
- Listing ID #:12509461
- Added:46 day(s) ago
- Updated:December 29, 2025 at 08:47 AM
Rooms and interior
- Bedrooms:3
- Total bathrooms:3
- Full bathrooms:2
- Half bathrooms:1
- Living area:1,586 sq. ft.
Heating and cooling
- Cooling:Central Air
- Heating:Forced Air, Natural Gas
Structure and exterior
- Roof:Asphalt
- Year built:2012
- Building area:1,586 sq. ft.
Schools
- High school:Grant Community High School
- Middle school:Big Hollow Middle School
- Elementary school:Big Hollow Elementary School
Utilities
- Water:Public
- Sewer:Public Sewer
Finances and disclosures
- Price:$267,500
- Price per sq. ft.:$168.66
- Tax amount:$5,747 (2024)
New listings near 469 S Jade Lane
- New
 $194,000Active3 beds 1 baths957 sq. ft.
$194,000Active3 beds 1 baths957 sq. ft.426 Alpine Drive, Round Lake, IL 60073
MLS# 12535762Listed by: COMPASS - New
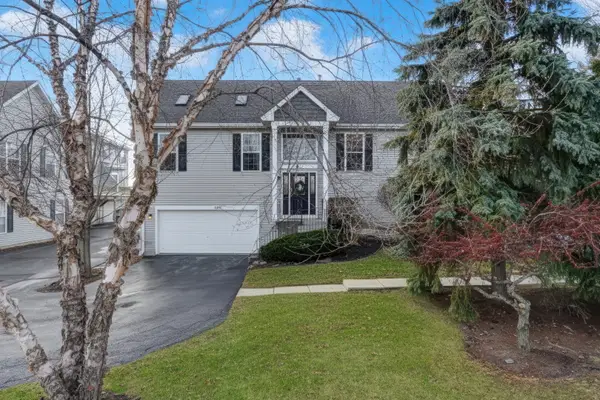 $249,900Active2 beds 3 baths1,865 sq. ft.
$249,900Active2 beds 3 baths1,865 sq. ft.1491 W Sedgewood Court, Round Lake, IL 60073
MLS# 12535520Listed by: KELLER WILLIAMS NORTH SHORE WEST  $215,000Pending2 beds 2 baths1,132 sq. ft.
$215,000Pending2 beds 2 baths1,132 sq. ft.34350 N White Clover Court, Round Lake, IL 60073
MLS# 12534774Listed by: RE/MAX AMERICAN DREAM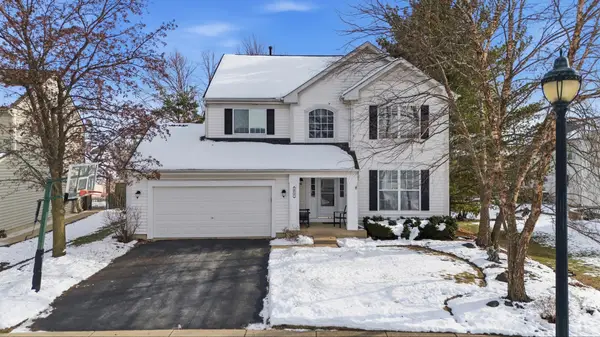 $385,000Pending4 beds 3 baths2,248 sq. ft.
$385,000Pending4 beds 3 baths2,248 sq. ft.213 Switchgrass Drive, Round Lake, IL 60073
MLS# 12533913Listed by: KOMAR $299,900Active4 beds 2 baths1,400 sq. ft.
$299,900Active4 beds 2 baths1,400 sq. ft.113 Orchard Street, Round Lake, IL 60073
MLS# 12533882Listed by: RE/MAX ADVANTAGE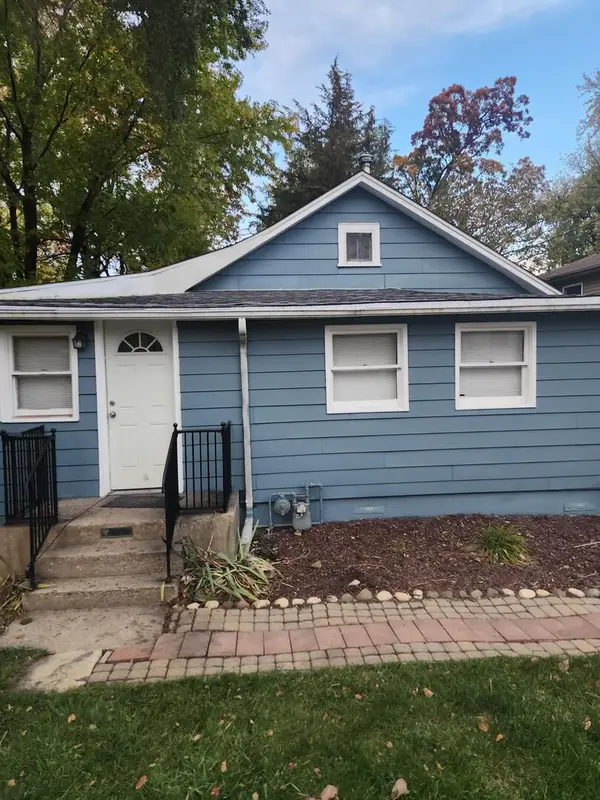 $190,997Active2 beds 1 baths728 sq. ft.
$190,997Active2 beds 1 baths728 sq. ft.24530 W Luther Avenue, Round Lake, IL 60073
MLS# 12533680Listed by: BEYCOME BROKERAGE REALTY LLC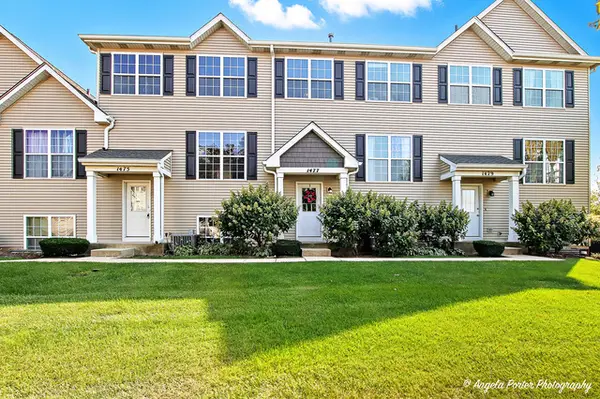 $242,000Active2 beds 3 baths1,763 sq. ft.
$242,000Active2 beds 3 baths1,763 sq. ft.1477 W Sedgewood Court, Round Lake, IL 60073
MLS# 12532469Listed by: PAYES REAL ESTATE GROUP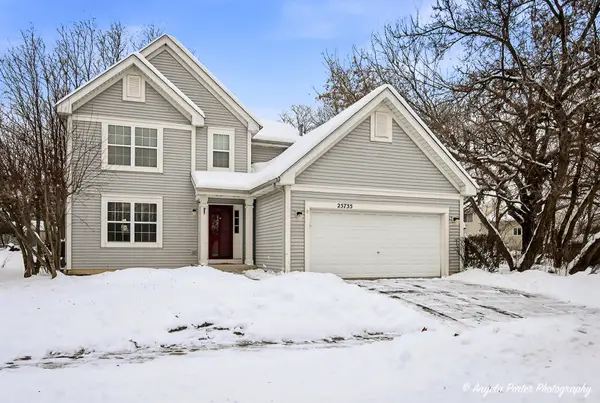 $350,000Pending4 beds 3 baths1,854 sq. ft.
$350,000Pending4 beds 3 baths1,854 sq. ft.25735 W Woodland Drive, Round Lake, IL 60073
MLS# 12528861Listed by: RE/MAX ADVANTAGE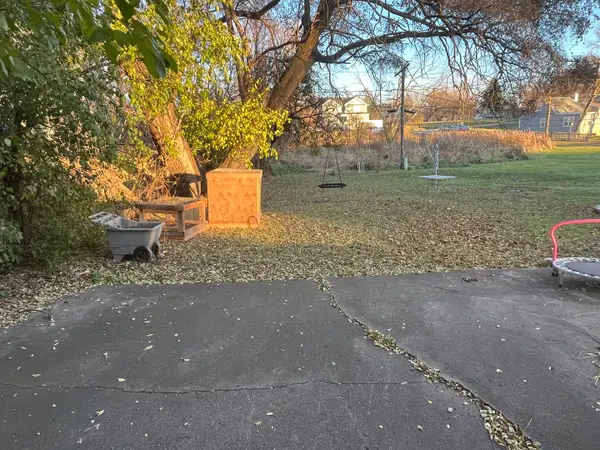 $59,900Active0.18 Acres
$59,900Active0.18 Acres521 Cedar Crest Court, Round Lake, IL 60073
MLS# 12530863Listed by: HOMESMART CONNECT LLC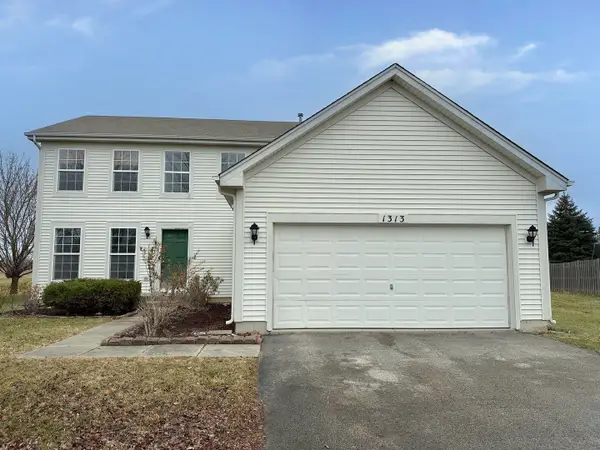 $324,950Pending4 beds 3 baths2,320 sq. ft.
$324,950Pending4 beds 3 baths2,320 sq. ft.Address Withheld By Seller, Round Lake, IL 60073
MLS# 12524405Listed by: COMPASS
