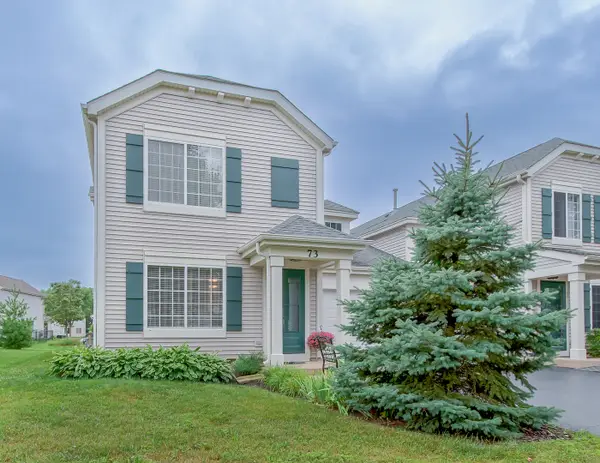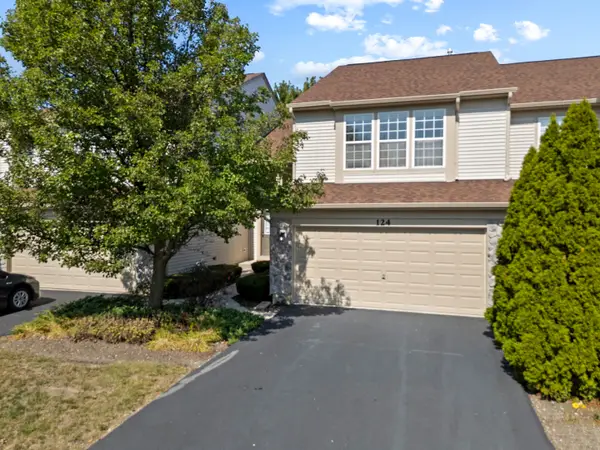611 S Jade Lane, Round Lake, IL 60073
Local realty services provided by:Better Homes and Gardens Real Estate Star Homes
611 S Jade Lane,Round Lake, IL 60073
$284,900
- 3 Beds
- 3 Baths
- 1,678 sq. ft.
- Condominium
- Pending
Listed by:jillian webb
Office:keller williams north shore west
MLS#:12428877
Source:MLSNI
Price summary
- Price:$284,900
- Price per sq. ft.:$169.79
- Monthly HOA dues:$380
About this home
Welcome to this updated end unit in Emerald Bay, a serene neighborhood, situated next to the Kestrel Ridge Forest Preserve, featuring it's own playground, gazebo, and direct access to the beautiful Millennium biking/hiking trail. This home offers an inviting open-concept floor plan with an abundance of natural light. The stylish kitchen boasts 42" white cabinetry, a center island, brand-new stainless steel appliances, and new luxury vinyl plank (LVP) flooring throughout the main level. The spacious primary suite offers a peaceful retreat, complete with a coffered ceiling, oversized walk-in closet, and a luxurious en-suite bath with a separate updated shower and relaxing soaker tub. One of only a few homes in Emerald bay with a basement. Enjoy your very own peach tree and updated landscape outside. Live an active lifestyle with easy access to Lake County Forest Preserves, Chain O' Lakes, scenic golf courses, the Millennium Trail, and Six Flags Great America. A perfect blend of comfort, style, and convenience!
Contact an agent
Home facts
- Year built:2008
- Listing ID #:12428877
- Added:62 day(s) ago
- Updated:September 25, 2025 at 01:28 PM
Rooms and interior
- Bedrooms:3
- Total bathrooms:3
- Full bathrooms:2
- Half bathrooms:1
- Living area:1,678 sq. ft.
Heating and cooling
- Cooling:Central Air
- Heating:Natural Gas
Structure and exterior
- Roof:Asphalt
- Year built:2008
- Building area:1,678 sq. ft.
Schools
- High school:Grant Community High School
- Middle school:Big Hollow Middle School
- Elementary school:Big Hollow Elementary School
Utilities
- Water:Lake Michigan
- Sewer:Public Sewer
Finances and disclosures
- Price:$284,900
- Price per sq. ft.:$169.79
- Tax amount:$6,908 (2024)
New listings near 611 S Jade Lane
- New
 $240,000Active2 beds 3 baths2,125 sq. ft.
$240,000Active2 beds 3 baths2,125 sq. ft.1561 W Turtle Creek Lane #1561, Round Lake, IL 60073
MLS# 12480401Listed by: KELLER WILLIAMS THRIVE - New
 $275,000Active2 beds 3 baths2,364 sq. ft.
$275,000Active2 beds 3 baths2,364 sq. ft.649 N Fox Trail, Round Lake, IL 60073
MLS# 12480349Listed by: BAIRD & WARNER - Open Sun, 12 to 2pmNew
 $279,000Active2 beds 3 baths1,430 sq. ft.
$279,000Active2 beds 3 baths1,430 sq. ft.398 S Jade Lane, Round Lake, IL 60073
MLS# 12475772Listed by: REDFIN CORPORATION - Open Sun, 10am to 12pmNew
 $245,000Active3 beds 3 baths2,198 sq. ft.
$245,000Active3 beds 3 baths2,198 sq. ft.1506 W Turtle Creek Lane #1506, Round Lake, IL 60073
MLS# 12472892Listed by: REALTY WORLD TIFFANY R.E. - New
 $250,000Active2 beds 2 baths1,200 sq. ft.
$250,000Active2 beds 2 baths1,200 sq. ft.645 W Jonathan Drive, Round Lake, IL 60073
MLS# 12478502Listed by: FULTON GRACE REALTY - New
 $315,900Active3 beds 3 baths1,510 sq. ft.
$315,900Active3 beds 3 baths1,510 sq. ft.73 W Providence Lane, Round Lake, IL 60073
MLS# 12478488Listed by: WACLAW SMOLEN - New
 $50,000Active0.54 Acres
$50,000Active0.54 Acres29621 N Us Highway 12, Round Lake, IL 60073
MLS# 12473260Listed by: COMPASS - Open Sat, 10am to 12pmNew
 $275,000Active3 beds 3 baths1,653 sq. ft.
$275,000Active3 beds 3 baths1,653 sq. ft.2043 S Kristina Lane, Round Lake, IL 60073
MLS# 12453217Listed by: SHALEH HOMES INC. - New
 $239,000Active2 beds 3 baths1,306 sq. ft.
$239,000Active2 beds 3 baths1,306 sq. ft.124 W Buckingham Drive, Round Lake, IL 60073
MLS# 12477055Listed by: REAL BROKER, LLC  $435,000Pending3 beds 3 baths2,376 sq. ft.
$435,000Pending3 beds 3 baths2,376 sq. ft.389 W Caldwell Drive, Round Lake, IL 60073
MLS# 12460409Listed by: BAIRD & WARNER
