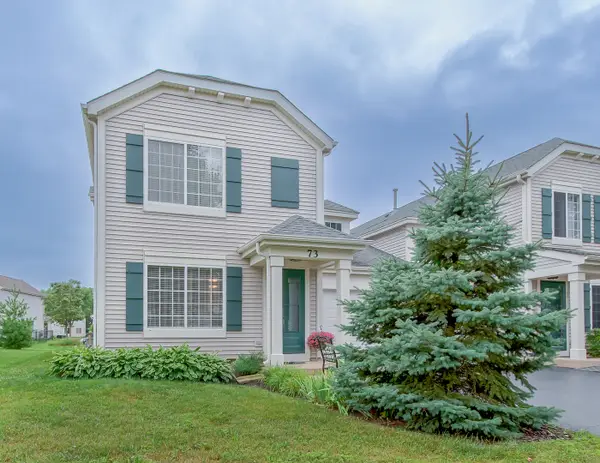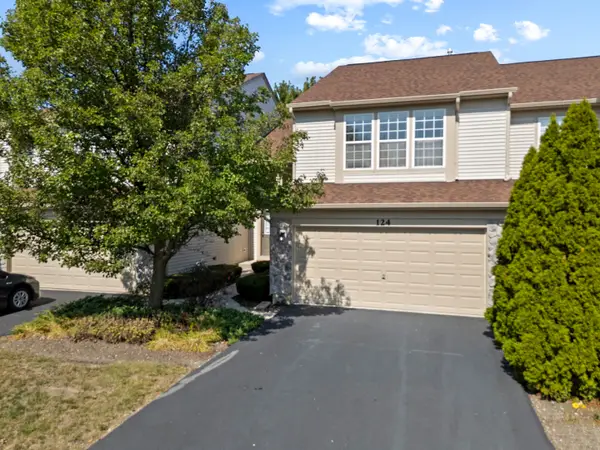715 W Jonathan Drive, Round Lake, IL 60073
Local realty services provided by:Better Homes and Gardens Real Estate Connections
715 W Jonathan Drive,Round Lake, IL 60073
$540,000
- 5 Beds
- 4 Baths
- 4,105 sq. ft.
- Single family
- Pending
Listed by:teresa hanrahan
Office:coldwell banker realty
MLS#:12425988
Source:MLSNI
Price summary
- Price:$540,000
- Price per sq. ft.:$131.55
- Monthly HOA dues:$39.83
About this home
Why build new when you can have this expansive and newly updated 5 bedrooms, 4 full bathrooms, basement and 3 car garage. This home combines modern design with functional living space. It features an upgraded vinyl laminate floors throughout first floor. A spacious living and dining room combination easily flows into a huge kitchen that features plenty of white cabinets, an island, an eat in kitchen, a planning desk, new hardware on cabinets and brand new stainless steel appliances. New quartz on countertops and island give the kitchen a sleek style. It also offers a convenient access into a brick paver patio and backyard for those fun family activities. The huge and sun-drenched family room flows from the kitchen as well which offers plenty of space for relaxation and gatherings. A versatile sixth bedroom or office is situated behind the family room, with access to a full bathroom making it an ideal set up for an in-law arrangement. The second level features a humongous master bedroom with an ensuite bathroom - soaking tub, dual vanity with quartz top and a private commode. A portion of the master bedroom can be used as a reading/library area or a mini gym. Two walk in closet complete the master bedroom. Four generous sized bedrooms with two having a walk in closet, are also featured on the second level as well as two full sized bathrooms. All the bathrooms have been updated with new vinyl laminate floor, commode, lights, hardware and quartz vanity top. A a new plush beige carpet and a second floor laundry for convenience complete this level. Most windows have new mini blinds. The high unfinished basement has been roughed in for a bathroom and has a big crawl space for additional storage. The house has dual zone heating and cooling which has just been serviced recently. New roof and solar panels were installed in 2022. It has been freshly painted in neutral tones. Some landscaping has been put around the house. Truly, this house offers the space and comfort of a growing family or a multi-generational one. Ideally located close to shops, schools and major highways, it also gives access to amenities such as pool, clubhouse, parks and playground.
Contact an agent
Home facts
- Year built:2004
- Listing ID #:12425988
- Added:51 day(s) ago
- Updated:September 29, 2025 at 01:28 PM
Rooms and interior
- Bedrooms:5
- Total bathrooms:4
- Full bathrooms:4
- Living area:4,105 sq. ft.
Heating and cooling
- Cooling:Central Air
- Heating:Forced Air, Natural Gas, Solar
Structure and exterior
- Roof:Asphalt
- Year built:2004
- Building area:4,105 sq. ft.
- Lot area:0.24 Acres
Schools
- High school:Mundelein Cons High School
- Middle school:Fremont Elementary School
- Elementary school:Fremont Elementary School
Utilities
- Water:Public
- Sewer:Public Sewer
Finances and disclosures
- Price:$540,000
- Price per sq. ft.:$131.55
- Tax amount:$13,581 (2024)
New listings near 715 W Jonathan Drive
- New
 $240,000Active2 beds 3 baths2,125 sq. ft.
$240,000Active2 beds 3 baths2,125 sq. ft.1561 W Turtle Creek Lane #1561, Round Lake, IL 60073
MLS# 12480401Listed by: KELLER WILLIAMS THRIVE - New
 $275,000Active2 beds 3 baths2,364 sq. ft.
$275,000Active2 beds 3 baths2,364 sq. ft.649 N Fox Trail, Round Lake, IL 60073
MLS# 12480349Listed by: BAIRD & WARNER - New
 $279,000Active2 beds 3 baths1,430 sq. ft.
$279,000Active2 beds 3 baths1,430 sq. ft.398 S Jade Lane, Round Lake, IL 60073
MLS# 12475772Listed by: REDFIN CORPORATION - New
 $245,000Active3 beds 3 baths2,198 sq. ft.
$245,000Active3 beds 3 baths2,198 sq. ft.1506 W Turtle Creek Lane #1506, Round Lake, IL 60073
MLS# 12472892Listed by: REALTY WORLD TIFFANY R.E. - New
 $250,000Active2 beds 2 baths1,200 sq. ft.
$250,000Active2 beds 2 baths1,200 sq. ft.645 W Jonathan Drive, Round Lake, IL 60073
MLS# 12478502Listed by: FULTON GRACE REALTY - New
 $315,900Active3 beds 3 baths1,510 sq. ft.
$315,900Active3 beds 3 baths1,510 sq. ft.73 W Providence Lane, Round Lake, IL 60073
MLS# 12478488Listed by: WACLAW SMOLEN - New
 $50,000Active0.54 Acres
$50,000Active0.54 Acres29621 N Us Highway 12, Round Lake, IL 60073
MLS# 12473260Listed by: COMPASS  $275,000Pending3 beds 3 baths1,653 sq. ft.
$275,000Pending3 beds 3 baths1,653 sq. ft.2043 S Kristina Lane, Round Lake, IL 60073
MLS# 12453217Listed by: SHALEH HOMES INC. $239,000Pending2 beds 3 baths1,306 sq. ft.
$239,000Pending2 beds 3 baths1,306 sq. ft.124 W Buckingham Drive, Round Lake, IL 60073
MLS# 12477055Listed by: REAL BROKER, LLC $435,000Pending3 beds 3 baths2,376 sq. ft.
$435,000Pending3 beds 3 baths2,376 sq. ft.389 W Caldwell Drive, Round Lake, IL 60073
MLS# 12460409Listed by: BAIRD & WARNER
