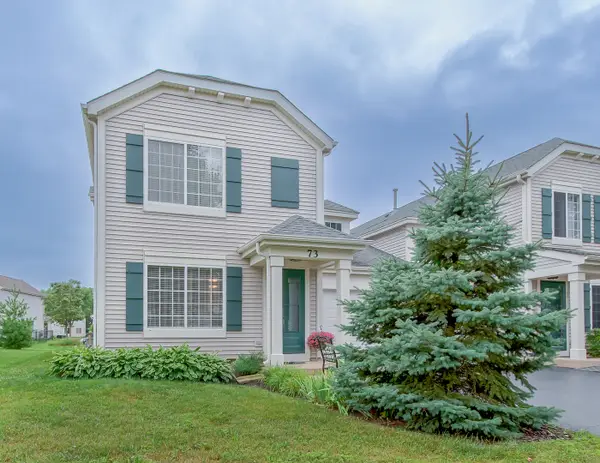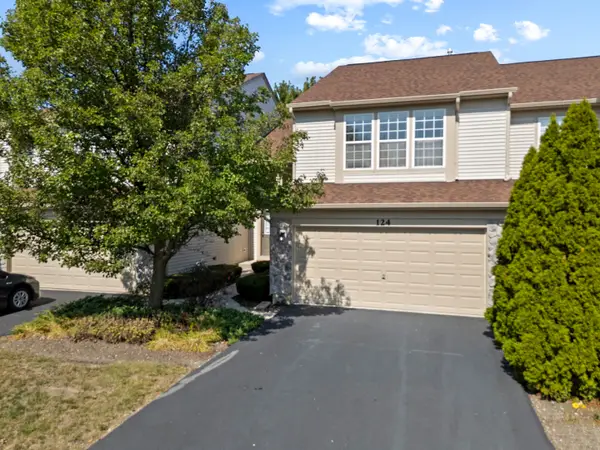786 S Winchester Drive, Round Lake, IL 60073
Local realty services provided by:Better Homes and Gardens Real Estate Star Homes
786 S Winchester Drive,Round Lake, IL 60073
$399,000
- 4 Beds
- 3 Baths
- 2,041 sq. ft.
- Single family
- Active
Listed by:tom udvance
Office:compass
MLS#:12463447
Source:MLSNI
Price summary
- Price:$399,000
- Price per sq. ft.:$195.49
- Monthly HOA dues:$29.67
About this home
Come see this stunning 4-bedroom, 2.5-bath home nestled in coveted Madrona Village, offering breathtaking water views. The exterior captivates with its inviting front porch. Inside, the open and sunlit living and dining areas greet you, enhanced by rich hardwood floors that extend across the main level. The heart of the home, the open kitchen and family room, features an island with a breakfast bar, sleek granite countertops, and modern stainless steel appliances. The family room, adorned with a gas fireplace, is perfect for relaxation. The upper level houses four bedrooms, including a luxurious primary suite with an en-suite bathroom and stunning pond views. The large bonus room offers versatility for a fifth bedroom or recreational space, with laundry conveniently located on the second floor. The unfinished basement provides ample storage and potential for customization. Step outside to enjoy a vast fenced backyard with a large patio, pond views, and access to walking paths and nearby parks, all while being close to forest preserves, the Park District, and top-rated Grayslake schools.
Contact an agent
Home facts
- Year built:2006
- Listing ID #:12463447
- Added:118 day(s) ago
- Updated:September 25, 2025 at 07:28 PM
Rooms and interior
- Bedrooms:4
- Total bathrooms:3
- Full bathrooms:2
- Half bathrooms:1
- Living area:2,041 sq. ft.
Heating and cooling
- Cooling:Central Air
- Heating:Forced Air, Natural Gas
Structure and exterior
- Roof:Asphalt
- Year built:2006
- Building area:2,041 sq. ft.
- Lot area:0.19 Acres
Schools
- High school:Grayslake Central High School
- Middle school:Grayslake Middle School
- Elementary school:Frederick School
Utilities
- Water:Public
- Sewer:Public Sewer
Finances and disclosures
- Price:$399,000
- Price per sq. ft.:$195.49
- Tax amount:$11,100 (2023)
New listings near 786 S Winchester Drive
- Open Sat, 1 to 3pmNew
 $240,000Active2 beds 3 baths2,125 sq. ft.
$240,000Active2 beds 3 baths2,125 sq. ft.1561 W Turtle Creek Lane #1561, Round Lake, IL 60073
MLS# 12480401Listed by: KELLER WILLIAMS THRIVE - New
 $275,000Active2 beds 3 baths2,364 sq. ft.
$275,000Active2 beds 3 baths2,364 sq. ft.649 N Fox Trail, Round Lake, IL 60073
MLS# 12480349Listed by: BAIRD & WARNER - Open Sun, 12 to 2pmNew
 $279,000Active2 beds 3 baths1,430 sq. ft.
$279,000Active2 beds 3 baths1,430 sq. ft.398 S Jade Lane, Round Lake, IL 60073
MLS# 12475772Listed by: REDFIN CORPORATION - Open Sun, 10am to 12pmNew
 $245,000Active3 beds 3 baths2,198 sq. ft.
$245,000Active3 beds 3 baths2,198 sq. ft.1506 W Turtle Creek Lane #1506, Round Lake, IL 60073
MLS# 12472892Listed by: REALTY WORLD TIFFANY R.E. - New
 $250,000Active2 beds 2 baths1,200 sq. ft.
$250,000Active2 beds 2 baths1,200 sq. ft.645 W Jonathan Drive, Round Lake, IL 60073
MLS# 12478502Listed by: FULTON GRACE REALTY - New
 $315,900Active3 beds 3 baths1,510 sq. ft.
$315,900Active3 beds 3 baths1,510 sq. ft.73 W Providence Lane, Round Lake, IL 60073
MLS# 12478488Listed by: WACLAW SMOLEN - New
 $50,000Active0.54 Acres
$50,000Active0.54 Acres29621 N Us Highway 12, Round Lake, IL 60073
MLS# 12473260Listed by: COMPASS - Open Sat, 10am to 12pmNew
 $275,000Active3 beds 3 baths1,653 sq. ft.
$275,000Active3 beds 3 baths1,653 sq. ft.2043 S Kristina Lane, Round Lake, IL 60073
MLS# 12453217Listed by: SHALEH HOMES INC. - New
 $239,000Active2 beds 3 baths1,306 sq. ft.
$239,000Active2 beds 3 baths1,306 sq. ft.124 W Buckingham Drive, Round Lake, IL 60073
MLS# 12477055Listed by: REAL BROKER, LLC  $435,000Pending3 beds 3 baths2,376 sq. ft.
$435,000Pending3 beds 3 baths2,376 sq. ft.389 W Caldwell Drive, Round Lake, IL 60073
MLS# 12460409Listed by: BAIRD & WARNER
