1227 Red Fox Circle, Sandwich, IL 60548
Local realty services provided by:Better Homes and Gardens Real Estate Star Homes
1227 Red Fox Circle,Sandwich, IL 60548
$350,000
- 4 Beds
- 3 Baths
- 1,580 sq. ft.
- Single family
- Pending
Listed by: christopher davis
Office: inspire realty group llc.
MLS#:12485849
Source:MLSNI
Price summary
- Price:$350,000
- Price per sq. ft.:$221.52
About this home
Don't miss this move-in-ready 4-bedroom, 3 full bath ranch located on a lovely lot in the highly desirable Sandhurst subdivision. This home offers a spacious open floor plan, perfect for both everyday living and entertaining. The large kitchen features a pantry and newer stainless steel appliances (2020), and opens seamlessly to the generous family room with beautiful backyard views. The primary suite includes a walk-in closet, soaking tub, and separate shower for a relaxing retreat. The finished basement adds incredible space with a 4th bedroom, full bath, second family room, bar area, office, and a workshop/storage room-ideal for guests, hobbies, or a home business. Enjoy outdoor living in the fenced-in backyard, complete with garden beds for growing your own vegetables and a charming shed for extra storage. This home has been well cared for and thoughtfully updated, including:Newer roof (2019), New windows (2024), Newer furnace & A/C, Water heater (2022), and Water softener (2023) Located in Sandwich #430 School District, just around the corner from the popular Sandwich Fairgrounds, this home truly has it all!
Contact an agent
Home facts
- Year built:1998
- Listing ID #:12485849
- Added:43 day(s) ago
- Updated:November 15, 2025 at 09:25 AM
Rooms and interior
- Bedrooms:4
- Total bathrooms:3
- Full bathrooms:3
- Living area:1,580 sq. ft.
Heating and cooling
- Cooling:Central Air
- Heating:Natural Gas
Structure and exterior
- Roof:Asphalt
- Year built:1998
- Building area:1,580 sq. ft.
Utilities
- Water:Public
- Sewer:Public Sewer
Finances and disclosures
- Price:$350,000
- Price per sq. ft.:$221.52
- Tax amount:$6,430 (2024)
New listings near 1227 Red Fox Circle
- New
 $354,900Active6 beds 2 baths4,000 sq. ft.
$354,900Active6 beds 2 baths4,000 sq. ft.309 E 3rd Street, Sandwich, IL 60548
MLS# 12514591Listed by: SWANSON REAL ESTATE - New
 $45,000Active2 beds 1 baths
$45,000Active2 beds 1 baths124B Cardinal Lane, Sandwich, IL 60548
MLS# 12514410Listed by: KELLER WILLIAMS PREFERRED RLTY - Open Sat, 1 to 3pmNew
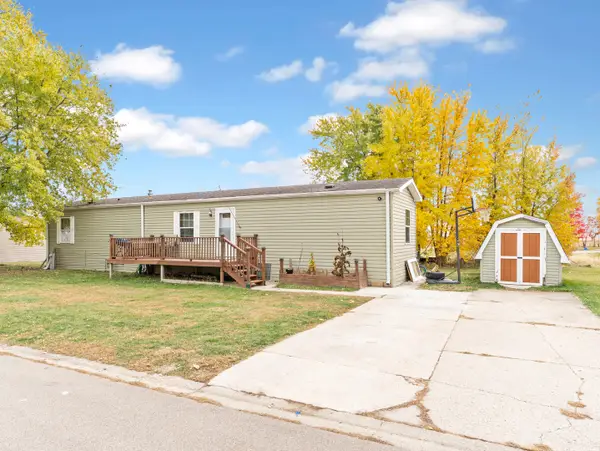 $68,000Active3 beds 2 baths
$68,000Active3 beds 2 baths31 Peggy Drive, Sandwich, IL 60548
MLS# 12511772Listed by: KELLER WILLIAMS INFINITY - New
 $299,900Active3 beds 2 baths1,375 sq. ft.
$299,900Active3 beds 2 baths1,375 sq. ft.1101 E Arnold Street, Sandwich, IL 60548
MLS# 12509029Listed by: RGM REAL ESTATE  $595,900Pending8 beds 4 baths
$595,900Pending8 beds 4 baths1610 Suydam Road, Sandwich, IL 60548
MLS# 12510475Listed by: SWANSON REAL ESTATE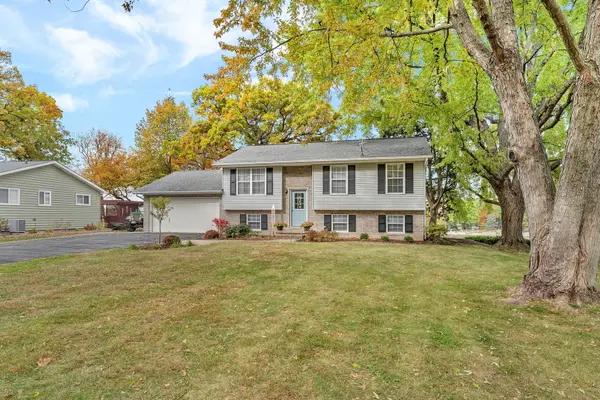 $459,900Pending3 beds 2 baths1,831 sq. ft.
$459,900Pending3 beds 2 baths1,831 sq. ft.848 Lake Holiday Drive, Sandwich, IL 60548
MLS# 12506864Listed by: RE/MAX ULTIMATE PROFESSIONALS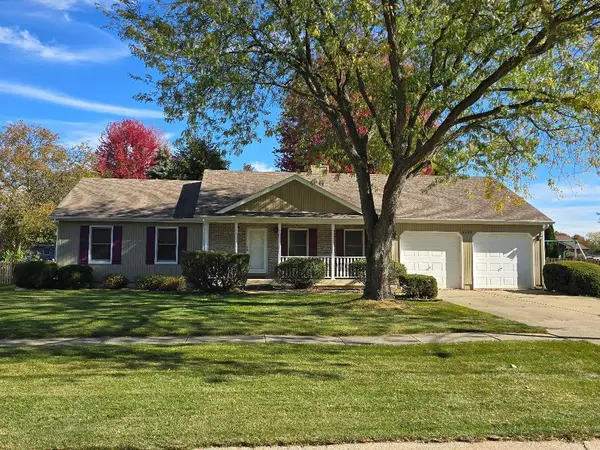 $329,900Pending3 beds 2 baths1,500 sq. ft.
$329,900Pending3 beds 2 baths1,500 sq. ft.1122 S Wells Street, Sandwich, IL 60548
MLS# 12506075Listed by: KETTLEY & CO. INC. - SANDWICH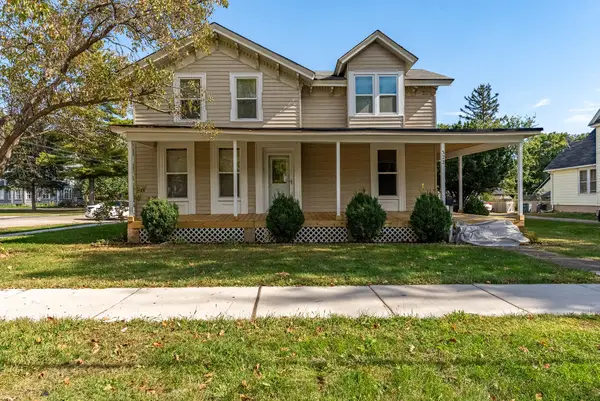 $339,999Active5 beds 3 baths2,400 sq. ft.
$339,999Active5 beds 3 baths2,400 sq. ft.322 N Eddy Street, Sandwich, IL 60548
MLS# 12495931Listed by: REALTY OF AMERICA, LLC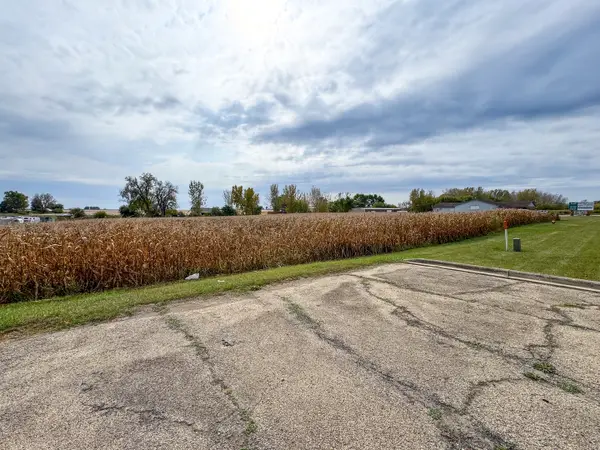 $250,000Active5.38 Acres
$250,000Active5.38 AcresLot 3 Indian Springs Drive, Sandwich, IL 60548
MLS# 12494840Listed by: BRUMMEL PROPERTIES, INC.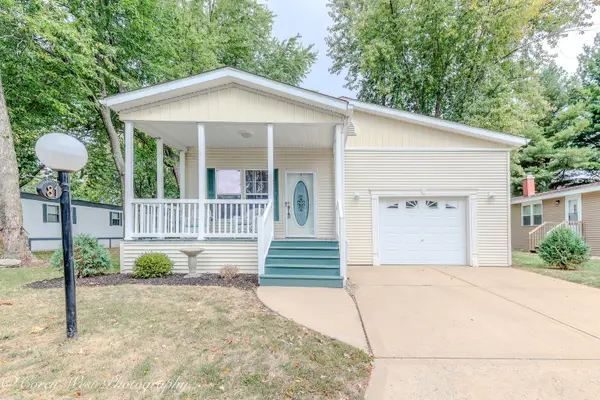 $60,000Active3 beds 1 baths
$60,000Active3 beds 1 baths81 Birch Drive, Sandwich, IL 60548
MLS# 12494124Listed by: COLDWELL BANKER REALTY
