219 Alexander Drive, Sandwich, IL 60548
Local realty services provided by:Better Homes and Gardens Real Estate Star Homes
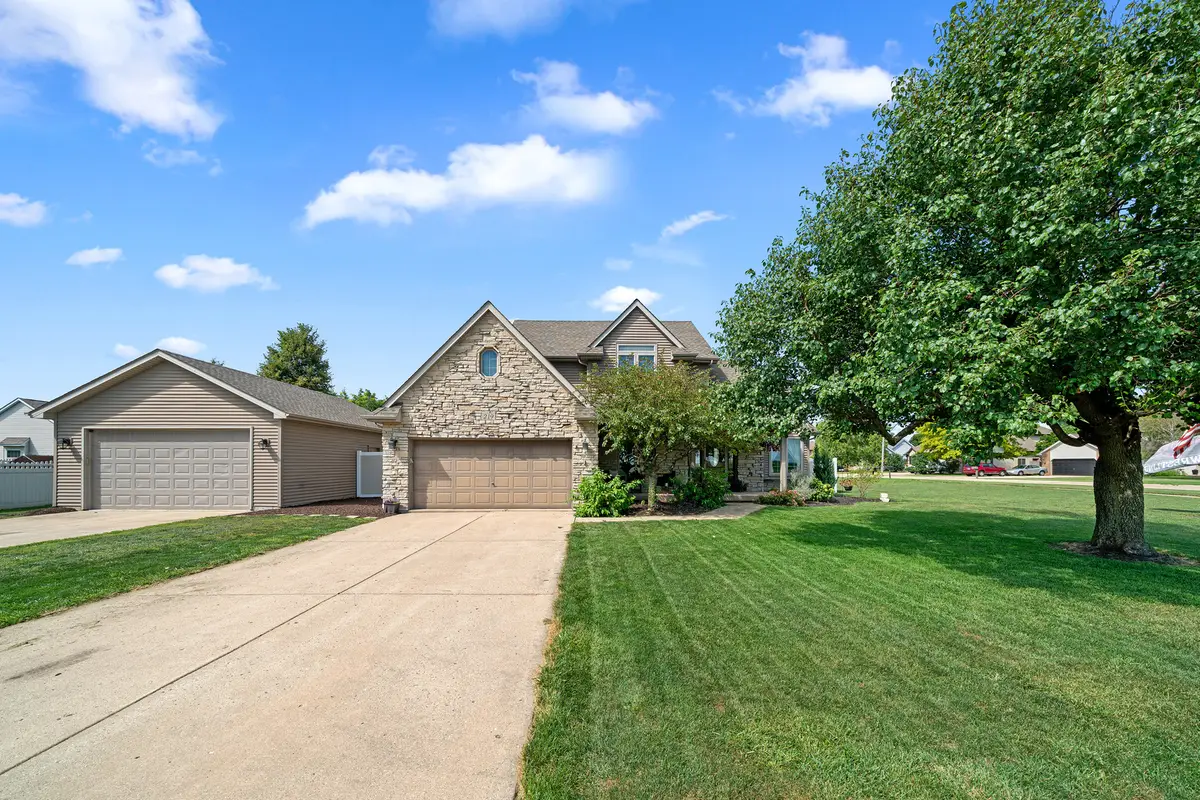
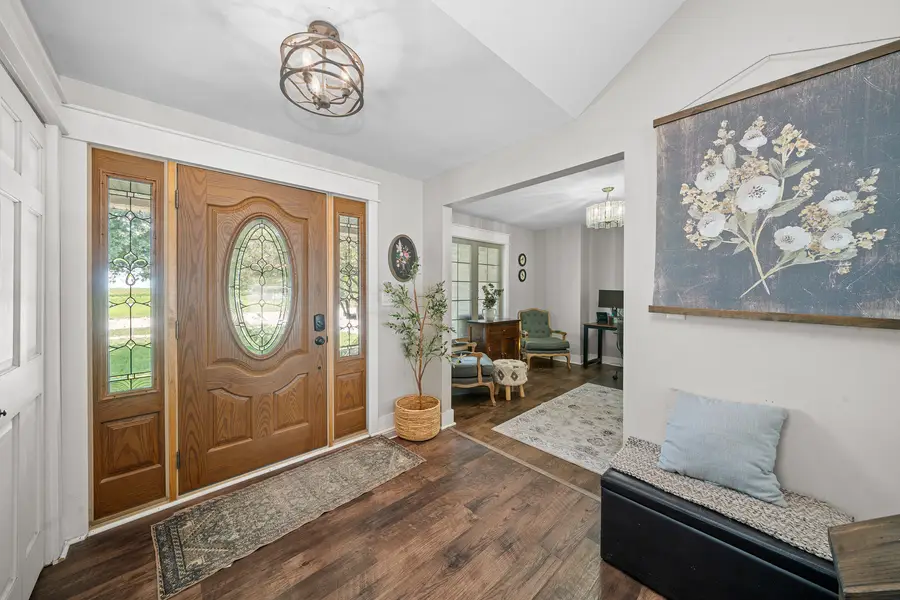
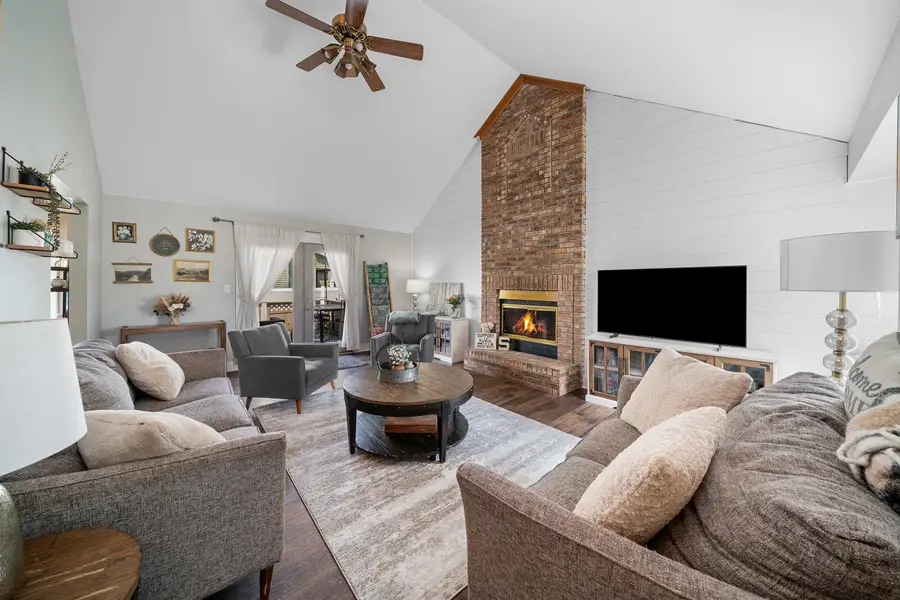
219 Alexander Drive,Sandwich, IL 60548
$385,000
- 3 Beds
- 3 Baths
- 1,700 sq. ft.
- Single family
- Active
Listed by:nathan gudmunson
Office:coldwell banker real estate group
MLS#:12446178
Source:MLSNI
Price summary
- Price:$385,000
- Price per sq. ft.:$226.47
About this home
Welcome to 219 Alexander Drive - where charm meets modern comfort! This stunning brick-front home, perfectly situated on a corner lot in the sought-after Thomas Subdivision, is packed with upgrades and ready for you to move right in. Step inside to find 3 spacious bedrooms, including a luxurious primary suite with a walk-in closet, jetted tub, and separate shower. The heart of the home shines with brand-new quartz countertops, a farmhouse sink, and fresh trim and doors, while most of the flooring has been replaced upstairs and down. You'll love the fenced backyard, deck off the kitchen, and welcoming front porch - perfect for entertaining or relaxing. Practical features include a newer radon system, two water heaters, new in 2022 washer and dryer, and not one but two garages - the second a heated, finished 2-car space. The finished basement room makes the perfect home office or hobby space. All this in a beautiful, quiet neighborhood just a short walk to schools, the library, parks, and the YMCA. Don't wait - this one checks all the boxes!
Contact an agent
Home facts
- Year built:1996
- Listing Id #:12446178
- Added:1 day(s) ago
- Updated:August 14, 2025 at 09:41 PM
Rooms and interior
- Bedrooms:3
- Total bathrooms:3
- Full bathrooms:2
- Half bathrooms:1
- Living area:1,700 sq. ft.
Heating and cooling
- Cooling:Central Air
- Heating:Natural Gas
Structure and exterior
- Roof:Asphalt
- Year built:1996
- Building area:1,700 sq. ft.
- Lot area:0.33 Acres
Schools
- High school:Sandwich Community High School
- Middle school:Sandwich Middle School
- Elementary school:Lynn G Haskin Elementary School
Utilities
- Water:Public
- Sewer:Public Sewer
Finances and disclosures
- Price:$385,000
- Price per sq. ft.:$226.47
- Tax amount:$8,892 (2024)
New listings near 219 Alexander Drive
- New
 $2,250,000Active-- beds 2 baths
$2,250,000Active-- beds 2 baths3720 W Sandwich Road, Sandwich, IL 60548
MLS# 12446164Listed by: SWANSON REAL ESTATE - Open Sat, 12 to 2pmNew
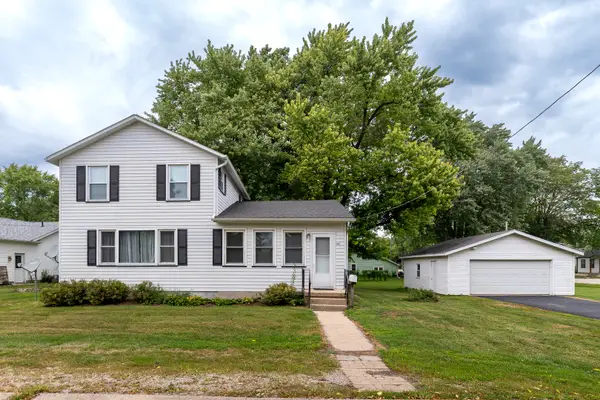 $249,000Active3 beds 2 baths1,700 sq. ft.
$249,000Active3 beds 2 baths1,700 sq. ft.507 First Street, Sandwich, IL 60548
MLS# 12441783Listed by: PATRICK MCNAMARA - New
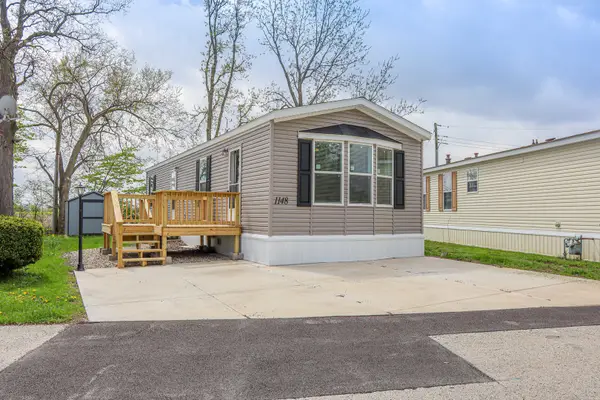 $110,000Active2 beds 1 baths
$110,000Active2 beds 1 baths1148 Lauren Drive, Sandwich, IL 60548
MLS# 12440331Listed by: LAURALEE A. MCELROY 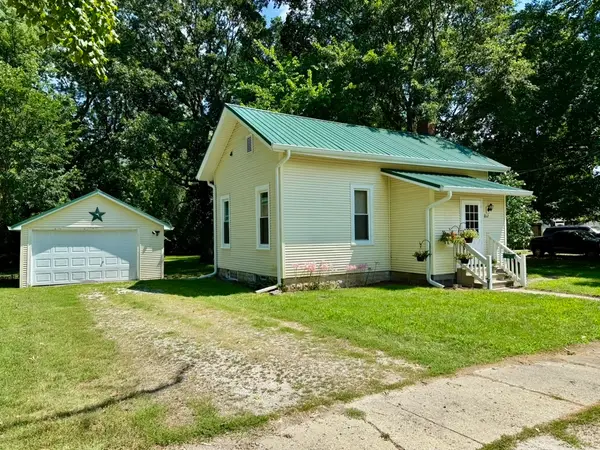 $184,900Pending2 beds 1 baths720 sq. ft.
$184,900Pending2 beds 1 baths720 sq. ft.812 Eddy Street, Sandwich, IL 60548
MLS# 12439858Listed by: SWANSON REAL ESTATE- New
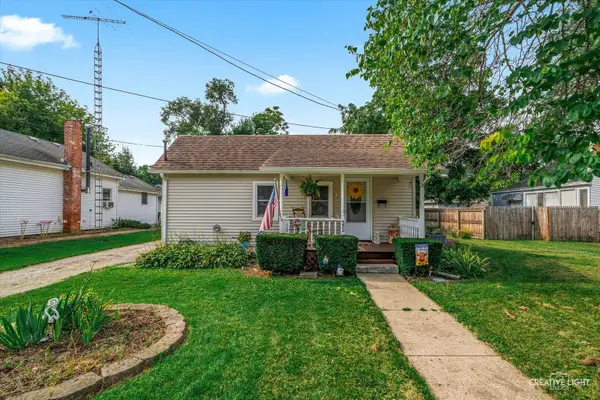 $215,000Active2 beds 1 baths815 sq. ft.
$215,000Active2 beds 1 baths815 sq. ft.332 W 1st Street, Sandwich, IL 60548
MLS# 12415627Listed by: SWANSON REAL ESTATE - New
 $65,000Active2 beds 2 baths
$65,000Active2 beds 2 baths879 Meadowlark Circle #B, Sandwich, IL 60548
MLS# 12432334Listed by: SWANSON REAL ESTATE - New
 $364,900Active3 beds 3 baths1,636 sq. ft.
$364,900Active3 beds 3 baths1,636 sq. ft.1333 Anthony Lane, Sandwich, IL 60548
MLS# 12438035Listed by: SWANSON REAL ESTATE - New
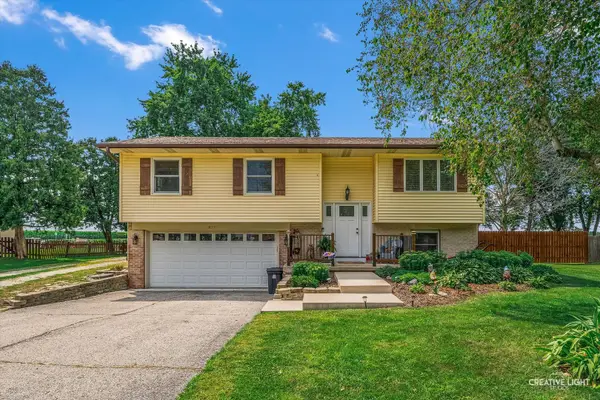 $380,000Active3 beds 3 baths1,600 sq. ft.
$380,000Active3 beds 3 baths1,600 sq. ft.1623 Vale Street, Sandwich, IL 60548
MLS# 12438180Listed by: SWANSON REAL ESTATE 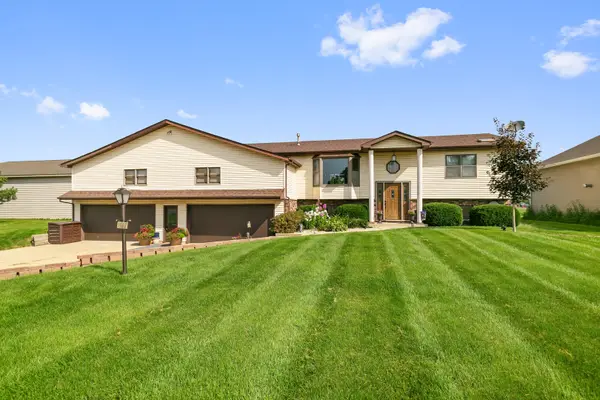 $414,900Pending3 beds 2 baths2,200 sq. ft.
$414,900Pending3 beds 2 baths2,200 sq. ft.1617 Wright Drive, Sandwich, IL 60548
MLS# 12436844Listed by: HOMESMART REALTY GROUP
