608 Bender Street, Sandwich, IL 60548
Local realty services provided by:Better Homes and Gardens Real Estate Star Homes
608 Bender Street,Sandwich, IL 60548
$475,000
- 3 Beds
- 3 Baths
- 3,500 sq. ft.
- Single family
- Active
Listed by: jennifer salgado
Office: eden properties real estate group llc.
MLS#:12454623
Source:MLSNI
Price summary
- Price:$475,000
- Price per sq. ft.:$135.71
- Monthly HOA dues:$16.67
About this home
Discover an extraordinary new construction opportunity in the heart of Sandwich, IL, meticulously crafted by Eduardo P. & Sons Group LLC. Nestled directly across from a picturesque park, this single-family ranch home offers an unrivaled blend of luxury, tranquility, and superior craftsmanship. The expansive main level features 1,739 sq. ft. of open concept living space, adorned with soaring ceilings, high-end finishes, and refined architectural details. A full 1,739 sq. ft. basement foundation allows for endless customization, ideal for creating additional living areas or entertainment spaces. This thoughtfully designed residence includes 3 generously sized bedrooms, a lavish primary suite, 2.5 elegant bathrooms, and a spacious 3-car garage. Premium amenities such as a walk-in pantry and custom detailing throughout reflect the quality and attention to detail that define this remarkable home. Tailored upgrades are available to personalize the space to your unique vision, with options and details to be discussed upon offer acceptance. Embrace the opportunity to reside in luxury with park views, surrounded by timeless elegance and modern convenience. We have different financing options, please contact the listing agent for additional information.
Contact an agent
Home facts
- Year built:2026
- Listing ID #:12454623
- Added:153 day(s) ago
- Updated:February 12, 2026 at 03:28 PM
Rooms and interior
- Bedrooms:3
- Total bathrooms:3
- Full bathrooms:2
- Half bathrooms:1
- Living area:3,500 sq. ft.
Heating and cooling
- Cooling:Central Air
- Heating:Natural Gas
Structure and exterior
- Year built:2026
- Building area:3,500 sq. ft.
Utilities
- Water:Public
- Sewer:Public Sewer
Finances and disclosures
- Price:$475,000
- Price per sq. ft.:$135.71
- Tax amount:$968 (2023)
New listings near 608 Bender Street
- New
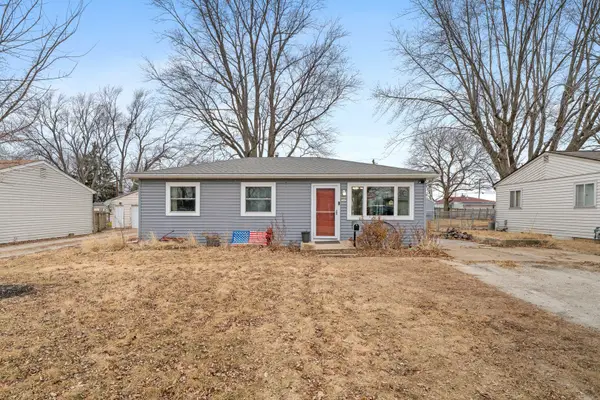 $234,900Active3 beds 1 baths1,188 sq. ft.
$234,900Active3 beds 1 baths1,188 sq. ft.1117 5th Street, Sandwich, IL 60548
MLS# 12563920Listed by: LAKE HOLIDAY HOMES, INC 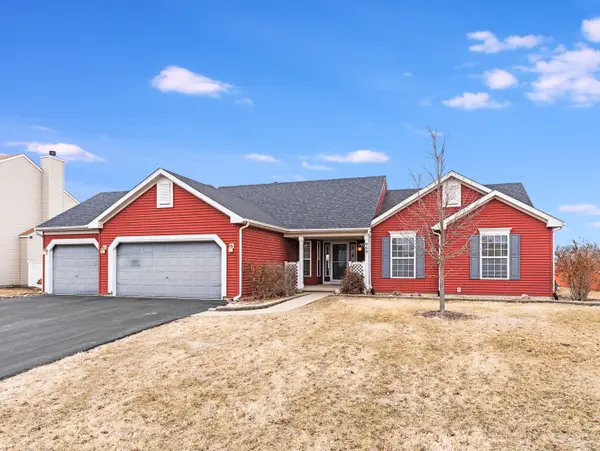 $379,900Pending3 beds 3 baths1,718 sq. ft.
$379,900Pending3 beds 3 baths1,718 sq. ft.909 W Northwind Drive, Sandwich, IL 60548
MLS# 12563130Listed by: COLDWELL BANKER REAL ESTATE GROUP- New
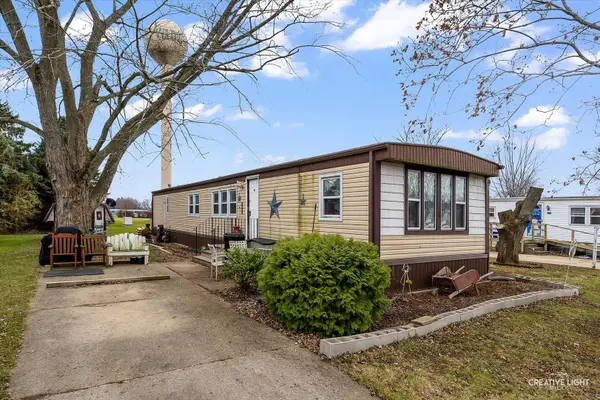 $17,500Active2 beds 1 baths
$17,500Active2 beds 1 baths5 Hickory Lane, Sandwich, IL 60548
MLS# 12561456Listed by: SWANSON REAL ESTATE 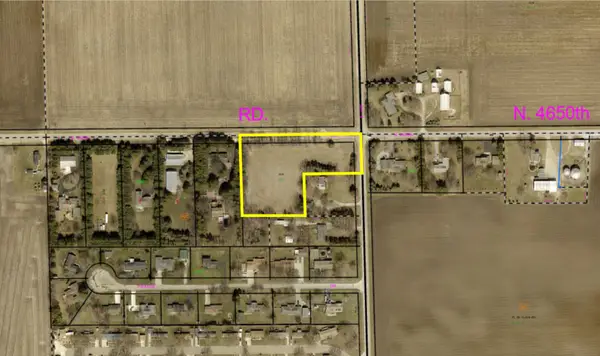 $150,000Pending3.05 Acres
$150,000Pending3.05 AcresLot 6 N 4650th Road, Sandwich, IL 60548
MLS# 12559598Listed by: JOHN GREENE, REALTOR- New
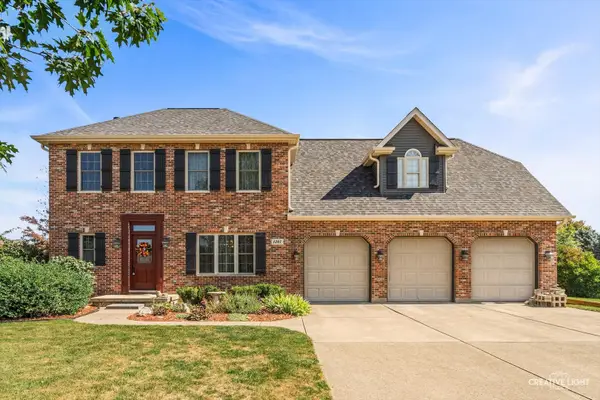 $515,000Active3 beds 4 baths2,370 sq. ft.
$515,000Active3 beds 4 baths2,370 sq. ft.1267 Red Fox Circle, Sandwich, IL 60548
MLS# 12559110Listed by: SWANSON REAL ESTATE 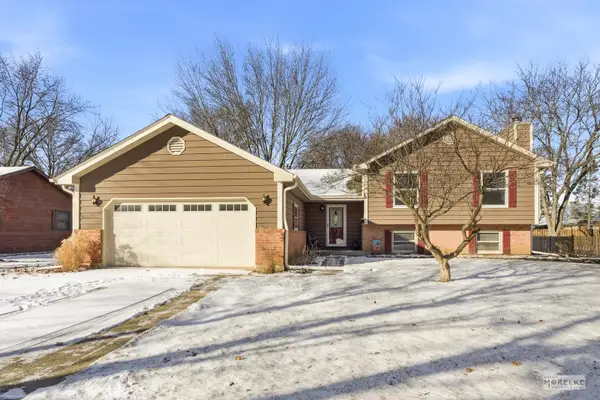 $359,900Pending4 beds 3 baths2,134 sq. ft.
$359,900Pending4 beds 3 baths2,134 sq. ft.1107 S Wells Street, Sandwich, IL 60548
MLS# 12556827Listed by: KELLER WILLIAMS INFINITY $55,000Active1.18 Acres
$55,000Active1.18 Acres15582 Douglas Avenue, Sandwich, IL 60548
MLS# 12538849Listed by: SWANSON REAL ESTATE $89,900Pending0.87 Acres
$89,900Pending0.87 AcresLot 4 Griswold Springs Road, Sandwich, IL 60548
MLS# 12548064Listed by: SWANSON REAL ESTATE $339,900Active3 beds 2 baths1,450 sq. ft.
$339,900Active3 beds 2 baths1,450 sq. ft.1550 Fairside Drive, Sandwich, IL 60548
MLS# 12550201Listed by: KETTLEY & CO. INC. - SANDWICH $445,000Active4 beds 3 baths2,657 sq. ft.
$445,000Active4 beds 3 baths2,657 sq. ft.777 Debbie Lane, Sandwich, IL 60548
MLS# 12548876Listed by: PATRIOT HOMES GROUP INC.

