1806 E Sauk Trail, Sauk Village, IL 60411
Local realty services provided by:Better Homes and Gardens Real Estate Star Homes
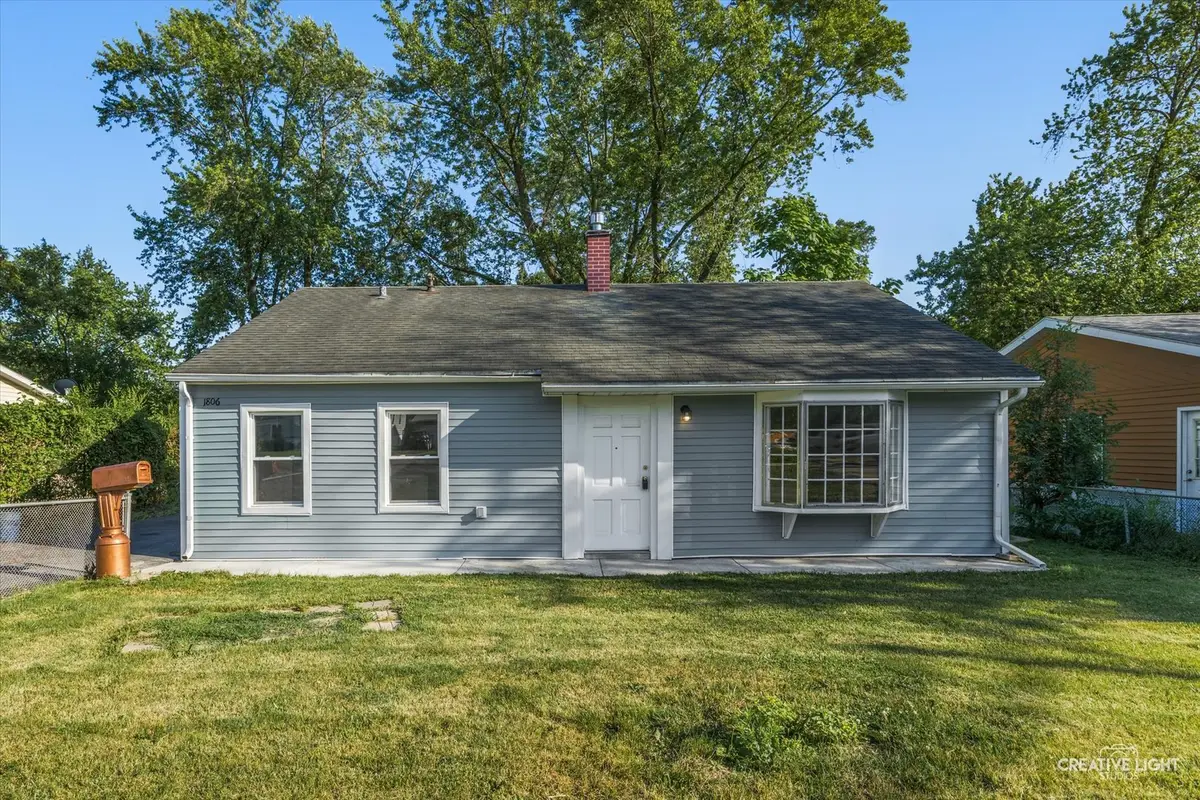
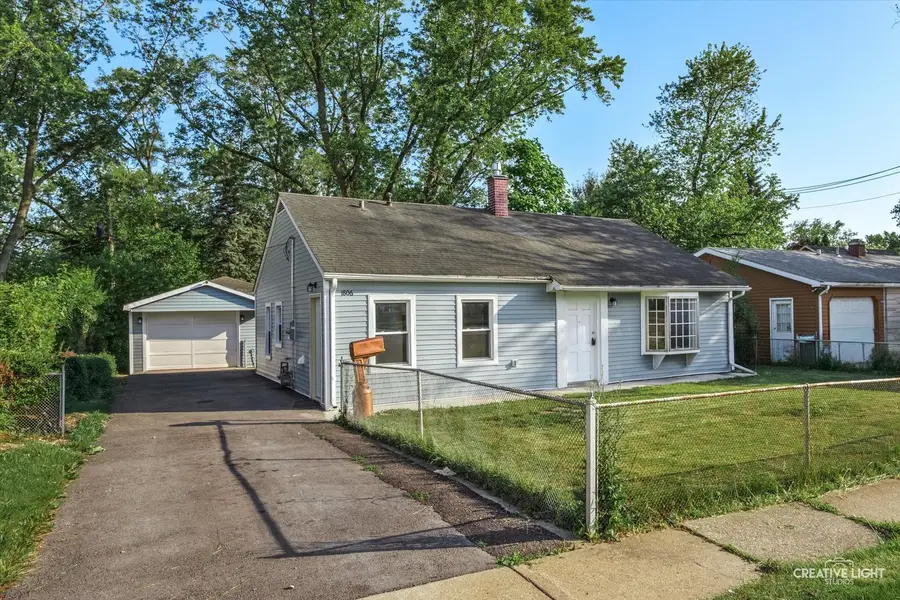
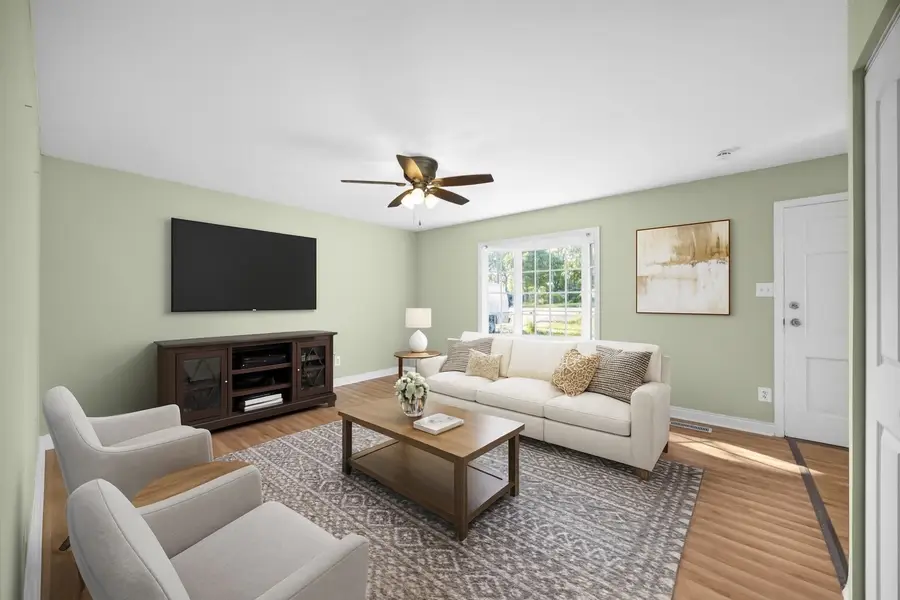
1806 E Sauk Trail,Sauk Village, IL 60411
$160,000
- 3 Beds
- 1 Baths
- 1,073 sq. ft.
- Single family
- Active
Listed by:sarah leonard
Office:legacy properties, a sarah leonard company, llc.
MLS#:12444510
Source:MLSNI
Price summary
- Price:$160,000
- Price per sq. ft.:$149.11
About this home
This completely updated 3-bedroom ranch in Sauk Village offers modern living with a long list of new features, including updated plumbing, electrical, siding, windows, a new driveway, and wood laminate flooring throughout. The spacious living room, filled with natural light, flows into a fully renovated kitchen featuring modern white cabinetry, a stylish tile backsplash, stainless steel appliances, and a casual eat-in area. A convenient main-level laundry room adds practicality, while down the hall you'll find three well-sized bedrooms and a refreshed full bath with a soaking tub. A detached 2-car garage adds extra storage or parking space. Ideally located near shopping, dining, the Metra station, and with quick access to major highways, this home blends everyday comfort with functional updates throughout. Won't last long!
Contact an agent
Home facts
- Year built:1959
- Listing Id #:12444510
- Added:2 day(s) ago
- Updated:August 13, 2025 at 11:40 AM
Rooms and interior
- Bedrooms:3
- Total bathrooms:1
- Full bathrooms:1
- Living area:1,073 sq. ft.
Heating and cooling
- Cooling:Central Air
- Heating:Forced Air, Natural Gas
Structure and exterior
- Roof:Asphalt
- Year built:1959
- Building area:1,073 sq. ft.
- Lot area:0.17 Acres
Schools
- High school:Bloom Trail High School
- Middle school:Rickover Junior High School
- Elementary school:Strassburg Elementary School
Utilities
- Water:Public
- Sewer:Public Sewer
Finances and disclosures
- Price:$160,000
- Price per sq. ft.:$149.11
- Tax amount:$1,748 (2023)
New listings near 1806 E Sauk Trail
- New
 $115,000Active3 beds 1 baths1,125 sq. ft.
$115,000Active3 beds 1 baths1,125 sq. ft.21724 Peterson Avenue, Sauk Village, IL 60411
MLS# 12446400Listed by: A PROGENY GLOBAL LLC - New
 $100,000Active3 beds 1 baths950 sq. ft.
$100,000Active3 beds 1 baths950 sq. ft.2912 223rd Place, Sauk Village, IL 60411
MLS# 12439962Listed by: REAL PEOPLE REALTY - New
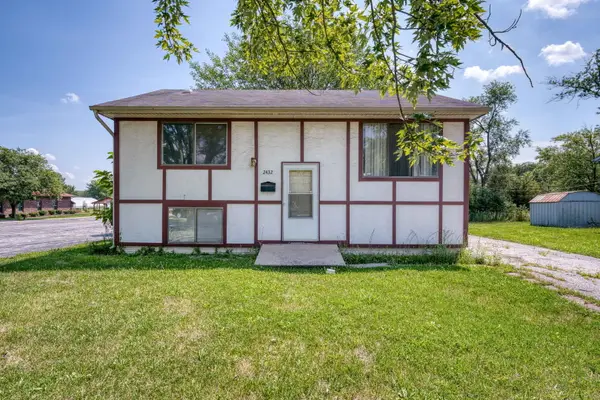 $89,000Active4 beds 2 baths750 sq. ft.
$89,000Active4 beds 2 baths750 sq. ft.2432 223rd Street, Sauk Village, IL 60411
MLS# 12435156Listed by: REAL PEOPLE REALTY - New
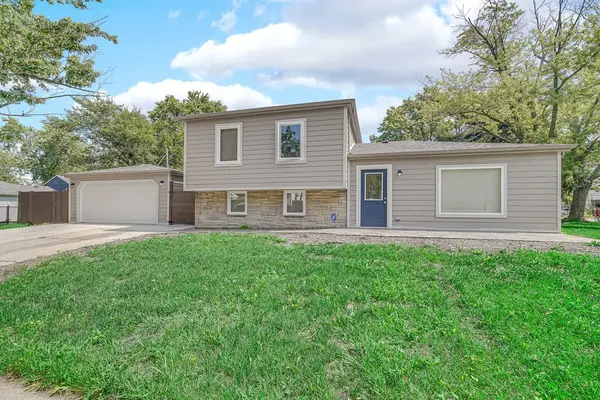 $260,000Active4 beds 2 baths1,120 sq. ft.
$260,000Active4 beds 2 baths1,120 sq. ft.22456 Yates Avenue, Sauk Village, IL 60411
MLS# 12429262Listed by: KELLER WILLIAMS PREFERRED RLTY - New
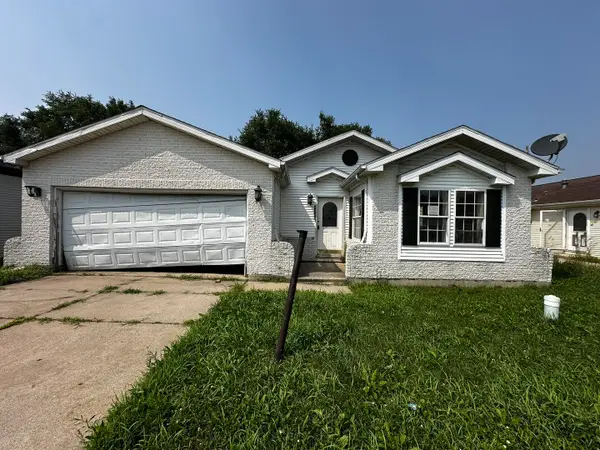 $100,000Active3 beds 2 baths1,321 sq. ft.
$100,000Active3 beds 2 baths1,321 sq. ft.2221 Rush Street, Sauk Village, IL 60411
MLS# 12439124Listed by: LPT REALTY 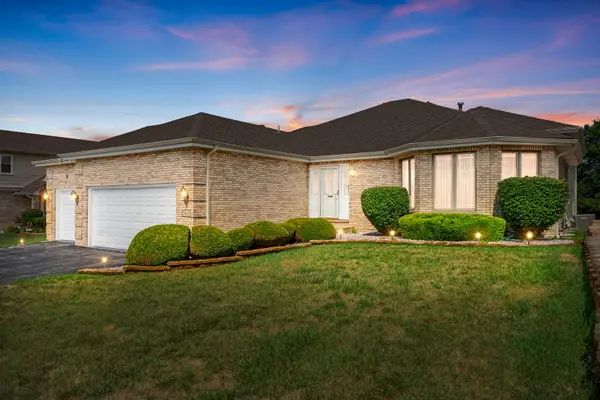 $360,000Active4 beds 4 baths2,070 sq. ft.
$360,000Active4 beds 4 baths2,070 sq. ft.23021 Eastbrook Drive, Sauk Village, IL 60411
MLS# 12436399Listed by: COLDWELL BANKER REALTY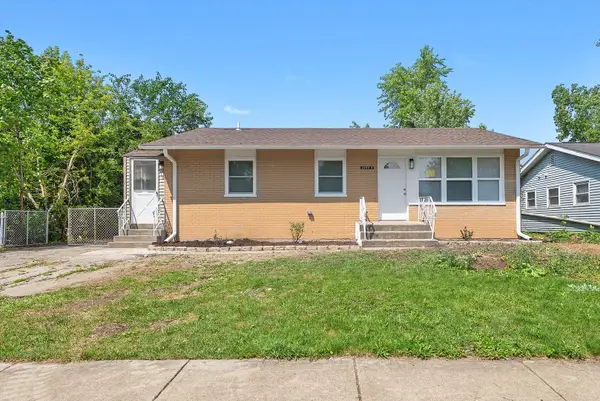 $224,000Active4 beds 2 baths1,067 sq. ft.
$224,000Active4 beds 2 baths1,067 sq. ft.2203 220th A Street, Sauk Village, IL 60411
MLS# 12434272Listed by: ICANDY REALTY LLC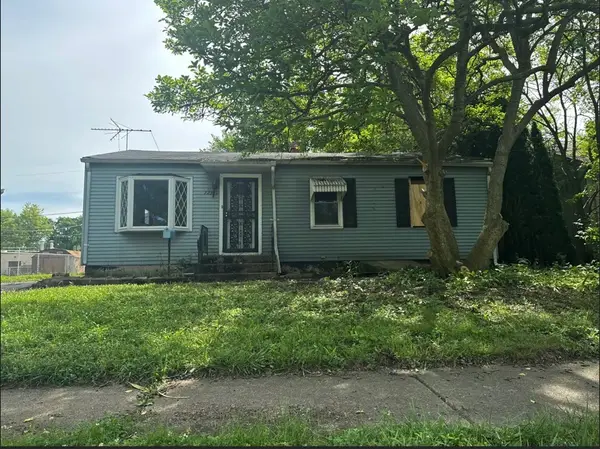 $65,900Pending3 beds 2 baths1,200 sq. ft.
$65,900Pending3 beds 2 baths1,200 sq. ft.22339 S Merrill Street, Sauk Village, IL 60411
MLS# 12432235Listed by: CIRCLE ONE REALTY- Open Sat, 10am to 1pm
 $215,000Active3 beds 1 baths1,289 sq. ft.
$215,000Active3 beds 1 baths1,289 sq. ft.3032 E 223rd Street, Sauk Village, IL 60411
MLS# 12431504Listed by: KELLER WILLIAMS PREFERRED RLTY
