21510 Peterson Avenue, Sauk Village, IL 60411
Local realty services provided by:Better Homes and Gardens Real Estate Star Homes
21510 Peterson Avenue,Sauk Village, IL 60411
$179,873
- 3 Beds
- 2 Baths
- 1,301 sq. ft.
- Townhouse
- Pending
Listed by:thomas domasik
Office:re/max 10 in the park
MLS#:12446085
Source:MLSNI
Price summary
- Price:$179,873
- Price per sq. ft.:$138.26
About this home
The clock is ticking-don't let time run out on this special buy! Enjoy this easy-to-manage raised ranch-style townhome with a beautifully updated, move-in-ready interior. Notable features include an inviting main level with a large, relaxing living room that seamlessly flows into a beautifully updated, fully applianced kitchen, with a back door leading to a deck and its own private backyard. Three main-level bedrooms and a fully updated bathroom complete the space. The finished lower-level basement offers a family room with fireplace, a second updated bathroom, utility room, and convenient access to the attached garage. New windows, modern white trim, six-panel doors, new wood-laminate flooring, and new carpeting throughout enhance the home's fresh, contemporary feel. Other recent improvements include a five-year-old furnace, four-year-old central air, five-year-old roof, and one-year-old water heater. Best of all, there are no monthly association fees, providing long-term savings and added value. Easy to see and easy to buy-schedule your viewing before it's gone!
Contact an agent
Home facts
- Year built:1976
- Listing ID #:12446085
- Added:38 day(s) ago
- Updated:September 25, 2025 at 04:38 PM
Rooms and interior
- Bedrooms:3
- Total bathrooms:2
- Full bathrooms:2
- Living area:1,301 sq. ft.
Heating and cooling
- Cooling:Central Air
- Heating:Forced Air, Natural Gas
Structure and exterior
- Roof:Asphalt
- Year built:1976
- Building area:1,301 sq. ft.
Schools
- High school:Bloom Trail High School
- Middle school:Rickover Junior High School
- Elementary school:Wagoner Elementary School
Utilities
- Water:Lake Michigan
- Sewer:Public Sewer
Finances and disclosures
- Price:$179,873
- Price per sq. ft.:$138.26
- Tax amount:$1,233 (2023)
New listings near 21510 Peterson Avenue
- New
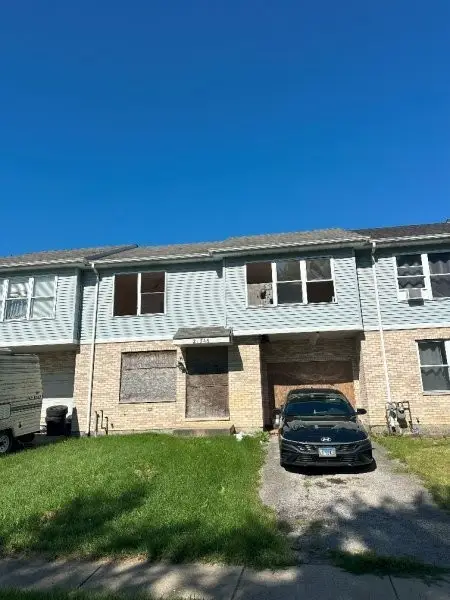 $89,000Active3 beds 3 baths1,471 sq. ft.
$89,000Active3 beds 3 baths1,471 sq. ft.21746 Carol Avenue, Sauk Village, IL 60411
MLS# 12480656Listed by: NEW MARKET REALTY INC - New
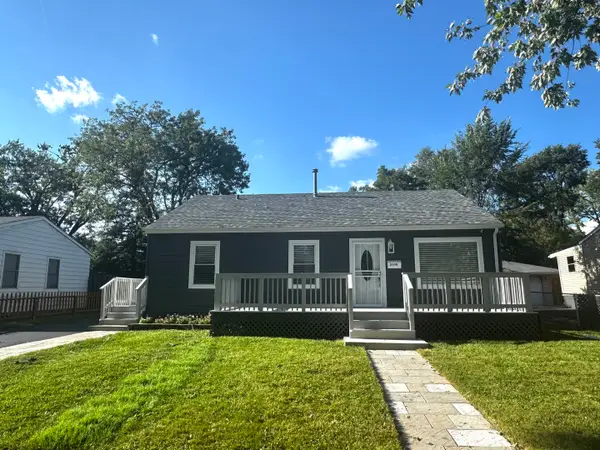 $227,500Active4 beds 2 baths925 sq. ft.
$227,500Active4 beds 2 baths925 sq. ft.2149 221st Street, Sauk Village, IL 60411
MLS# 12196831Listed by: COLDWELL BANKER REALTY - New
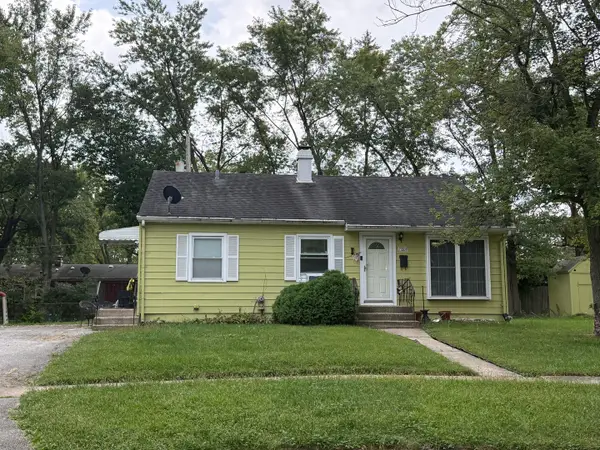 $150,000Active3 beds 1 baths1,085 sq. ft.
$150,000Active3 beds 1 baths1,085 sq. ft.22108 Luella Court, Sauk Village, IL 60411
MLS# 12464827Listed by: CHASE REAL ESTATE LLC - New
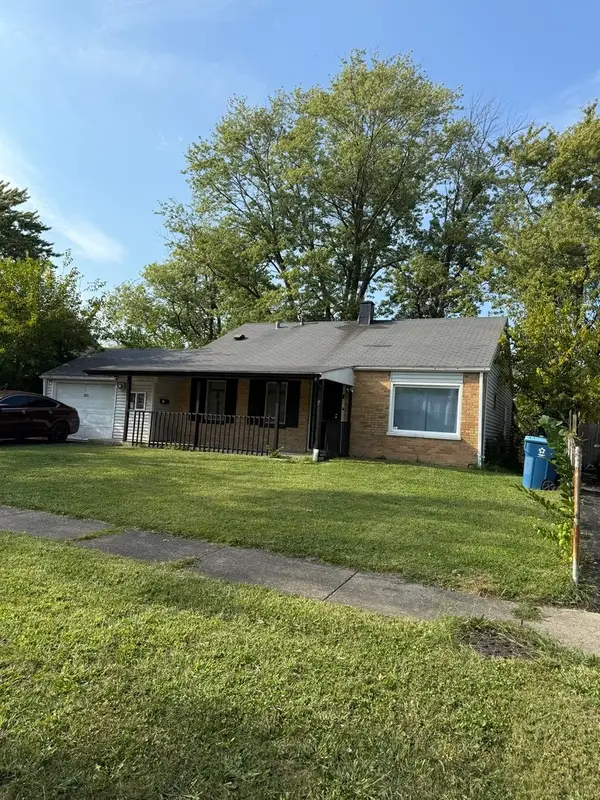 $139,900Active3 beds 1 baths1,050 sq. ft.
$139,900Active3 beds 1 baths1,050 sq. ft.2135 219th Street, Sauk Village, IL 60411
MLS# 12476032Listed by: THE CARMEN GROUP CORP. - New
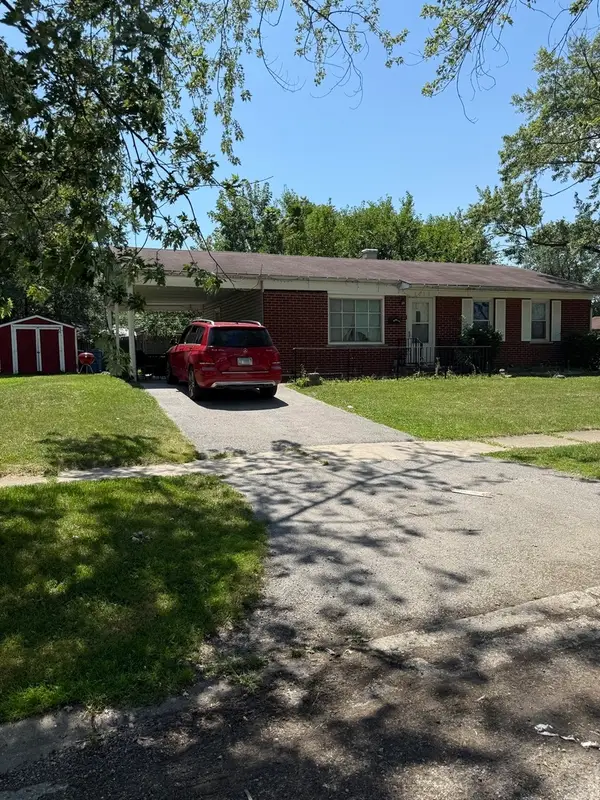 $149,900Active3 beds 1 baths1,250 sq. ft.
$149,900Active3 beds 1 baths1,250 sq. ft.1908 215th Place, Sauk Village, IL 60411
MLS# 12476021Listed by: THE CARMEN GROUP CORP. - New
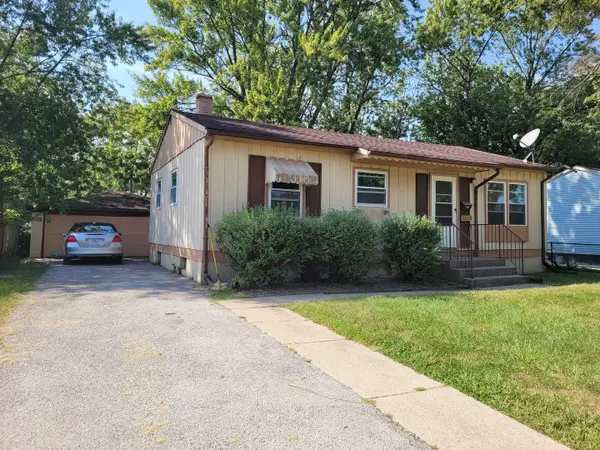 $179,900Active3 beds 1 baths913 sq. ft.
$179,900Active3 beds 1 baths913 sq. ft.22336 Merrill Avenue, Sauk Village, IL 60411
MLS# 12474818Listed by: RE/MAX 1ST SERVICE - New
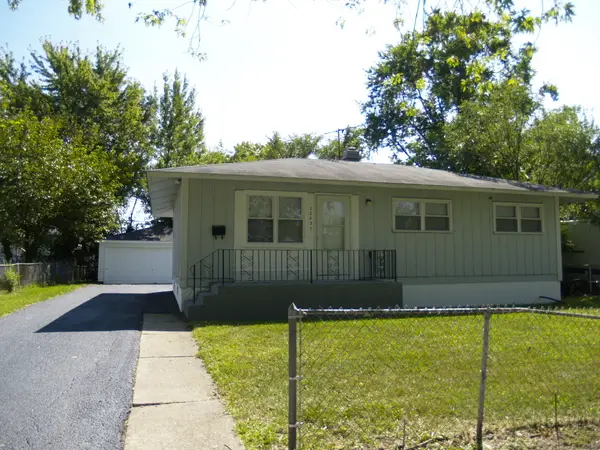 $169,900Active3 beds 1 baths913 sq. ft.
$169,900Active3 beds 1 baths913 sq. ft.22437 Strassburg Avenue, Sauk Village, IL 60411
MLS# 12474618Listed by: DAVID ERFFMEYER, BROKER - New
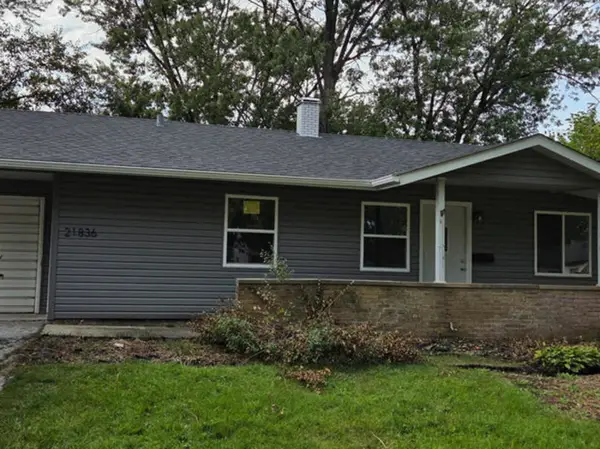 $200,000Active3 beds 1 baths1,047 sq. ft.
$200,000Active3 beds 1 baths1,047 sq. ft.21836 Orion Avenue, Sauk Village, IL 60411
MLS# 12474051Listed by: CITY PRO REALTY 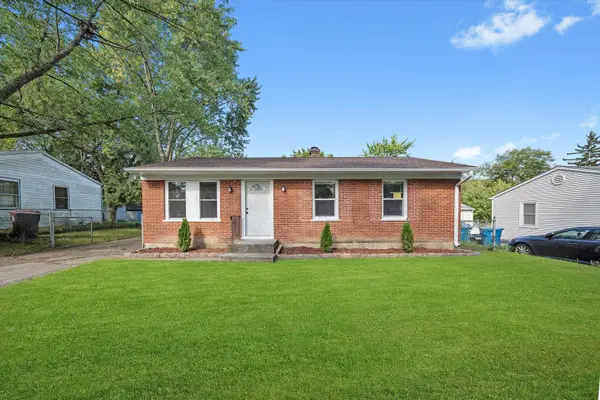 $219,000Pending4 beds 2 baths920 sq. ft.
$219,000Pending4 beds 2 baths920 sq. ft.21636 Clyde Avenue, Sauk Village, IL 60411
MLS# 12472327Listed by: ICANDY REALTY LLC- New
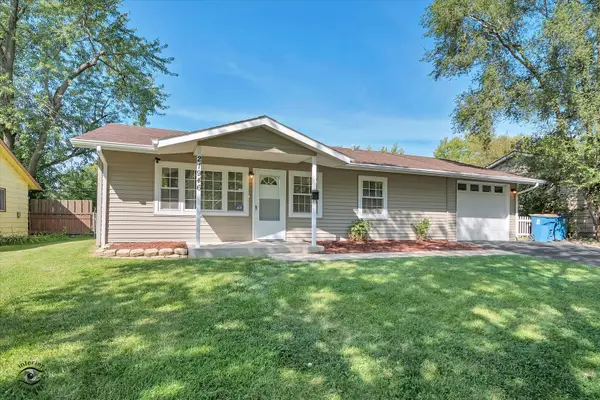 $184,950Active3 beds 1 baths1,130 sq. ft.
$184,950Active3 beds 1 baths1,130 sq. ft.21946 Merrill Avenue, Sauk Village, IL 60411
MLS# 12468565Listed by: VILLAGE REALTY, INC.
