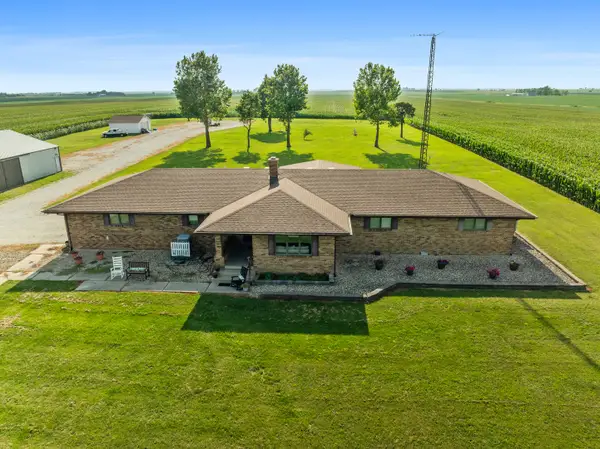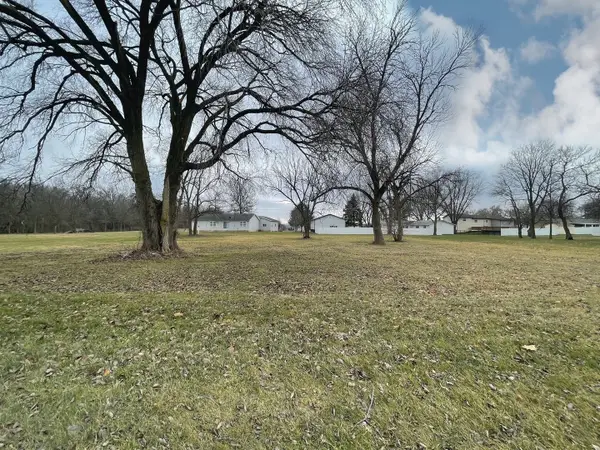53 Spafford Street, Saunemin, IL 61769
Local realty services provided by:Better Homes and Gardens Real Estate Connections
53 Spafford Street,Saunemin, IL 61769
$180,000
- 2 Beds
- 2 Baths
- 1,800 sq. ft.
- Single family
- Pending
Listed by:star grieff
Office:star grieff realty
MLS#:12371358
Source:MLSNI
Price summary
- Price:$180,000
- Price per sq. ft.:$100
About this home
This home has so much to offer with so many different areas to enjoy a peaceful living! Even though it is a 2 bedroom, 2 bath it boasts 1800 square feet! The upstairs was once multiple bedrooms so is very large at 21x14 and also has a large bathroom and sitting deck. Downstairs is full of charm and has a bedroom, full bath, large kitchen open to the dining room, living room and enclosed front porch. The home has original hardwood floors and solid wood front door. The back mudroom hosts the washer and dryer, extra room for storage and attaches the 2 car garage to the house and has the most adorable sitting area to enjoy the seasons! This is where it gets even more exciting as there is a second 20x36 2+ car garage/workshop that is in floor hot water heated and epoxy finished with more room for storage above. There is also another shed currently being used for a woodworking shop. All of this located on two spacious lots totaling .58 acres. Septic replaced in 2023. Full unfinished basement with tall ceilings. Kitchen appliances stay. This home has so much to offer!
Contact an agent
Home facts
- Year built:1916
- Listing ID #:12371358
- Added:125 day(s) ago
- Updated:September 25, 2025 at 01:28 PM
Rooms and interior
- Bedrooms:2
- Total bathrooms:2
- Full bathrooms:2
- Living area:1,800 sq. ft.
Heating and cooling
- Cooling:Central Air
- Heating:Natural Gas
Structure and exterior
- Roof:Asphalt
- Year built:1916
- Building area:1,800 sq. ft.
- Lot area:0.51 Acres
Schools
- High school:Pontiac High School
- Middle school:Saunemin Jr High
- Elementary school:Saunemin Elementary School
Utilities
- Water:Public
Finances and disclosures
- Price:$180,000
- Price per sq. ft.:$100
- Tax amount:$1,263 (2023)
New listings near 53 Spafford Street
 $150,000Pending3 beds 1 baths1,279 sq. ft.
$150,000Pending3 beds 1 baths1,279 sq. ft.34 Bramley Street, Saunemin, IL 61769
MLS# 12458111Listed by: STAR GRIEFF REALTY $575,000Active4 beds 4 baths5,574 sq. ft.
$575,000Active4 beds 4 baths5,574 sq. ft.19703 N 2900 East Road, Saunemin, IL 61769
MLS# 12378974Listed by: COLDWELL BANKER REAL ESTATE GROUP $20,000Active0.52 Acres
$20,000Active0.52 Acres59 Main Street, Saunemin, IL 61769
MLS# 11956695Listed by: STAR GRIEFF REALTY
