1121 Declaration Drive, Savoy, IL 61874
Local realty services provided by:Better Homes and Gardens Real Estate Connections
Listed by: jacqueline steinke
Office: keller williams-trec
MLS#:12444902
Source:MLSNI
Price summary
- Price:$559,900
- Price per sq. ft.:$228.07
About this home
Experience the perfect blend of elegance, comfort, and breathtaking views in this meticulously maintained 5-bedroom, 3.5-bath beauty located in the coveted Liberty at the Lakes subdivision in Savoy. From the moment you step inside, soaring vaulted ceilings in the living and dining rooms create an airy, inviting atmosphere. Just beyond, the show-stopping heated and cooled sunroom draws you in with its year-round waterview-a serene backdrop for your morning coffee or evening unwind. The main-floor primary suite is a private retreat with a spa-like bath featuring dual sinks, a whirlpool tub, separate glass-enclosed shower, and a private water closet, plus a custom-designed walk-in closet for ultimate organization. Upstairs, you'll find three generously sized bedrooms and a dual-sink bath, while the finished basement offers even more living space-perfect for a home office, family room, guest suite, or all three! A 3-car attached garage, radon mitigation system, lawn irrigation system, a back patio plumbed for a gas grill hookup, and beautifully landscaped grounds with Border Magic edging complete the package. Don't just imagine the lifestyle-come see it for yourself. Schedule your private showing today before it's gone!
Contact an agent
Home facts
- Year built:2013
- Listing ID #:12444902
- Added:97 day(s) ago
- Updated:December 17, 2025 at 10:28 PM
Rooms and interior
- Bedrooms:5
- Total bathrooms:4
- Full bathrooms:3
- Half bathrooms:1
- Living area:2,455 sq. ft.
Heating and cooling
- Cooling:Central Air
- Heating:Natural Gas
Structure and exterior
- Roof:Asphalt
- Year built:2013
- Building area:2,455 sq. ft.
Schools
- High school:Central High School
- Middle school:Champaign/Middle Call Unit 4 351
- Elementary school:Unit 4 Of Choice
Utilities
- Water:Public
- Sewer:Public Sewer
Finances and disclosures
- Price:$559,900
- Price per sq. ft.:$228.07
- Tax amount:$9,489 (2024)
New listings near 1121 Declaration Drive
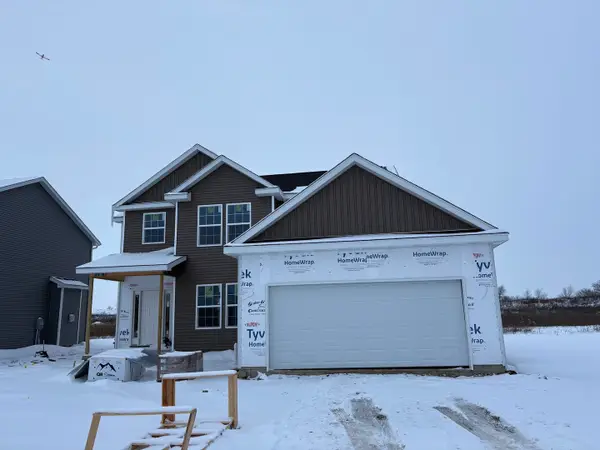 $409,000Active3 beds 3 baths1,970 sq. ft.
$409,000Active3 beds 3 baths1,970 sq. ft.1419 Warwick Drive, Savoy, IL 61874
MLS# 12526789Listed by: KELLER WILLIAMS-TREC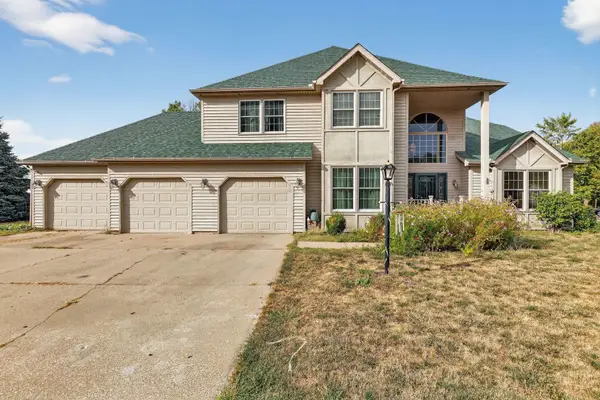 $329,000Pending3 beds 3 baths3,614 sq. ft.
$329,000Pending3 beds 3 baths3,614 sq. ft.302 Jay Street, Savoy, IL 61874
MLS# 12526275Listed by: INTELLECTUAL REAL ESTATE SERVICES AND INVESTMENTS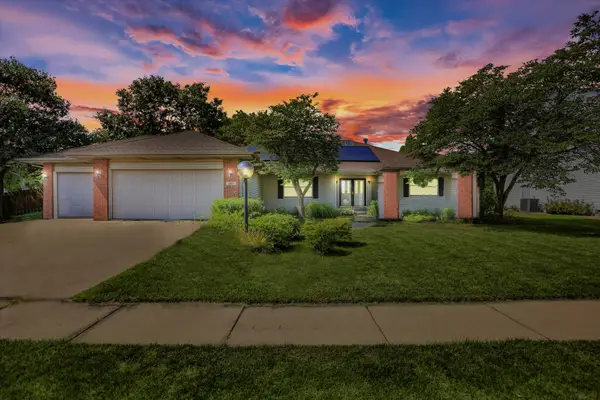 $378,500Active4 beds 2 baths2,411 sq. ft.
$378,500Active4 beds 2 baths2,411 sq. ft.405 Wesley Avenue, Savoy, IL 61874
MLS# 12441624Listed by: RE/MAX REALTY ASSOCIATES-CHA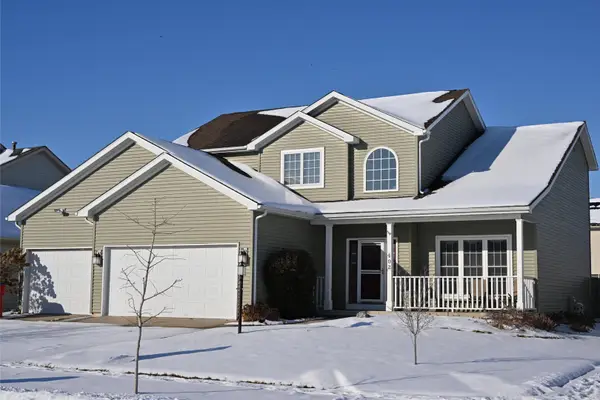 $465,000Active5 beds 4 baths2,538 sq. ft.
$465,000Active5 beds 4 baths2,538 sq. ft.402 Gentian Street, Savoy, IL 61874
MLS# 12502790Listed by: RE/MAX REALTY ASSOCIATES-CHA $125,000Active0 Acres
$125,000Active0 Acres103 Calvin Street, Savoy, IL 61874
MLS# 12509589Listed by: RE/MAX REALTY ASSOCIATES-CHA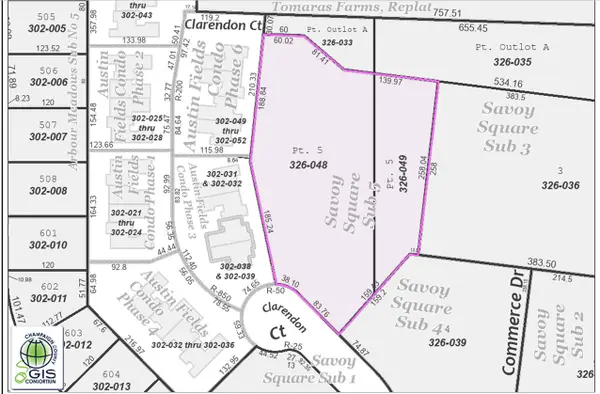 $450,000Pending1.97 Acres
$450,000Pending1.97 Acres612 Clarendon Court, Savoy, IL 61874
MLS# 12506656Listed by: RE/MAX REALTY ASSOCIATES-CHA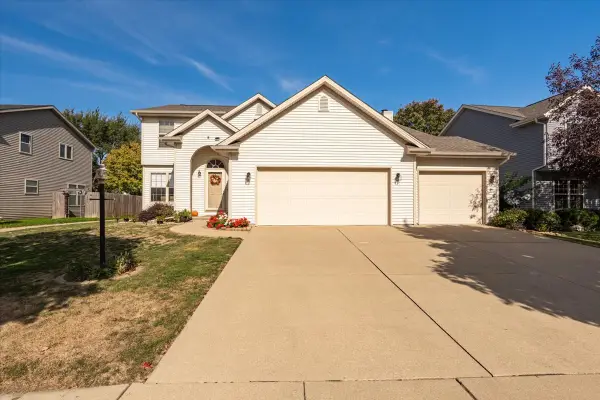 $347,000Pending4 beds 3 baths2,292 sq. ft.
$347,000Pending4 beds 3 baths2,292 sq. ft.310 Buttercup Drive, Savoy, IL 61874
MLS# 12481234Listed by: RE/MAX RISING $734,900Active4 beds 3 baths2,932 sq. ft.
$734,900Active4 beds 3 baths2,932 sq. ft.1409 Yorkshire Drive, Savoy, IL 61874
MLS# 12503215Listed by: KELLER WILLIAMS-TREC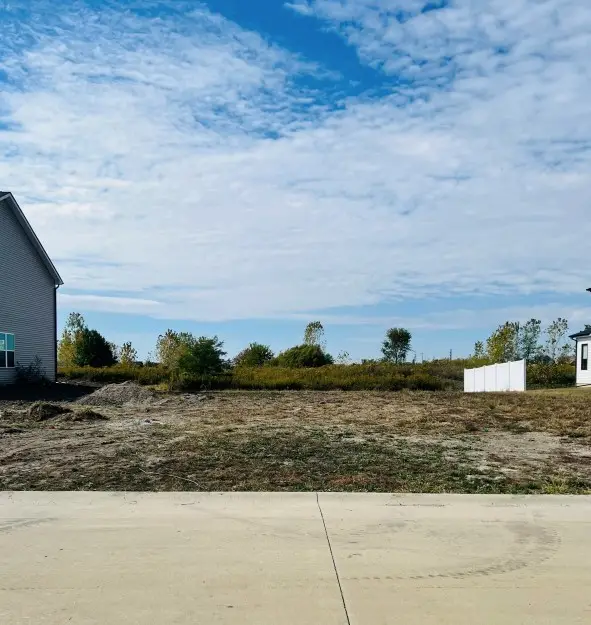 $80,000Pending0.2 Acres
$80,000Pending0.2 Acres505 Harpers Ferry Road, Savoy, IL 61874
MLS# 12493072Listed by: KELLER WILLIAMS-TREC
