13 Golfview Drive, Savoy, IL 61874
Local realty services provided by:Better Homes and Gardens Real Estate Star Homes

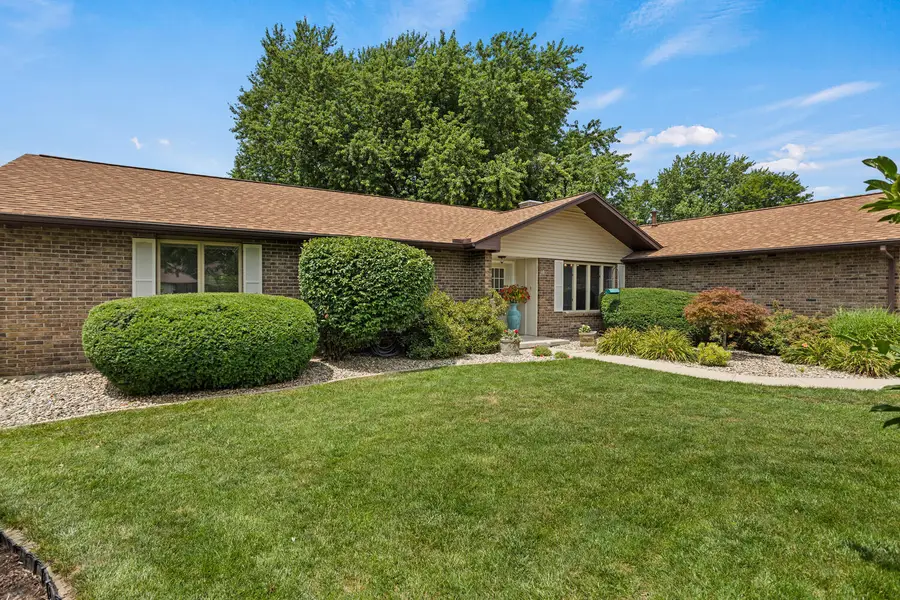
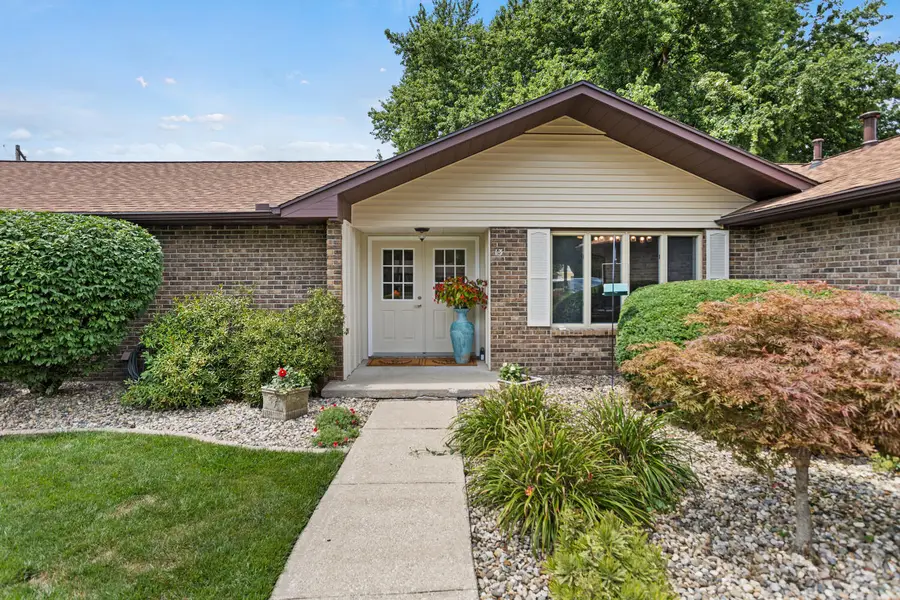
Listed by:jodi o'malley
Office:real broker, llc.
MLS#:12397820
Source:MLSNI
Price summary
- Price:$375,000
- Price per sq. ft.:$159.71
About this home
Welcome to this beautifully maintained 4-bedroom ranch with backyard views of the golf course and nestled in a peaceful setting on a culdesac. Step inside the double front doors to find vaulted ceilings, new engineered hardwood flooring throughout the main living space and hallway, complimented by large windows with automatic blinds that fill the space with natural light. Enjoy year round views from the bright and inviting four seasons room, ideal for relaxing or entertaining. Outside has so much to offer with a composite deck, large fully fenced backyard, gardens, fruit trees and storage galore with a 15 x 20 shed! The owners have done so much to this home including new siding and shed (2021), roof (2021), composite deck (2012), installation of ADA bathroom in master bath and hall bath update (2013), HVAC (2012), tankless water heater (2012), Custom Pantry cabinets with rollouts (2016), professional landscaping (2013). Home has been pre-inspected.
Contact an agent
Home facts
- Year built:1988
- Listing Id #:12397820
- Added:26 day(s) ago
- Updated:August 13, 2025 at 07:45 AM
Rooms and interior
- Bedrooms:4
- Total bathrooms:2
- Full bathrooms:2
- Living area:2,348 sq. ft.
Heating and cooling
- Cooling:Central Air
- Heating:Forced Air, Natural Gas
Structure and exterior
- Year built:1988
- Building area:2,348 sq. ft.
Schools
- High school:Central High School
- Middle school:Champaign/Middle Call Unit 4 351
- Elementary school:Unit 4 Of Choice
Utilities
- Water:Public
Finances and disclosures
- Price:$375,000
- Price per sq. ft.:$159.71
- Tax amount:$6,051 (2024)
New listings near 13 Golfview Drive
- New
 $1,750,000Active3 beds 2 baths1,932 sq. ft.
$1,750,000Active3 beds 2 baths1,932 sq. ft.4322 Alton Rd, Miami Beach, FL 33140
MLS# A11852295Listed by: LIVE WORK PLAY MIAMI GROUP, LLC. - New
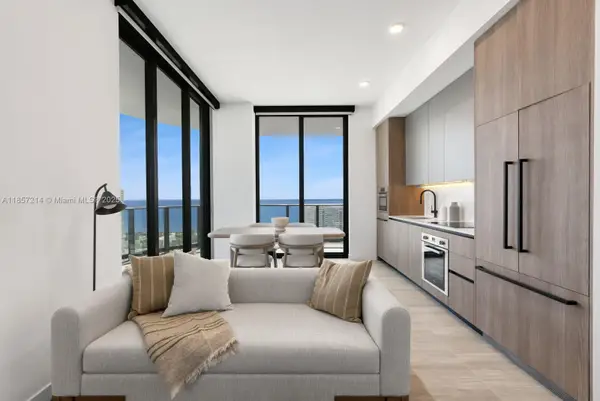 $2,850,000Active3 beds 2 baths1,117 sq. ft.
$2,850,000Active3 beds 2 baths1,117 sq. ft.580 72 St #2101, Miami Beach, FL 33141
MLS# A11857214Listed by: DOUGLAS ELLIMAN - New
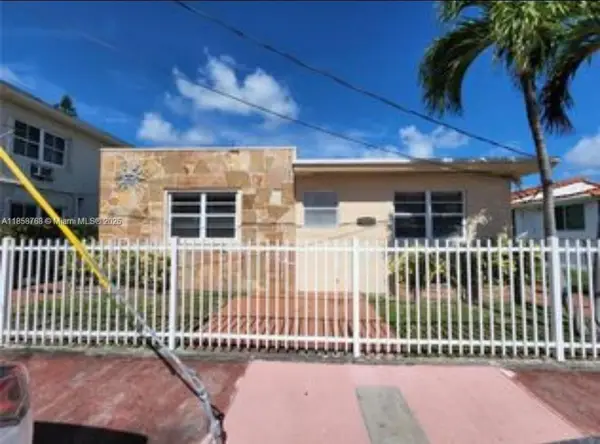 $1,250,000Active-- beds -- baths3,425 sq. ft.
$1,250,000Active-- beds -- baths3,425 sq. ft.7710 Carlyle Ave, Miami Beach, FL 33141
MLS# A11858768Listed by: REAL ESTATE TEAMMATES - New
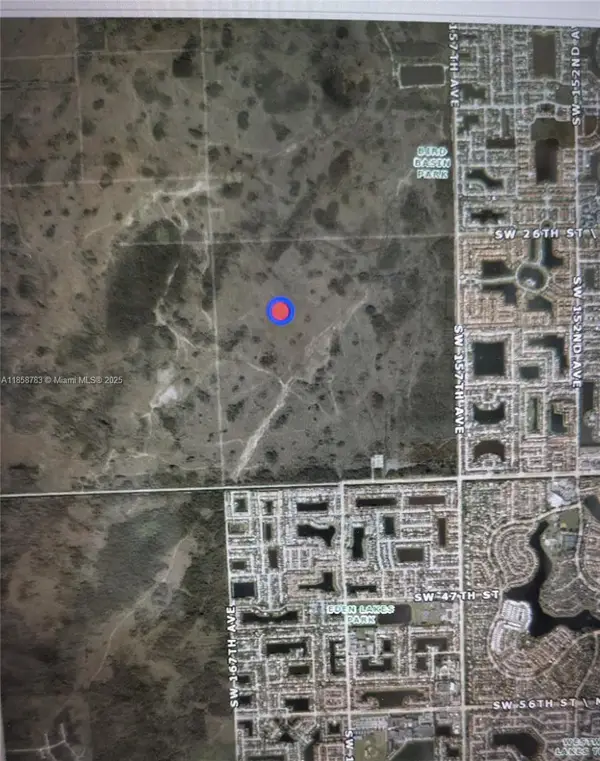 $75,000Active0.15 Acres
$75,000Active0.15 Acres0000 SW 164 Ave, Miami Beach, FL 33185
MLS# A11858783Listed by: MIAMI RENT-SELL PROPERTY MNGMT - New
 $15,800,000Active5 beds 8 baths5,406 sq. ft.
$15,800,000Active5 beds 8 baths5,406 sq. ft.528 Lakeview Ct, Miami Beach, FL 33140
MLS# A11855450Listed by: COLDWELL BANKER REALTY - New
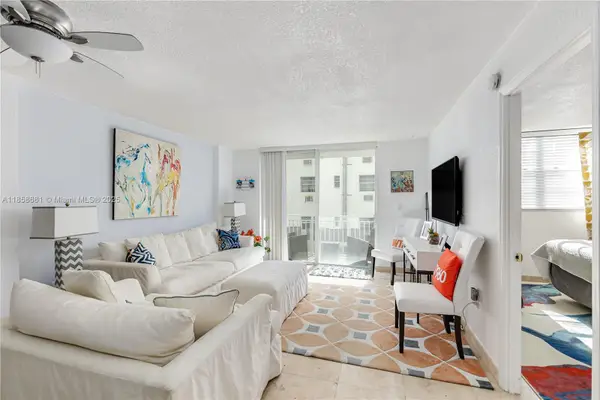 $538,000Active1 beds 1 baths662 sq. ft.
$538,000Active1 beds 1 baths662 sq. ft.345 Ocean Dr #211, Miami Beach, FL 33139
MLS# A11858681Listed by: MIAMI RESIDENCE INC. - New
 $719,000Active1 beds 1 baths859 sq. ft.
$719,000Active1 beds 1 baths859 sq. ft.3 Island Ave #06H, Miami Beach, FL 33139
MLS# A11857866Listed by: COLDWELL BANKER REALTY - New
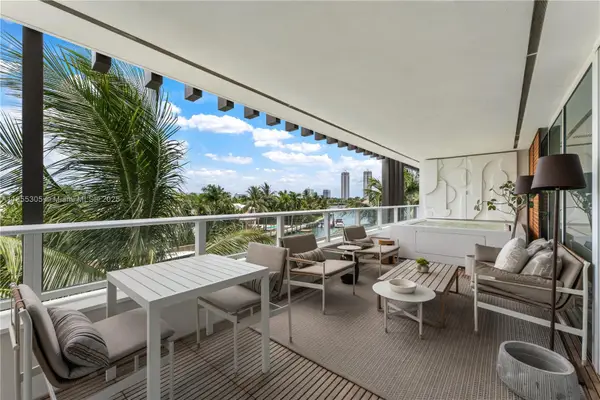 $5,750,000Active3 beds 4 baths2,896 sq. ft.
$5,750,000Active3 beds 4 baths2,896 sq. ft.4701 N Meridian Ave #421, Miami Beach, FL 33140
MLS# A11855305Listed by: ONE SOTHEBY'S INTERNATIONAL RE - New
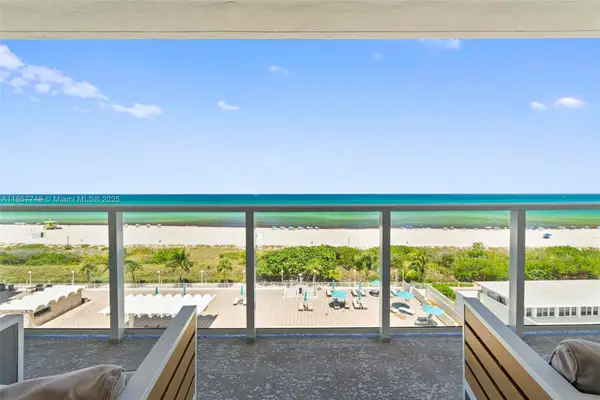 $798,500Active2 beds 2 baths1,296 sq. ft.
$798,500Active2 beds 2 baths1,296 sq. ft.5701 Collins Ave #702, Miami Beach, FL 33140
MLS# A11857748Listed by: REALTY ONE GROUP EVOLUTION - New
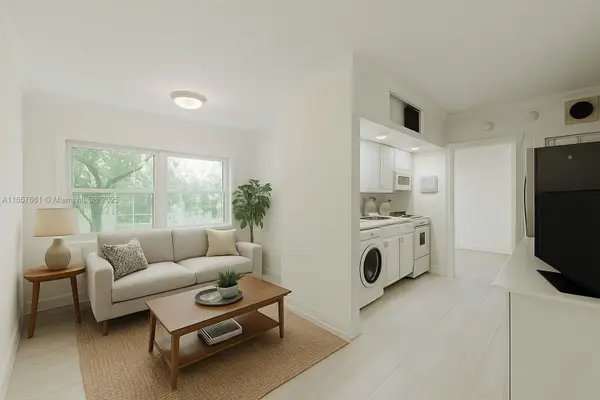 $180,000Active1 beds 1 baths428 sq. ft.
$180,000Active1 beds 1 baths428 sq. ft.1555 Pennsylvania Ave #108, Miami Beach, FL 33139
MLS# A11857661Listed by: COMPASS FLORIDA, LLC.
