100 N Summit Drive, Schaumburg, IL 60194
Local realty services provided by:Better Homes and Gardens Real Estate Star Homes
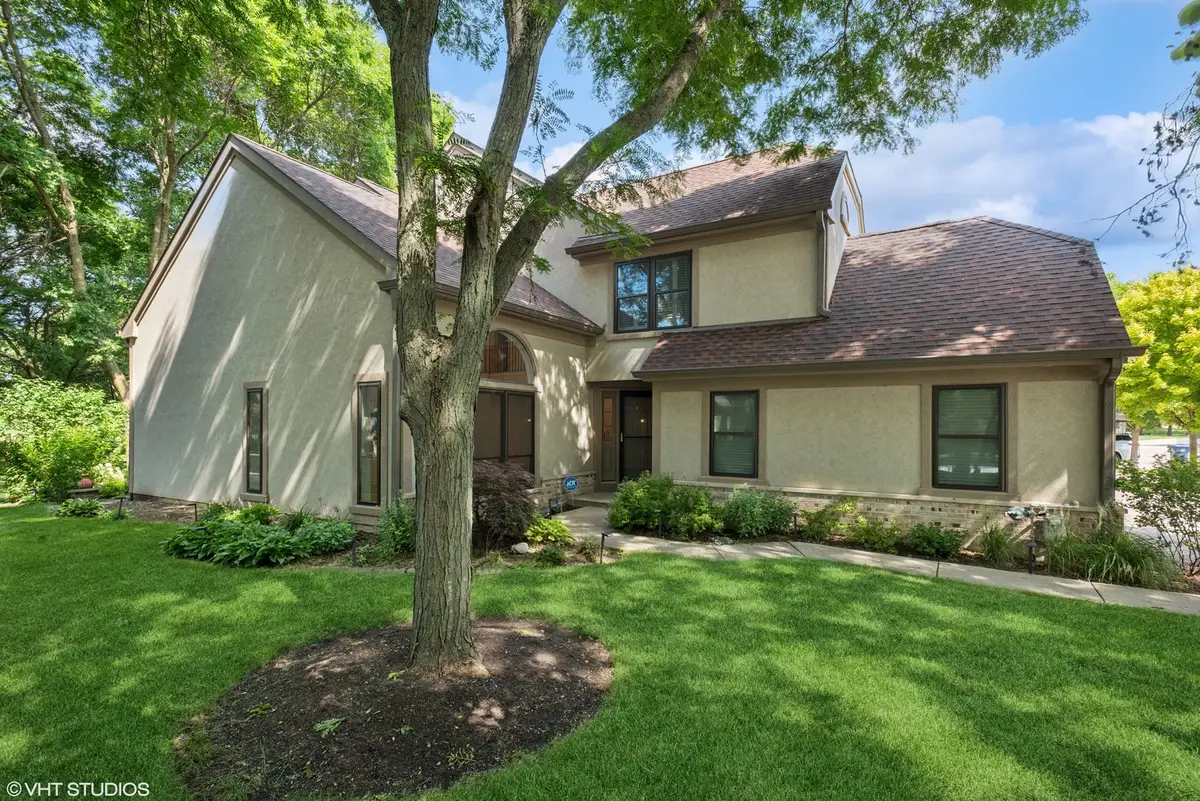

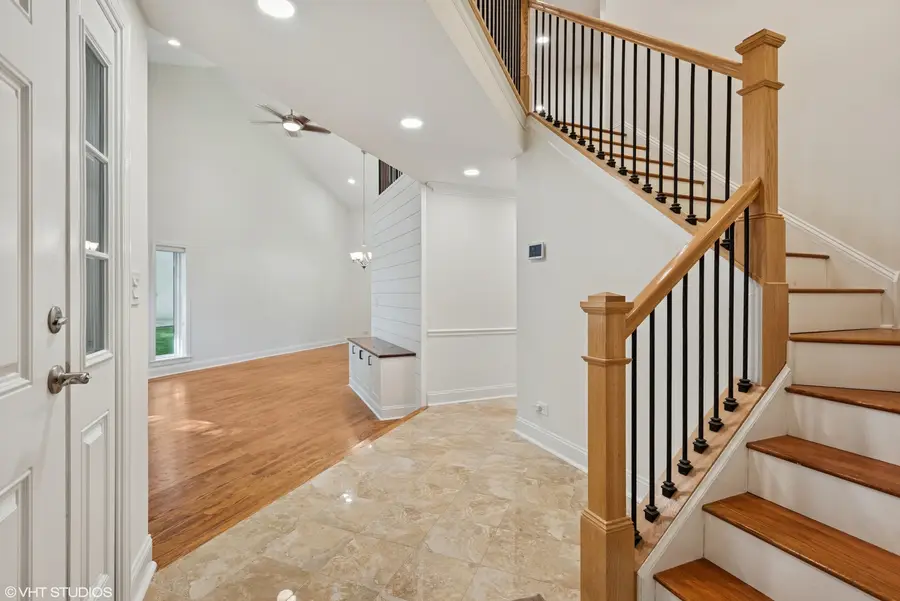
100 N Summit Drive,Schaumburg, IL 60194
$425,000
- 2 Beds
- 3 Baths
- 1,933 sq. ft.
- Townhouse
- Active
Listed by:evan dolinsky
Office:homesmart connect llc.
MLS#:12420942
Source:MLSNI
Price summary
- Price:$425,000
- Price per sq. ft.:$219.87
- Monthly HOA dues:$270
About this home
Stunning END UNIT home in the highly desired Ashton Park subdivision. Owners have spared no expense in updating this home to perfection! You're certain to fall in love with the bright, open layout and hardwood floors throughout. The private entry opens to the combined living/dining room, complete with soaring vaulted ceilings and tons of windows adorned with custom window treatments. Nearly every window provides a serene nature view, as there are open areas both to the side and rear of this home. The loft area provides a versatile space that can be used as office, crafting space, or easily converted into a third bedroom. The family room, with its gas fireplace, is a cozy retreat for relaxing or enjoying the expansive nature views of the creek, trees and greenery of your private back yard. The eat-in kitchen, complete with all white cabinetry, marble flooring and stainless appliances also shares beautiful back yard views. A spacious two car garage, half bath and laundry room complete the main level. Walk upstairs and your eye will be drawn to the new, contemporary white oak railings, which add to the open feel of this home. The generously sized master bedroom has vaulted ceilings and allows for great views without another unit immediately next door. The walk in closet has plenty of space to accommodate all of your attire. The spacious master bath feels like a retreat with its enormous skylight above the shower and double sink vanity. The second bedroom and second full bath are both bright, clean and inviting. This home is conveniently located to highly rated schools, Woodfield Mall, parks, shopping and great dining! Recent updates include: **All NEW WINDOWS throughout (except two half circle windows)**Garage door and garage entry door to home replaced**New furnace humidifier**New Electronic air cleaner**Two new doors to back yard**New recessed lighting**New fireplace chase cover and chimney cap**Updated professional landscaping**New white oak railings and metal balusters**New refrigerator and dishwasher**Roof replaced 2019**
Contact an agent
Home facts
- Year built:1986
- Listing Id #:12420942
- Added:24 day(s) ago
- Updated:August 14, 2025 at 11:45 AM
Rooms and interior
- Bedrooms:2
- Total bathrooms:3
- Full bathrooms:2
- Half bathrooms:1
- Living area:1,933 sq. ft.
Heating and cooling
- Cooling:Central Air
- Heating:Natural Gas
Structure and exterior
- Year built:1986
- Building area:1,933 sq. ft.
Schools
- High school:J B Conant High School
- Middle school:Robert Frost Junior High School
- Elementary school:Dirksen Elementary School
Utilities
- Water:Lake Michigan
- Sewer:Public Sewer
Finances and disclosures
- Price:$425,000
- Price per sq. ft.:$219.87
- Tax amount:$8,595 (2023)
New listings near 100 N Summit Drive
- New
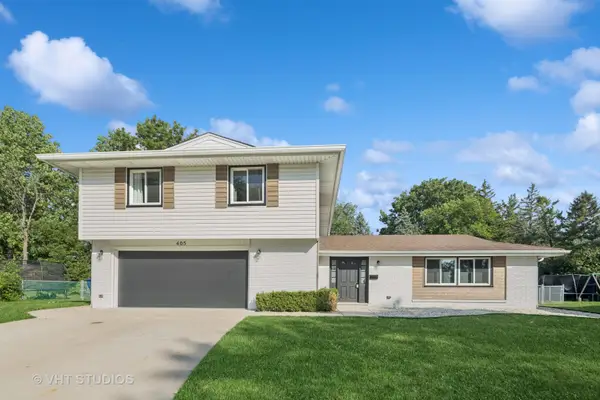 $549,900Active4 beds 3 baths2,300 sq. ft.
$549,900Active4 beds 3 baths2,300 sq. ft.405 Clifton Court, Schaumburg, IL 60193
MLS# 12441768Listed by: BAIRD & WARNER - New
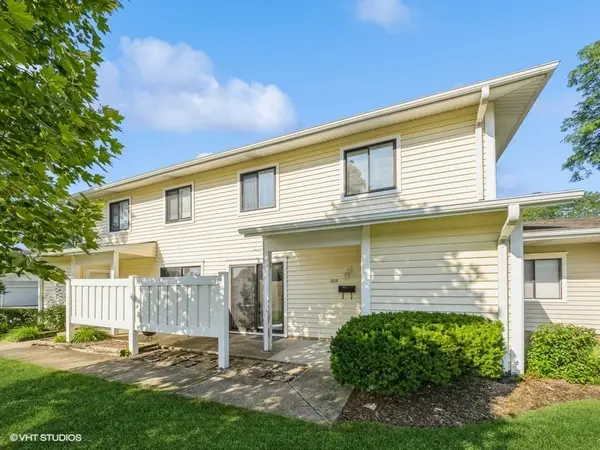 $259,900Active2 beds 2 baths
$259,900Active2 beds 2 baths325 Bayview Point, Schaumburg, IL 60194
MLS# 12446495Listed by: RE/MAX SUBURBAN - Open Sun, 11am to 2pmNew
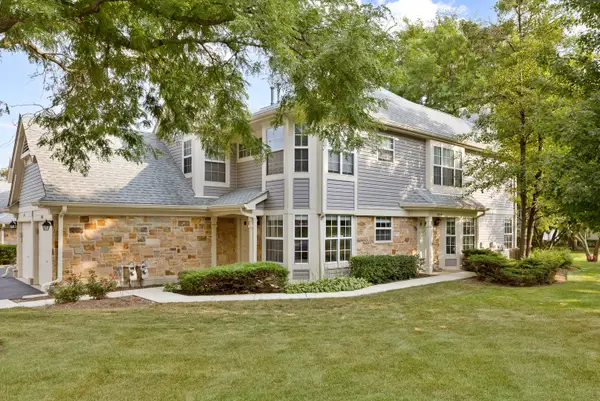 $299,000Active2 beds 2 baths1,450 sq. ft.
$299,000Active2 beds 2 baths1,450 sq. ft.2814 Belle Lane #2814, Schaumburg, IL 60193
MLS# 12441689Listed by: CENTURY 21 NEW HERITAGE WEST - Open Sat, 11am to 1pmNew
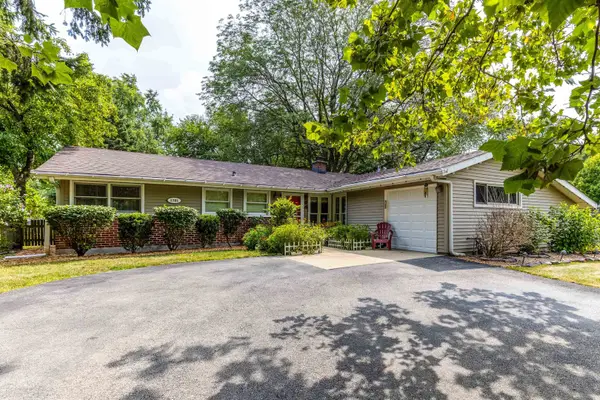 $389,900Active3 beds 2 baths1,300 sq. ft.
$389,900Active3 beds 2 baths1,300 sq. ft.1701 W Schaumburg Road, Schaumburg, IL 60194
MLS# 12446000Listed by: HOMESMART CONNECT LLC - New
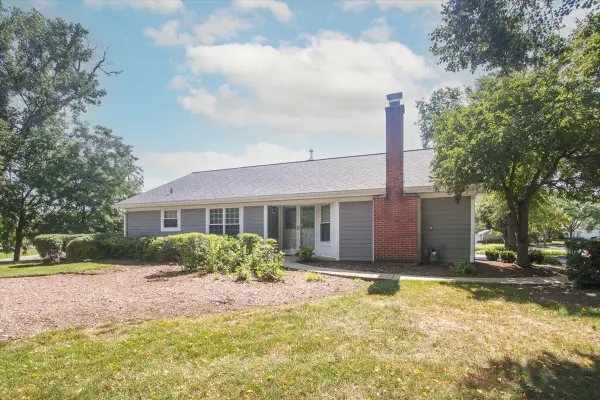 $349,000Active2 beds 2 baths1,142 sq. ft.
$349,000Active2 beds 2 baths1,142 sq. ft.1 Sarahs Grove Lane, Schaumburg, IL 60193
MLS# 12444009Listed by: RE/MAX SUBURBAN 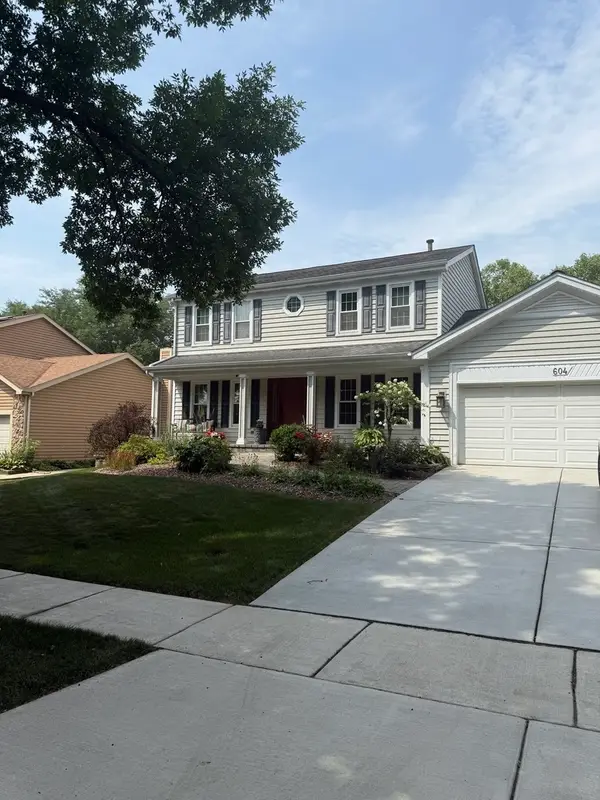 $600,000Pending3 beds 3 baths2,309 sq. ft.
$600,000Pending3 beds 3 baths2,309 sq. ft.604 N Brookdale Drive, Schaumburg, IL 60194
MLS# 12443756Listed by: BAIRD & WARNER- New
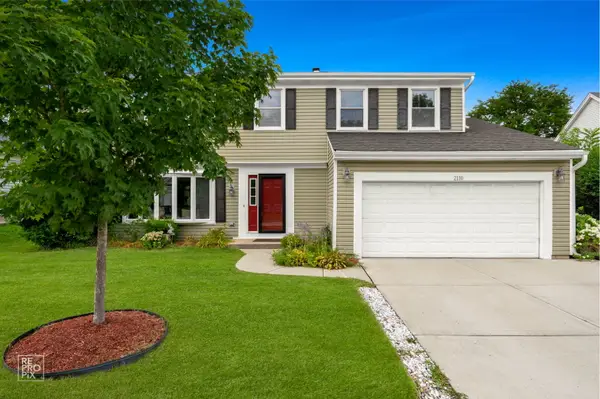 $514,900Active5 beds 3 baths2,579 sq. ft.
$514,900Active5 beds 3 baths2,579 sq. ft.2110 Primrose Lane, Schaumburg, IL 60194
MLS# 12444032Listed by: DNV SOLUTIONS LLC - New
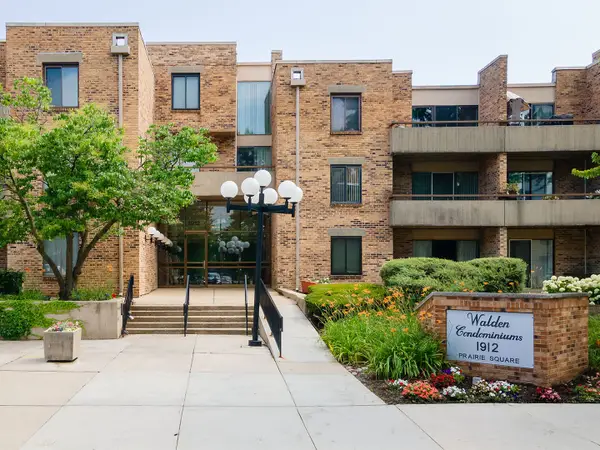 $225,000Active2 beds 2 baths1,200 sq. ft.
$225,000Active2 beds 2 baths1,200 sq. ft.1912 Prairie Square #234, Schaumburg, IL 60173
MLS# 12443887Listed by: PETER DROSSOS REAL ESTATE - Open Sun, 11am to 1pmNew
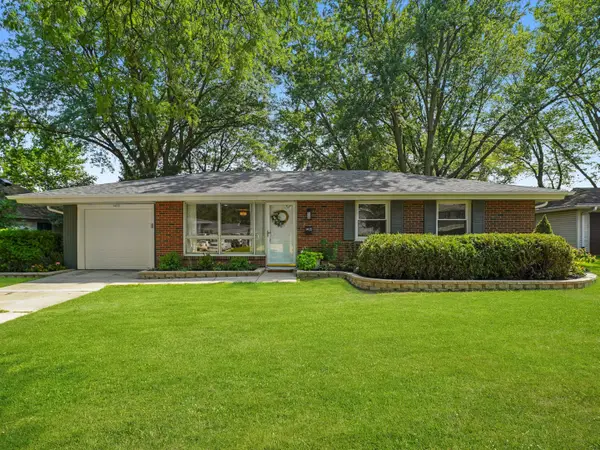 $549,000Active4 beds 3 baths1,672 sq. ft.
$549,000Active4 beds 3 baths1,672 sq. ft.1403 Hampton Lane, Schaumburg, IL 60193
MLS# 12434831Listed by: REAL BROKER LLC - New
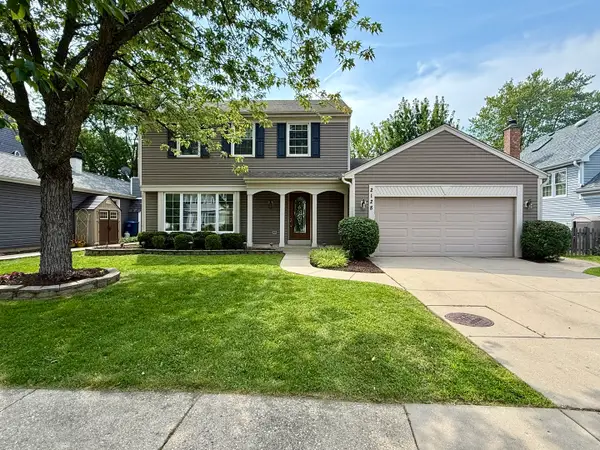 $520,000Active3 beds 4 baths1,840 sq. ft.
$520,000Active3 beds 4 baths1,840 sq. ft.2128 Hitching Post Lane, Schaumburg, IL 60194
MLS# 12398959Listed by: SMART HOME REALTY
