1045 Hampton Harbor #1045, Schaumburg, IL 60193
Local realty services provided by:Better Homes and Gardens Real Estate Star Homes


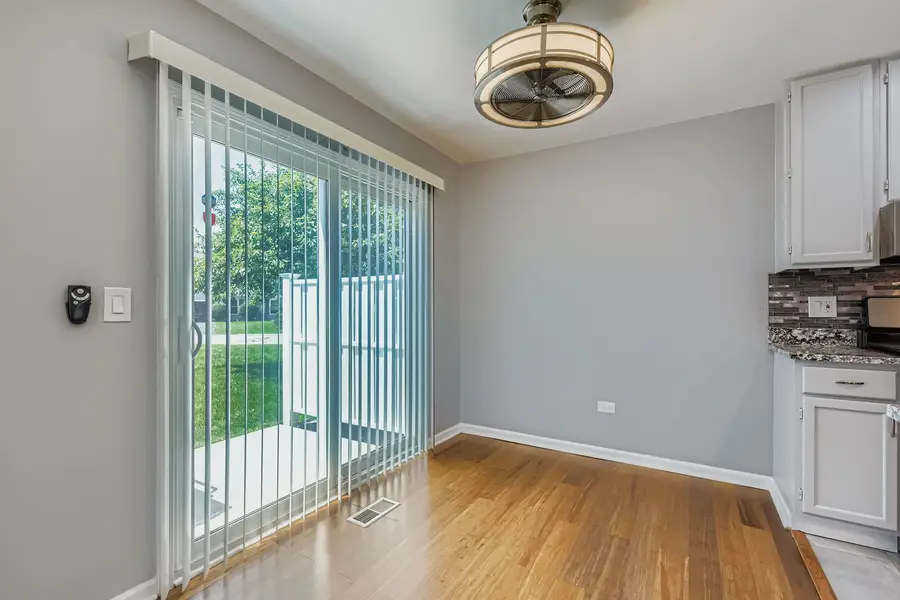
Listed by:mary myzia
Office:re/max suburban
MLS#:12427814
Source:MLSNI
Price summary
- Price:$282,500
- Price per sq. ft.:$282.5
- Monthly HOA dues:$250
About this home
Two story quad unit located in the desirable Nantucket Cove area. Two bedrooms, one and a half baths. Excellent east end of Schaumburg location. Offering a private entrance and an attached garage. Multiple updates within the last three years include interior doors, light fixtures, patio doors, and bamboo flooring throughout. Spacious living room, dining room with newer sliding glass door doors allowing for tons of sunlight and leads to a patio. The dining room has a caged ceiling fan with remote control. The updated kitchen has plenty of cabinets, granite countertops, ceramic tile flooring and all newer appliances. Stylish grey tones including glass/metal backsplash. First floor updated powder room is very convenient. Bamboo stairs lead to the second level and flooring continues throughout. Second floor master bedroom includes a large walk-in closet, lighted ceiling fan and two windows for natural light. Second bedroom also has a large closet and lighted ceiling fan. The updated shared full bath features ceramic tile flooring that continues into the tub/shower surround, highlighted by a contemporary interlocking glass and metal accent strip, a modern square shower head, and sleek glass doors. Conveniently located laundry. Newer full-sized stackable washer and dryer remain. Attached one car garage with garage door opener, transmitters, and extra space for storage. Epoxy flooring, painted drywall, and a television mount provides opportunity to make this a man cave. High energy efficient furnace, air conditioner and tankless hot water heater for an endless supply of hot water in updated 2023. Great investment property opportunity. Association replaced the roof in 2022. Enjoy the community pool, beautiful trees, and tasteful landscaping. Located near Woodfield, library, expressways and train. Walking distance to Septemberfest, Art Fair, Prairie Center for the Arts and Summer Breeze Concerts. The beautiful Municipal grounds also include scenic pond and Art Walk. Located in the immediate area is the Meineke Recreation Center, swimming pool with water slide & Olympic-size diving well, sled hill and basketball & tennis courts. Spring Valley Nature Sanctuary and so much more! Award winning schools include Michael Collins Elementary, Robert Frost Junior High and District 211 J B Conant High School.
Contact an agent
Home facts
- Year built:1981
- Listing Id #:12427814
- Added:21 day(s) ago
- Updated:August 13, 2025 at 07:45 AM
Rooms and interior
- Bedrooms:2
- Total bathrooms:2
- Full bathrooms:1
- Half bathrooms:1
- Living area:1,000 sq. ft.
Heating and cooling
- Cooling:Central Air
- Heating:Natural Gas
Structure and exterior
- Year built:1981
- Building area:1,000 sq. ft.
Schools
- High school:J B Conant High School
- Middle school:Robert Frost Junior High School
- Elementary school:Michael Collins Elementary Schoo
Utilities
- Water:Lake Michigan
- Sewer:Public Sewer
Finances and disclosures
- Price:$282,500
- Price per sq. ft.:$282.5
- Tax amount:$4,367 (2023)
New listings near 1045 Hampton Harbor #1045
- New
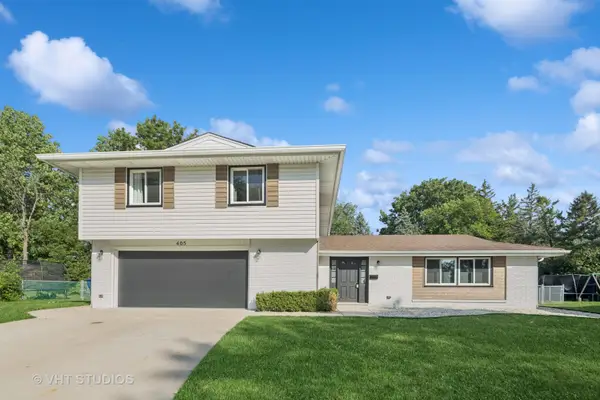 $549,900Active4 beds 3 baths2,300 sq. ft.
$549,900Active4 beds 3 baths2,300 sq. ft.405 Clifton Court, Schaumburg, IL 60193
MLS# 12441768Listed by: BAIRD & WARNER - New
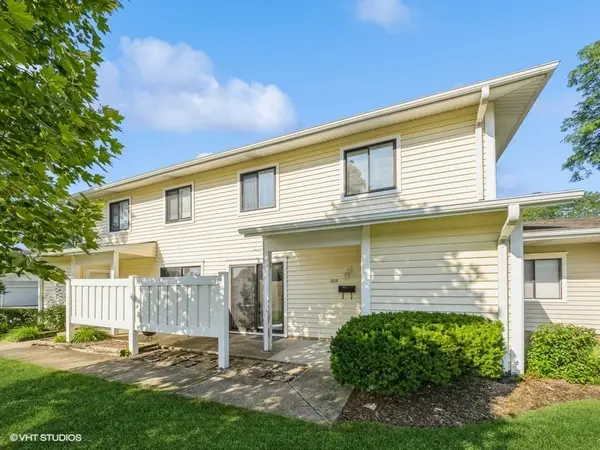 $259,900Active2 beds 2 baths
$259,900Active2 beds 2 baths325 Bayview Point, Schaumburg, IL 60194
MLS# 12446495Listed by: RE/MAX SUBURBAN - Open Sun, 11am to 2pmNew
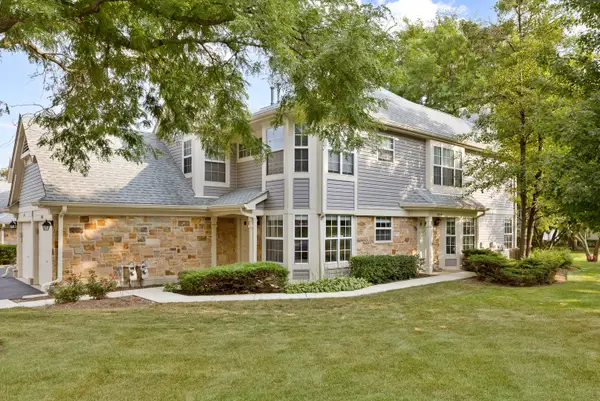 $299,000Active2 beds 2 baths1,450 sq. ft.
$299,000Active2 beds 2 baths1,450 sq. ft.2814 Belle Lane #2814, Schaumburg, IL 60193
MLS# 12441689Listed by: CENTURY 21 NEW HERITAGE WEST - Open Sat, 11am to 1pmNew
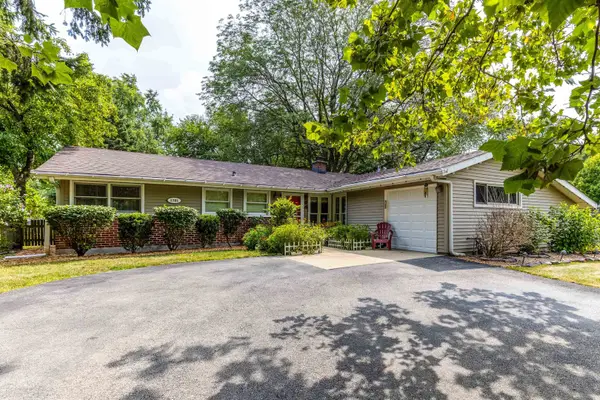 $389,900Active3 beds 2 baths1,300 sq. ft.
$389,900Active3 beds 2 baths1,300 sq. ft.1701 W Schaumburg Road, Schaumburg, IL 60194
MLS# 12446000Listed by: HOMESMART CONNECT LLC - New
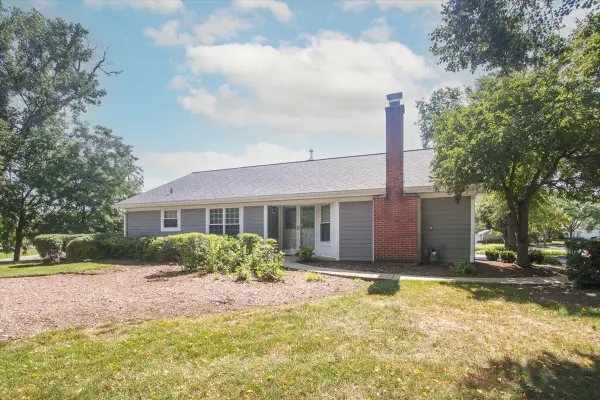 $349,000Active2 beds 2 baths1,142 sq. ft.
$349,000Active2 beds 2 baths1,142 sq. ft.1 Sarahs Grove Lane, Schaumburg, IL 60193
MLS# 12444009Listed by: RE/MAX SUBURBAN 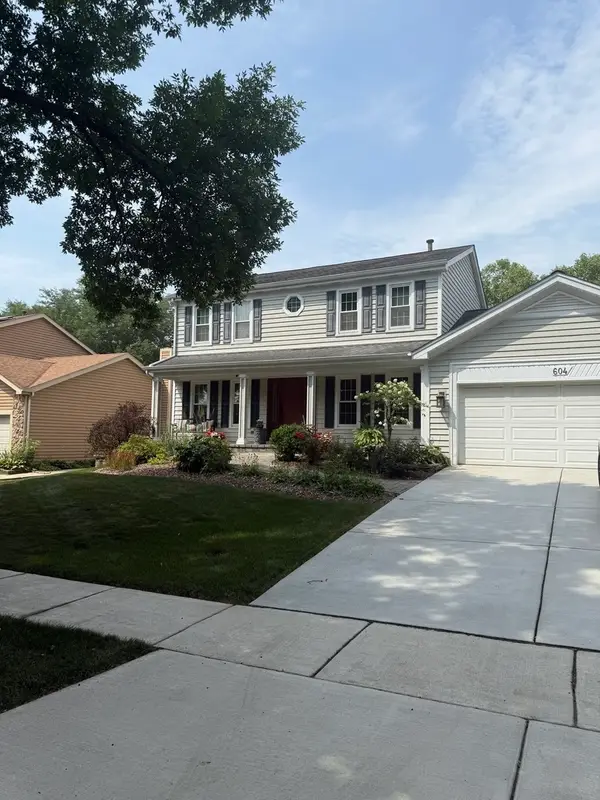 $600,000Pending3 beds 3 baths2,309 sq. ft.
$600,000Pending3 beds 3 baths2,309 sq. ft.604 N Brookdale Drive, Schaumburg, IL 60194
MLS# 12443756Listed by: BAIRD & WARNER- New
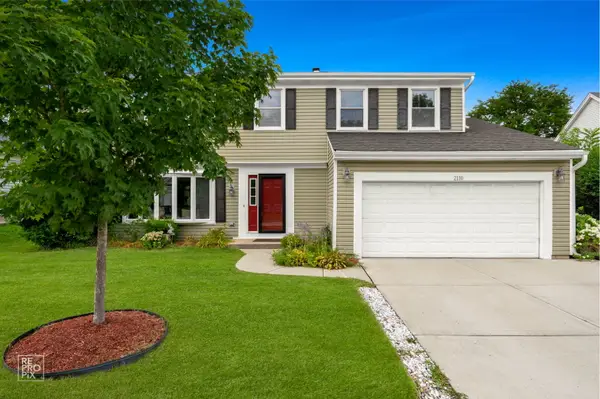 $514,900Active5 beds 3 baths2,579 sq. ft.
$514,900Active5 beds 3 baths2,579 sq. ft.2110 Primrose Lane, Schaumburg, IL 60194
MLS# 12444032Listed by: DNV SOLUTIONS LLC - New
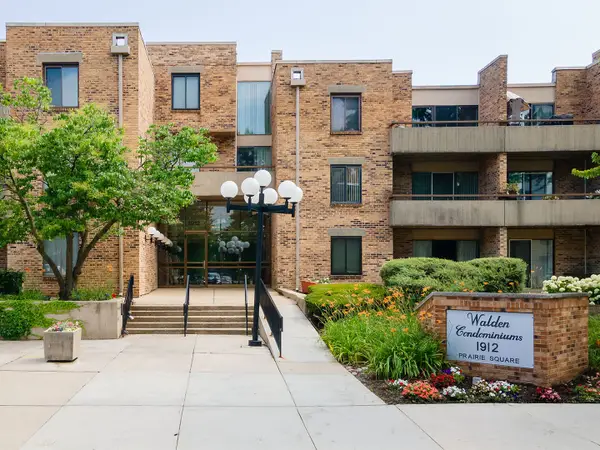 $225,000Active2 beds 2 baths1,200 sq. ft.
$225,000Active2 beds 2 baths1,200 sq. ft.1912 Prairie Square #234, Schaumburg, IL 60173
MLS# 12443887Listed by: PETER DROSSOS REAL ESTATE - Open Sun, 11am to 1pmNew
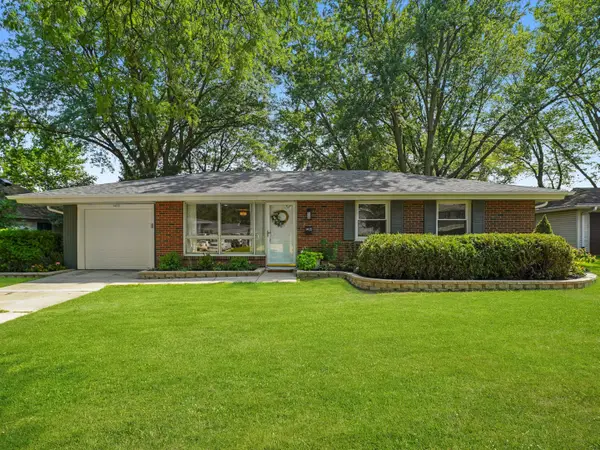 $549,000Active4 beds 3 baths1,672 sq. ft.
$549,000Active4 beds 3 baths1,672 sq. ft.1403 Hampton Lane, Schaumburg, IL 60193
MLS# 12434831Listed by: REAL BROKER LLC - New
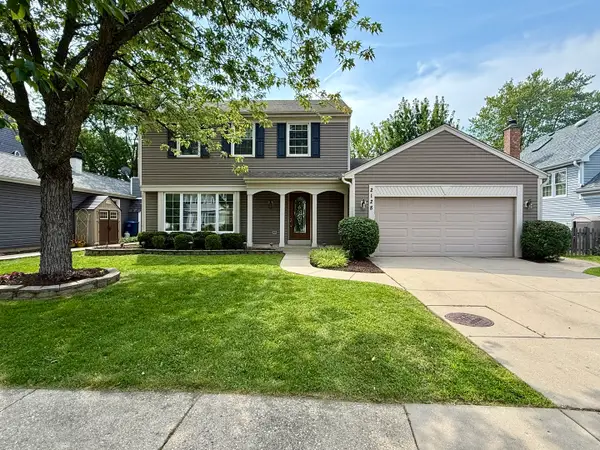 $520,000Active3 beds 4 baths1,840 sq. ft.
$520,000Active3 beds 4 baths1,840 sq. ft.2128 Hitching Post Lane, Schaumburg, IL 60194
MLS# 12398959Listed by: SMART HOME REALTY
