151 Brookston Drive #A2, Schaumburg, IL 60193
Local realty services provided by:Better Homes and Gardens Real Estate Connections
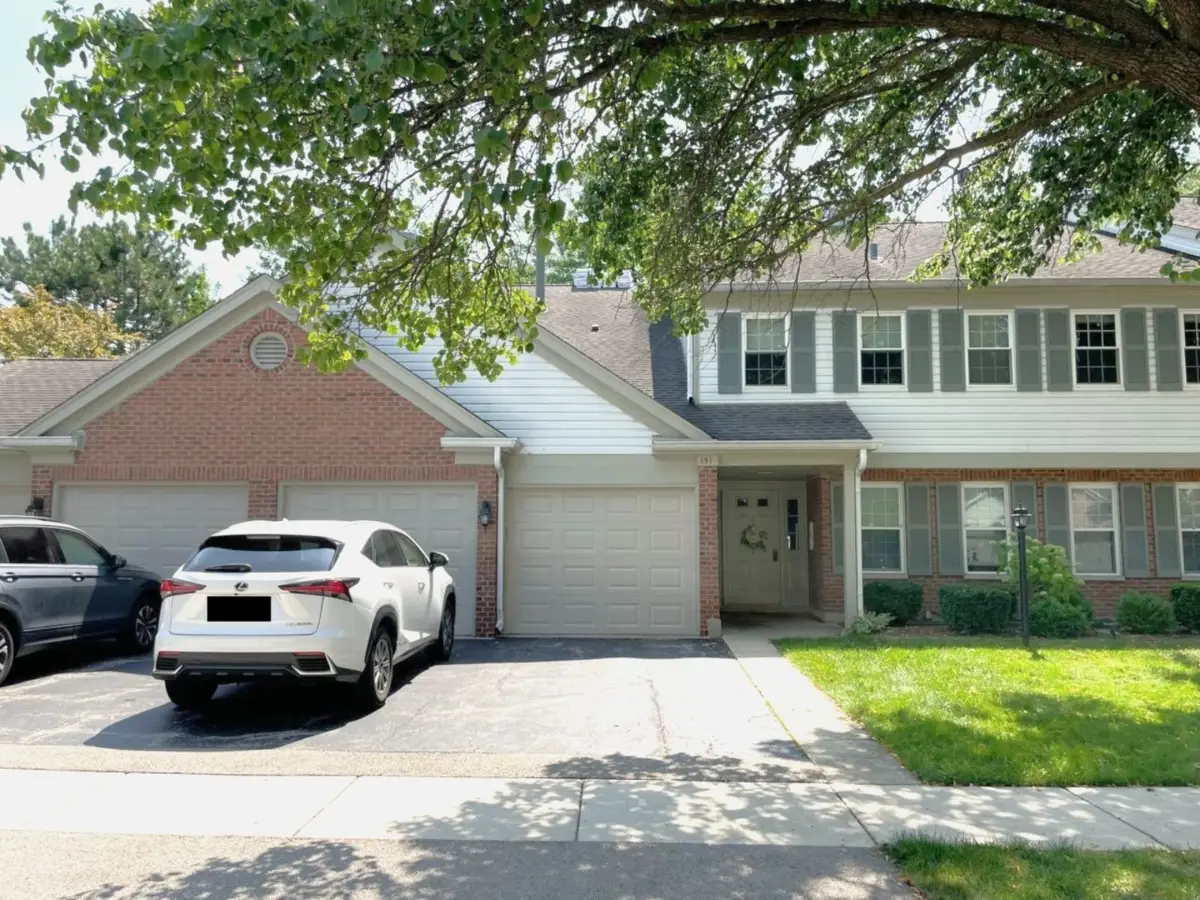
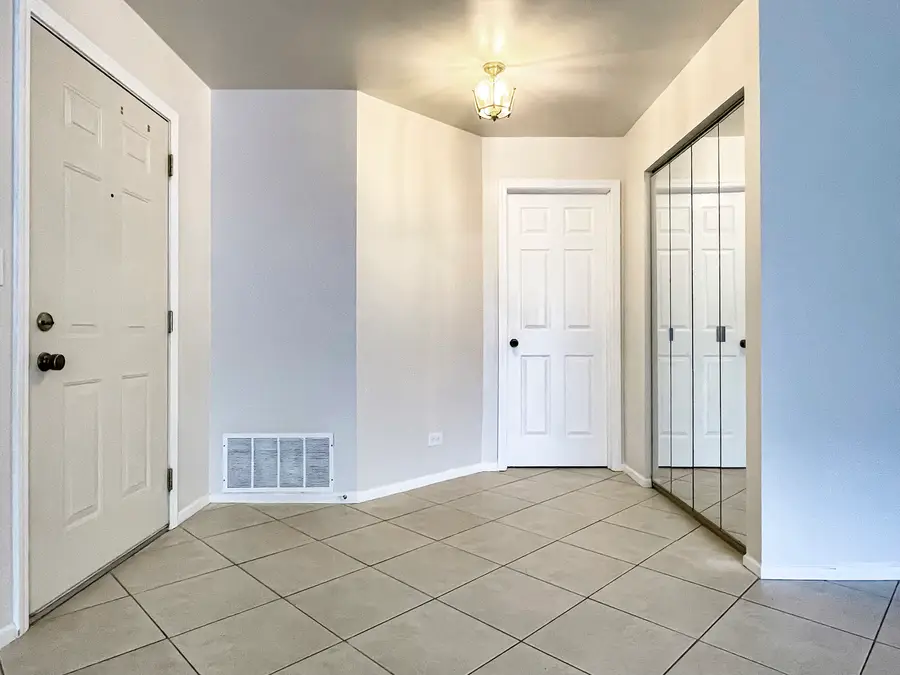

151 Brookston Drive #A2,Schaumburg, IL 60193
$305,000
- 2 Beds
- 2 Baths
- 1,100 sq. ft.
- Condominium
- Active
Listed by:nodirjon toshov
Office:keller williams thrive
MLS#:12441659
Source:MLSNI
Price summary
- Price:$305,000
- Price per sq. ft.:$277.27
- Monthly HOA dues:$263
About this home
Rarely available Ashwood model in the Willow Pond Community! Very clean and neutrally decorated second floor coach home in one of the nicest and newest coach home communities in the area. Bright open and airy with cathedral ceilings in living room, dining room and master bedroom. Freshly painted throughout. Sixteen inch ceramic tiles from foyer through the laundry/utility room, hall and kitchen. Large closets with additional shelving. Newer(2019) furnace, air conditioner and water heater. Stainless steel kitchen appliances. Large balcony overlooking yard area. Residents of Willow Pond enjoy shared access to a pool, clubhouse, and lake rights. The pool is just a short walk away. Located in a prime Schaumburg location, minutes from Woodfield Mall, the Golf Road shopping and dining district, major highways (I-90, 53/355), and Metra train stations. Just 20 minutes from O'Hare airport -perfect for frequent travelers. Surrounded by upscale townhome communities valued over $500,000 and single-family homes nearing $1 million. Served by top-rated Schaumburg schools and parks-this is a fantastic opportunity in an unbeatable location!
Contact an agent
Home facts
- Year built:1989
- Listing Id #:12441659
- Added:5 day(s) ago
- Updated:August 14, 2025 at 11:45 AM
Rooms and interior
- Bedrooms:2
- Total bathrooms:2
- Full bathrooms:2
- Living area:1,100 sq. ft.
Heating and cooling
- Cooling:Central Air
- Heating:Forced Air, Natural Gas
Structure and exterior
- Roof:Asphalt
- Year built:1989
- Building area:1,100 sq. ft.
Schools
- High school:J B Conant High School
- Middle school:Margaret Mead Junior High School
- Elementary school:Michael Collins Elementary Schoo
Utilities
- Water:Public
- Sewer:Public Sewer
Finances and disclosures
- Price:$305,000
- Price per sq. ft.:$277.27
- Tax amount:$4,639 (2023)
New listings near 151 Brookston Drive #A2
- Open Sun, 11am to 2pmNew
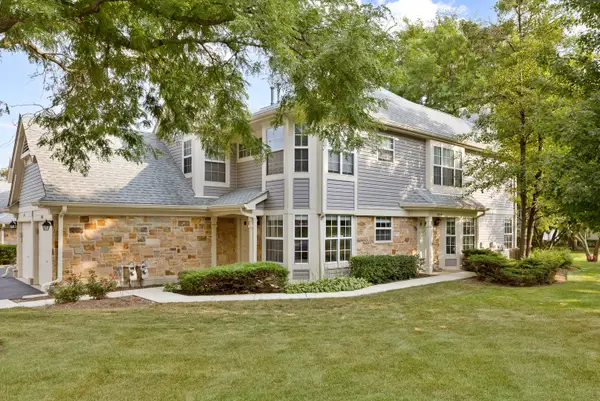 $299,000Active2 beds 2 baths1,450 sq. ft.
$299,000Active2 beds 2 baths1,450 sq. ft.2814 Belle Lane #2814, Schaumburg, IL 60193
MLS# 12441689Listed by: CENTURY 21 NEW HERITAGE WEST - Open Sat, 11am to 1pmNew
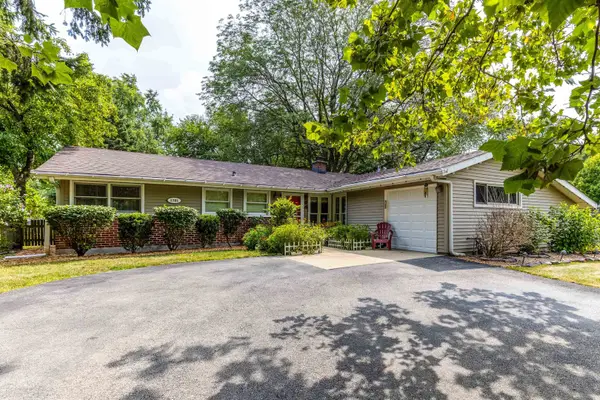 $389,900Active3 beds 2 baths1,300 sq. ft.
$389,900Active3 beds 2 baths1,300 sq. ft.1701 W Schaumburg Road, Schaumburg, IL 60194
MLS# 12446000Listed by: HOMESMART CONNECT LLC - New
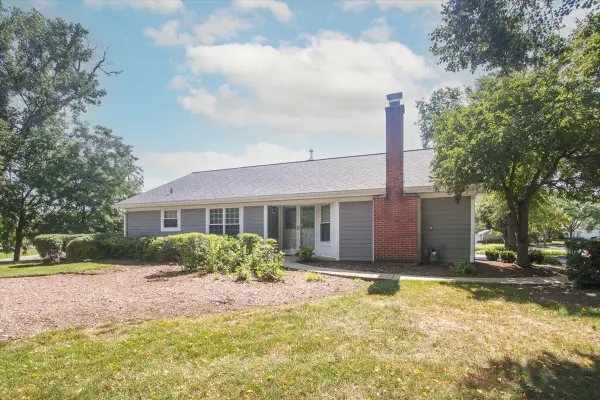 $349,000Active2 beds 2 baths1,142 sq. ft.
$349,000Active2 beds 2 baths1,142 sq. ft.1 Sarahs Grove Lane, Schaumburg, IL 60193
MLS# 12444009Listed by: RE/MAX SUBURBAN 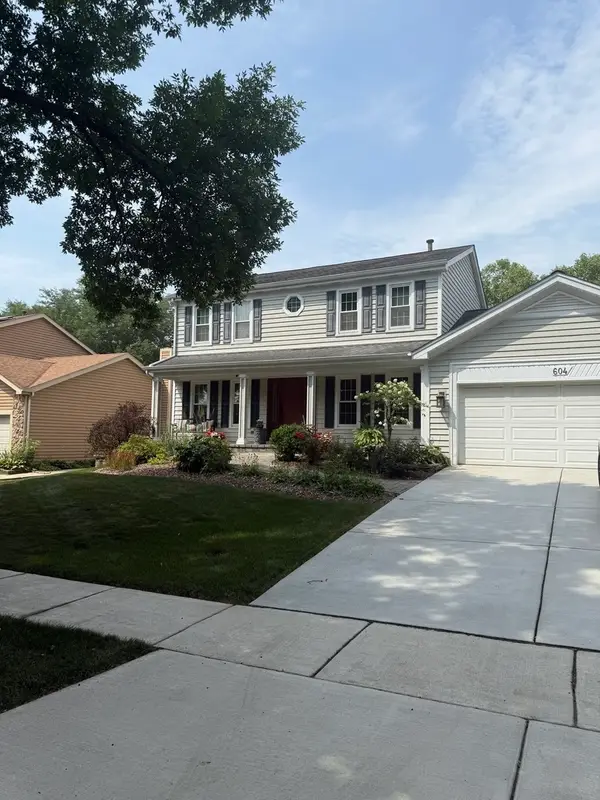 $600,000Pending3 beds 3 baths2,309 sq. ft.
$600,000Pending3 beds 3 baths2,309 sq. ft.604 N Brookdale Drive, Schaumburg, IL 60194
MLS# 12443756Listed by: BAIRD & WARNER- New
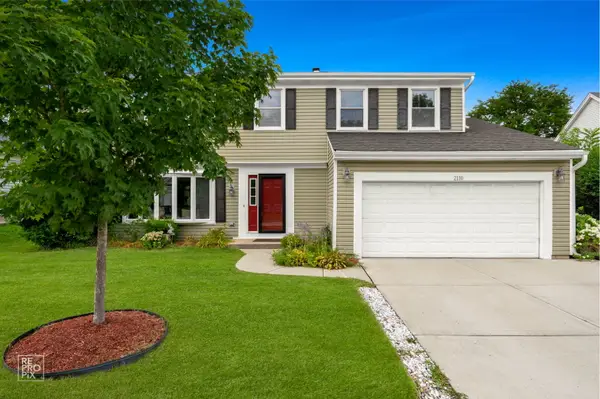 $514,900Active5 beds 3 baths2,579 sq. ft.
$514,900Active5 beds 3 baths2,579 sq. ft.2110 Primrose Lane, Schaumburg, IL 60194
MLS# 12444032Listed by: DNV SOLUTIONS LLC - New
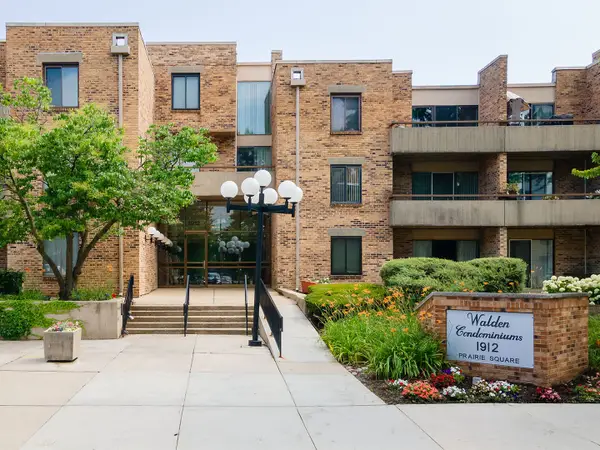 $225,000Active2 beds 2 baths1,200 sq. ft.
$225,000Active2 beds 2 baths1,200 sq. ft.1912 Prairie Square #234, Schaumburg, IL 60173
MLS# 12443887Listed by: PETER DROSSOS REAL ESTATE - Open Sun, 11am to 1pmNew
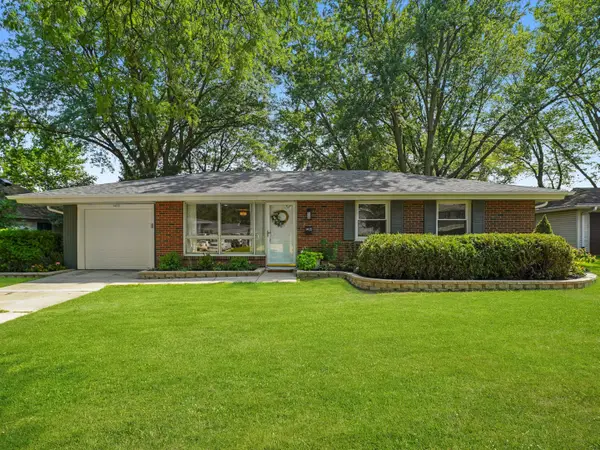 $549,000Active4 beds 3 baths1,672 sq. ft.
$549,000Active4 beds 3 baths1,672 sq. ft.1403 Hampton Lane, Schaumburg, IL 60193
MLS# 12434831Listed by: REAL BROKER LLC - New
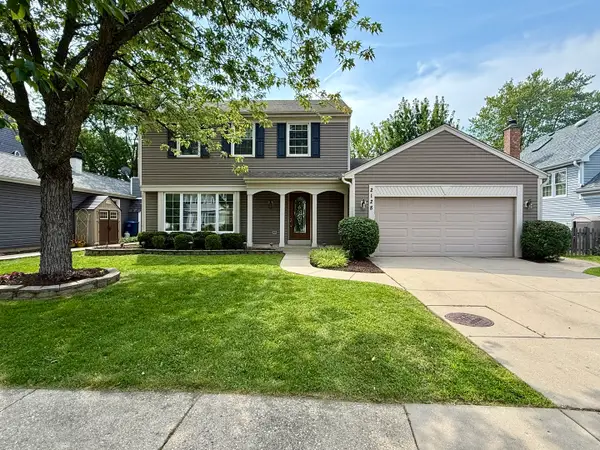 $520,000Active3 beds 4 baths1,840 sq. ft.
$520,000Active3 beds 4 baths1,840 sq. ft.2128 Hitching Post Lane, Schaumburg, IL 60194
MLS# 12398959Listed by: SMART HOME REALTY - New
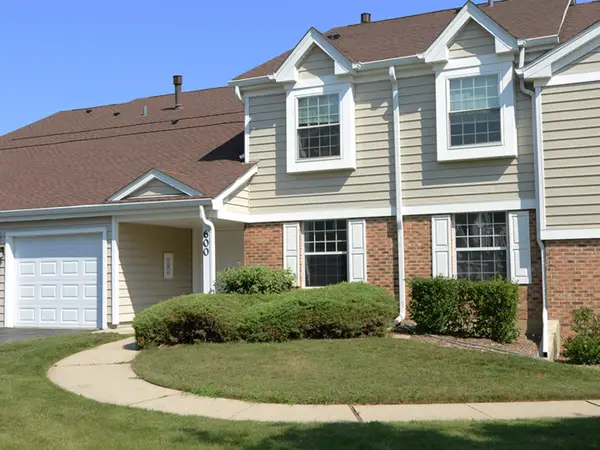 $310,000Active2 beds 1 baths1,068 sq. ft.
$310,000Active2 beds 1 baths1,068 sq. ft.600 Eastveiw Court #X1, Schaumburg, IL 60193
MLS# 12431505Listed by: L.W. REEDY REAL ESTATE - Open Sun, 11am to 1pmNew
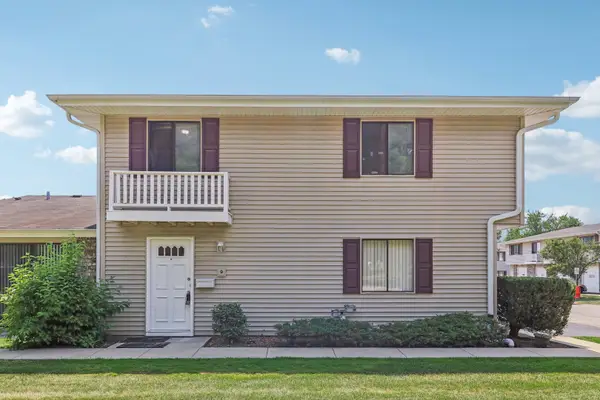 $264,999Active2 beds 1 baths1,006 sq. ft.
$264,999Active2 beds 1 baths1,006 sq. ft.1 Dennis Court #1, Schaumburg, IL 60193
MLS# 12440644Listed by: REDFIN CORPORATION

