1531 Marion Street, Schaumburg, IL 60193
Local realty services provided by:Better Homes and Gardens Real Estate Connections
1531 Marion Street,Schaumburg, IL 60193
$549,999
- 3 Beds
- 2 Baths
- 1,999 sq. ft.
- Single family
- Active
Listed by: gino esposito
Office: @properties christies international real estate
MLS#:12502453
Source:MLSNI
Price summary
- Price:$549,999
- Price per sq. ft.:$275.14
About this home
Prepare to fall in love with this gorgeous remodel with a beautiful backyard over 3 lots . Every inch of this home has been thoughtfully updated for today's modern living. The heart of the home is the stunning open-concept kitchen featuring a large island, custom cabinetry, sleek finishes, and a bar area in the family room perfect for entertaining. With this open space natural light pours in, highlighting the spacious flow between the kitchen, dining, and family room. There is wood flooring throughout the main level. Upstairs, you'll find two generously sized bedrooms, including a dreamy walk-in closet and double vanity bathroom. The finished basement offers even more living space-ideal for a playroom, media area, or home gym. The wide backyard provides plenty of room to relax or play. Stylish, spacious, and completely move-in ready-1531 Marion St is the perfect blend of luxury and livability. Don't miss this opportunity and come see your new home today! Owner is a licensed agent. Permits approved for Plumbing, HVAC, Electrical and Building
Contact an agent
Home facts
- Year built:1946
- Listing ID #:12502453
- Added:45 day(s) ago
- Updated:December 11, 2025 at 11:28 AM
Rooms and interior
- Bedrooms:3
- Total bathrooms:2
- Full bathrooms:2
- Living area:1,999 sq. ft.
Heating and cooling
- Cooling:Central Air
- Heating:Natural Gas
Structure and exterior
- Year built:1946
- Building area:1,999 sq. ft.
Schools
- High school:J B Conant High School
- Middle school:Robert Frost Junior High School
- Elementary school:Buzz Aldrin Elementary School
Finances and disclosures
- Price:$549,999
- Price per sq. ft.:$275.14
- Tax amount:$9,896 (2023)
New listings near 1531 Marion Street
- New
 $450,000Active3 beds 2 baths1,239 sq. ft.
$450,000Active3 beds 2 baths1,239 sq. ft.225 Wickham Drive, Schaumburg, IL 60194
MLS# 12530585Listed by: SCHIRO REALTY SERVICES, INC - New
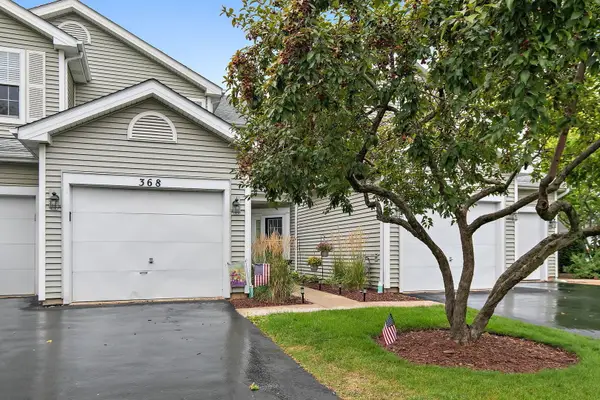 $290,000Active2 beds 3 baths1,243 sq. ft.
$290,000Active2 beds 3 baths1,243 sq. ft.368 Maidstone Court #368, Schaumburg, IL 60194
MLS# 12527666Listed by: EXIT STRATEGY REALTY  $626,326Pending4 beds 5 baths2,357 sq. ft.
$626,326Pending4 beds 5 baths2,357 sq. ft.228 Warren Lane #11645, Schaumburg, IL 60193
MLS# 12530392Listed by: TWIN VINES REAL ESTATE SVCS $581,022Pending3 beds 4 baths2,722 sq. ft.
$581,022Pending3 beds 4 baths2,722 sq. ft.212 Mountain Interval Road #06325, Schaumburg, IL 60193
MLS# 12530398Listed by: TWIN VINES REAL ESTATE SVCS- New
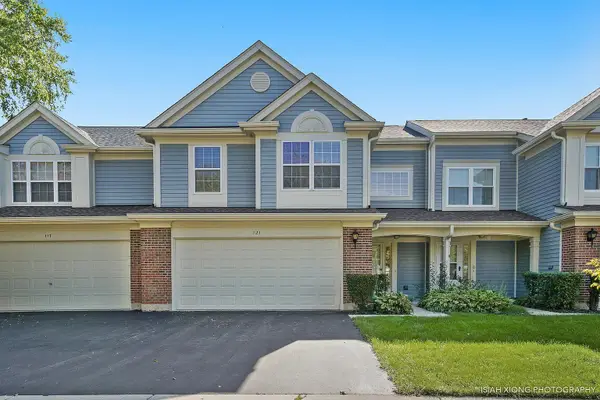 $359,900Active3 beds 3 baths1,450 sq. ft.
$359,900Active3 beds 3 baths1,450 sq. ft.121 Crescent Lane #121, Schaumburg, IL 60193
MLS# 12519802Listed by: KELLER WILLIAMS SUCCESS REALTY - New
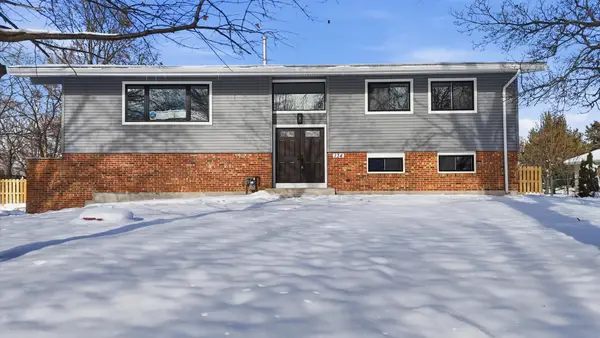 $727,000Active5 beds 3 baths2,400 sq. ft.
$727,000Active5 beds 3 baths2,400 sq. ft.134 Lunt Avenue, Schaumburg, IL 60193
MLS# 12529805Listed by: BRICKSIDE REALTY - New
 $384,900Active4 beds 2 baths1,629 sq. ft.
$384,900Active4 beds 2 baths1,629 sq. ft.21 Cumberland Drive, Schaumburg, IL 60194
MLS# 12528879Listed by: COMPASS - Open Sat, 12am to 2pmNew
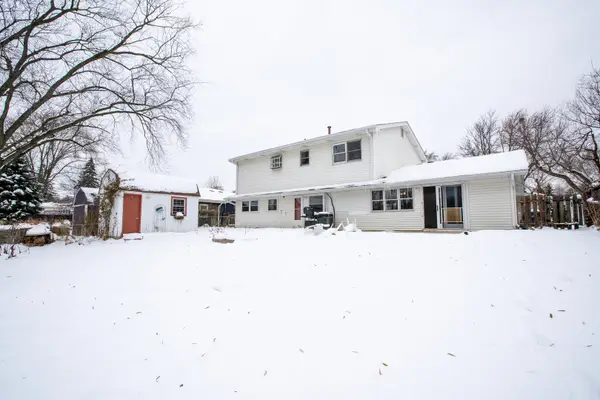 $550,000Active6 beds 4 baths2,567 sq. ft.
$550,000Active6 beds 4 baths2,567 sq. ft.1629 Syracuse Lane, Schaumburg, IL 60193
MLS# 12528966Listed by: REMAX FUTURE - New
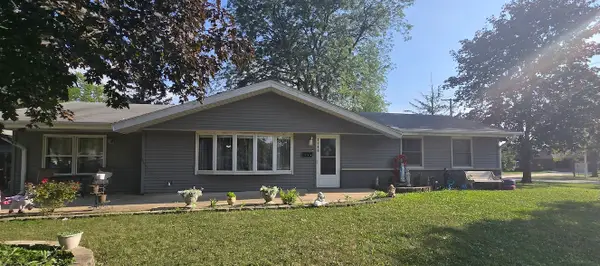 $439,000Active4 beds 2 baths1,309 sq. ft.
$439,000Active4 beds 2 baths1,309 sq. ft.1939 Weston Lane, Schaumburg, IL 60193
MLS# 12528941Listed by: REALISTIC REALTY LLC - New
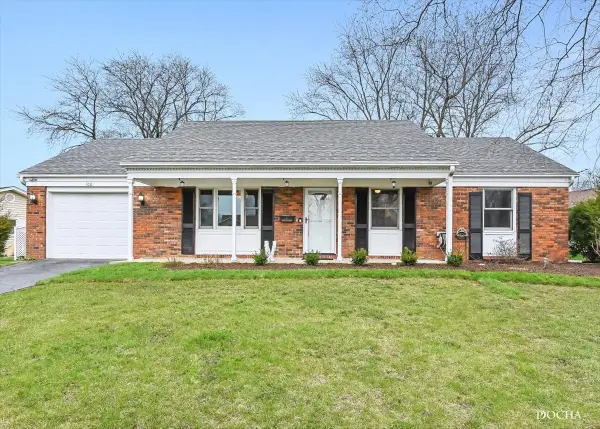 $398,000Active3 beds 2 baths1,190 sq. ft.
$398,000Active3 beds 2 baths1,190 sq. ft.100 Dartford Lane, Schaumburg, IL 60194
MLS# 12528065Listed by: KELLER WILLIAMS INFINITY
