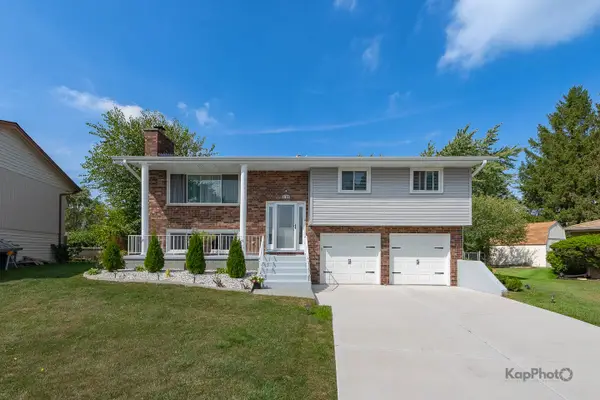205 Nantucket Harbor #205, Schaumburg, IL 60193
Local realty services provided by:Better Homes and Gardens Real Estate Star Homes
Listed by:elizabeth czech
Office:re/max suburban
MLS#:12479366
Source:MLSNI
Price summary
- Price:$265,000
- Price per sq. ft.:$265
- Monthly HOA dues:$250
About this home
Bright, spacious, and spotless penthouse quad in sought after Nantucket Cove! Amazing location in east end of Schaumburg. Offering a private entrance and an attached garage. Large living room with multiple windows to bring in natural sunlight combined with the dining room with mirrored accent wall, built in cabinets and contemporary light fixture. Very neat kitchen updated in 2024 with NEW ss appliances has a breakfast bar and updated patio doors to your balcony. Neutral luxury vinyl plank flooring and carpet throughout. The master bedroom has crown molding, a lighted ceiling fan and deep walk in closet. Second bedroom shares the updated full bath. Furnace and A/C NEW in 2025. Roof on the building was replaced in 2022, new balcony redone in 2024 and just freshly painted. Community features outdoor pool, pond, tasteful landscaping it is surrounded by parks and playgrounds. Quick access from here to Woodfield, Township Library, expressways and METRA. Walking distance to Septemberfest, Art Fair, Prairie Center for the Arts and Summer Breeze Concerts, municipal grounds,and also Meineke Recreation Center, Spring Valley Nature Sanctuary and so much more! Located in award winning schools D54 school boundaries and D211 J JB Conant HS. Don't miss this move in ready home in phenomenal location! Great place to live in and investors are welcomed as well. Must See Home!
Contact an agent
Home facts
- Year built:1978
- Listing ID #:12479366
- Added:2 day(s) ago
- Updated:September 26, 2025 at 08:40 PM
Rooms and interior
- Bedrooms:2
- Total bathrooms:1
- Full bathrooms:1
- Living area:1,000 sq. ft.
Heating and cooling
- Cooling:Central Air
- Heating:Forced Air, Natural Gas
Structure and exterior
- Roof:Asphalt
- Year built:1978
- Building area:1,000 sq. ft.
Schools
- High school:J B Conant High School
- Middle school:Robert Frost Junior High School
- Elementary school:Michael Collins Elementary Schoo
Utilities
- Water:Public
- Sewer:Public Sewer
Finances and disclosures
- Price:$265,000
- Price per sq. ft.:$265
- Tax amount:$3,438 (2023)
New listings near 205 Nantucket Harbor #205
- New
 $279,900Active2 beds 1 baths1,053 sq. ft.
$279,900Active2 beds 1 baths1,053 sq. ft.916 Manchester Circle #916, Schaumburg, IL 60193
MLS# 12480309Listed by: GATEWAY REALTY LLC  $745,000Pending7 beds 4 baths3,800 sq. ft.
$745,000Pending7 beds 4 baths3,800 sq. ft.224 Glenridge Lane, Schaumburg, IL 60193
MLS# 12463197Listed by: PROPERTY ECONOMICS, INC.- Open Sat, 11am to 1pmNew
 $170,000Active1 beds 1 baths850 sq. ft.
$170,000Active1 beds 1 baths850 sq. ft.75 Kristin Circle #503, Schaumburg, IL 60195
MLS# 12476505Listed by: REDFIN CORPORATION - Open Sat, 11am to 3pmNew
 $475,000Active3 beds 2 baths1,319 sq. ft.
$475,000Active3 beds 2 baths1,319 sq. ft.412 Redwood Lane, Schaumburg, IL 60193
MLS# 12481539Listed by: CIRCLE ONE REALTY - Open Sun, 12 to 2pmNew
 $525,000Active4 beds 3 baths2,216 sq. ft.
$525,000Active4 beds 3 baths2,216 sq. ft.415 Laconia Lane, Schaumburg, IL 60193
MLS# 12478334Listed by: RE/MAX ALL PRO - ST CHARLES - Open Sat, 11am to 12pmNew
 $499,000Active3 beds 2 baths2,168 sq. ft.
$499,000Active3 beds 2 baths2,168 sq. ft.1385 Scarboro Road #204, Schaumburg, IL 60193
MLS# 12211159Listed by: PROPERTY ECONOMICS, INC. - Open Sat, 11am to 1pmNew
 $250,000Active2 beds 2 baths1,100 sq. ft.
$250,000Active2 beds 2 baths1,100 sq. ft.156 Sierra Pass Drive #4, Schaumburg, IL 60194
MLS# 12479565Listed by: BERKSHIRE HATHAWAY HOMESERVICES STARCK REAL ESTATE - New
 $165,000Active1 beds 1 baths1,200 sq. ft.
$165,000Active1 beds 1 baths1,200 sq. ft.1912 Prairie Square #315A, Schaumburg, IL 60173
MLS# 12479408Listed by: PETER DROSSOS REAL ESTATE - Open Sat, 12 to 2pmNew
 $548,800Active4 beds 3 baths
$548,800Active4 beds 3 baths818 Brentwood Court, Schaumburg, IL 60193
MLS# 12479925Listed by: CENTURY 21 S.G.R., INC. - New
 $387,000Active3 beds 2 baths1,420 sq. ft.
$387,000Active3 beds 2 baths1,420 sq. ft.631 S Springinsguth Road, Schaumburg, IL 60193
MLS# 12479529Listed by: TELEQUEST CORP.
