320 Natwick Lane, Schaumburg, IL 60193
Local realty services provided by:Better Homes and Gardens Real Estate Connections
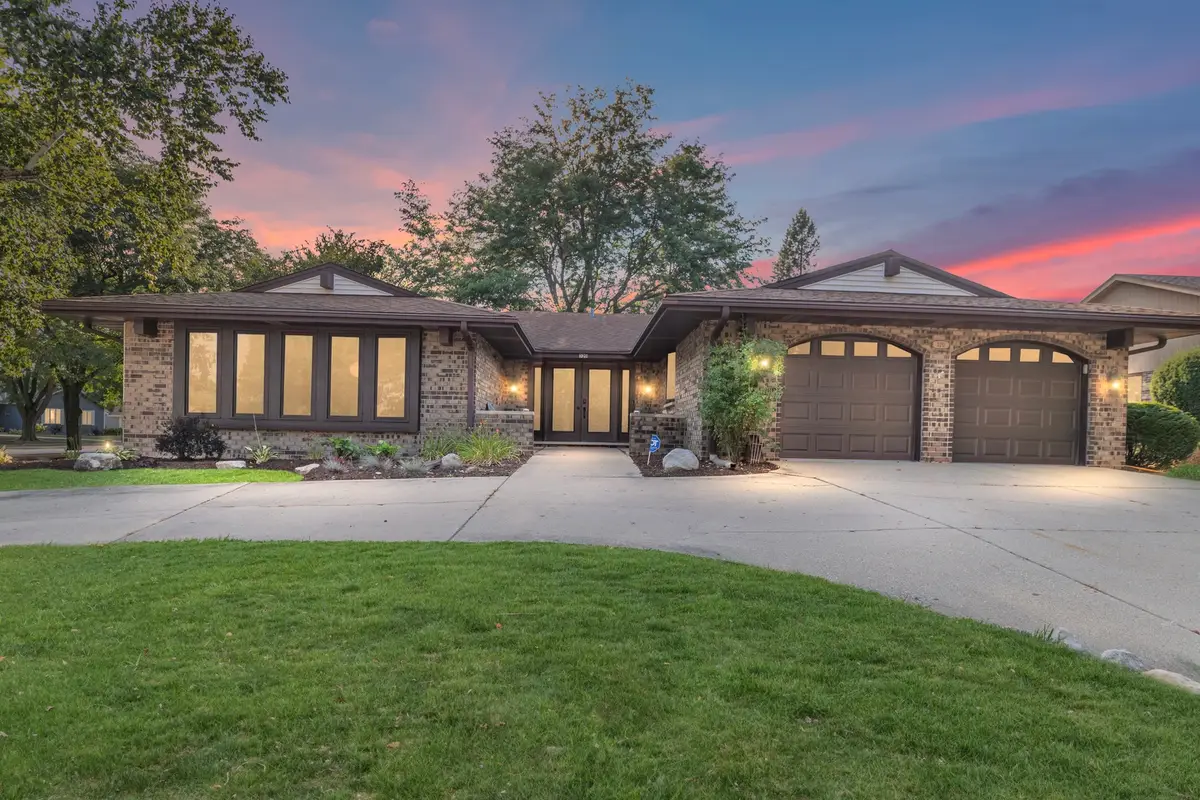
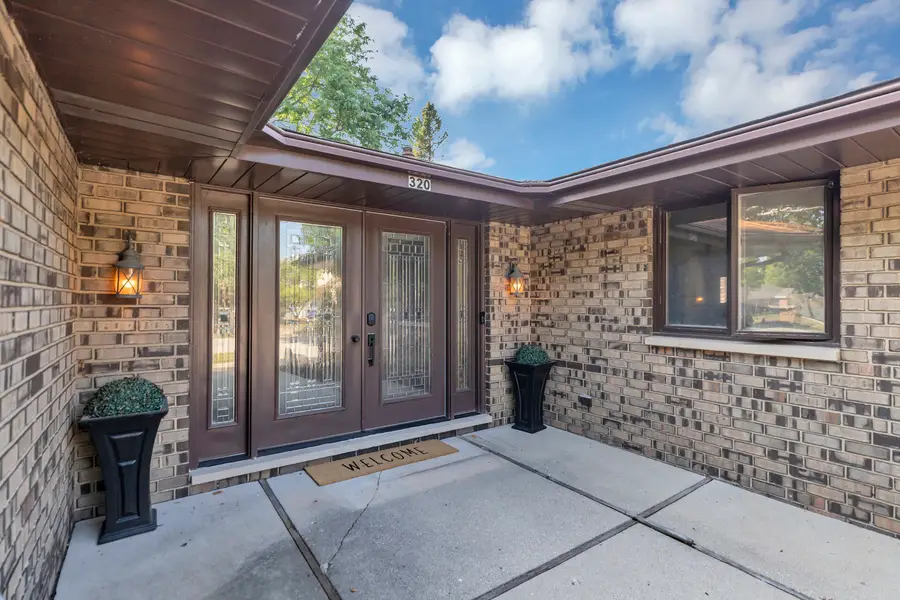
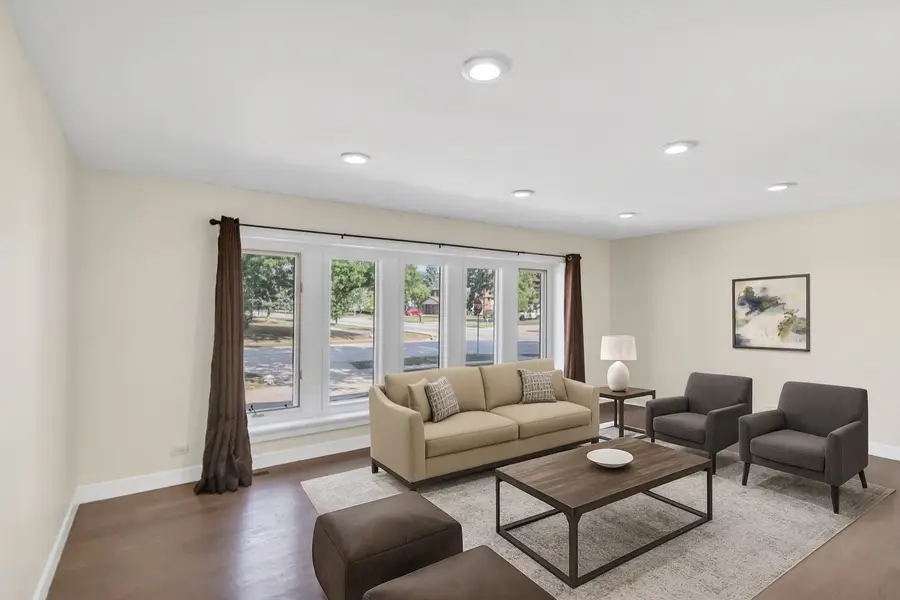
320 Natwick Lane,Schaumburg, IL 60193
$599,900
- 3 Beds
- 2 Baths
- 2,419 sq. ft.
- Single family
- Active
Upcoming open houses
- Sat, Aug 2301:00 pm - 03:00 pm
Listed by:sarah leonard
Office:legacy properties, a sarah leonard company, llc.
MLS#:12450965
Source:MLSNI
Price summary
- Price:$599,900
- Price per sq. ft.:$248
About this home
Welcome to this beautifully updated ranch-style home, perfectly blending modern style with everyday comfort. Step through the charming courtyard into a spacious foyer, complete with a walk-in coat closet and a fully remodeled laundry room. From there, the open floor plan unfolds, creating a natural flow between living spaces and inviting you to feel right at home. At the heart of the home, the stunning kitchen has been completely renovated with sleek quartz countertops, gray cabinetry, and a walk-in pantry-ideal for both storage and style. Whether you're preparing a gourmet meal or enjoying a casual breakfast, this kitchen is designed to impress. The adjacent dining and living areas feature warm, open spaces perfect for entertaining or relaxing, anchored by a cozy fireplace that sets the scene for chilly winter evenings. This home offers three spacious bedrooms and two beautifully updated bathrooms, providing both comfort and convenience. Throughout the main level, brand-new hardwood floors create a seamless, polished look, while ceramic tile in the kitchen, bathrooms, and laundry room adds durability and charm. A massive unfinished walk-up basement presents endless possibilities-whether you envision a recreation room, gym, theater, or extra living space, the choice is yours. Spacious fenced in yard with deck off of the living room sliding glass door. The property also falls within an award-winning school district, adding to its appeal. Nestled in a highly desirable neighborhood, this home is just minutes from Woodfield Mall, popular restaurants, shopping, parks, and easy access to major highways, making it the perfect place to enjoy all that Schaumburg has to offer.
Contact an agent
Home facts
- Year built:1980
- Listing Id #:12450965
- Added:1 day(s) ago
- Updated:August 22, 2025 at 11:38 AM
Rooms and interior
- Bedrooms:3
- Total bathrooms:2
- Full bathrooms:2
- Living area:2,419 sq. ft.
Heating and cooling
- Cooling:Central Air
- Heating:Natural Gas
Structure and exterior
- Roof:Asphalt
- Year built:1980
- Building area:2,419 sq. ft.
Schools
- High school:Hoffman Estates High School
- Middle school:Jane Addams Junior High School
- Elementary school:Campanelli Elementary School
Utilities
- Water:Lake Michigan
- Sewer:Public Sewer
Finances and disclosures
- Price:$599,900
- Price per sq. ft.:$248
- Tax amount:$11,765 (2023)
New listings near 320 Natwick Lane
- Open Sat, 11am to 1pmNew
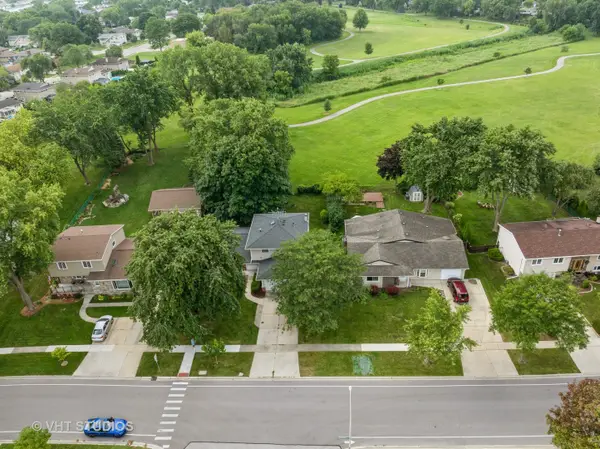 $449,900Active4 beds 3 baths1,900 sq. ft.
$449,900Active4 beds 3 baths1,900 sq. ft.1027 Duxbury Lane, Schaumburg, IL 60193
MLS# 12452842Listed by: BERKSHIRE HATHAWAY HOMESERVICES STARCK REAL ESTATE - New
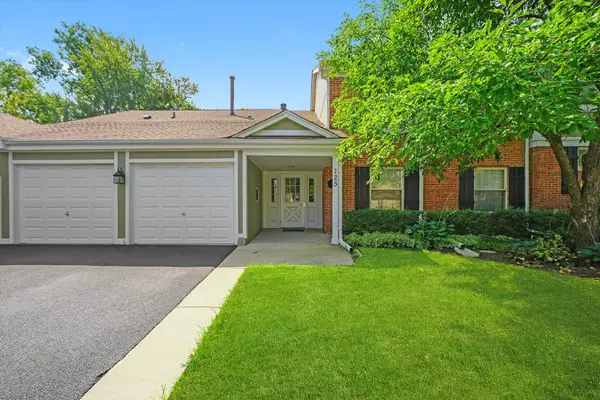 $299,000Active2 beds 1 baths1,000 sq. ft.
$299,000Active2 beds 1 baths1,000 sq. ft.125 Cleveland Court #M2, Schaumburg, IL 60193
MLS# 12451844Listed by: EXIT REALTY REDEFINED - New
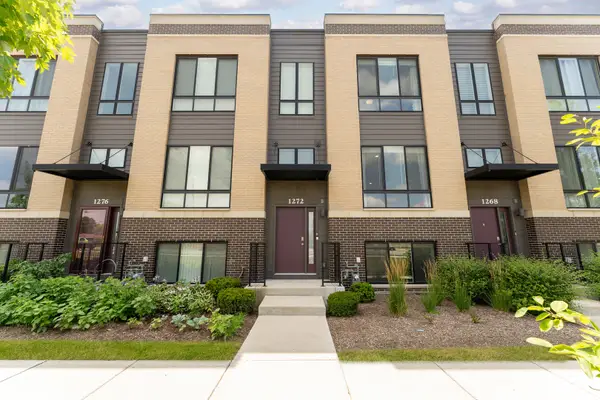 $587,000Active3 beds 3 baths1,782 sq. ft.
$587,000Active3 beds 3 baths1,782 sq. ft.1272 Quadrant Lane, Schaumburg, IL 60173
MLS# 12426124Listed by: SPACE FINDER INC - New
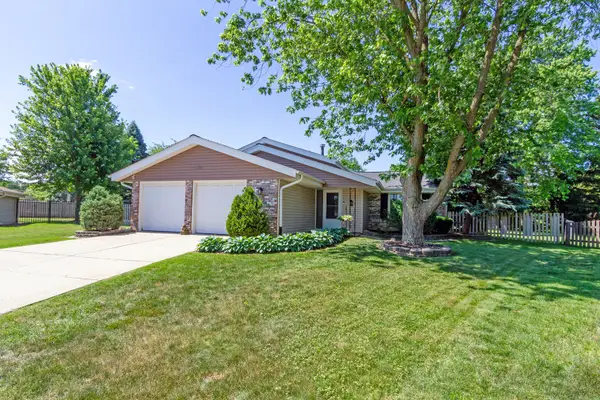 $449,900Active3 beds 3 baths1,700 sq. ft.
$449,900Active3 beds 3 baths1,700 sq. ft.1150 Attleboro Court, Schaumburg, IL 60193
MLS# 12452507Listed by: LEGACY PROPERTIES, A SARAH LEONARD COMPANY, LLC - Open Sat, 1 to 3pmNew
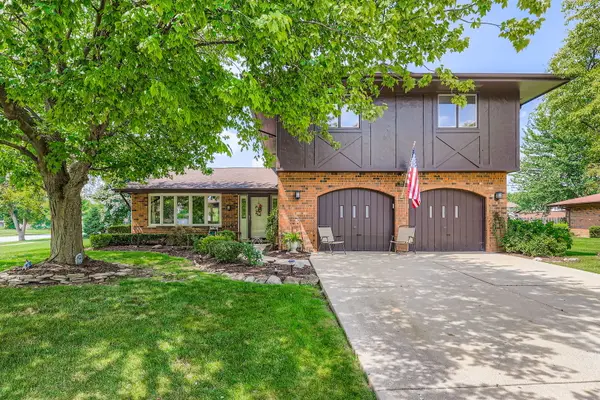 $489,900Active4 beds 3 baths2,300 sq. ft.
$489,900Active4 beds 3 baths2,300 sq. ft.136 Caryville Lane, Schaumburg, IL 60193
MLS# 12452152Listed by: RE/MAX SUBURBAN - New
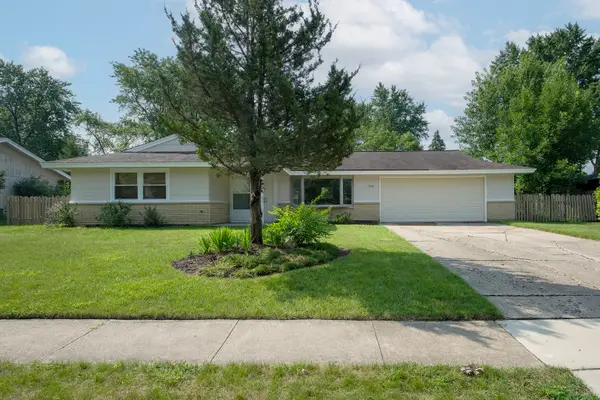 $410,000Active3 beds 2 baths1,345 sq. ft.
$410,000Active3 beds 2 baths1,345 sq. ft.1313 Hartmann Drive, Schaumburg, IL 60193
MLS# 12452153Listed by: COLDWELL BANKER REALTY - New
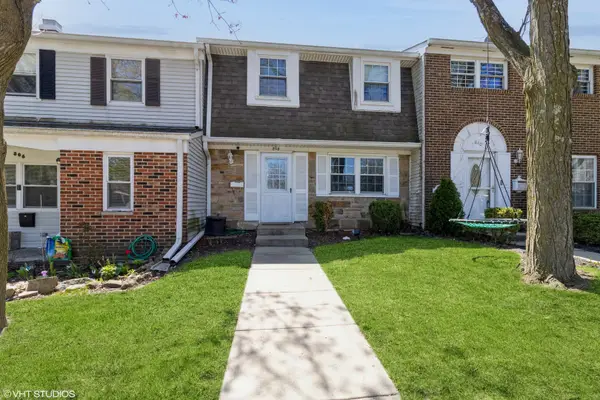 $269,000Active2 beds 2 baths1,378 sq. ft.
$269,000Active2 beds 2 baths1,378 sq. ft.808 Bishop Court, Schaumburg, IL 60194
MLS# 12452217Listed by: @PROPERTIES CHRISTIE'S INTERNATIONAL REAL ESTATE - Open Sat, 12 to 2pmNew
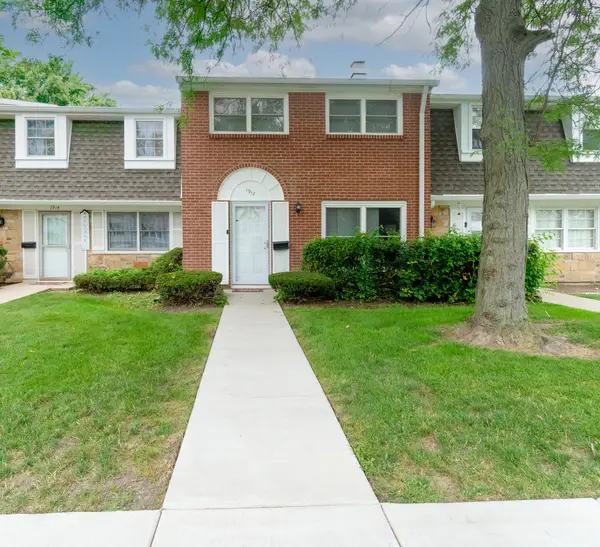 $299,900Active3 beds 2 baths1,490 sq. ft.
$299,900Active3 beds 2 baths1,490 sq. ft.1912 Finchley Court, Schaumburg, IL 60194
MLS# 12451963Listed by: XR REALTY - New
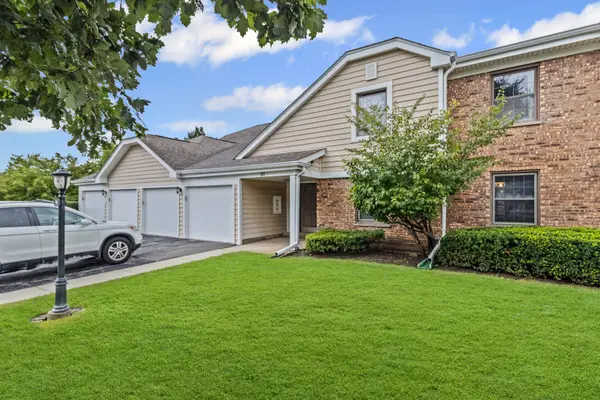 $225,000Active2 beds 2 baths1,400 sq. ft.
$225,000Active2 beds 2 baths1,400 sq. ft.91 Lambert Drive #B1, Schaumburg, IL 60193
MLS# 12434979Listed by: BAIRD & WARNER
