357 Lucille Lane, Schaumburg, IL 60194
Local realty services provided by:Better Homes and Gardens Real Estate Connections
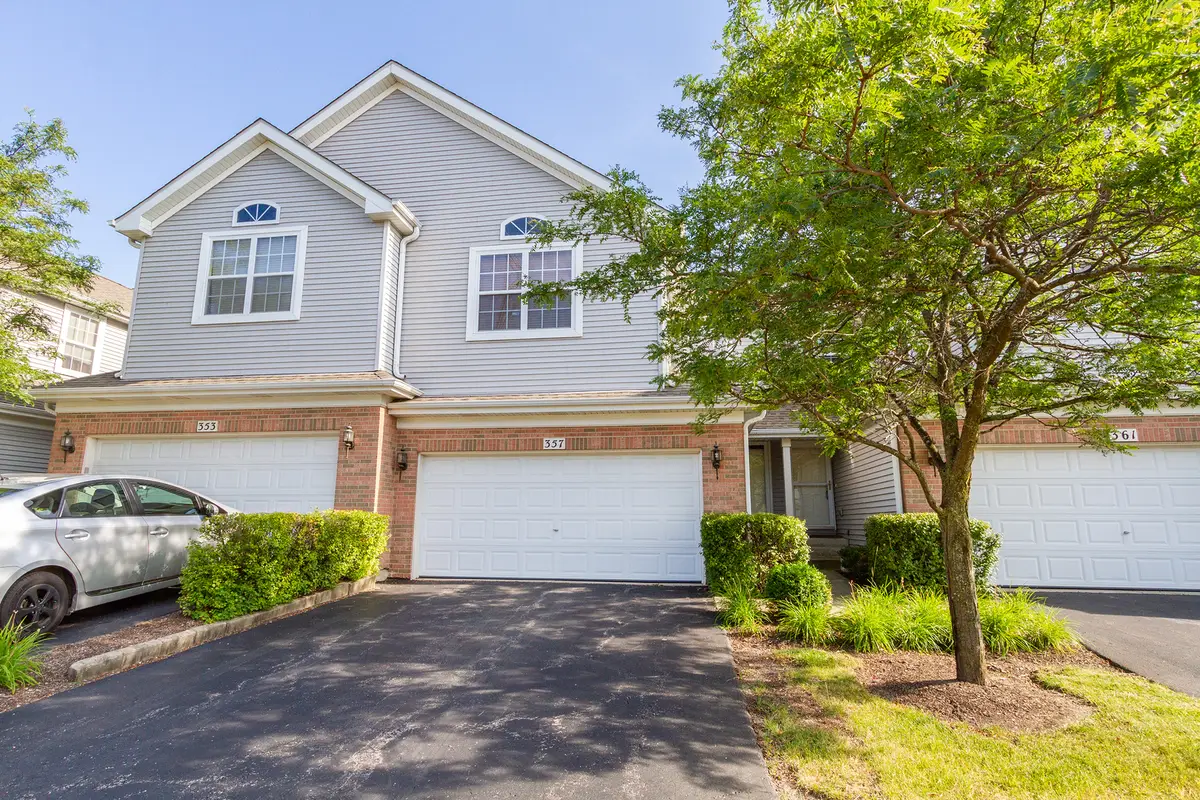


357 Lucille Lane,Schaumburg, IL 60194
$465,000
- 3 Beds
- 4 Baths
- 1,677 sq. ft.
- Townhouse
- Active
Listed by:sarah leonard
Office:legacy properties, a sarah leonard company, llc.
MLS#:12432423
Source:MLSNI
Price summary
- Price:$465,000
- Price per sq. ft.:$277.28
- Monthly HOA dues:$265
About this home
Welcome to this beautifully updated and impeccably maintained 3-bedroom townhome, nestled in the highly sought-after Cloisters subdivision! This home is truly move-in ready! From the moment you enter, you'll be captivated by the soaring two-story living room, bathed in natural light thanks to dramatic skylights. Gleaming wood laminate floors and a cozy fireplace create an inviting space that flows seamlessly into the elegant dining area - ideal for hosting gatherings or enjoying quiet evenings at home. Step outside through the sliding glass doors onto your oversized deck - the perfect spot for summer entertaining, morning coffee, or simply taking in the tranquil surroundings. The recently renovated eat-in kitchen is a chef's dream, featuring stunning custom granite countertops, a chic tile backsplash, and sleek stainless steel appliances. Upstairs, the luxurious primary suite is a true retreat with vaulted ceilings, a spacious walk-in closet, and a spa-inspired bath complete with a relaxing Jacuzzi tub, separate shower, and dual sinks. The two additional bedrooms offer great space, natural light, and versatile use. The fully finished walkout basement expands your living options with a full bath, a convenient kitchenette, and plenty of room for a recreation area, guest suite, or home office - whatever your lifestyle demands. Ideally located near top-rated schools, shopping, expressways, and the train station, 42 mobility score - this one checks all the boxes. Don't miss your chance to call this gem your own!
Contact an agent
Home facts
- Year built:2002
- Listing Id #:12432423
- Added:16 day(s) ago
- Updated:August 13, 2025 at 10:47 AM
Rooms and interior
- Bedrooms:3
- Total bathrooms:4
- Full bathrooms:3
- Half bathrooms:1
- Living area:1,677 sq. ft.
Heating and cooling
- Cooling:Central Air
- Heating:Forced Air, Natural Gas
Structure and exterior
- Roof:Asphalt
- Year built:2002
- Building area:1,677 sq. ft.
Schools
- High school:J B Conant High School
- Middle school:Robert Frost Junior High School
- Elementary school:Buzz Aldrin Elementary School
Utilities
- Water:Lake Michigan
- Sewer:Public Sewer
Finances and disclosures
- Price:$465,000
- Price per sq. ft.:$277.28
- Tax amount:$9,244 (2023)
New listings near 357 Lucille Lane
- Open Sun, 11am to 2pmNew
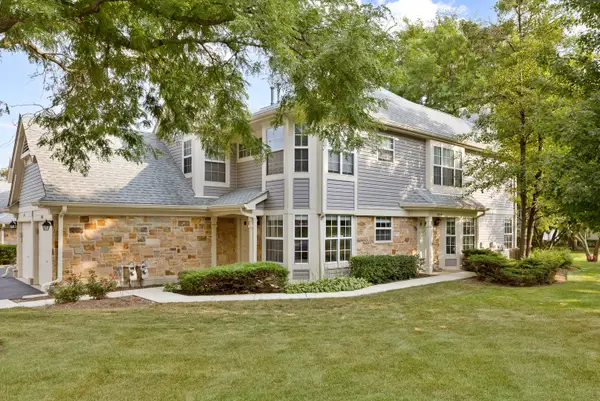 $299,000Active2 beds 2 baths1,450 sq. ft.
$299,000Active2 beds 2 baths1,450 sq. ft.2814 Belle Lane #2814, Schaumburg, IL 60193
MLS# 12441689Listed by: CENTURY 21 NEW HERITAGE WEST - Open Sat, 11am to 1pmNew
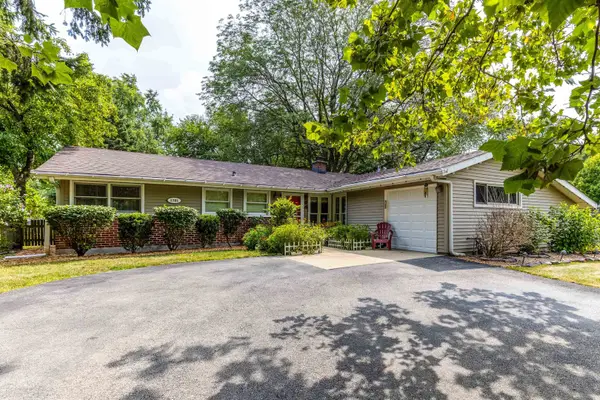 $389,900Active3 beds 2 baths1,300 sq. ft.
$389,900Active3 beds 2 baths1,300 sq. ft.1701 W Schaumburg Road, Schaumburg, IL 60194
MLS# 12446000Listed by: HOMESMART CONNECT LLC - New
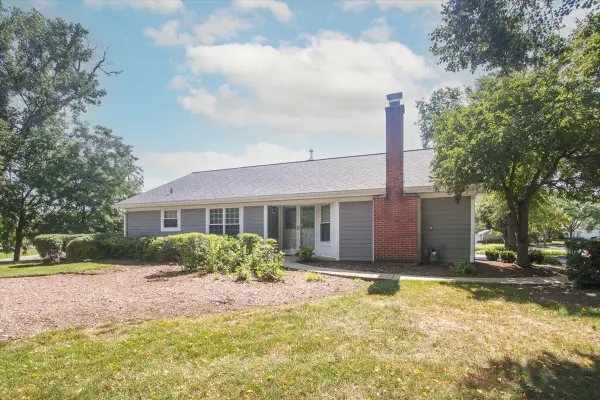 $349,000Active2 beds 2 baths1,142 sq. ft.
$349,000Active2 beds 2 baths1,142 sq. ft.1 Sarahs Grove Lane, Schaumburg, IL 60193
MLS# 12444009Listed by: RE/MAX SUBURBAN 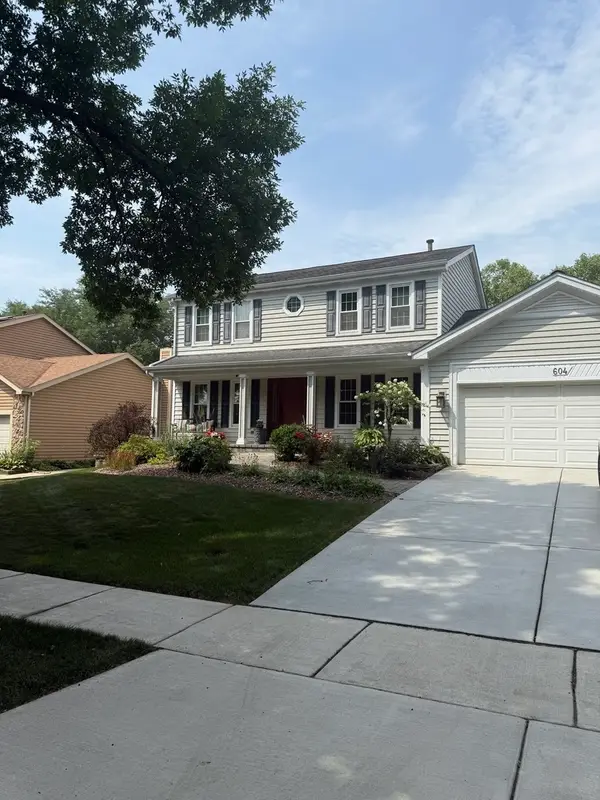 $600,000Pending3 beds 3 baths2,309 sq. ft.
$600,000Pending3 beds 3 baths2,309 sq. ft.604 N Brookdale Drive, Schaumburg, IL 60194
MLS# 12443756Listed by: BAIRD & WARNER- New
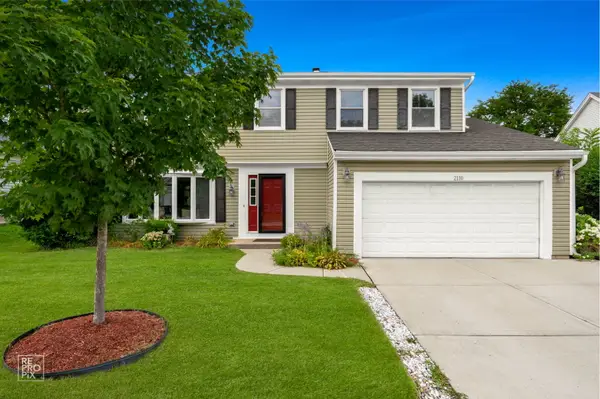 $514,900Active5 beds 3 baths2,579 sq. ft.
$514,900Active5 beds 3 baths2,579 sq. ft.2110 Primrose Lane, Schaumburg, IL 60194
MLS# 12444032Listed by: DNV SOLUTIONS LLC - New
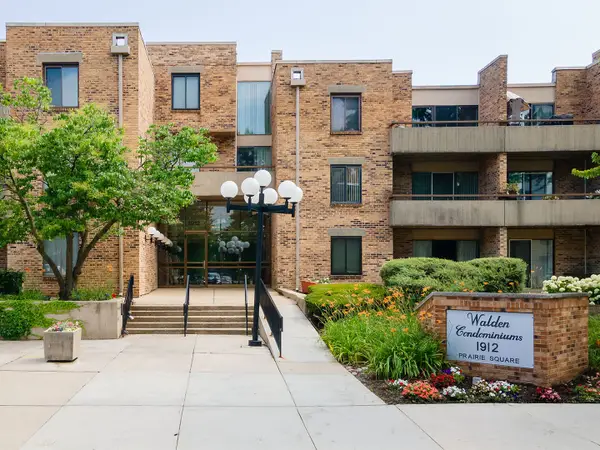 $225,000Active2 beds 2 baths1,200 sq. ft.
$225,000Active2 beds 2 baths1,200 sq. ft.1912 Prairie Square #234, Schaumburg, IL 60173
MLS# 12443887Listed by: PETER DROSSOS REAL ESTATE - Open Sun, 11am to 1pmNew
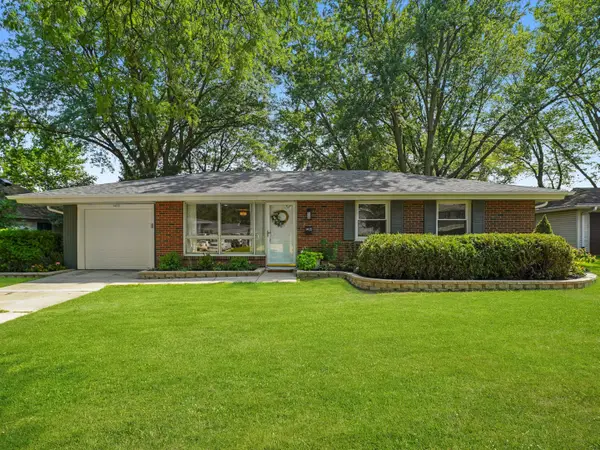 $549,000Active4 beds 3 baths1,672 sq. ft.
$549,000Active4 beds 3 baths1,672 sq. ft.1403 Hampton Lane, Schaumburg, IL 60193
MLS# 12434831Listed by: REAL BROKER LLC - New
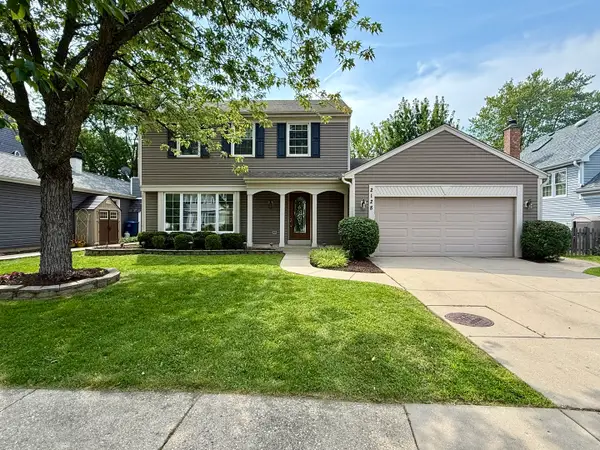 $520,000Active3 beds 4 baths1,840 sq. ft.
$520,000Active3 beds 4 baths1,840 sq. ft.2128 Hitching Post Lane, Schaumburg, IL 60194
MLS# 12398959Listed by: SMART HOME REALTY - New
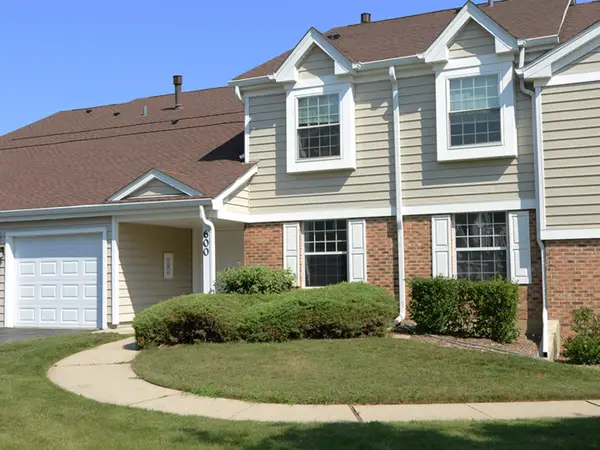 $310,000Active2 beds 1 baths1,068 sq. ft.
$310,000Active2 beds 1 baths1,068 sq. ft.600 Eastveiw Court #X1, Schaumburg, IL 60193
MLS# 12431505Listed by: L.W. REEDY REAL ESTATE - Open Sun, 11am to 1pmNew
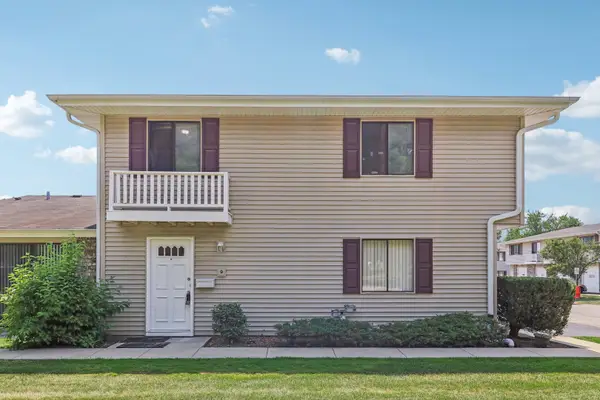 $264,999Active2 beds 1 baths1,006 sq. ft.
$264,999Active2 beds 1 baths1,006 sq. ft.1 Dennis Court #1, Schaumburg, IL 60193
MLS# 12440644Listed by: REDFIN CORPORATION

