517 E Weathersfield Way, Schaumburg, IL 60193
Local realty services provided by:Better Homes and Gardens Real Estate Connections
517 E Weathersfield Way,Schaumburg, IL 60193
$499,900
- 4 Beds
- 3 Baths
- 2,400 sq. ft.
- Single family
- Pending
Listed by: mary myzia
Office: re/max suburban
MLS#:12572719
Source:MLSNI
Price summary
- Price:$499,900
- Price per sq. ft.:$208.29
About this home
Functional Masefield model located in the Lancer Park Subdivision. Four levels to work with. Four bedrooms and three full bath home with family room, multipurpose room, and sub-basement. Spacious carpeted living room with large picture windows. Includes a large coat closet in the attached foyer. The foyer has laminate flooring that continues into the kitchen. The eat in kitchen has plenty of space for all your design ideas. Updated patio doors lead out to a large cement patio. A large Samsung double door refrigerator with bottom freezer, newer stainless steel range, and built in dishwasher provides all the essentials for making a dining masterpiece. The microwave above the range is being sold "as-is". Enjoy the vintage tile accents. There is plenty of space for a full size dining table. Perfect for a growing family. Upstairs you will be pleasantly surprised with a spacious hallway, lighted ceiling fan, and linen closets. The carpeted master bedroom has plenty of windows for natural light, large full wall closets, and a lighted ceiling fan. The headboard is attached to the wall and will be remaining. The ensuite has an updated step in shower. There are three additional bedrooms with ample closet space. Bedroom 2, is carpeted but has hardwood floors under the carpet. Bedroom 3 & 4, have exposed hardwood floors as well as lighted ceiling fans. The shared bathroom is a good size and has vintage charm. The lower level has a nice sized family room. Radiant heat flooring is an added feature to the family room and bonus room. With temperatures quickly dropping, warm floors is just what you need. Wood panel wainscotting adds a distinct style to the room. There is a full wall of bookcases that are attached and will remain. You will appreciate the bonus space which can easily be an office or playroom. Plumbing for a washer and dryer are behind the wall next to the double basin utility sink. The laundry can easily be moved to this level. There is a full bath with updated step in shower. Perfect for hosting guests. The sub-basement is home to your laundry / utility room. Plenty of space to make your own. If you need storage space, you have found it. Access the fully fenced yard from the kitchen or garage. Good sized cement patio and plenty of green space to enjoy. Attached two car garage with opener and transmitters. The garage is equipped with plenty of shelving and peg board. The long driveway allows for plenty of parking spaces. Roof 2017, Siding 2024, HVAC 2016, Back Door 2020, Screen Door 2024. Solid bones but being sold as-is. Excellent east end of Schaumburg Location. Walking distance to Septemberfest, Art Fair, Prairie Center for the Arts and Summer Breeze Concerts. The beautiful Municipal grounds also include scenic pond and Art Walk. Located in the immediate area is the Meineke Recreation Center, swimming pool with water slide and Olympic-size diving well, sled hill and basketball and tennis courts. Spring Valley Nature Sanctuary, Volkening Heritage Farm and so much more! Award winning Schools include Michael Collins Elementary School, Robert Frost Junior High School and JB Conant High School. Minutes from Woodfield, the library, shopping, expressways and train station.
Contact an agent
Home facts
- Year built:1971
- Listing ID #:12572719
- Added:96 day(s) ago
- Updated:February 25, 2026 at 08:57 AM
Rooms and interior
- Bedrooms:4
- Total bathrooms:3
- Full bathrooms:3
- Living area:2,400 sq. ft.
Heating and cooling
- Cooling:Central Air
- Heating:Natural Gas
Structure and exterior
- Roof:Asphalt
- Year built:1971
- Building area:2,400 sq. ft.
- Lot area:0.25 Acres
Schools
- High school:J B Conant High School
- Middle school:Robert Frost Junior High School
- Elementary school:Michael Collins Elementary Schoo
Utilities
- Water:Lake Michigan
- Sewer:Public Sewer
Finances and disclosures
- Price:$499,900
- Price per sq. ft.:$208.29
- Tax amount:$9,041 (2024)
New listings near 517 E Weathersfield Way
- New
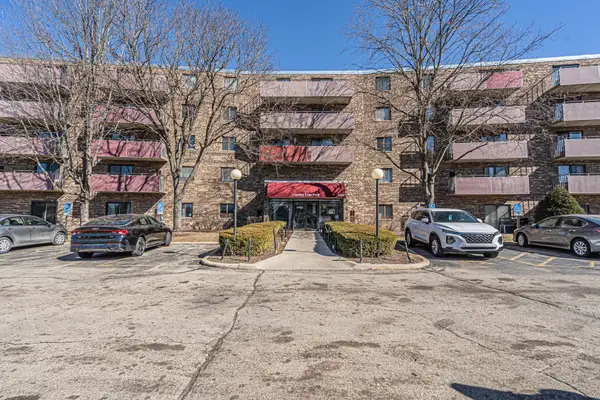 $175,000Active1 beds 1 baths680 sq. ft.
$175,000Active1 beds 1 baths680 sq. ft.Address Withheld By Seller, Schaumburg, IL 60193
MLS# 12575615Listed by: HOMETOWN REAL ESTATE - New
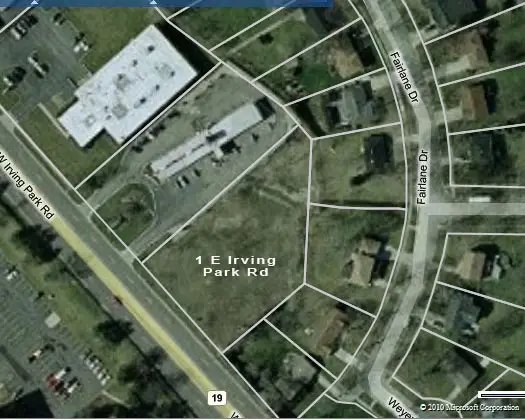 $299,900Active0.99 Acres
$299,900Active0.99 Acres1 E Irving Park Road, Schaumburg, IL 60193
MLS# 12575501Listed by: KELLER WILLIAMS SUCCESS REALTY - New
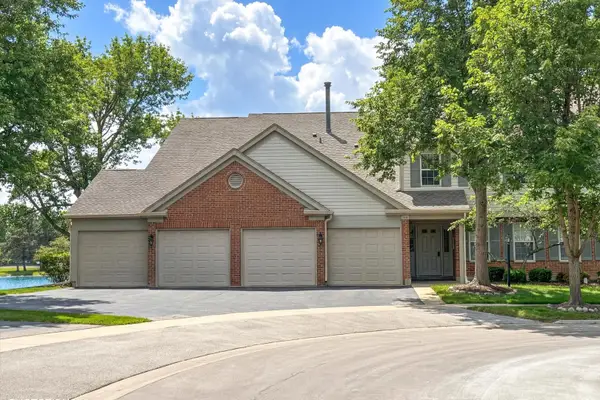 $319,900Active2 beds 2 baths1,252 sq. ft.
$319,900Active2 beds 2 baths1,252 sq. ft.1251 Rosewood Court #B2, Schaumburg, IL 60193
MLS# 12574390Listed by: CORE REALTY & INVESTMENTS, INC - Open Sun, 11am to 2pm
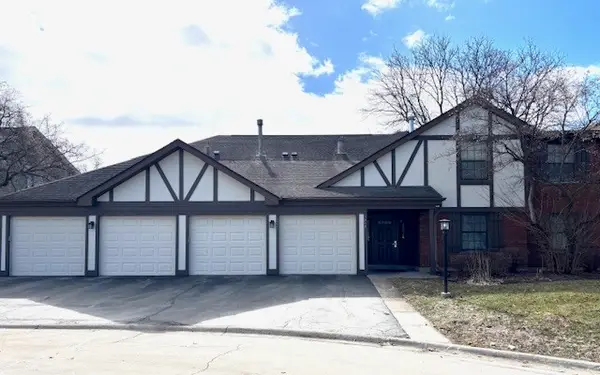 $309,500Pending2 beds 2 baths1,095 sq. ft.
$309,500Pending2 beds 2 baths1,095 sq. ft.1223 Sandhurst Court #D1, Schaumburg, IL 60193
MLS# 12570235Listed by: COLDWELL BANKER REALTY - Open Sat, 12 to 2pmNew
 $379,000Active3 beds 2 baths1,401 sq. ft.
$379,000Active3 beds 2 baths1,401 sq. ft.52 Brookston Drive #D2, Schaumburg, IL 60193
MLS# 12574544Listed by: WILLIAMS REALTY GROUP 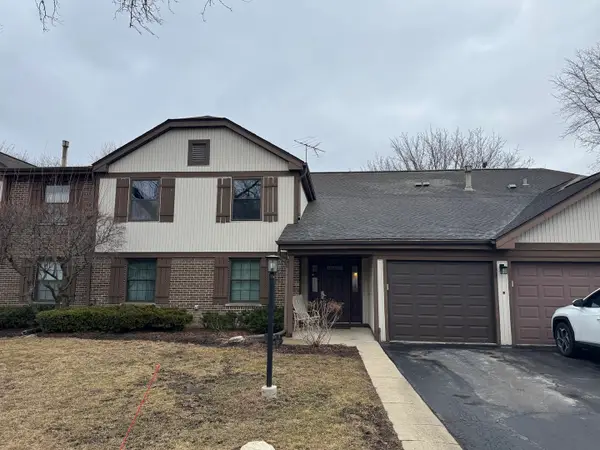 $269,900Pending2 beds 1 baths1,500 sq. ft.
$269,900Pending2 beds 1 baths1,500 sq. ft.373 Ferndale Court #C2, Schaumburg, IL 60193
MLS# 12573885Listed by: BERKSHIRE HATHAWAY HOMESERVICES CHICAGO- New
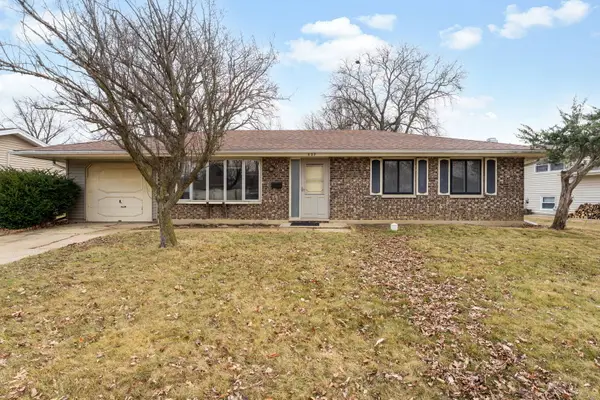 $325,000Active3 beds 2 baths1,140 sq. ft.
$325,000Active3 beds 2 baths1,140 sq. ft.829 Sienna Drive, Schaumburg, IL 60193
MLS# 12573345Listed by: BERKSHIRE HATHAWAY HOMESERVICES STARCK REAL ESTATE - Open Sun, 2:30 to 4:30pmNew
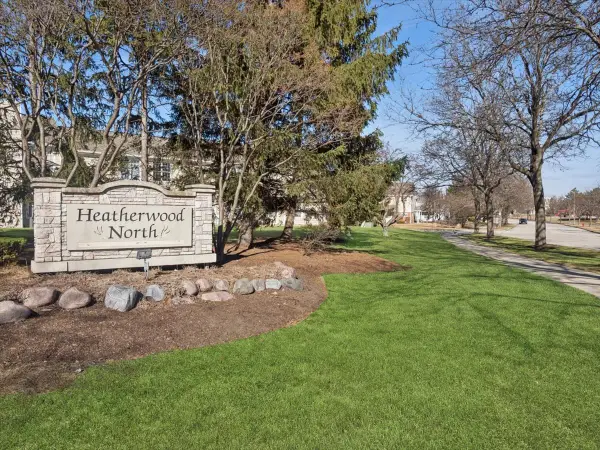 $305,000Active2 beds 2 baths1,200 sq. ft.
$305,000Active2 beds 2 baths1,200 sq. ft.2801 Odlum Drive, Schaumburg, IL 60194
MLS# 12564904Listed by: BAIRD & WARNER - New
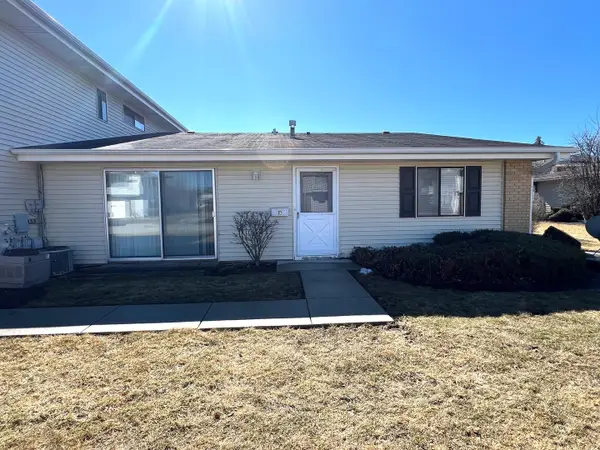 $270,000Active2 beds 1 baths1,000 sq. ft.
$270,000Active2 beds 1 baths1,000 sq. ft.116 Cotuit Court #1312, Schaumburg, IL 60193
MLS# 12573109Listed by: RE/MAX SUBURBAN - New
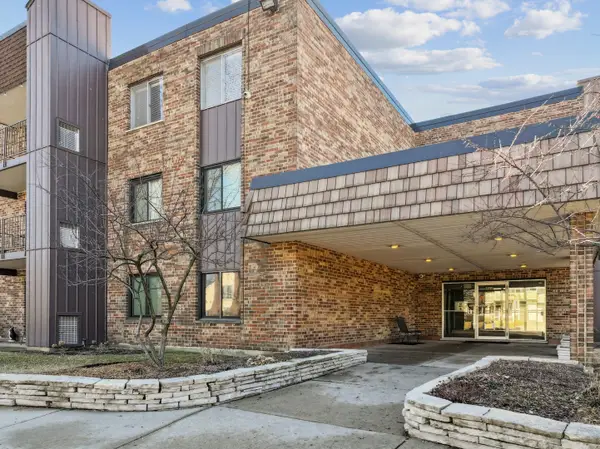 $225,000Active2 beds 2 baths1,175 sq. ft.
$225,000Active2 beds 2 baths1,175 sq. ft.522 E Algonquin Road #113, Schaumburg, IL 60173
MLS# 12570810Listed by: MISTERHOMES REAL ESTATE

