519 S Springinsguth Road, Schaumburg, IL 60193
Local realty services provided by:Better Homes and Gardens Real Estate Connections
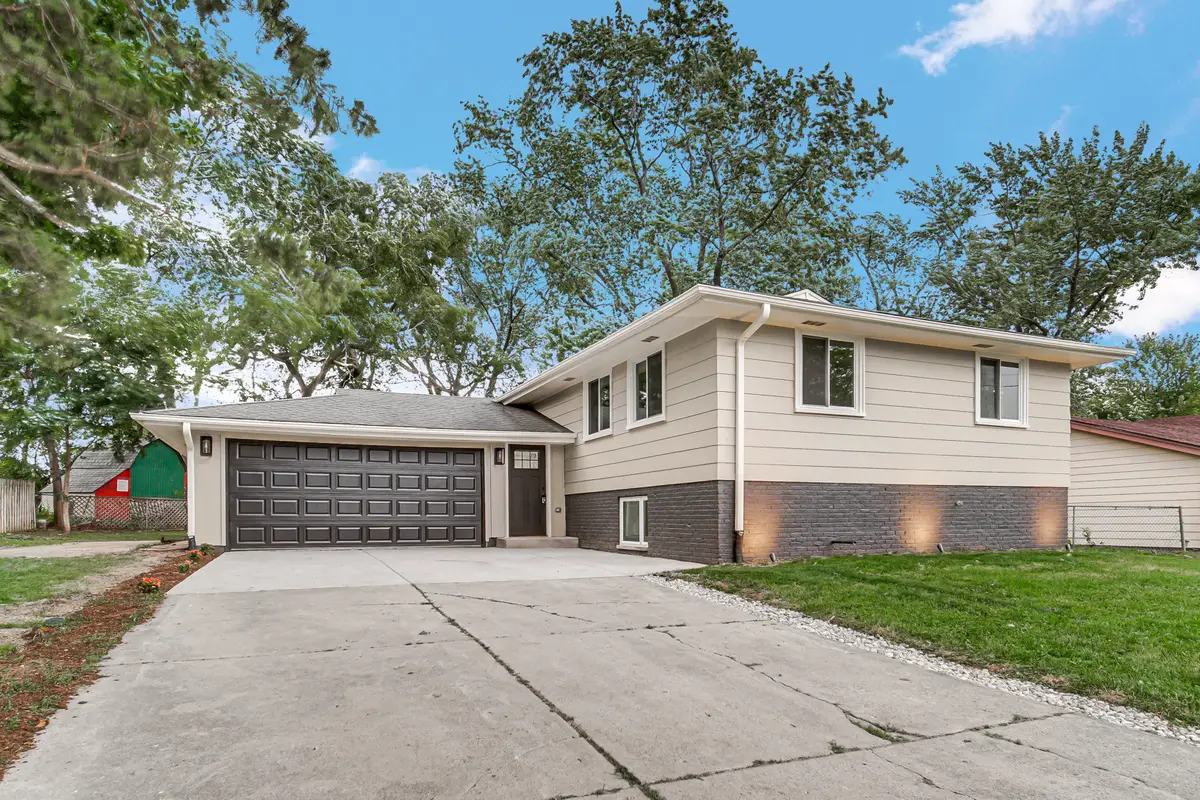

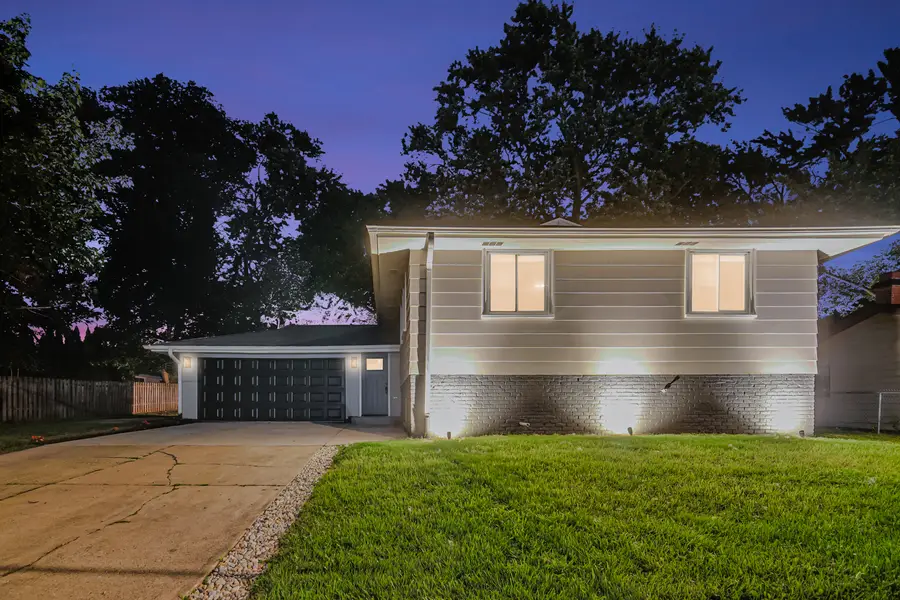
519 S Springinsguth Road,Schaumburg, IL 60193
$544,900
- 5 Beds
- 2 Baths
- 2,200 sq. ft.
- Single family
- Active
Listed by:abhijit leekha
Office:property economics inc.
MLS#:12424631
Source:MLSNI
Price summary
- Price:$544,900
- Price per sq. ft.:$247.68
About this home
BRAND NEW INTERIOR - FULL TRUE GUT RENOVATION - ALL PERMITS PULLED AND FULL INSPECTIONS DONE - Professionally renovated and rebuilt home - 2025 - Nearly 2200 sqft of high end finishes. 5 bedrooms and 2 full baths. BRAND NEW plumbing, electric, drywalls, framing, insulation, flooring, windows, kitchen, bathroom, doors - literally NEW HOUSE on the inside. STUNNING renovation. OPEN concept layout. West facing home with incredible sunlight throughout the day. Extra long driveway + 2.5 car spacious attached garage. Stunning wood laminate floors. All new modern lighting. High end 2 tone cabinetry with soft close cabinets, dedicated vent exhaust, quartz counter tops and marble back splash. Built in oven/microwave combo. BIG brand new windows grace all the bedrooms. 5 total bedrooms - 3 on the main level and 2 on the lower level. Main level bathroom has designer finishes. Gorgeous porcelain wall tiles. Everything is up to 2025 code as per Village of Schaumburg requirements. Lower level walk out basement has a massive entertaining room fit. Lower level bathroom is also high end. DEDICATED laundry room with sink, stacked upgraded washer and dryer + cabinets and ironing space + long term storage/pantry. 2 additional bedrooms with closets and windows where 1 is perfect for a home office/den/gym area. Or use 1 bedroom upstairs as your huge walk in closet and use 2 bedrooms in the walk out lower level with full sized windows. GREAT use of space. Exterior has all new lighting making the house SHINE at night. BRAND new deck in the backyard is ready to enjoy. Fully fenced in yard. One of the best renovations at this price point. Better than new construction houses. WHAT a home!
Contact an agent
Home facts
- Year built:1963
- Listing Id #:12424631
- Added:26 day(s) ago
- Updated:August 13, 2025 at 10:47 AM
Rooms and interior
- Bedrooms:5
- Total bathrooms:2
- Full bathrooms:2
- Living area:2,200 sq. ft.
Heating and cooling
- Cooling:Central Air
- Heating:Natural Gas
Structure and exterior
- Roof:Asphalt
- Year built:1963
- Building area:2,200 sq. ft.
- Lot area:0.25 Acres
Schools
- High school:Schaumburg High School
- Middle school:Jane Addams Junior High School
- Elementary school:Nathan Hale Elementary School
Utilities
- Water:Lake Michigan
- Sewer:Public Sewer
Finances and disclosures
- Price:$544,900
- Price per sq. ft.:$247.68
- Tax amount:$8,315 (2023)
New listings near 519 S Springinsguth Road
- Open Sun, 1 to 3pmNew
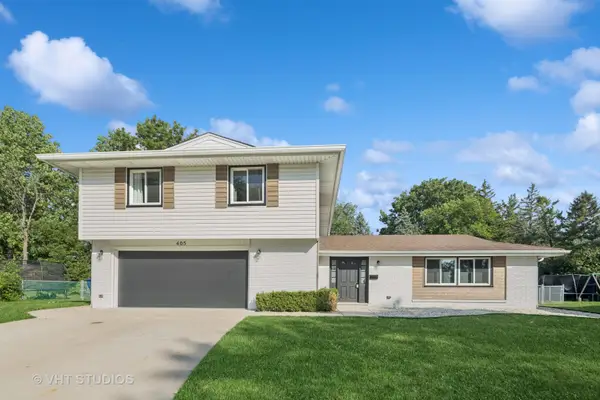 $549,900Active4 beds 3 baths2,300 sq. ft.
$549,900Active4 beds 3 baths2,300 sq. ft.405 Clifton Court, Schaumburg, IL 60193
MLS# 12441768Listed by: BAIRD & WARNER - New
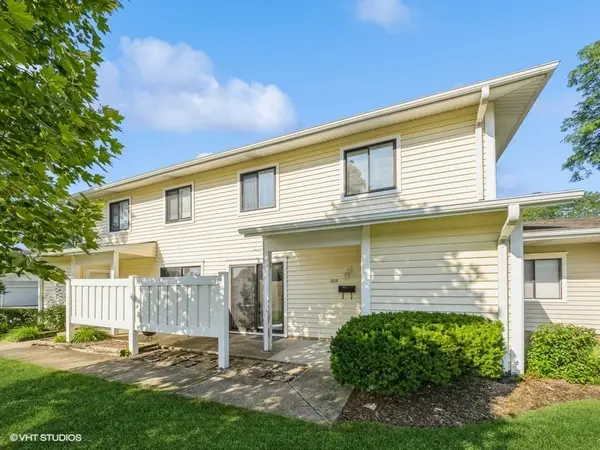 $259,900Active2 beds 2 baths
$259,900Active2 beds 2 baths325 Bayview Point, Schaumburg, IL 60194
MLS# 12446495Listed by: RE/MAX SUBURBAN - Open Sun, 11am to 2pmNew
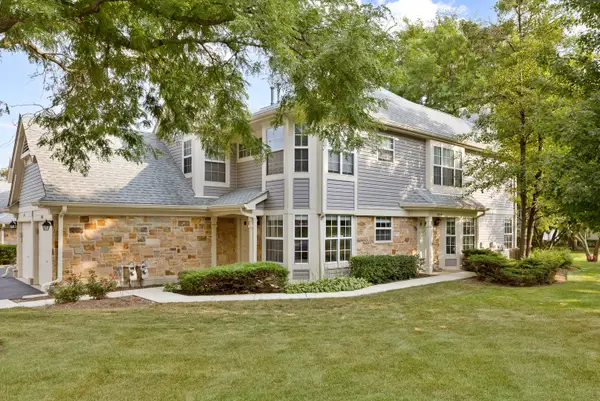 $299,000Active2 beds 2 baths1,450 sq. ft.
$299,000Active2 beds 2 baths1,450 sq. ft.2814 Belle Lane #2814, Schaumburg, IL 60193
MLS# 12441689Listed by: CENTURY 21 NEW HERITAGE WEST - Open Sat, 11am to 1pmNew
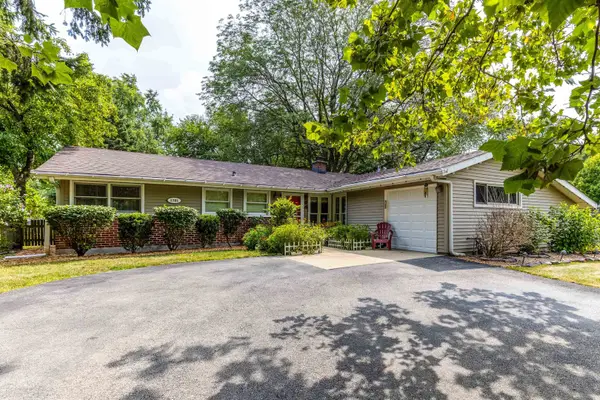 $389,900Active3 beds 2 baths1,300 sq. ft.
$389,900Active3 beds 2 baths1,300 sq. ft.1701 W Schaumburg Road, Schaumburg, IL 60194
MLS# 12446000Listed by: HOMESMART CONNECT LLC - New
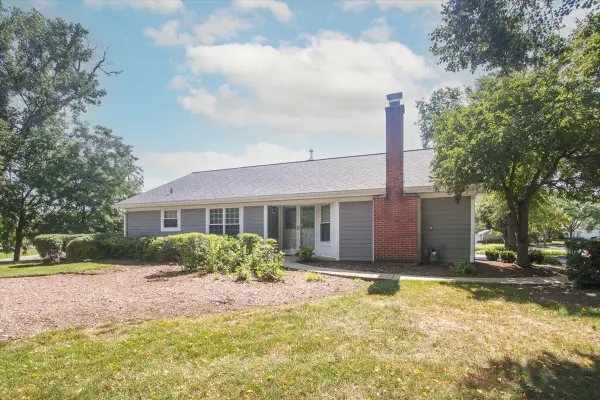 $349,000Active2 beds 2 baths1,142 sq. ft.
$349,000Active2 beds 2 baths1,142 sq. ft.1 Sarahs Grove Lane, Schaumburg, IL 60193
MLS# 12444009Listed by: RE/MAX SUBURBAN 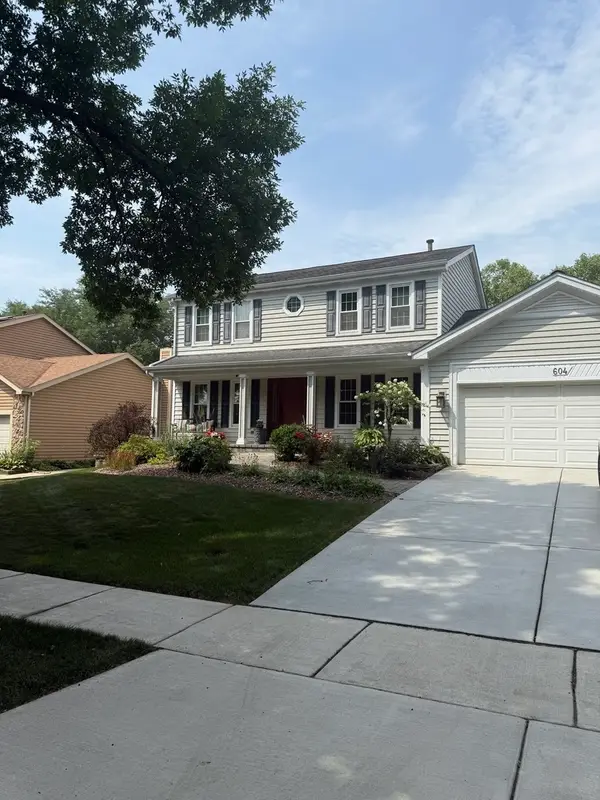 $600,000Pending3 beds 3 baths2,309 sq. ft.
$600,000Pending3 beds 3 baths2,309 sq. ft.604 N Brookdale Drive, Schaumburg, IL 60194
MLS# 12443756Listed by: BAIRD & WARNER- New
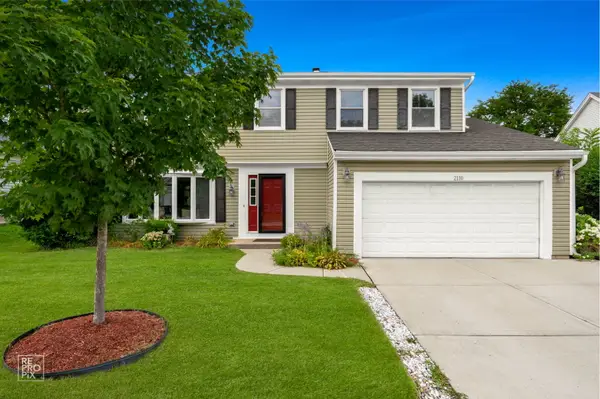 $514,900Active5 beds 3 baths2,579 sq. ft.
$514,900Active5 beds 3 baths2,579 sq. ft.2110 Primrose Lane, Schaumburg, IL 60194
MLS# 12444032Listed by: DNV SOLUTIONS LLC - New
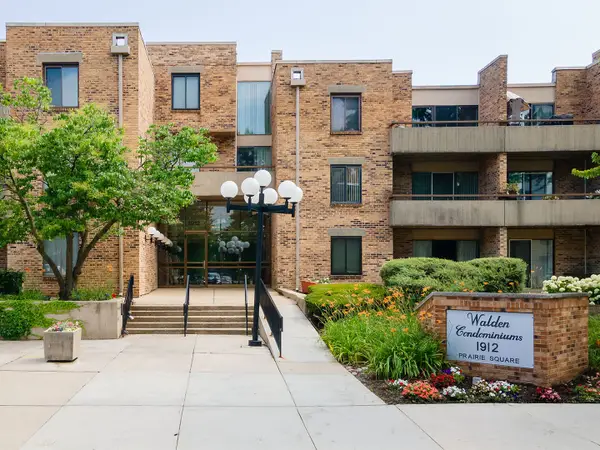 $225,000Active2 beds 2 baths1,200 sq. ft.
$225,000Active2 beds 2 baths1,200 sq. ft.1912 Prairie Square #234, Schaumburg, IL 60173
MLS# 12443887Listed by: PETER DROSSOS REAL ESTATE - Open Sun, 11am to 1pmNew
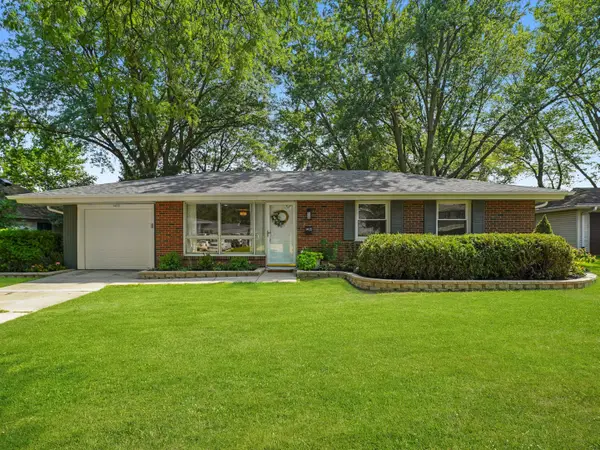 $549,000Active4 beds 3 baths1,672 sq. ft.
$549,000Active4 beds 3 baths1,672 sq. ft.1403 Hampton Lane, Schaumburg, IL 60193
MLS# 12434831Listed by: REAL BROKER LLC - New
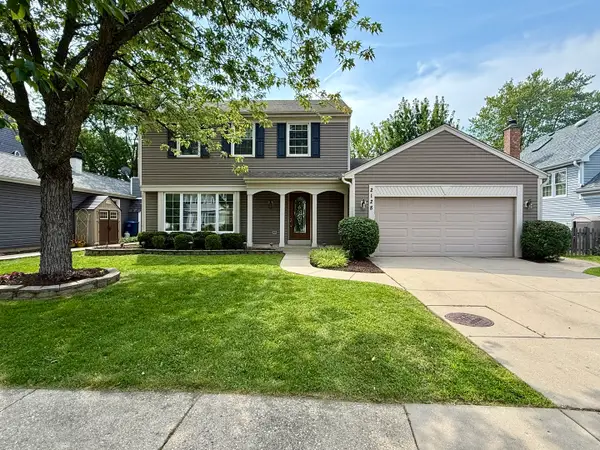 $520,000Active3 beds 4 baths1,840 sq. ft.
$520,000Active3 beds 4 baths1,840 sq. ft.2128 Hitching Post Lane, Schaumburg, IL 60194
MLS# 12398959Listed by: SMART HOME REALTY
