688 Crystal Court N, Schaumburg, IL 60193
Local realty services provided by:Better Homes and Gardens Real Estate Star Homes

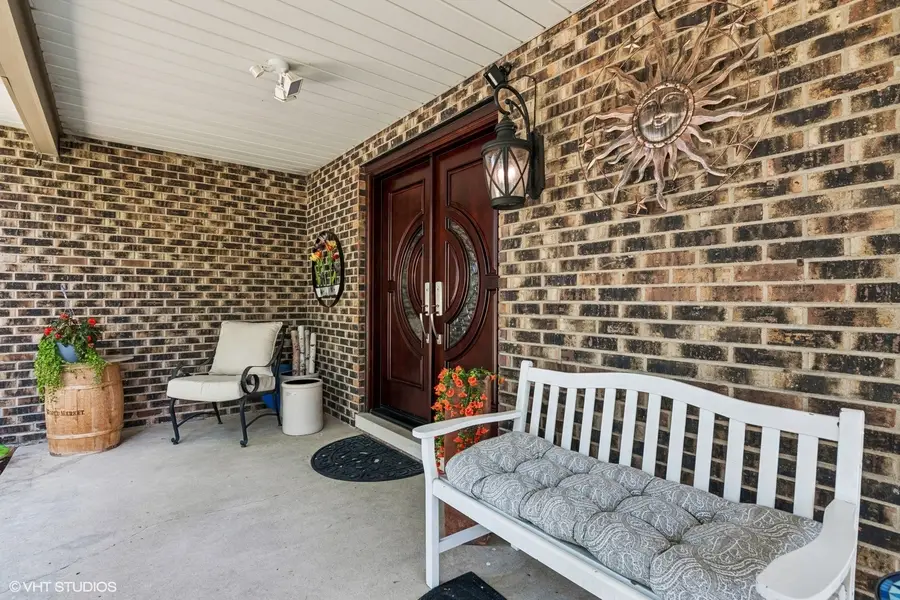
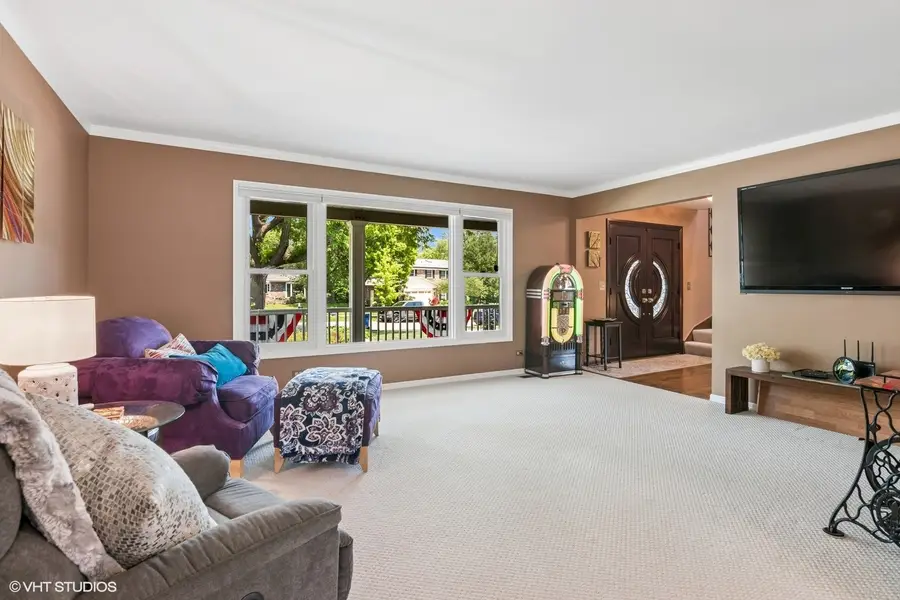
Listed by:john kovalcik
Office:platinum realty, inc.
MLS#:12389797
Source:MLSNI
Price summary
- Price:$699,500
- Price per sq. ft.:$288.93
About this home
Welcome to the Exclusive Lancer Park Subdivision! Step into this beautifully updated two-story Shenandoah model home, perfectly situated on a quiet cul-de-sac with exceptional curb appeal. With extensive interior and exterior upgrades, this home is move-in ready and made for comfortable living and entertaining. The charming front yard features a low-maintenance garden, a spacious covered porch with a grand double-door with leaded glass entry, and a multi-zoned sprinkler system. Inside, you'll be impressed by the professionally designed kitchen, complete with striking granite waterfall countertops, a large stainless steel sink, an elegant Italian tile backsplash, and custom under-cabinet dimmable lighting with color options for added ambiance. The kitchen also includes newer stainless steel appliances, a gourmet range with a large hood, a breakfast bar, and an eat-in area filled with natural light, thanks to a custom walkout door with screened side panels. The first-floor family room has been recently updated and features voice-activated recessed lighting, an electric fireplace surrounded by custom granite, and crown molding. All windows on the main level are dressed with custom Graber push-down/pull-up light-filtering blinds. Upstairs, you'll find a spacious master suite with a sitting area and a large walk-in closet. The luxurious master bathroom includes a frameless glass shower, a four-jet modern shower tower with a waterfall showerhead, and heated tile flooring-perfect for cold mornings. Three additional bedrooms are equally generous in size, each with mirrored closet doors and ample natural light. The hallway bathroom features an updated double vanity, a full tub, and a skylight for extra brightness. The finished basement offers valuable additional living space, complete with a full kitchen, a second full bathroom with a shower, a second family room, an exercise area, and an optional fifth bedroom-ideal for an in-law suite, guest quarters, or a private retreat. It also includes a large workshop, ample storage space, and egress windows with fire sprinklers for added safety. Step outside to your entertainer's dream backyard, featuring a large concrete patio with a pergola, mature landscaping, and a lighted archway leading to a secluded stone patio with a gas fire pit and vibrant flower garden-your own private oasis. Additional highlights include a heated 2.5-car garage with workbench and extra storage, central vac system, two outdoor sheds, and a newer cement driveway, walks and patio. Located in the highly sought-after School Districts 54 and 211, and within walking distance to Collins Elementary School. Enjoy proximity to Woodfield Mall, Meineke Recreation Center, Prairie Center for the Arts, and numerous shops and restaurants. Quick access to major expressways makes this location incredibly convenient.
Contact an agent
Home facts
- Year built:1978
- Listing Id #:12389797
- Added:63 day(s) ago
- Updated:August 13, 2025 at 07:39 AM
Rooms and interior
- Bedrooms:4
- Total bathrooms:4
- Full bathrooms:3
- Half bathrooms:1
- Living area:2,421 sq. ft.
Heating and cooling
- Cooling:Central Air
- Heating:Forced Air, Natural Gas
Structure and exterior
- Roof:Asphalt
- Year built:1978
- Building area:2,421 sq. ft.
Schools
- High school:J B Conant High School
- Middle school:Robert Frost Junior High School
- Elementary school:Michael Collins Elementary Schoo
Utilities
- Water:Lake Michigan
Finances and disclosures
- Price:$699,500
- Price per sq. ft.:$288.93
- Tax amount:$9,986 (2023)
New listings near 688 Crystal Court N
- New
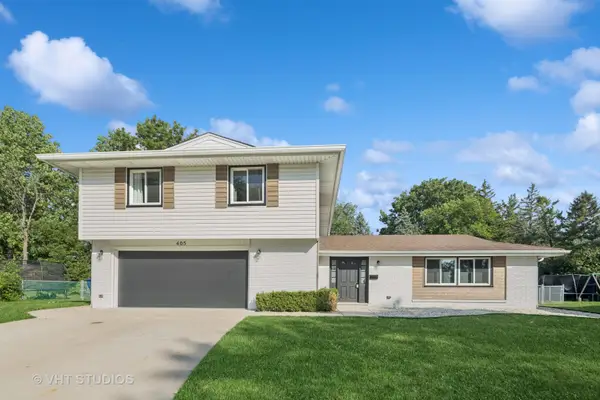 $549,900Active4 beds 3 baths2,300 sq. ft.
$549,900Active4 beds 3 baths2,300 sq. ft.405 Clifton Court, Schaumburg, IL 60193
MLS# 12441768Listed by: BAIRD & WARNER - New
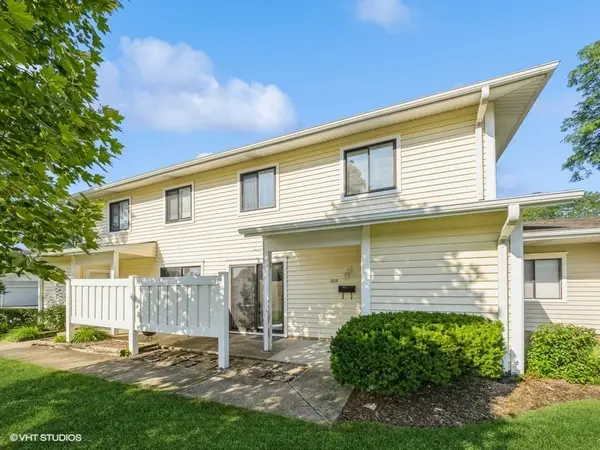 $259,900Active2 beds 2 baths
$259,900Active2 beds 2 baths325 Bayview Point, Schaumburg, IL 60194
MLS# 12446495Listed by: RE/MAX SUBURBAN - Open Sun, 11am to 2pmNew
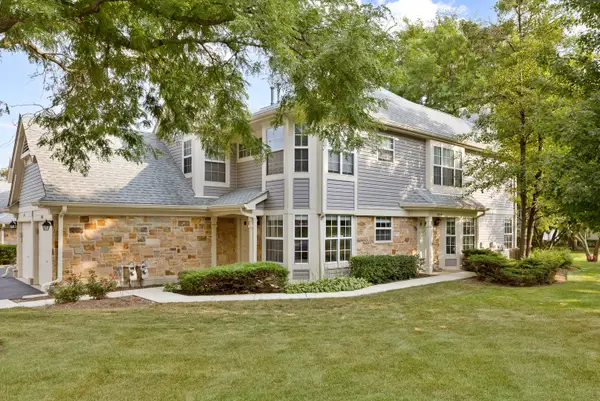 $299,000Active2 beds 2 baths1,450 sq. ft.
$299,000Active2 beds 2 baths1,450 sq. ft.2814 Belle Lane #2814, Schaumburg, IL 60193
MLS# 12441689Listed by: CENTURY 21 NEW HERITAGE WEST - Open Sat, 11am to 1pmNew
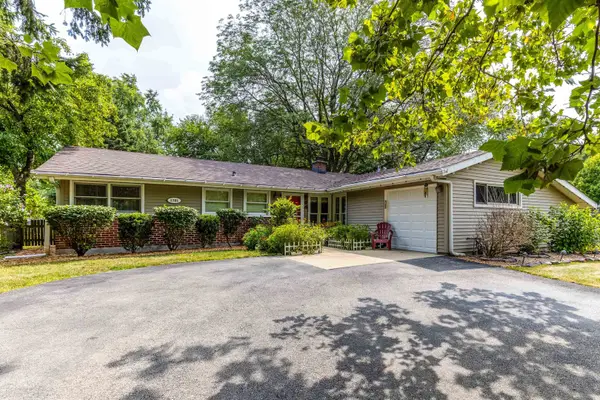 $389,900Active3 beds 2 baths1,300 sq. ft.
$389,900Active3 beds 2 baths1,300 sq. ft.1701 W Schaumburg Road, Schaumburg, IL 60194
MLS# 12446000Listed by: HOMESMART CONNECT LLC - New
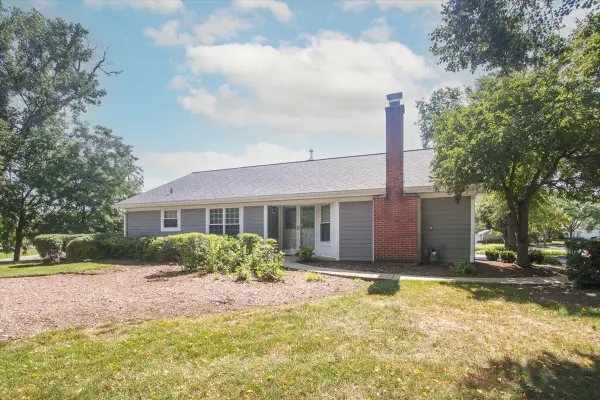 $349,000Active2 beds 2 baths1,142 sq. ft.
$349,000Active2 beds 2 baths1,142 sq. ft.1 Sarahs Grove Lane, Schaumburg, IL 60193
MLS# 12444009Listed by: RE/MAX SUBURBAN 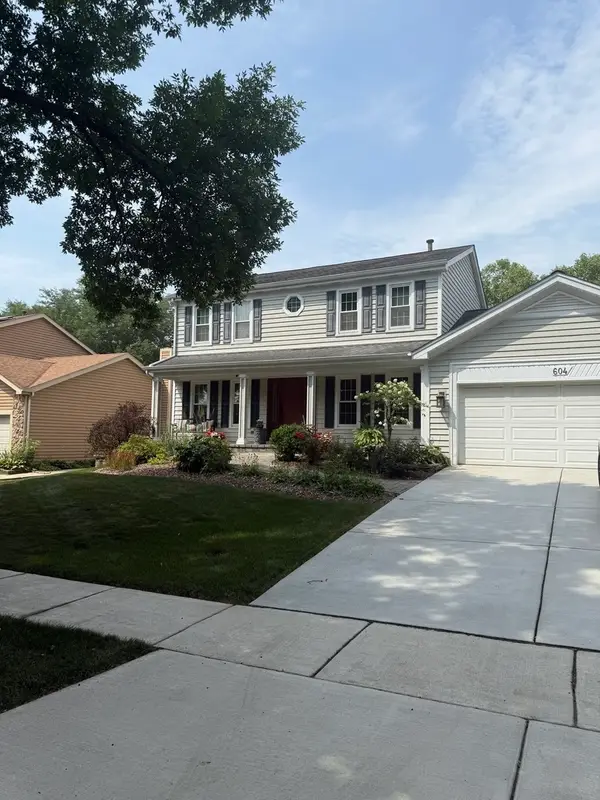 $600,000Pending3 beds 3 baths2,309 sq. ft.
$600,000Pending3 beds 3 baths2,309 sq. ft.604 N Brookdale Drive, Schaumburg, IL 60194
MLS# 12443756Listed by: BAIRD & WARNER- New
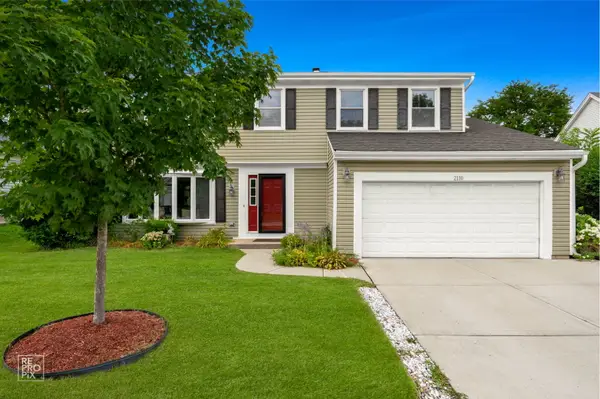 $514,900Active5 beds 3 baths2,579 sq. ft.
$514,900Active5 beds 3 baths2,579 sq. ft.2110 Primrose Lane, Schaumburg, IL 60194
MLS# 12444032Listed by: DNV SOLUTIONS LLC - New
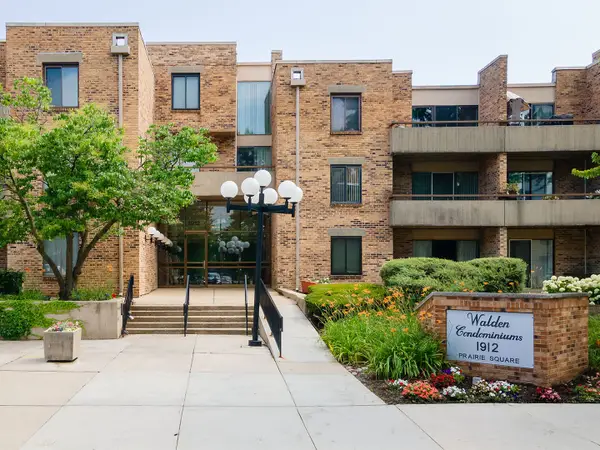 $225,000Active2 beds 2 baths1,200 sq. ft.
$225,000Active2 beds 2 baths1,200 sq. ft.1912 Prairie Square #234, Schaumburg, IL 60173
MLS# 12443887Listed by: PETER DROSSOS REAL ESTATE - Open Sun, 11am to 1pmNew
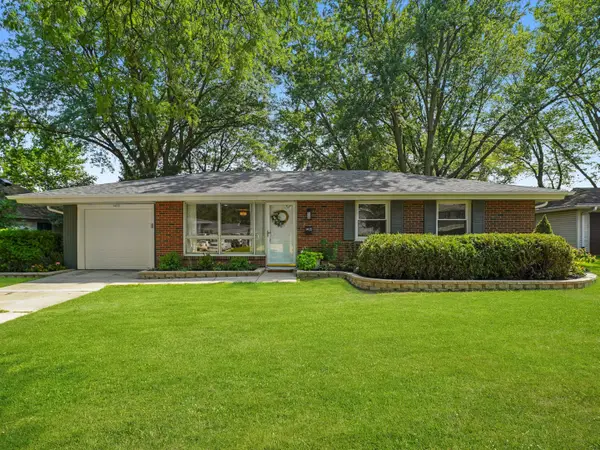 $549,000Active4 beds 3 baths1,672 sq. ft.
$549,000Active4 beds 3 baths1,672 sq. ft.1403 Hampton Lane, Schaumburg, IL 60193
MLS# 12434831Listed by: REAL BROKER LLC - New
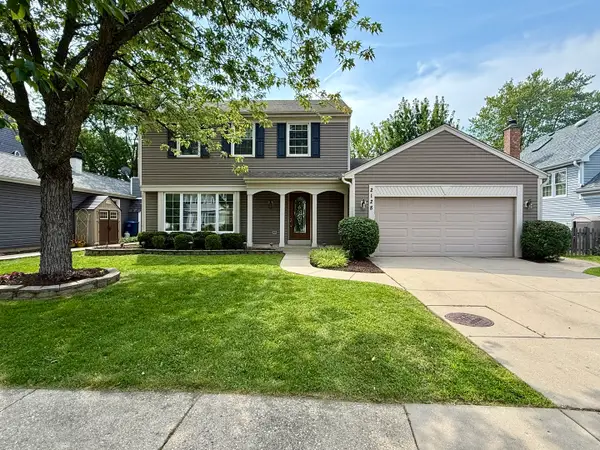 $520,000Active3 beds 4 baths1,840 sq. ft.
$520,000Active3 beds 4 baths1,840 sq. ft.2128 Hitching Post Lane, Schaumburg, IL 60194
MLS# 12398959Listed by: SMART HOME REALTY
