3709 Emerson Street, Schiller Park, IL 60176
Local realty services provided by:Better Homes and Gardens Real Estate Star Homes
3709 Emerson Street,Schiller Park, IL 60176
$325,000
- 3 Beds
- 1 Baths
- 1,128 sq. ft.
- Single family
- Pending
Listed by: diana matichyn
Office: coldwell banker realty
MLS#:12489987
Source:MLSNI
Price summary
- Price:$325,000
- Price per sq. ft.:$288.12
About this home
This all-brick ranch has that classic charm with a modern twist. Step inside to a sun-filled living room where hardwood floors stretch across an open layout that flows effortlessly into the dining area and updated kitchen. The kitchen stands out with its fresh finishes and smart design-perfect for cooking, gathering, or simply enjoying your morning coffee. Both bedrooms feature hardwood floors and plenty of natural light, creating spaces that feel cozy yet bright. The full basement is wide open and ready for your ideas-finish it for extra living space or keep it as the ultimate storage area. Outside, the two-car garage adds convenience, and the backyard offers room to relax or garden. The location is unbeatable: minutes from I-294 and I-90, about ten minutes to the Irving-Harlem shopping plaza, five minutes to the Rosemont Entertainment District, and just a quick drive to O'Hare. A solid home with updates where they matter, in a spot that truly connects you to everything. Schedule your tour today!
Contact an agent
Home facts
- Year built:1967
- Listing ID #:12489987
- Added:53 day(s) ago
- Updated:December 01, 2025 at 11:28 AM
Rooms and interior
- Bedrooms:3
- Total bathrooms:1
- Full bathrooms:1
- Living area:1,128 sq. ft.
Heating and cooling
- Cooling:Central Air
- Heating:Forced Air, Natural Gas
Structure and exterior
- Roof:Asphalt
- Year built:1967
- Building area:1,128 sq. ft.
- Lot area:0.15 Acres
Schools
- High school:East Leyden High School
- Middle school:Washington Middle School
- Elementary school:John F Kennedy Elementary School
Utilities
- Water:Lake Michigan
- Sewer:Public Sewer
Finances and disclosures
- Price:$325,000
- Price per sq. ft.:$288.12
- Tax amount:$6,772 (2023)
New listings near 3709 Emerson Street
- New
 $300,000Active3 beds 1 baths1,250 sq. ft.
$300,000Active3 beds 1 baths1,250 sq. ft.4007 Grace Street, Schiller Park, IL 60176
MLS# 12523865Listed by: KELLER WILLIAMS SUCCESS REALTY  $158,900Active1 beds 1 baths800 sq. ft.
$158,900Active1 beds 1 baths800 sq. ft.9514 Lawrence Avenue #2204, Schiller Park, IL 60176
MLS# 12512009Listed by: HOME REALTY GROUP, INC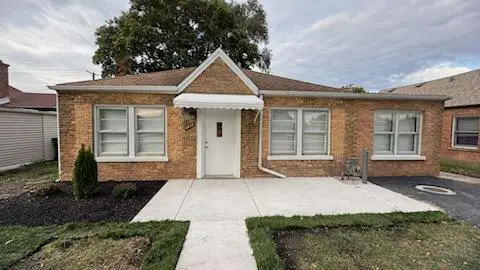 $359,000Active4 beds 1 baths1,480 sq. ft.
$359,000Active4 beds 1 baths1,480 sq. ft.4438 Wesley Terrace, Schiller Park, IL 60176
MLS# 12494250Listed by: CASEY & WAGNER REAL ESTATE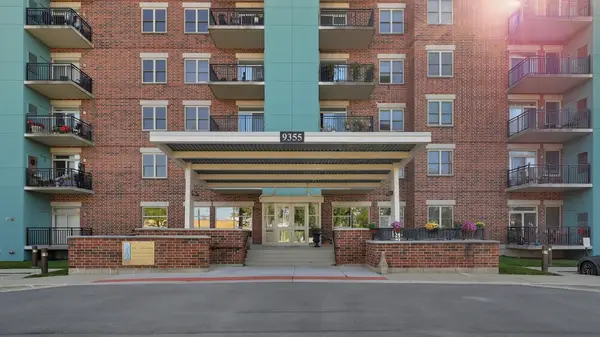 $269,000Active2 beds 2 baths1,200 sq. ft.
$269,000Active2 beds 2 baths1,200 sq. ft.9355 Irving Park Road #522, Schiller Park, IL 60176
MLS# 12493597Listed by: COLDWELL BANKER REALTY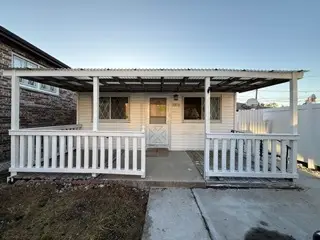 $225,000Active3 beds 1 baths
$225,000Active3 beds 1 baths4816 Michigan Avenue, Schiller Park, IL 60176
MLS# 12490669Listed by: KELLER WILLIAMS ONECHICAGO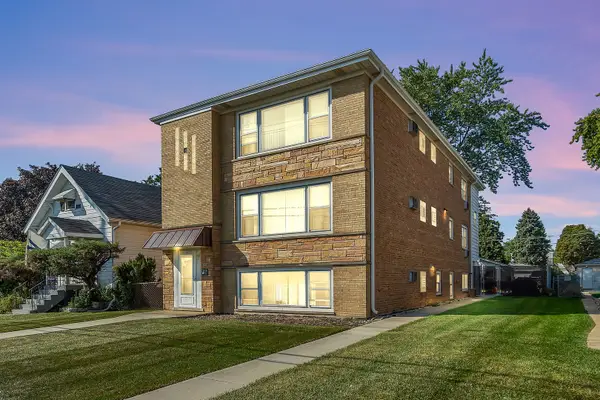 $620,000Pending7 beds 5 baths
$620,000Pending7 beds 5 baths4348 Ruby Street, Schiller Park, IL 60176
MLS# 12489906Listed by: STACHURSKA REAL ESTATE, INC.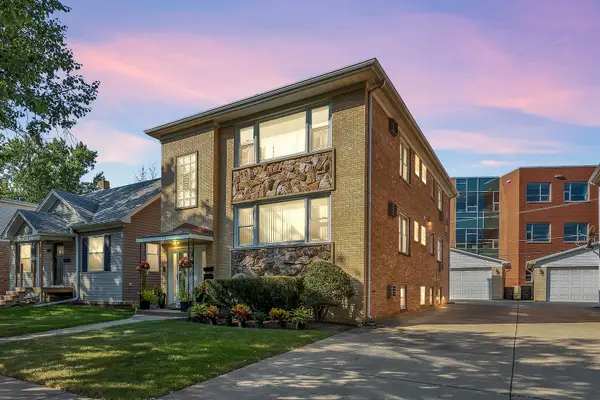 $560,000Pending6 beds 4 baths
$560,000Pending6 beds 4 baths4008 Wagner Avenue, Schiller Park, IL 60176
MLS# 12490285Listed by: STACHURSKA REAL ESTATE, INC.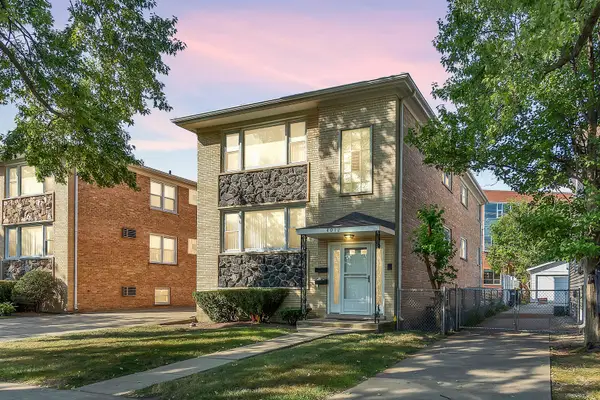 $550,000Pending6 beds 4 baths
$550,000Pending6 beds 4 baths4012 Wagner Avenue, Schiller Park, IL 60176
MLS# 12492050Listed by: STACHURSKA REAL ESTATE, INC.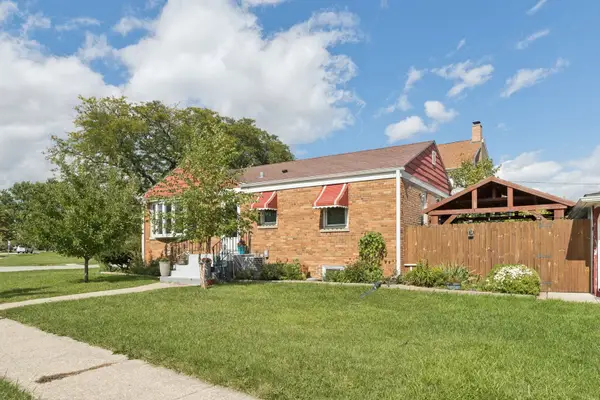 $415,000Active4 beds 2 baths
$415,000Active4 beds 2 baths9945 Sunnyside Avenue, Schiller Park, IL 60176
MLS# 12490990Listed by: REDFIN CORPORATION
