4034 Denley Avenue, Schiller Park, IL 60176
Local realty services provided by:Better Homes and Gardens Real Estate Connections
4034 Denley Avenue,Schiller Park, IL 60176
$389,000
- 4 Beds
- 2 Baths
- 1,626 sq. ft.
- Single family
- Active
Listed by: tracy bushka
Office: homesmart connect llc.
MLS#:12424730
Source:MLSNI
Price summary
- Price:$389,000
- Price per sq. ft.:$239.24
About this home
Welcome to this brick home offering space, comfort, and a private backyard retreat. With four generously sized bedrooms all located on the upper level, you'll enjoy hardwood floors and a full bathroom conveniently situated near the bedrooms. The main level features a cozy carpeted living room and dining area, and an eat-in kitchen with direct access to a backyard deck-perfect for grilling or relaxing outdoors. The lower level includes a spacious family room, a second full bathroom, and a laundry room, along with an exterior door leading to the backyard for added convenience. Outside, you'll find a large yard surrounded by mature greenery, offering privacy and space to unwind or entertain. The two-car detached garage is in very good condition. Home is being conveyed as-is, giving buyers the opportunity to add their own finishing touches to an already solid and well-maintained property. Don't miss out on this spacious home with room to grow-schedule your showing today!
Contact an agent
Home facts
- Year built:1969
- Listing ID #:12424730
- Added:208 day(s) ago
- Updated:February 12, 2026 at 11:28 PM
Rooms and interior
- Bedrooms:4
- Total bathrooms:2
- Full bathrooms:2
- Living area:1,626 sq. ft.
Heating and cooling
- Cooling:Central Air
- Heating:Natural Gas
Structure and exterior
- Year built:1969
- Building area:1,626 sq. ft.
Schools
- High school:East Leyden High School
- Middle school:Lincoln Middle School
- Elementary school:John F Kennedy Elementary School
Utilities
- Water:Public
- Sewer:Public Sewer
Finances and disclosures
- Price:$389,000
- Price per sq. ft.:$239.24
- Tax amount:$2,233 (2023)
New listings near 4034 Denley Avenue
- New
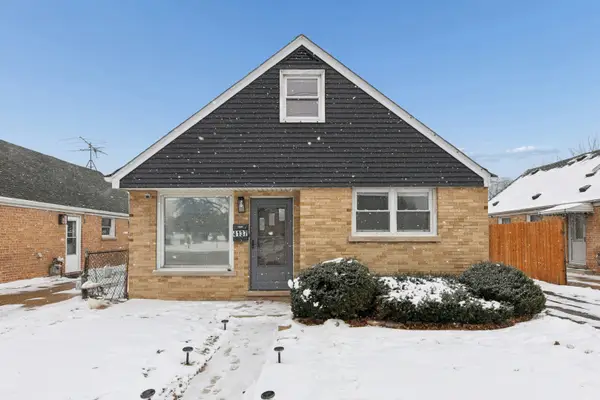 $365,000Active4 beds 3 baths1,683 sq. ft.
$365,000Active4 beds 3 baths1,683 sq. ft.4137 Ruby Street, Schiller Park, IL 60176
MLS# 12558356Listed by: COLDWELL BANKER REALTY - New
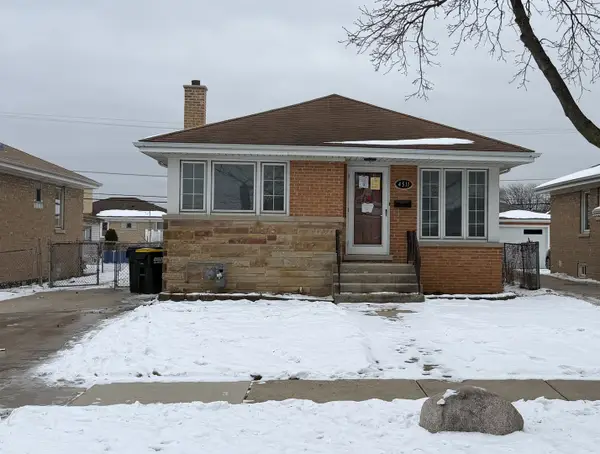 $320,000Active3 beds 2 baths993 sq. ft.
$320,000Active3 beds 2 baths993 sq. ft.4511 Rose Street, Schiller Park, IL 60176
MLS# 12560592Listed by: KELLER WILLIAMS ONECHICAGO  $325,000Pending3 beds 2 baths1,007 sq. ft.
$325,000Pending3 beds 2 baths1,007 sq. ft.4462 Emerson Avenue, Schiller Park, IL 60176
MLS# 12530683Listed by: KELLER WILLIAMS SUCCESS REALTY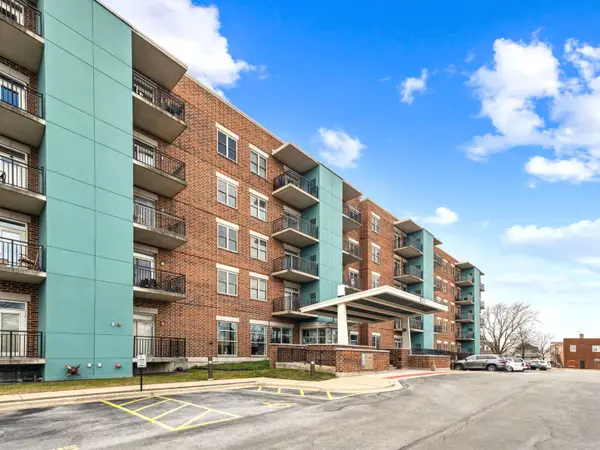 $269,900Active2 beds 2 baths1,460 sq. ft.
$269,900Active2 beds 2 baths1,460 sq. ft.9355 Irving Park Road #404, Schiller Park, IL 60176
MLS# 12553848Listed by: COLDWELL BANKER REALTY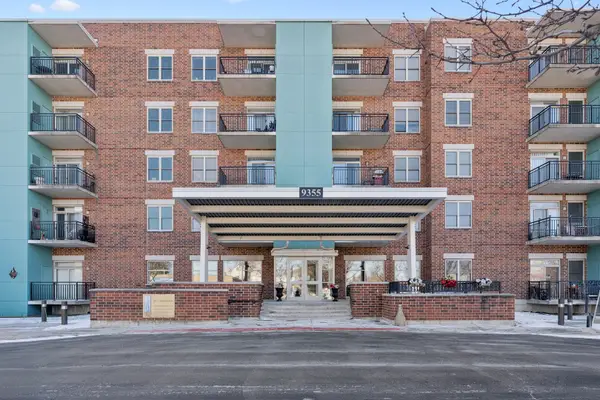 $195,000Active1 beds 1 baths948 sq. ft.
$195,000Active1 beds 1 baths948 sq. ft.9355 Irving Park Road #420, Schiller Park, IL 60176
MLS# 12547656Listed by: BAIRD & WARNER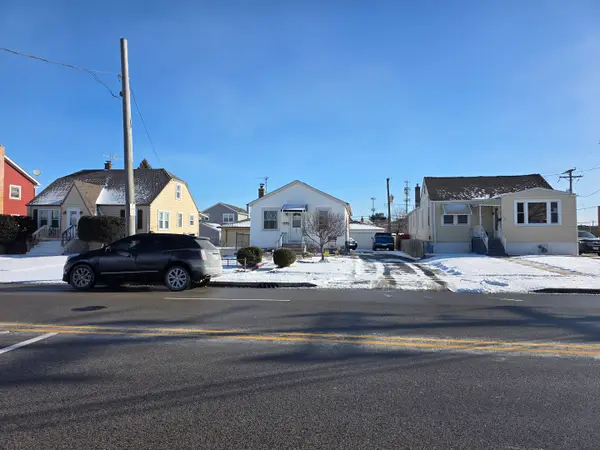 $299,000Active4 beds 2 baths725 sq. ft.
$299,000Active4 beds 2 baths725 sq. ft.4241 Ruby Street, Schiller Park, IL 60176
MLS# 12552815Listed by: KALE REALTY $159,000Pending2 beds 1 baths916 sq. ft.
$159,000Pending2 beds 1 baths916 sq. ft.3808 Ruby Street #2S, Schiller Park, IL 60176
MLS# 12544250Listed by: RE/MAX CITY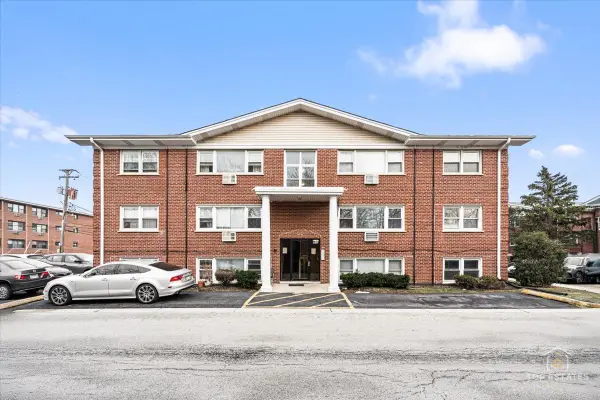 $181,000Pending2 beds 1 baths950 sq. ft.
$181,000Pending2 beds 1 baths950 sq. ft.10154 Hartford Court #3A, Schiller Park, IL 60176
MLS# 12540723Listed by: REAL PEOPLE REALTY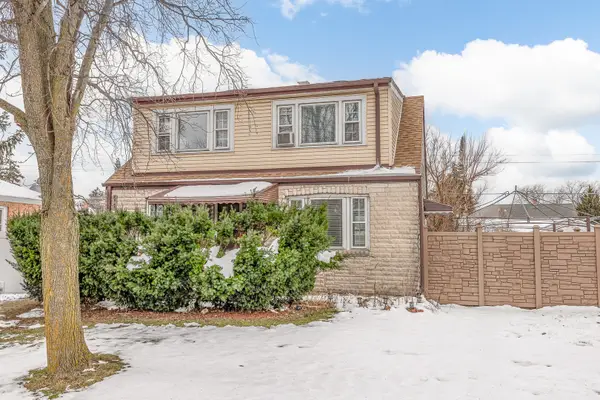 $350,000Pending3 beds 3 baths1,190 sq. ft.
$350,000Pending3 beds 3 baths1,190 sq. ft.4646 River Road, Schiller Park, IL 60176
MLS# 12542774Listed by: HOMESMART CONNECT LLC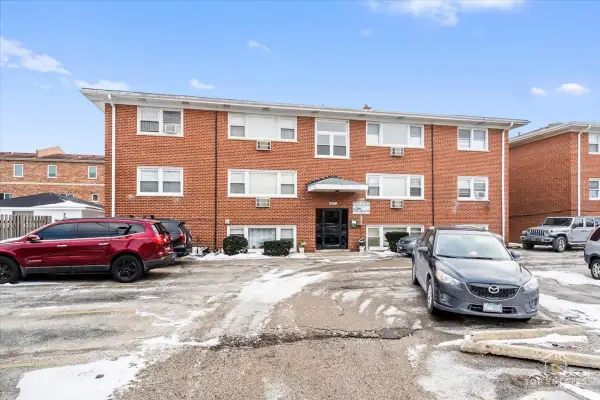 $151,000Active1 beds 1 baths800 sq. ft.
$151,000Active1 beds 1 baths800 sq. ft.10123 Hartford Court #GC, Schiller Park, IL 60176
MLS# 12535311Listed by: REAL PEOPLE REALTY

