4601 Rose Street, Schiller Park, IL 60176
Local realty services provided by:Better Homes and Gardens Real Estate Connections
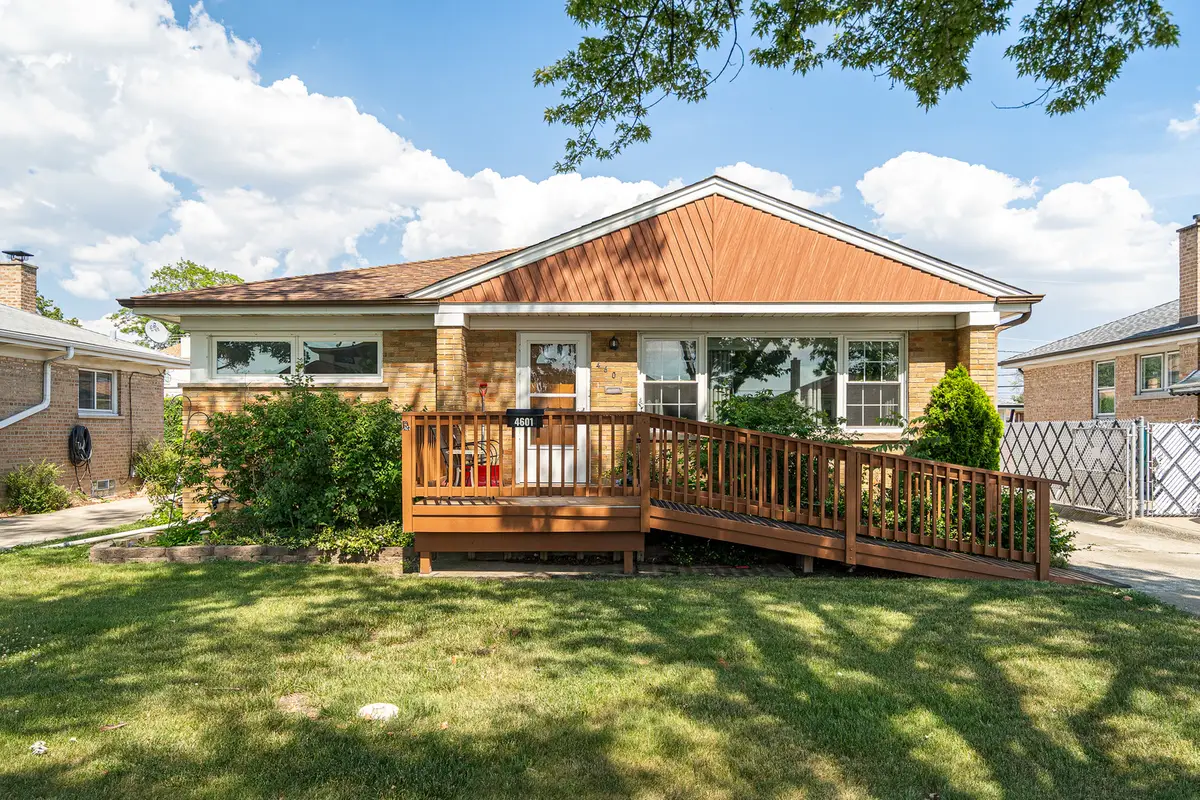

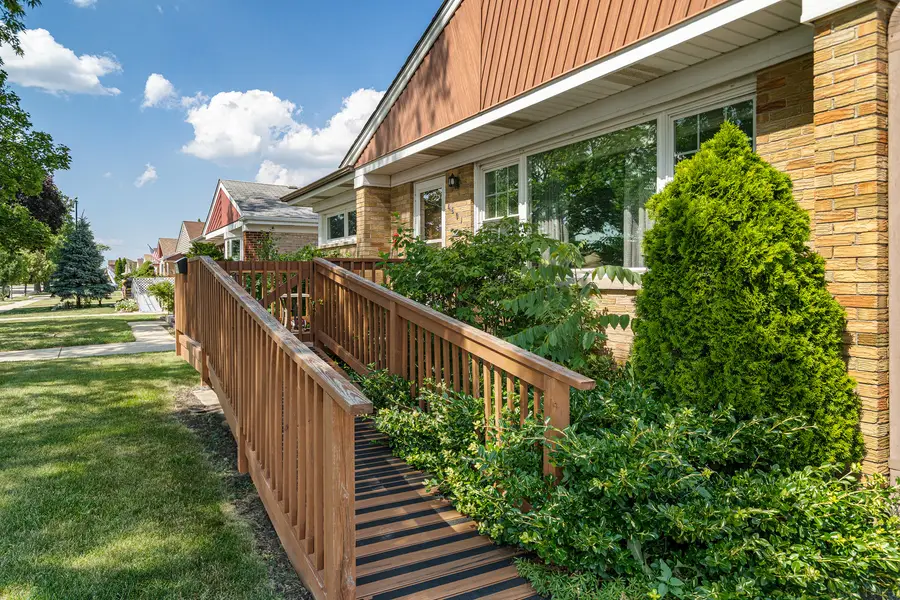
Listed by:donna raven
Office:re/max city
MLS#:12412062
Source:MLSNI
Price summary
- Price:$349,900
- Price per sq. ft.:$237.54
About this home
Opportunity knocks! This solid brick ranch with a 1st-floor brick addition and full basement is packed with potential. Located on a quiet street in desirable Schiller Park, this home is perfect for investors, rehabbers, or anyone looking to bring their vision to life. The first floor brick addition consists of a second living room, bedroom, full bath, and small kitchenette. Perfect for parents or a child that wants to have their own space. Featuring an attached brick garage, spacious layout, and great bones, this property offers a fantastic starting point for a renovation. Being sold as-is. With some TLC, this home could become the gem of the neighborhood! The Trane furnace and central air are only 4 years old. The roof is 1 year old and the hot water heater is 1 year old. Circuit breaker electric. Wood deck and ramp. Fenced yard with a shed. The house was soundproofed through O'Hare in 2012. Windows 2012. Easy access to 294 and 190 expressways, 10 minutes to O'Hare Airport, Allstate Arena, Rosemont restaurants and activities, Fashion Outlets of Chicago and Rivers Casino.
Contact an agent
Home facts
- Year built:1955
- Listing Id #:12412062
- Added:34 day(s) ago
- Updated:August 13, 2025 at 07:39 AM
Rooms and interior
- Bedrooms:3
- Total bathrooms:3
- Full bathrooms:3
- Living area:1,473 sq. ft.
Heating and cooling
- Cooling:Central Air
- Heating:Forced Air, Natural Gas
Structure and exterior
- Roof:Asphalt
- Year built:1955
- Building area:1,473 sq. ft.
Schools
- High school:East Leyden High School
- Middle school:Lincoln Middle School
- Elementary school:Washington Elementary School
Utilities
- Water:Lake Michigan
- Sewer:Public Sewer
Finances and disclosures
- Price:$349,900
- Price per sq. ft.:$237.54
- Tax amount:$7,846 (2023)
New listings near 4601 Rose Street
- New
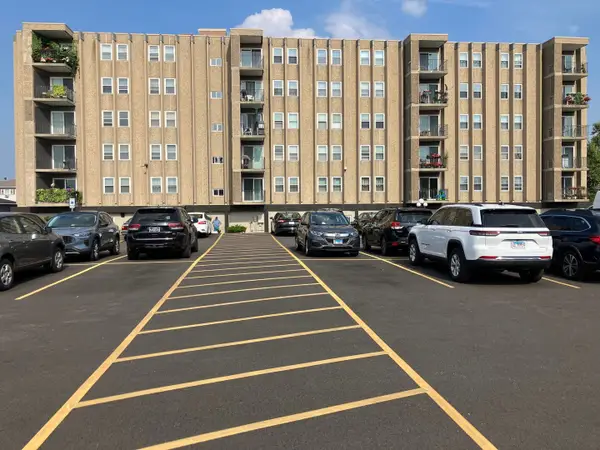 $145,000Active1 beds 2 baths800 sq. ft.
$145,000Active1 beds 2 baths800 sq. ft.9514 Lawrence Avenue #2105, Schiller Park, IL 60176
MLS# 12445136Listed by: HOME REALTY GROUP, INC - Open Sun, 12:30 to 2:30pmNew
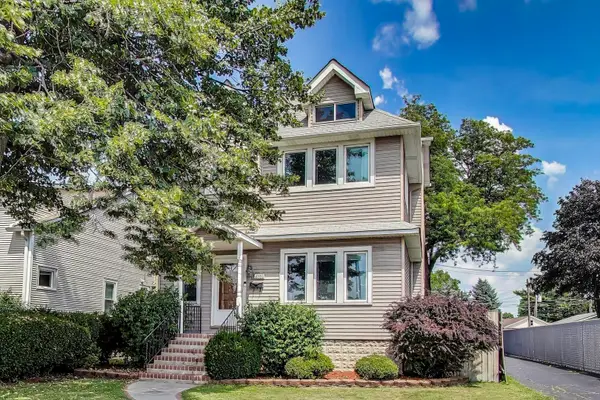 $600,000Active4 beds 3 baths3,670 sq. ft.
$600,000Active4 beds 3 baths3,670 sq. ft.9912 Irving Park Road, Schiller Park, IL 60176
MLS# 12443031Listed by: @PROPERTIES CHRISTIE'S INTERNATIONAL REAL ESTATE - New
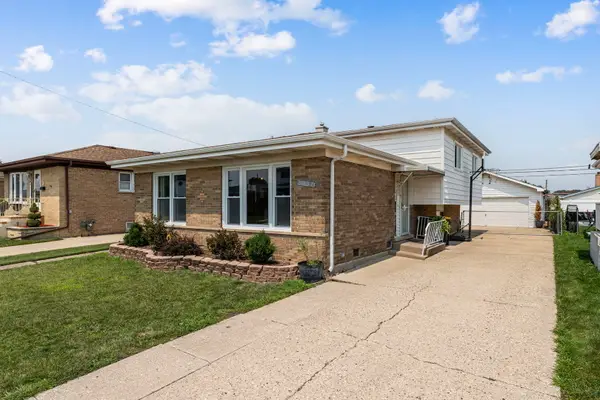 $389,000Active4 beds 3 baths2,100 sq. ft.
$389,000Active4 beds 3 baths2,100 sq. ft.3837 Emerson Drive, Schiller Park, IL 60176
MLS# 12438872Listed by: XR REALTY - New
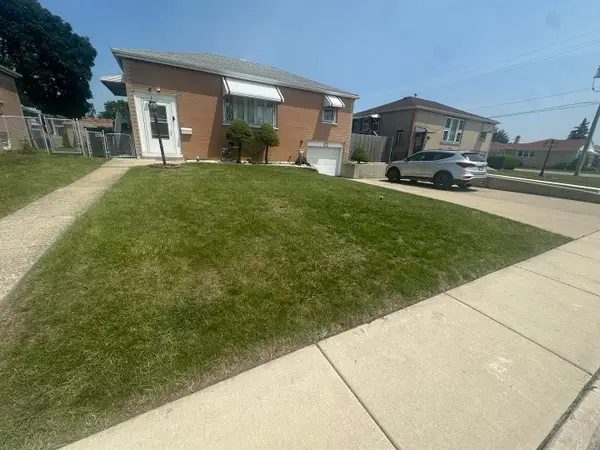 $323,900Active3 beds 1 baths1,500 sq. ft.
$323,900Active3 beds 1 baths1,500 sq. ft.4633 Rose Street, Schiller Park, IL 60176
MLS# 12439724Listed by: RUIZ REALTY, INC. 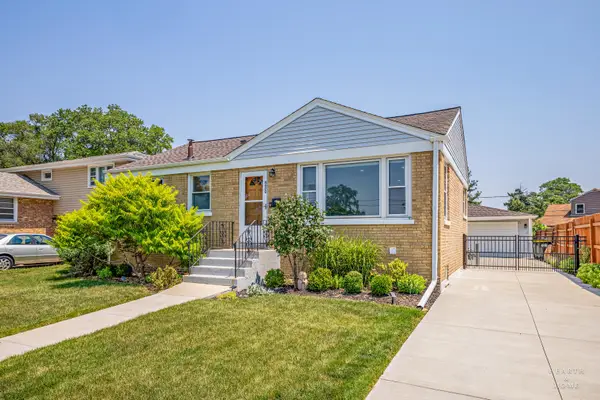 $384,900Pending4 beds 2 baths1,560 sq. ft.
$384,900Pending4 beds 2 baths1,560 sq. ft.4429 Scott Street, Schiller Park, IL 60176
MLS# 12414996Listed by: KELLER WILLIAMS SUCCESS REALTY- New
 $379,000Active3 beds 1 baths1,800 sq. ft.
$379,000Active3 beds 1 baths1,800 sq. ft.5018 Forster Avenue, Schiller Park, IL 60176
MLS# 12438552Listed by: LUKE TOWNSEND  $369,000Pending4 beds 2 baths
$369,000Pending4 beds 2 baths4329 Scott Street, Schiller Park, IL 60176
MLS# 12438731Listed by: AMERICAN STAR REALTY- New
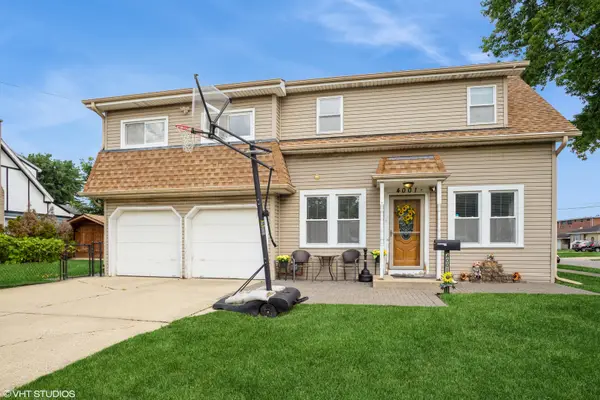 $445,000Active4 beds 2 baths1,786 sq. ft.
$445,000Active4 beds 2 baths1,786 sq. ft.4001 N Denley Avenue, Schiller Park, IL 60176
MLS# 12435189Listed by: BAIRD & WARNER  $399,900Active3 beds 2 baths1,042 sq. ft.
$399,900Active3 beds 2 baths1,042 sq. ft.4141 Wehrman Avenue, Schiller Park, IL 60176
MLS# 12435024Listed by: CHICAGOLAND BROKERS, INC. $349,700Pending4 beds 2 baths1,184 sq. ft.
$349,700Pending4 beds 2 baths1,184 sq. ft.4029 Gremley Terrace, Schiller Park, IL 60176
MLS# 12430940Listed by: GREAT LAKES REALTY CENTRAL INC

