9930 Montrose Avenue, Schiller Park, IL 60176
Local realty services provided by:Better Homes and Gardens Real Estate Star Homes
9930 Montrose Avenue,Schiller Park, IL 60176
$284,000
- 3 Beds
- 1 Baths
- 1,044 sq. ft.
- Single family
- Active
Listed by: julie murtaugh
Office: baird & warner
MLS#:12513077
Source:MLSNI
Price summary
- Price:$284,000
- Price per sq. ft.:$272.03
About this home
Cozy And Bright Ranch With 3 Bedrooms, 1 Full Bath, 1 Car Garage, And Tons Of Storage~Enter The Sun Filled Living Room With An Open Concept To The Kitchen~The Kitchen Has Maple Cabinets, Stainless Appliances, And Granite Counter Tops With Space For A Table And Chairs~Around The Corner Is The Laundry Room With Access To The Side Driveway~Three Bedrooms Each Having Adequate Closet Space~The Full Bathroom Has Recently Been Updated~A Huge Attic For Storage Can Be Accessed From A Pull Down Ladder In The Hallway~Paver Patio Located Between The Garage And The House Can Be Utilized For Relaxing Or Entertaining~The Garage Has One Car Space, 3 Large Work/Storage Areas All Inside The Garage~Green Space Located To The Side Of The Garage~Minutes From O'hare Airport For Those That Work At The Airport Or Love To Travel~This Property Is Not In A Flood Plan~Close To Shopping, Restaurants, & More~Property Is On The List For O'hare Noise Installation Of FREE New Windows And Doors~Don't Let This One Slip Away~ Come See It Today!!!
Contact an agent
Home facts
- Year built:1958
- Listing ID #:12513077
- Added:50 day(s) ago
- Updated:December 28, 2025 at 11:51 AM
Rooms and interior
- Bedrooms:3
- Total bathrooms:1
- Full bathrooms:1
- Living area:1,044 sq. ft.
Heating and cooling
- Cooling:Central Air
- Heating:Forced Air, Natural Gas
Structure and exterior
- Year built:1958
- Building area:1,044 sq. ft.
Schools
- High school:East Leyden High School
Utilities
- Water:Lake Michigan
- Sewer:Public Sewer
Finances and disclosures
- Price:$284,000
- Price per sq. ft.:$272.03
- Tax amount:$6,659 (2023)
New listings near 9930 Montrose Avenue
- New
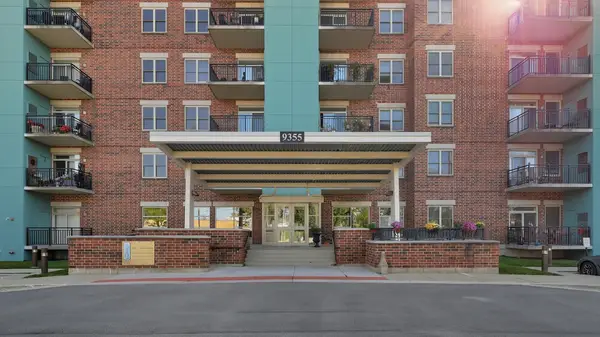 $259,000Active2 beds 2 baths1,200 sq. ft.
$259,000Active2 beds 2 baths1,200 sq. ft.9355 Irving Park Road #522, Schiller Park, IL 60176
MLS# 12535766Listed by: COLDWELL BANKER REALTY - New
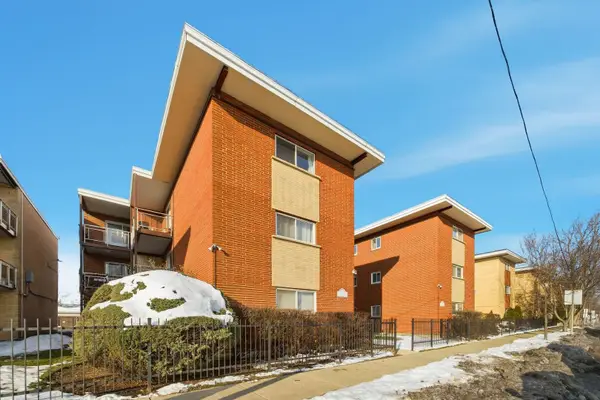 $169,000Active2 beds 1 baths900 sq. ft.
$169,000Active2 beds 1 baths900 sq. ft.4618 River Road #1D, Schiller Park, IL 60176
MLS# 12534364Listed by: EXP REALTY 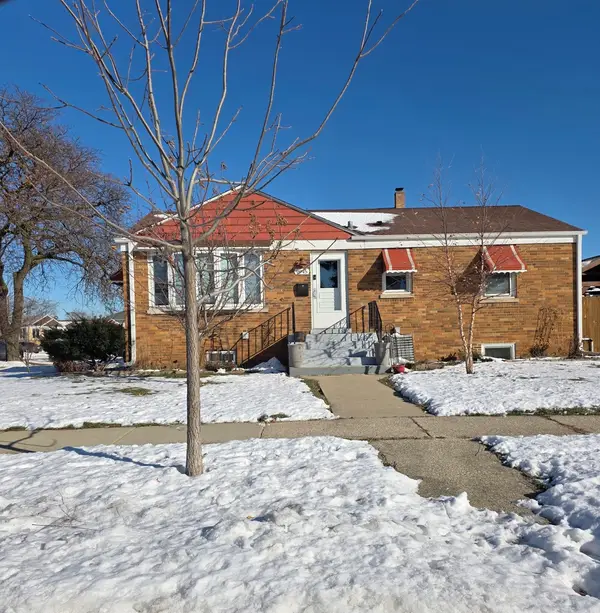 $414,900Active4 beds 2 baths1,500 sq. ft.
$414,900Active4 beds 2 baths1,500 sq. ft.Address Withheld By Seller, Schiller Park, IL 60176
MLS# 12529555Listed by: BERKSHIRE HATHAWAY HOMESERVICES CHICAGO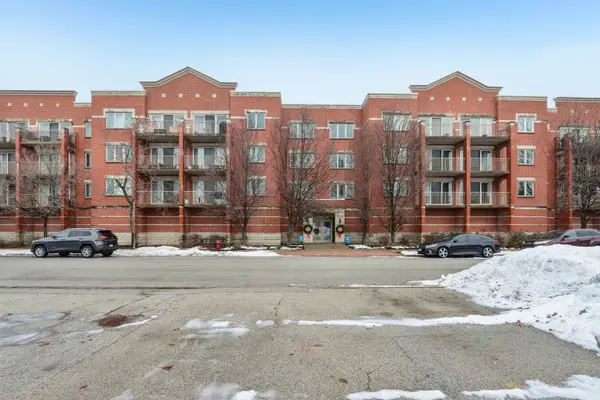 $408,000Active3 beds 2 baths1,587 sq. ft.
$408,000Active3 beds 2 baths1,587 sq. ft.9864 Leland Avenue #309, Schiller Park, IL 60176
MLS# 12531446Listed by: CENTURY 21 DREAM HOMES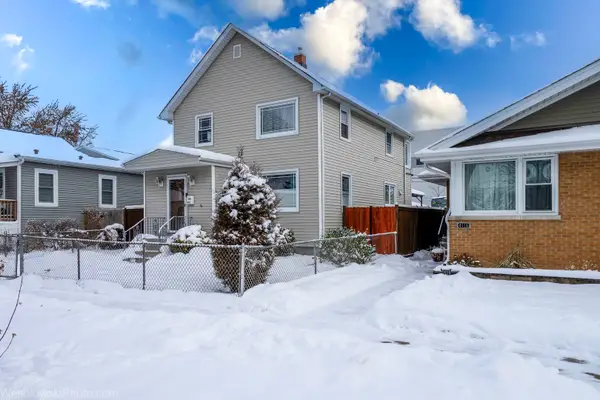 $519,000Active4 beds 2 baths1,665 sq. ft.
$519,000Active4 beds 2 baths1,665 sq. ft.4117 Prairie Avenue, Schiller Park, IL 60176
MLS# 12527392Listed by: ARHOME REALTY $300,000Pending3 beds 1 baths1,250 sq. ft.
$300,000Pending3 beds 1 baths1,250 sq. ft.4007 Grace Street, Schiller Park, IL 60176
MLS# 12523865Listed by: KELLER WILLIAMS SUCCESS REALTY $158,900Active1 beds 1 baths800 sq. ft.
$158,900Active1 beds 1 baths800 sq. ft.9514 Lawrence Avenue #2204, Schiller Park, IL 60176
MLS# 12512009Listed by: HOME REALTY GROUP, INC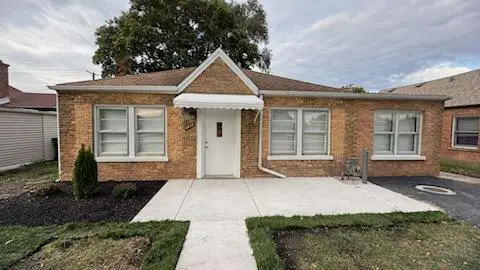 $359,000Active4 beds 1 baths1,480 sq. ft.
$359,000Active4 beds 1 baths1,480 sq. ft.4438 Wesley Terrace, Schiller Park, IL 60176
MLS# 12494250Listed by: CASEY & WAGNER REAL ESTATE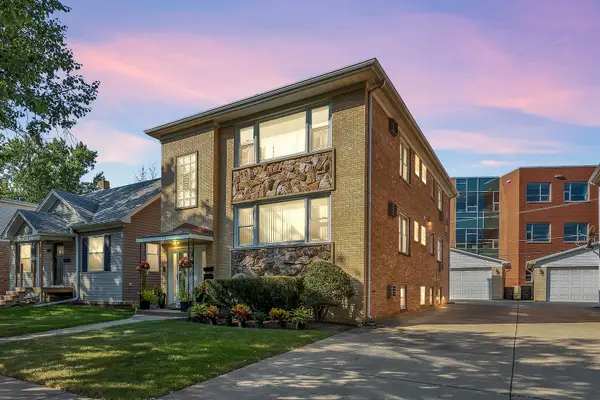 $560,000Pending6 beds 4 baths
$560,000Pending6 beds 4 baths4008 Wagner Avenue, Schiller Park, IL 60176
MLS# 12490285Listed by: STACHURSKA REAL ESTATE, INC.
