1035 E Northland Drive, Shelbyville, IL 62565
Local realty services provided by:Better Homes and Gardens Real Estate Service First
1035 E Northland Drive,Shelbyville, IL 62565
$164,500
- 3 Beds
- 1 Baths
- 1,292 sq. ft.
- Single family
- Pending
Listed by: glenda sphar
Office: glenda sphar realty
MLS#:6256151
Source:IL_CIBOR
Price summary
- Price:$164,500
- Price per sq. ft.:$127.32
About this home
Welcome home to this charming 3-bedroom, 1-bath ranch offering a wonderful blend of space, comfort, and convenience. Step inside to a very large living room highlighted by a cozy wood-burning fireplace, perfect for gatherings or relaxing evenings. The adjoining dining area flows nicely into the spacious kitchen, which features abundant cabinetry, generous counterspace, and enough room for a breakfast table or a large island with bar seating—your choice!
All three bedrooms are well-sized with ample closet space, and the updated full bath adds a modern touch. Stylish newer LVP flooring runs throughout the home. Major updates include HVAC (2019) and gutters (2020) for peace of mind.
Outside, enjoy the large fenced backyard, ideal for pets, play, or outdoor entertaining. Located just a short walk from City Park, Dacey Trails, and Lake Shelbyville, this home offers access to nature and recreation right at your doorstep.
The 1.5-car attached garage provides laundry space and plenty of additional storage.
This move-in-ready home has so much to offer—schedule your showing today!
Contact an agent
Home facts
- Year built:1967
- Listing ID #:6256151
- Added:90 day(s) ago
- Updated:January 18, 2026 at 11:08 AM
Rooms and interior
- Bedrooms:3
- Total bathrooms:1
- Full bathrooms:1
- Living area:1,292 sq. ft.
Heating and cooling
- Cooling:Central Air
- Heating:Forced Air, Gas
Structure and exterior
- Year built:1967
- Building area:1,292 sq. ft.
- Lot area:0.22 Acres
Utilities
- Water:Public
- Sewer:Public Sewer
Finances and disclosures
- Price:$164,500
- Price per sq. ft.:$127.32
- Tax amount:$2,007 (2024)
New listings near 1035 E Northland Drive
- New
 $289,900Active4 beds 2 baths2,742 sq. ft.
$289,900Active4 beds 2 baths2,742 sq. ft.2244 E 1200 North Road, Shelbyville, IL 62565
MLS# 6257085Listed by: GLENDA WILLIAMSON REALTY - New
 $139,000Active3 beds 1 baths929 sq. ft.
$139,000Active3 beds 1 baths929 sq. ft.302 W North 3rd Street #W, Stewardson, IL 62463
MLS# 6257071Listed by: RE/MAX KEY ADVANTAGE - New
 $74,000Active2 beds 1 baths784 sq. ft.
$74,000Active2 beds 1 baths784 sq. ft.814 South 10th Street, Shelbyville, IL 62565
MLS# 6257032Listed by: SHELBY REALTY SERVICES 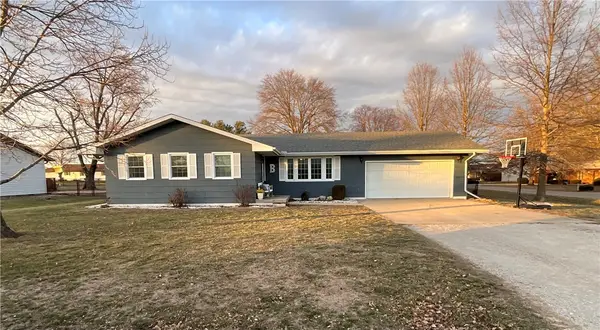 $186,900Pending3 beds 2 baths1,328 sq. ft.
$186,900Pending3 beds 2 baths1,328 sq. ft.901 W North 14th Street, Shelbyville, IL 62565
MLS# 6256819Listed by: GLENDA SPHAR REALTY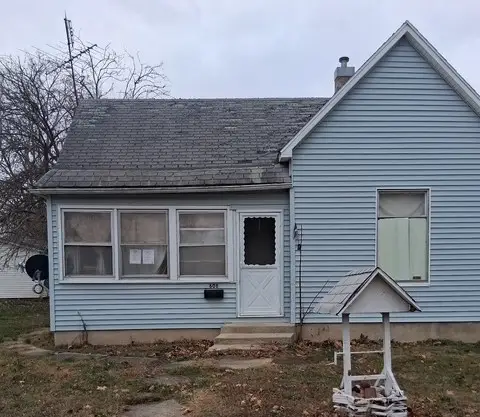 $34,900Active2 beds 1 baths1,015 sq. ft.
$34,900Active2 beds 1 baths1,015 sq. ft.606 N Will Street, Shelbyville, IL 62565
MLS# 6256697Listed by: SANDERS & COMPANY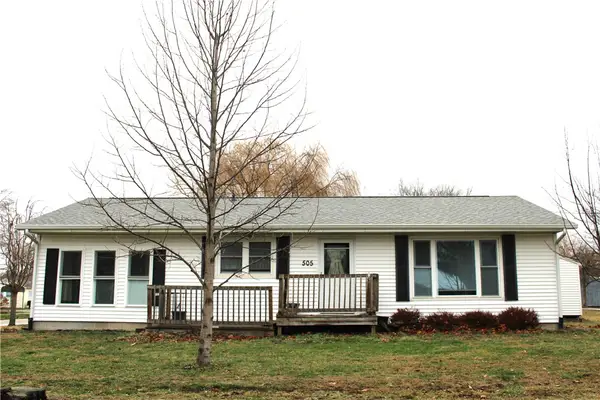 $139,901Active3 beds 2 baths1,316 sq. ft.
$139,901Active3 beds 2 baths1,316 sq. ft.505 W North 4th Street, Shelbyville, IL 62565
MLS# 6256480Listed by: GLENDA SPHAR REALTY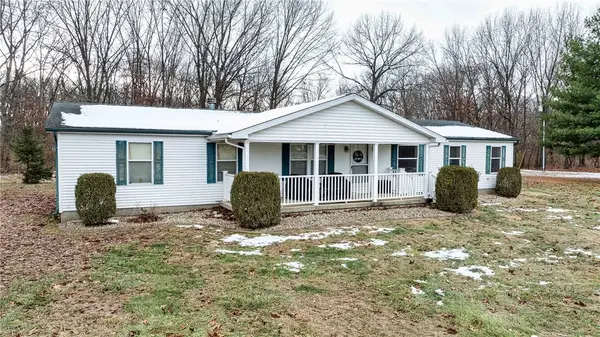 $299,900Active3 beds 2 baths1,765 sq. ft.
$299,900Active3 beds 2 baths1,765 sq. ft.2128 E 1525 North Road, Shelbyville, IL 62565
MLS# 6256487Listed by: MAIN PLACE REAL ESTATE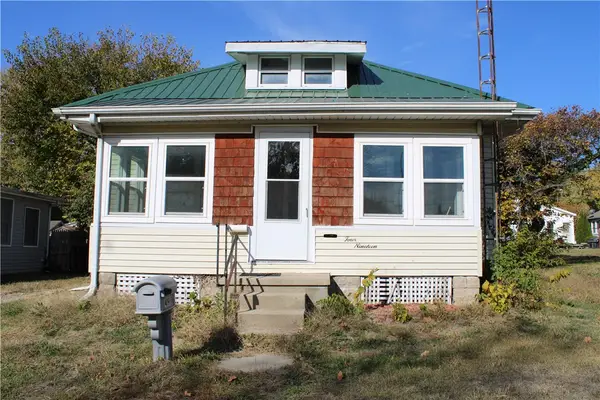 $57,000Active3 beds 1 baths1,264 sq. ft.
$57,000Active3 beds 1 baths1,264 sq. ft.419 W South 2nd Street, Shelbyville, IL 62565
MLS# 6256133Listed by: GLENDA SPHAR REALTY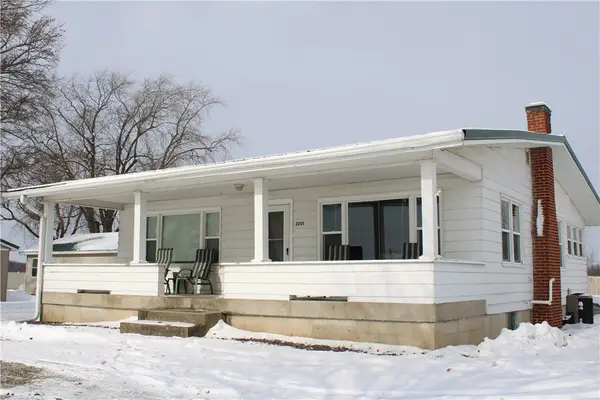 $419,900Active-- beds -- baths1,224 sq. ft.
$419,900Active-- beds -- baths1,224 sq. ft.1302 N 2200 East Road, Shelbyville, IL 62565
MLS# 6256387Listed by: GLENDA SPHAR REALTY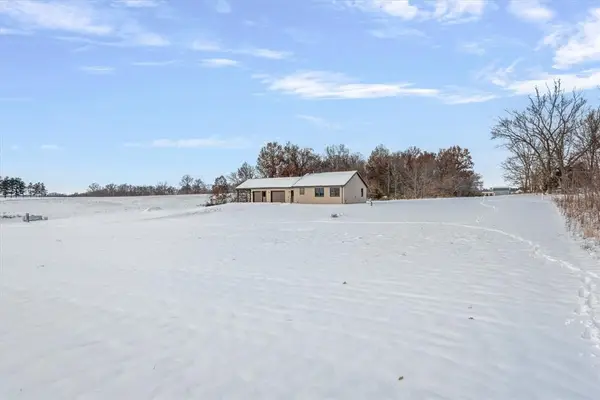 $175,000Pending1 beds 2 baths900 sq. ft.
$175,000Pending1 beds 2 baths900 sq. ft.1389 State Hwy 16, Shelbyville, IL 62565
MLS# 6256383Listed by: THE WALLACE REAL ESTATE GROUP, INC.

