1111 W Northland Drive, Shelbyville, IL 62565
Local realty services provided by:Better Homes and Gardens Real Estate Service First
1111 W Northland Drive,Shelbyville, IL 62565
$154,900
- 3 Beds
- 1 Baths
- 1,008 sq. ft.
- Single family
- Pending
Listed by: glenda sphar
Office: glenda sphar realty
MLS#:6255942
Source:IL_CIBOR
Price summary
- Price:$154,900
- Price per sq. ft.:$153.67
About this home
Check out this adorable, move-in ready 3-bedroom, 1-bath home located within walking distance to City Park, Dacey Trails, and beautiful Lake Shelbyville. This property has been thoughtfully updated throughout, offering modern comfort and convenience. Step inside to find an inviting open-concept living room and eat-in kitchen, perfect for everyday living and entertaining. The updated kitchen features contemporary finishes and plenty of cabinet space, while the remodeled bathroom adds a fresh, stylish touch. Each of the three bedrooms is generously sized with ample closet space. The attached heated garage not only houses the laundry area but also provides great storage options. Enjoy the outdoors with updated landscaping and a private back patio—ideal for relaxing or hosting gatherings. With alley access, there’s plenty of room to add an additional garage or storage shed if desired. This well-maintained home combines location, charm, and functionality—perfect for first-time buyers, downsizers, or anyone looking to enjoy the best of Shelbyville living!
Contact an agent
Home facts
- Year built:1968
- Listing ID #:6255942
- Added:90 day(s) ago
- Updated:December 17, 2025 at 01:10 PM
Rooms and interior
- Bedrooms:3
- Total bathrooms:1
- Full bathrooms:1
- Living area:1,008 sq. ft.
Heating and cooling
- Cooling:Central Air
- Heating:Forced Air, Gas
Structure and exterior
- Year built:1968
- Building area:1,008 sq. ft.
- Lot area:0.17 Acres
Utilities
- Water:Public
- Sewer:Public Sewer
Finances and disclosures
- Price:$154,900
- Price per sq. ft.:$153.67
- Tax amount:$1,941 (2024)
New listings near 1111 W Northland Drive
- New
 $289,900Active4 beds 2 baths2,742 sq. ft.
$289,900Active4 beds 2 baths2,742 sq. ft.2244 E 1200 North Road, Shelbyville, IL 62565
MLS# 6257085Listed by: GLENDA WILLIAMSON REALTY - New
 $139,000Active3 beds 1 baths929 sq. ft.
$139,000Active3 beds 1 baths929 sq. ft.302 W North 3rd Street #W, Stewardson, IL 62463
MLS# 6257071Listed by: RE/MAX KEY ADVANTAGE - New
 $74,000Active2 beds 1 baths784 sq. ft.
$74,000Active2 beds 1 baths784 sq. ft.814 South 10th Street, Shelbyville, IL 62565
MLS# 6257032Listed by: SHELBY REALTY SERVICES 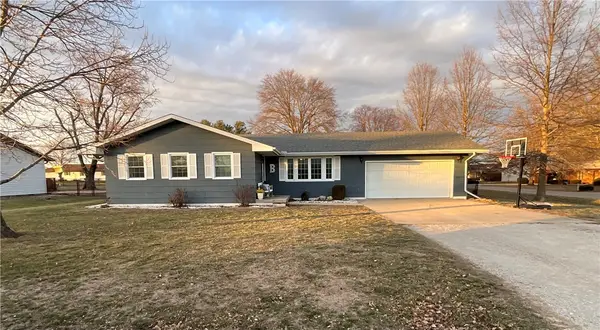 $186,900Pending3 beds 2 baths1,328 sq. ft.
$186,900Pending3 beds 2 baths1,328 sq. ft.901 W North 14th Street, Shelbyville, IL 62565
MLS# 6256819Listed by: GLENDA SPHAR REALTY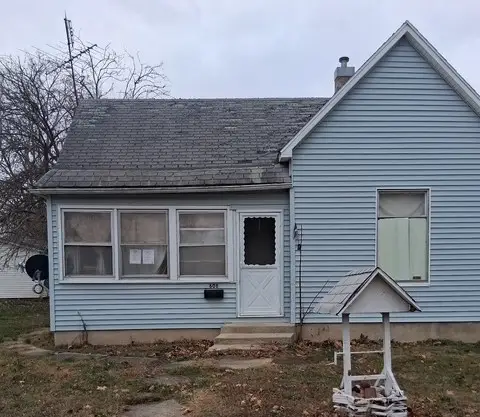 $34,900Active2 beds 1 baths1,015 sq. ft.
$34,900Active2 beds 1 baths1,015 sq. ft.606 N Will Street, Shelbyville, IL 62565
MLS# 6256697Listed by: SANDERS & COMPANY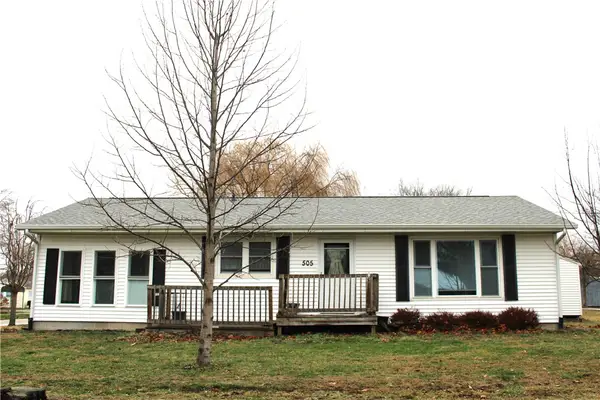 $139,901Active3 beds 2 baths1,316 sq. ft.
$139,901Active3 beds 2 baths1,316 sq. ft.505 W North 4th Street, Shelbyville, IL 62565
MLS# 6256480Listed by: GLENDA SPHAR REALTY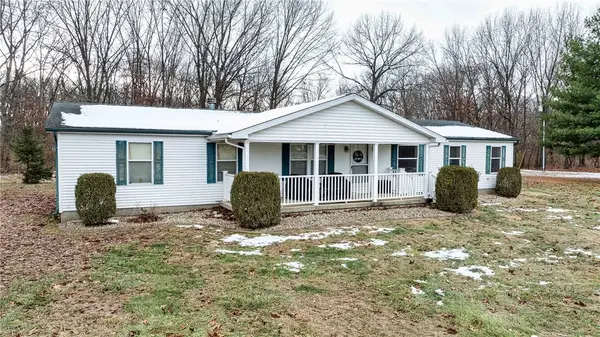 $299,900Active3 beds 2 baths1,765 sq. ft.
$299,900Active3 beds 2 baths1,765 sq. ft.2128 E 1525 North Road, Shelbyville, IL 62565
MLS# 6256487Listed by: MAIN PLACE REAL ESTATE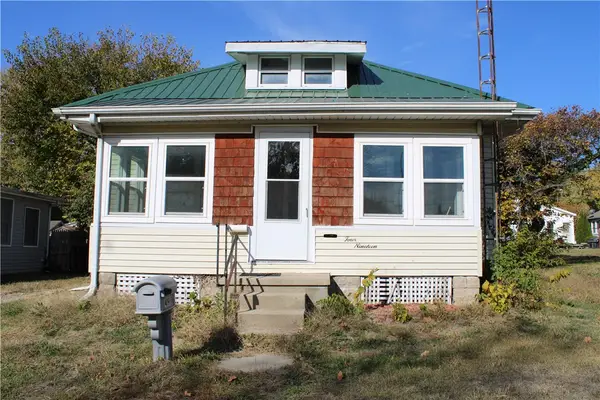 $57,000Active3 beds 1 baths1,264 sq. ft.
$57,000Active3 beds 1 baths1,264 sq. ft.419 W South 2nd Street, Shelbyville, IL 62565
MLS# 6256133Listed by: GLENDA SPHAR REALTY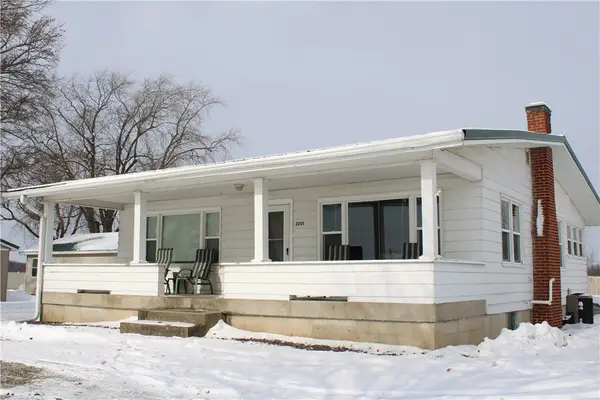 $419,900Active-- beds -- baths1,224 sq. ft.
$419,900Active-- beds -- baths1,224 sq. ft.1302 N 2200 East Road, Shelbyville, IL 62565
MLS# 6256387Listed by: GLENDA SPHAR REALTY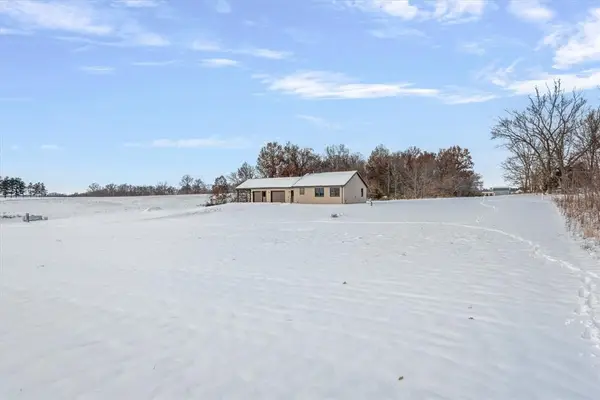 $175,000Pending1 beds 2 baths900 sq. ft.
$175,000Pending1 beds 2 baths900 sq. ft.1389 State Hwy 16, Shelbyville, IL 62565
MLS# 6256383Listed by: THE WALLACE REAL ESTATE GROUP, INC.

