355 N 5th Street, Sheldon, IL 60966
Local realty services provided by:Better Homes and Gardens Real Estate Connections
355 N 5th Street,Sheldon, IL 60966
$167,000
- 4 Beds
- 2 Baths
- 3,614 sq. ft.
- Single family
- Pending
Listed by:troy mayfield
Office:coldwell banker realty
MLS#:12415738
Source:MLSNI
Price summary
- Price:$167,000
- Price per sq. ft.:$46.21
About this home
Up for sale is this 3614 square ft. Victorian 4 or 5 bedroom home. There are two staircases, two laundry rooms, and two full baths. It also has two completely separate Central HVAC systems. One for the main floor and one for the second floor. The second floor system is a completely new installation. There is a laundry facility on the main level, and one upstairs as well. New lighting and fans throughout. Both bathrooms have also been remodeled. There is a great room on the main level approximately 18x38 which has been entirely re-done with new windows, new flooring, fans, lighting and new economical 240 v electric heat. This room has an adjoining room which can be a huge walk-in closet. The options for this room are many. This house has a decorative fireplace which can be made operational at buyers expense if so desired. The kitchen has also been remodeled and the new cabinets left unpainted so you can have your own color choice here. New stainless steel refrigerator with water and Ice Maker, New Stainless Dishwasher, New stainless Steel Stove, and new stainless steel Microwave are ready to serve your family. Home also has new flooring throughout. This house is bright with sun streaming in from the southern exposure. Roof is in great shape. One and a half car garage is 13x29. Many new gutters, and lots of new plumbing. In order to properly serve two baths, a kitchen with two sinks, and two laundry rooms, we have installed a Barracuda pump system and Certified potable 65 gallon water storage tank. This system keeps 60 lbs of water pressure at all water locations. Do laundry, wash dishes, and take a shower without losing water pressure. There is also a new hot water heater. Owner is out of town and will be addressing a few remaining paint issues and other odds and ends upon his return. The house is move in ready! Make an appointment to see this house today.
Contact an agent
Home facts
- Year built:1891
- Listing ID #:12415738
- Added:86 day(s) ago
- Updated:October 06, 2025 at 01:28 PM
Rooms and interior
- Bedrooms:4
- Total bathrooms:2
- Full bathrooms:2
- Living area:3,614 sq. ft.
Heating and cooling
- Cooling:Central Air
- Heating:Baseboard, Forced Air, Natural Gas
Structure and exterior
- Roof:Asphalt
- Year built:1891
- Building area:3,614 sq. ft.
Schools
- High school:Milford Comm Consolidated
- Middle school:Milford Comm Consolidated
- Elementary school:Milford Comm Consolidated
Utilities
- Water:Public
Finances and disclosures
- Price:$167,000
- Price per sq. ft.:$46.21
- Tax amount:$1,325 (2024)
New listings near 355 N 5th Street
- New
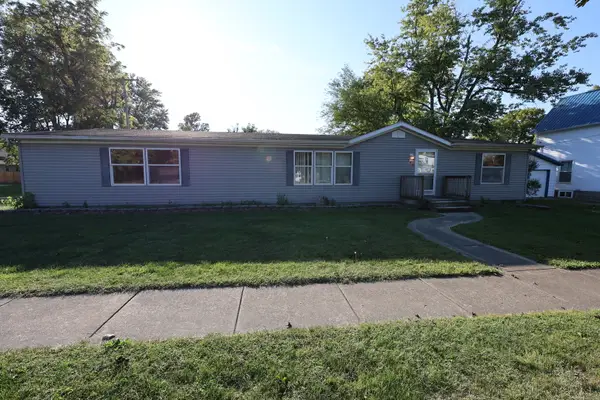 $49,950Active3 beds 2 baths1,600 sq. ft.
$49,950Active3 beds 2 baths1,600 sq. ft.354 N 5th Street, Sheldon, IL 60966
MLS# 12482650Listed by: LPT REALTY 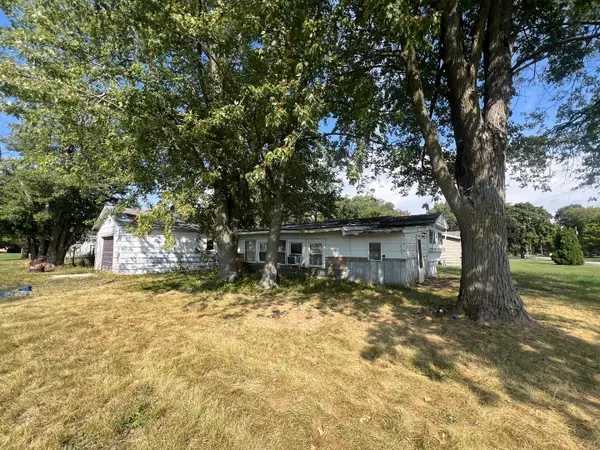 $42,000Active2 beds 1 baths1,056 sq. ft.
$42,000Active2 beds 1 baths1,056 sq. ft.315 W Main Street, Sheldon, IL 60966
MLS# 12475261Listed by: RYAN DALLAS REAL ESTATE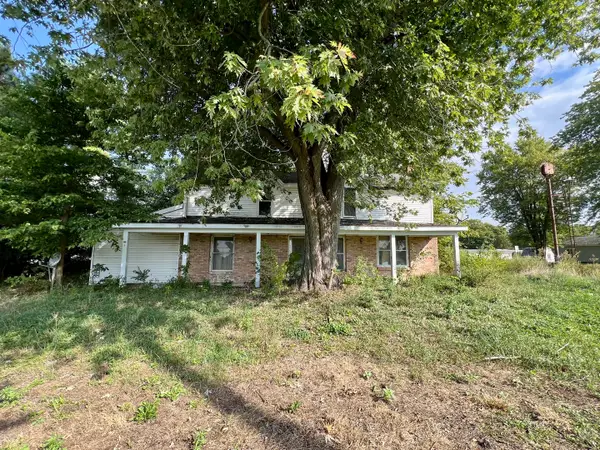 $47,500Active4 beds 1 baths1,728 sq. ft.
$47,500Active4 beds 1 baths1,728 sq. ft.215 W Main Street, Sheldon, IL 60966
MLS# 12475281Listed by: RYAN DALLAS REAL ESTATE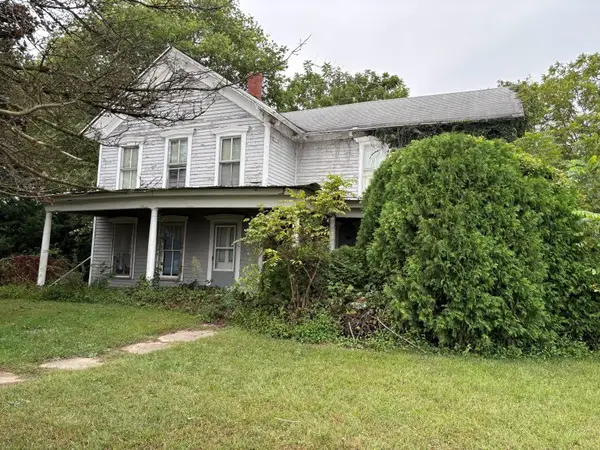 $75,000Pending4 beds 1 baths2,332 sq. ft.
$75,000Pending4 beds 1 baths2,332 sq. ft.1793 N 2580 East Road, Sheldon, IL 60966
MLS# 12480006Listed by: THE WILLIAMSON AGENCY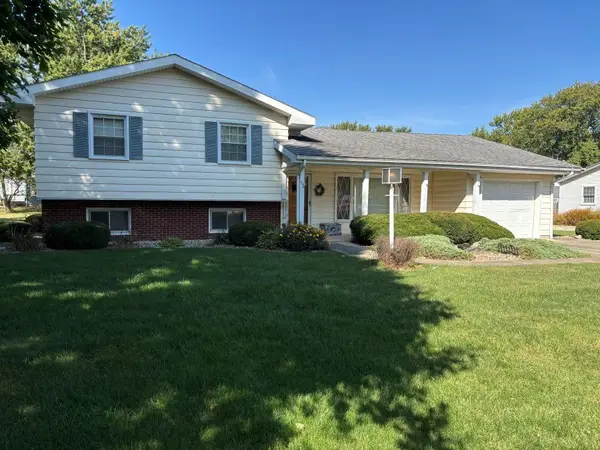 $130,000Pending3 beds 2 baths1,812 sq. ft.
$130,000Pending3 beds 2 baths1,812 sq. ft.540 N 8th Street, Sheldon, IL 60966
MLS# 12476243Listed by: THE WILLIAMSON AGENCY $20,000Active0.72 Acres
$20,000Active0.72 Acres395 N 4th Street, Sheldon, IL 60966
MLS# 12468672Listed by: THE WILLIAMSON AGENCY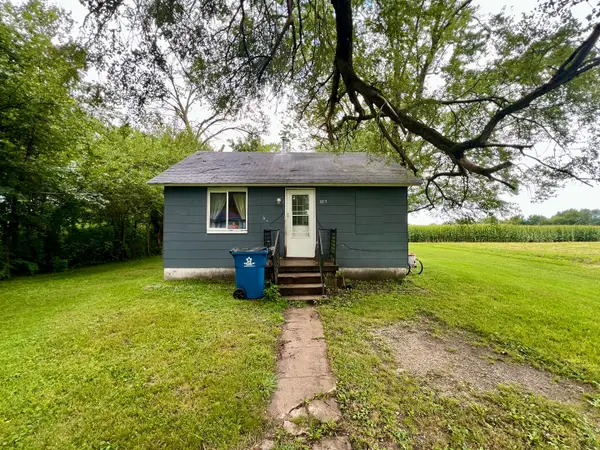 $49,900Active2 beds 1 baths840 sq. ft.
$49,900Active2 beds 1 baths840 sq. ft.370 N 1st Street, Sheldon, IL 60966
MLS# 12454680Listed by: RYAN DALLAS REAL ESTATE $100,000Pending6.76 Acres
$100,000Pending6.76 Acres2799 E Township Road 121, Sheldon, IL 60966
MLS# 12448324Listed by: YLL KACIJA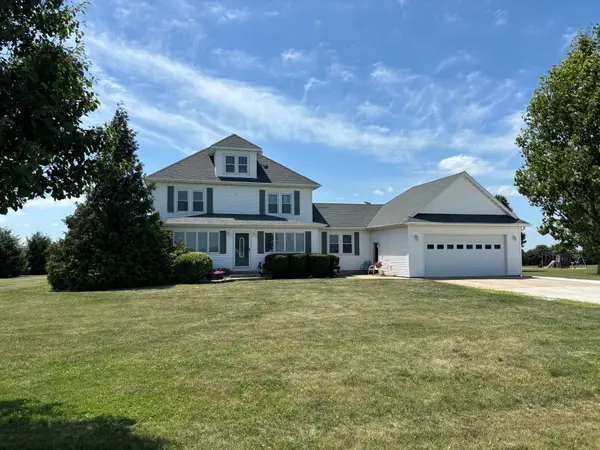 $317,500Active4 beds 2 baths2,386 sq. ft.
$317,500Active4 beds 2 baths2,386 sq. ft.1591 N 2700 East Road, Sheldon, IL 60966
MLS# 12401826Listed by: THE WILLIAMSON AGENCY
