4002 E 1950th Road, Sheridan, IL 60551
Local realty services provided by:Better Homes and Gardens Real Estate Star Homes
4002 E 1950th Road,Sheridan, IL 60551
$499,000
- 2 Beds
- 2 Baths
- 2,088 sq. ft.
- Single family
- Pending
Listed by:kathy bright
Office:kettley & co. inc. - yorkville
MLS#:12440788
Source:MLSNI
Price summary
- Price:$499,000
- Price per sq. ft.:$238.98
About this home
Tucked into the woods along the banks of Indian Creek, this cozy log cabin on 5 acres is truly a place you can make a home. Featuring 2 bedrooms and 2 baths, there could be a third bedroom in the loft. The well equipped kitchen is sure to be the gathering spot for the family, with a quaint porch to sit on just outside it's door. The living room boasts a vaulted ceiling and propane stove that will heat most of the house. The main bedroom and bath are on the first floor, and above you will find a loft, 2nd bedroom and full bath. The mud room and utility closet could be converted back to a laundry room and 1/2 bath. The current laundry room is in the heated 24 x 36 garage, where you will also find a shop and guest apartment with bath. Washer, dryer and chest freezer stay. The owner is planning to leave the shelving, and many tools including 2 compressors. There is also a 30 x 40 pole barn with 220 electric and a nearby water hydrant, a garden shed, greenhouse with electric and propane heat, and a lean to shelter with hydrant for your animals. Many recent updates include freshly stained exterior, Roof on house 3 yrs, garage roof 5 yrs, Generac generator 5 yrs, water softener 6 yrs. Most windows have had new glass installed. Extra deep crawl space. Three propane tanks - for house, garage and generator (not owned.) Some of the property is in the flood plain, however NONE OF THE BUILDINGS OR HOME IS IN A FLOOD PLAIN. Owner has documentation available on this.
Contact an agent
Home facts
- Year built:1991
- Listing ID #:12440788
- Added:43 day(s) ago
- Updated:September 25, 2025 at 01:28 PM
Rooms and interior
- Bedrooms:2
- Total bathrooms:2
- Full bathrooms:2
- Living area:2,088 sq. ft.
Heating and cooling
- Cooling:Window Unit(s)
- Heating:Baseboard, Electric, Propane
Structure and exterior
- Roof:Asphalt
- Year built:1991
- Building area:2,088 sq. ft.
- Lot area:5 Acres
Schools
- High school:Serena High School
Finances and disclosures
- Price:$499,000
- Price per sq. ft.:$238.98
- Tax amount:$4,488 (2023)
New listings near 4002 E 1950th Road
- New
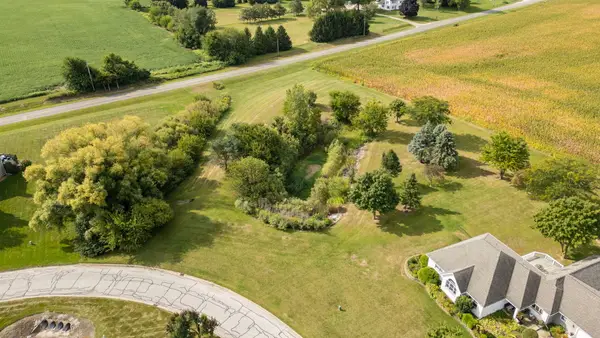 $50,000Active1.46 Acres
$50,000Active1.46 Acres2853 N 4360th Road, Sheridan, IL 60551
MLS# 12472916Listed by: COLDWELL BANKER REAL ESTATE GROUP  $32,500Pending1.01 Acres
$32,500Pending1.01 Acres2416 N 4090th Road, Sheridan, IL 60551
MLS# 12464211Listed by: SWANSON REAL ESTATE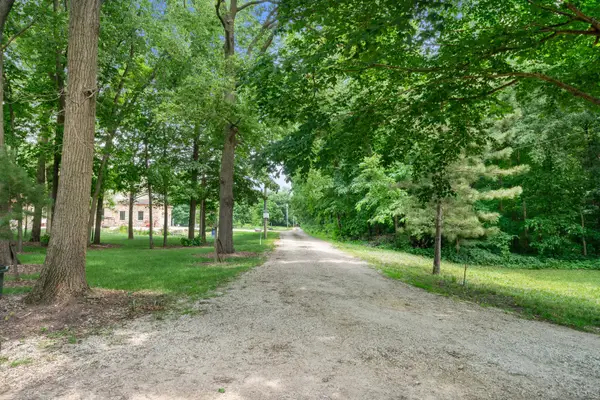 $69,900Pending2.31 Acres
$69,900Pending2.31 Acres4006 E 1950th. Road, Sheridan, IL 60551
MLS# 12394575Listed by: SWANSON REAL ESTATE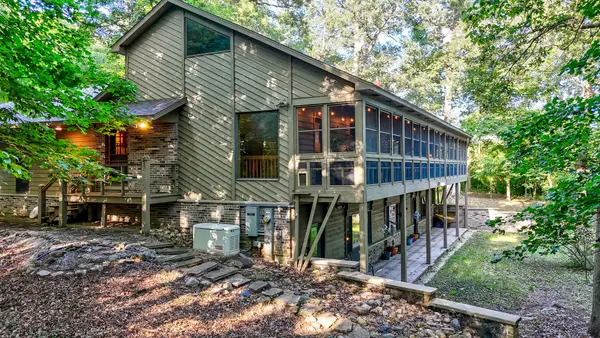 $386,900Active3 beds 3 baths2,736 sq. ft.
$386,900Active3 beds 3 baths2,736 sq. ft.4010 E 1950th Road, Sheridan, IL 60551
MLS# 12455599Listed by: COLDWELL BANKER REAL ESTATE GROUP $229,900Active3 beds 3 baths1,127 sq. ft.
$229,900Active3 beds 3 baths1,127 sq. ft.2625 N 3653rd Road, Sheridan, IL 60551
MLS# 12451352Listed by: KETTLEY & CO. INC. - AURORA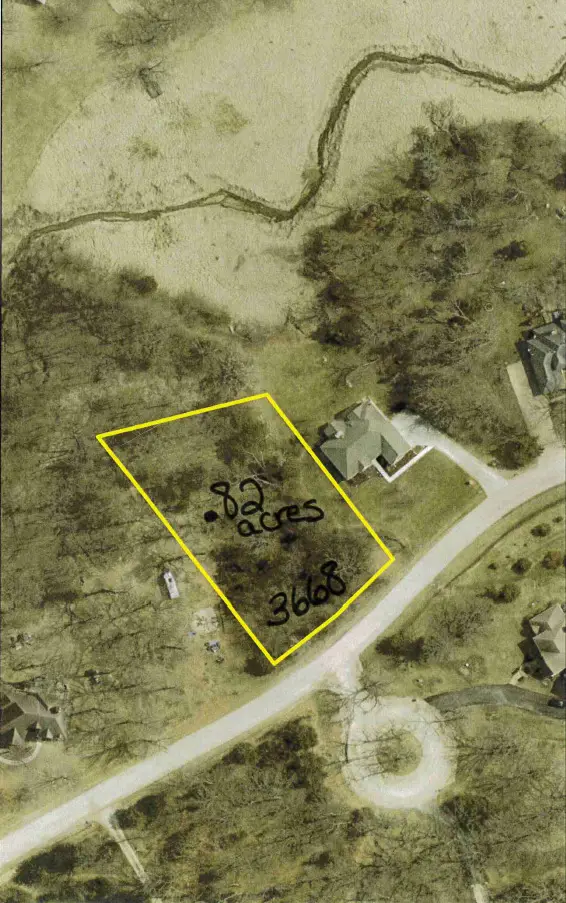 $18,000Active0.82 Acres
$18,000Active0.82 Acres3668 E 2619th Road, Sheridan, IL 60551
MLS# 12451721Listed by: COLDWELL BANKER REAL ESTATE GROUP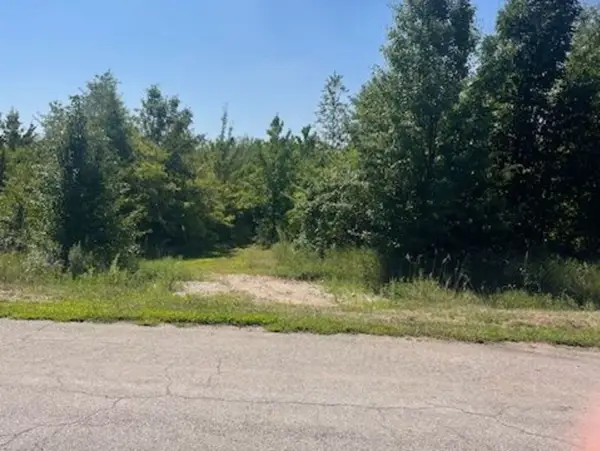 $35,000Pending1.7 Acres
$35,000Pending1.7 Acres2390 N 4079th Road, Sheridan, IL 60551
MLS# 12446093Listed by: KETTLEY AND COMPANY, REALTORS $99,900Pending13.5 Acres
$99,900Pending13.5 Acres3850 E 2609th Road, Sheridan, IL 60551
MLS# 12440467Listed by: MARQUETTE PROPERTIES, INC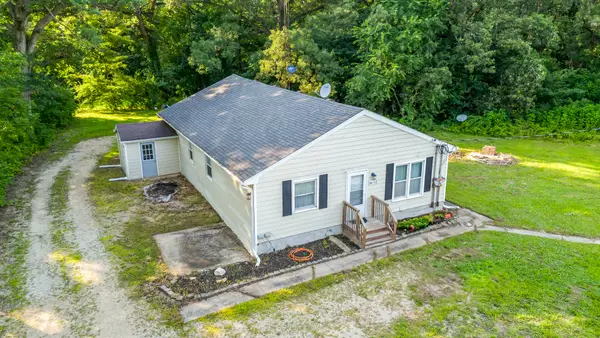 $199,900Pending4 beds 2 baths1,584 sq. ft.
$199,900Pending4 beds 2 baths1,584 sq. ft.2563 N 3653rd Road, Sheridan, IL 60551
MLS# 12440853Listed by: KETTLEY & CO. INC. - YORKVILLE
