1204 Glen Mor Drive #B, Shorewood, IL 60404
Local realty services provided by:Better Homes and Gardens Real Estate Connections
1204 Glen Mor Drive #B,Shorewood, IL 60404
$275,000
- 2 Beds
- 2 Baths
- - sq. ft.
- Single family
- Sold
Listed by: jennifer crowe
Office: baird & warner real estate
MLS#:12490040
Source:MLSNI
Sorry, we are unable to map this address
Price summary
- Price:$275,000
About this home
This is it. Ranch duplex with NO HOA ready for the new owners. Ranch living with outdoor spaces, a Front porch and back patio available as the weather changes to fall; to relax and sip your coffee. Need more reasons to come by, the back patio includes a water view, updated landscaping AND Total privacy with no backyard neighbors. This duplex includes an open floor plan with vaulted ceilings. Large kitchen perfect for entertaining and cooking while hanging with your guests. A large table space is also available for holiday gatherings. The kitchen includes granite countertops, subway tile backsplash and plenty of cabinets for storage. Worried you need more space for storage in addition there is a 4 foot crawl space and 2 CAR attached garage with cabinetry included. Convenience close to everything. This ideal location - Minutes TO INTERSTATES 55 & 80, SHOPPING including Target, Marianos, Petco & RESTAURANTS Culvers, Chilis, Happy Place Cafe. NO HOA! You muse see the updates in real life. Updates made after March 2025, New Bedroom Windows (double hung and window tilts). New patio sliding patio door. Freshly painted, new fixtures, new waterproof vinyl plank flooring. The list goes on and on.
Contact an agent
Home facts
- Year built:2002
- Listing ID #:12490040
- Added:93 day(s) ago
- Updated:January 10, 2026 at 01:10 PM
Rooms and interior
- Bedrooms:2
- Total bathrooms:2
- Full bathrooms:1
- Half bathrooms:1
Heating and cooling
- Cooling:Central Air
- Heating:Forced Air, Natural Gas
Structure and exterior
- Roof:Asphalt
- Year built:2002
Schools
- High school:Minooka Community High School
Utilities
- Water:Public
- Sewer:Public Sewer
Finances and disclosures
- Price:$275,000
- Tax amount:$6,471 (2024)
New listings near 1204 Glen Mor Drive #B
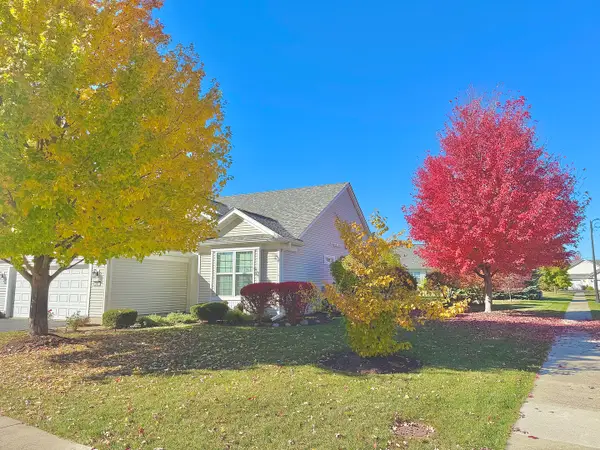 $330,000Pending2 beds 2 baths1,600 sq. ft.
$330,000Pending2 beds 2 baths1,600 sq. ft.801 Treetop Lane, Shorewood, IL 60404
MLS# 12525411Listed by: KELLER WILLIAMS EXPERIENCE- New
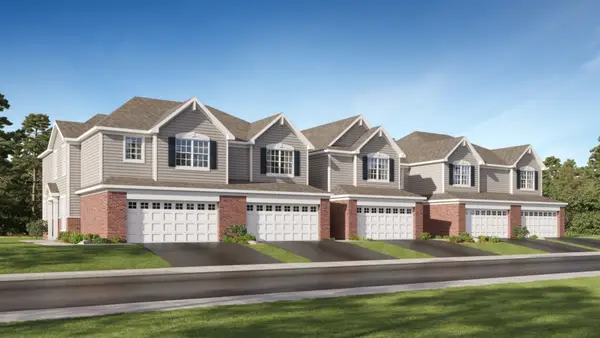 $377,495Active3 beds 3 baths1,760 sq. ft.
$377,495Active3 beds 3 baths1,760 sq. ft.7729 Nightshade Lane, Joliet, IL 60431
MLS# 12537829Listed by: HOMESMART CONNECT LLC 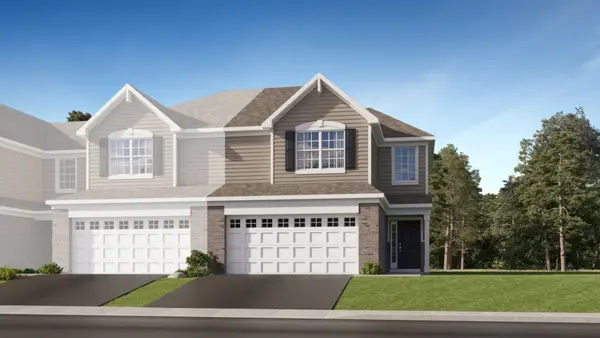 $340,000Pending3 beds 3 baths1,701 sq. ft.
$340,000Pending3 beds 3 baths1,701 sq. ft.7720 Nightshade Lane, Joliet, IL 60431
MLS# 12539205Listed by: HOMESMART CONNECT LLC- New
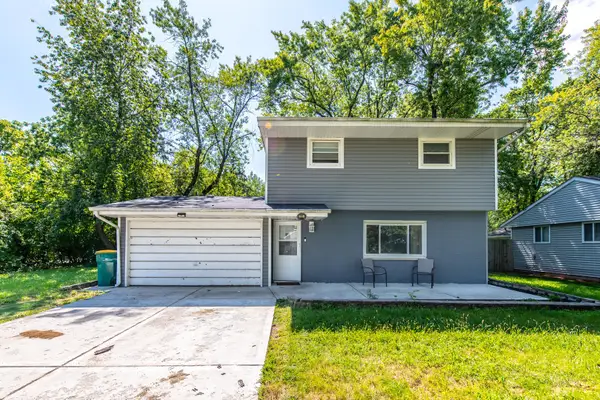 $247,900Active3 beds 1 baths1,248 sq. ft.
$247,900Active3 beds 1 baths1,248 sq. ft.201 Oakwood Drive, Shorewood, IL 60404
MLS# 12538234Listed by: RE/MAX ULTIMATE PROFESSIONALS 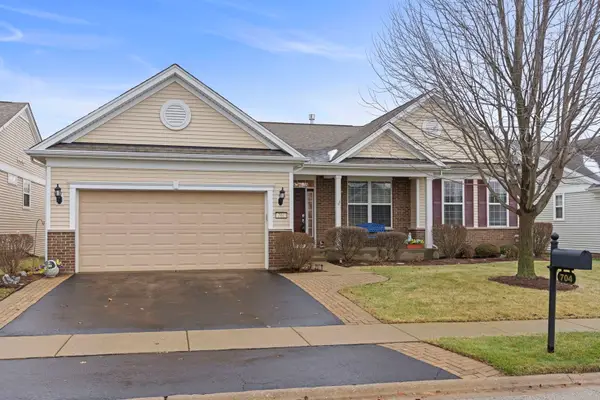 $499,900Pending3 beds 3 baths2,252 sq. ft.
$499,900Pending3 beds 3 baths2,252 sq. ft.704 Glory Drive, Shorewood, IL 60404
MLS# 12491960Listed by: COLDWELL BANKER REAL ESTATE GROUP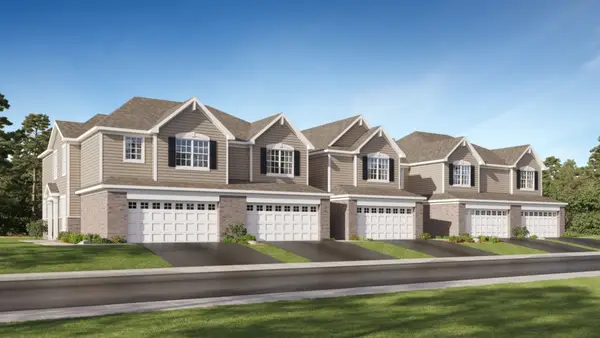 $334,945Pending3 beds 3 baths1,760 sq. ft.
$334,945Pending3 beds 3 baths1,760 sq. ft.7728 Nightshade Lane, Joliet, IL 60431
MLS# 12534851Listed by: HOMESMART CONNECT LLC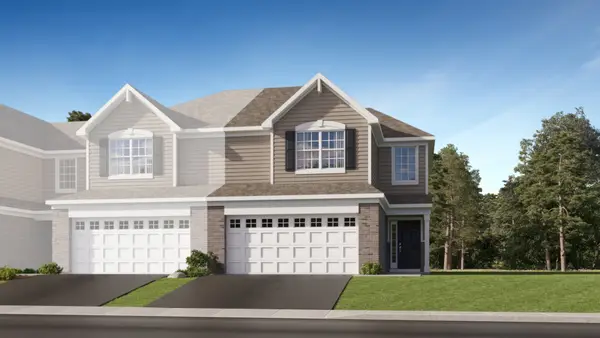 $364,995Active3 beds 3 baths1,701 sq. ft.
$364,995Active3 beds 3 baths1,701 sq. ft.7732 Nightshade Lane, Joliet, IL 60431
MLS# 12534861Listed by: HOMESMART CONNECT LLC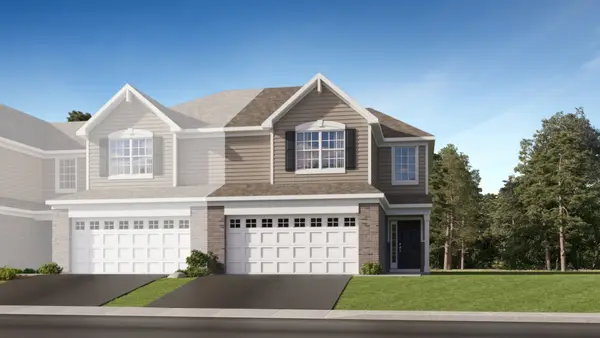 $390,746Active3 beds 3 baths1,757 sq. ft.
$390,746Active3 beds 3 baths1,757 sq. ft.7701 Nightshade Lane, Joliet, IL 60431
MLS# 12534881Listed by: HOMESMART CONNECT LLC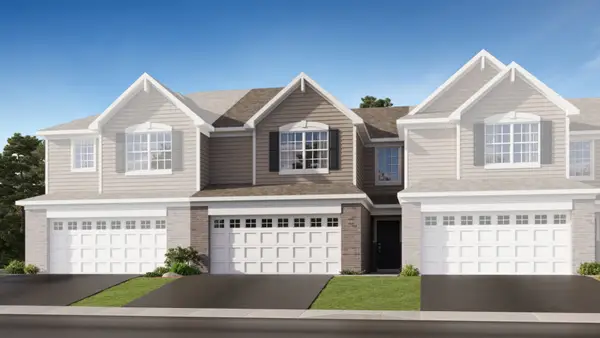 $327,995Active3 beds 3 baths1,539 sq. ft.
$327,995Active3 beds 3 baths1,539 sq. ft.7730 Nightshade Lane, Joliet, IL 60431
MLS# 12534824Listed by: HOMESMART CONNECT LLC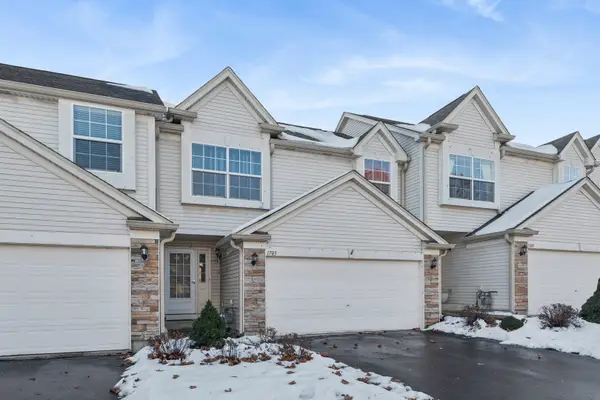 $275,000Active3 beds 2 baths1,612 sq. ft.
$275,000Active3 beds 2 baths1,612 sq. ft.1703 Fieldstone Drive S #1703, Shorewood, IL 60404
MLS# 12531785Listed by: BAIRD & WARNER REAL ESTATE
