1602 Fieldstone Drive, Shorewood, IL 60404
Local realty services provided by:Better Homes and Gardens Real Estate Connections
1602 Fieldstone Drive,Shorewood, IL 60404
$269,900
- 2 Beds
- 3 Baths
- 1,659 sq. ft.
- Townhouse
- Pending
Listed by: jennie cleaves
Office: re/max ultimate professionals
MLS#:12507962
Source:MLSNI
Price summary
- Price:$269,900
- Price per sq. ft.:$162.69
- Monthly HOA dues:$230
About this home
Looking for a townhome in the desirable Kipling Estates subdivision, look no further. This home has 2 bedrooms and 2 1/2 baths. New carpeting in bedrooms done in 2022, 1/2 bath was updated in 2019, 2 full baths updated in 2022 with tile showers and ceramic flooring, all vinyl plank flooring was replaced in 2023, backsplash and counters in kitchen done in 2025, stainless steel appliances new in 2023, new hot water heater 2022, sliding glass door new in 2023, new windows throughout 2025, new HVAC 2019 or 2020. This home is ready for your finishing touches. Minooka school district, close to interstate, shopping, and restaurants. You also have access to the clubhouse, gym, pool, and tennis courts! This is a must see schedule your showing before its gone!! Property is being sold "AS IS"
Contact an agent
Home facts
- Year built:2001
- Listing ID #:12507962
- Added:98 day(s) ago
- Updated:February 12, 2026 at 06:28 PM
Rooms and interior
- Bedrooms:2
- Total bathrooms:3
- Full bathrooms:2
- Half bathrooms:1
- Living area:1,659 sq. ft.
Heating and cooling
- Cooling:Central Air
- Heating:Natural Gas
Structure and exterior
- Roof:Asphalt
- Year built:2001
- Building area:1,659 sq. ft.
Schools
- High school:Minooka Community High School
- Middle school:Minooka Intermediate School
- Elementary school:Walnut Trails
Utilities
- Water:Public
- Sewer:Public Sewer
Finances and disclosures
- Price:$269,900
- Price per sq. ft.:$162.69
- Tax amount:$5,316 (2024)
New listings near 1602 Fieldstone Drive
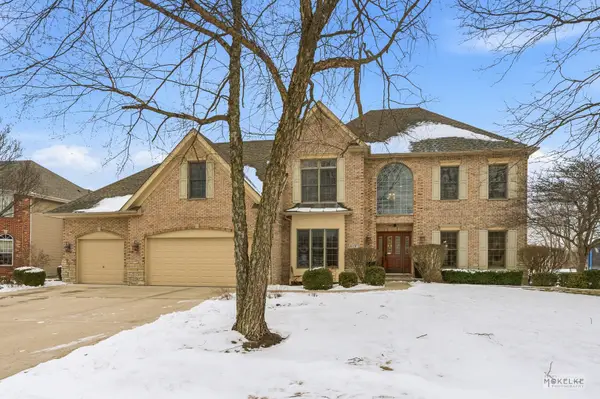 $585,000Pending4 beds 4 baths3,774 sq. ft.
$585,000Pending4 beds 4 baths3,774 sq. ft.802 Diamond Head Drive W, Shorewood, IL 60404
MLS# 12556478Listed by: BERKSHIRE HATHAWAY HOMESERVICES CHICAGO- New
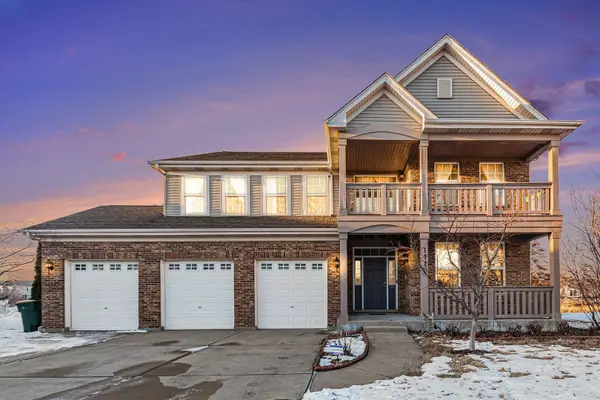 $525,000Active5 beds 3 baths3,081 sq. ft.
$525,000Active5 beds 3 baths3,081 sq. ft.1110 Marion Court, Shorewood, IL 60404
MLS# 12554167Listed by: CENTURY 21 CIRCLE - New
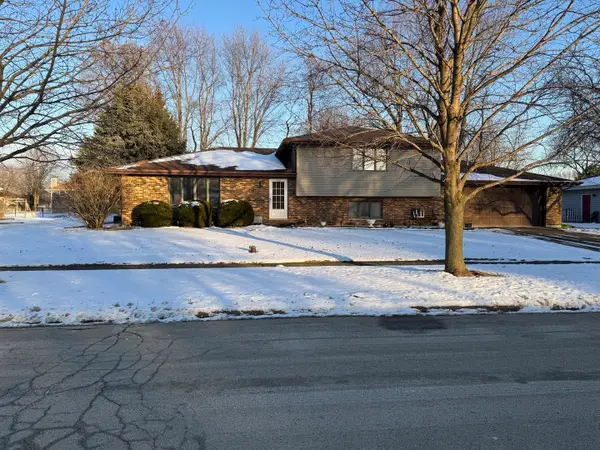 $362,000Active3 beds 2 baths2,271 sq. ft.
$362,000Active3 beds 2 baths2,271 sq. ft.20937 Ron Lee Drive, Shorewood, IL 60404
MLS# 12560823Listed by: RE/MAX 10  $316,000Pending3 beds 3 baths1,760 sq. ft.
$316,000Pending3 beds 3 baths1,760 sq. ft.7710 Nightshade Lane, Joliet, IL 60431
MLS# 12559799Listed by: HOMESMART CONNECT LLC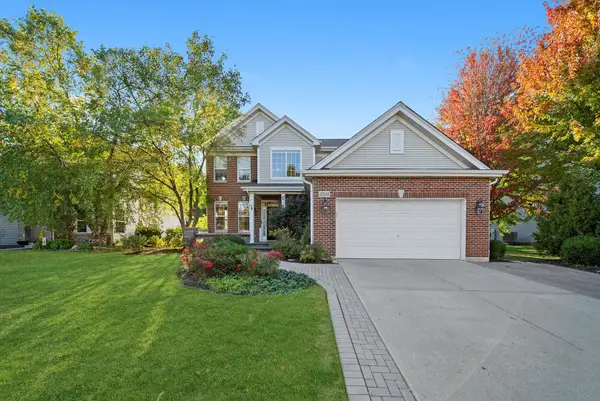 $565,000Pending5 beds 4 baths2,690 sq. ft.
$565,000Pending5 beds 4 baths2,690 sq. ft.25143 W Glen Oaks Lane, Shorewood, IL 60404
MLS# 12557783Listed by: RE/MAX LOYALTY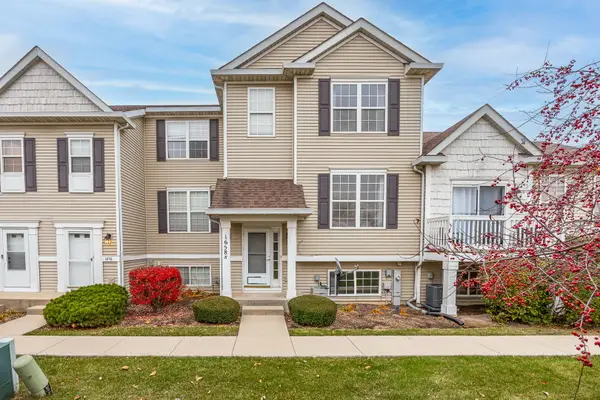 $253,500Pending2 beds 2 baths1,659 sq. ft.
$253,500Pending2 beds 2 baths1,659 sq. ft.1658 N Fieldstone Drive, Shorewood, IL 60404
MLS# 12556878Listed by: JOHN GREENE REALTOR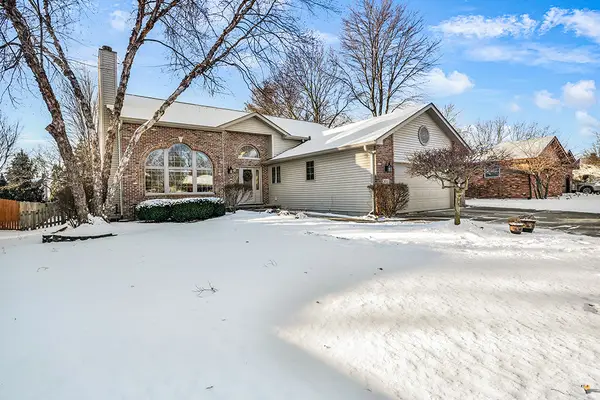 $415,000Pending3 beds 3 baths2,674 sq. ft.
$415,000Pending3 beds 3 baths2,674 sq. ft.1011 Ranchwood Drive, Shorewood, IL 60404
MLS# 12554030Listed by: COLDWELL BANKER REAL ESTATE GROUP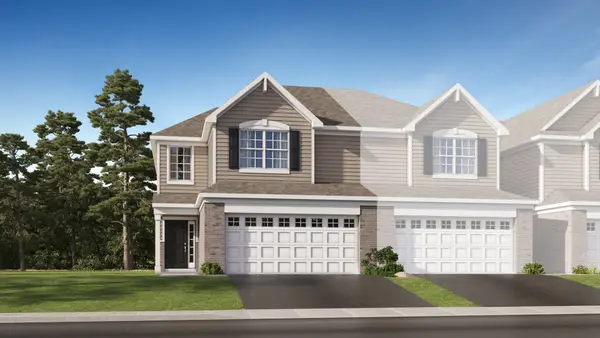 $363,995Pending3 beds 3 baths1,760 sq. ft.
$363,995Pending3 beds 3 baths1,760 sq. ft.7722 Nightshade Lane, Joliet, IL 60431
MLS# 12555249Listed by: HOMESMART CONNECT LLC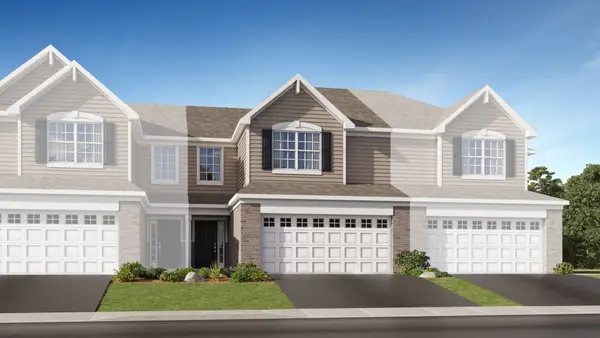 $330,000Pending3 beds 3 baths1,701 sq. ft.
$330,000Pending3 beds 3 baths1,701 sq. ft.7723 Nightshade Lane, Joliet, IL 60431
MLS# 12555208Listed by: HOMESMART CONNECT LLC- Open Sun, 11am to 1pm
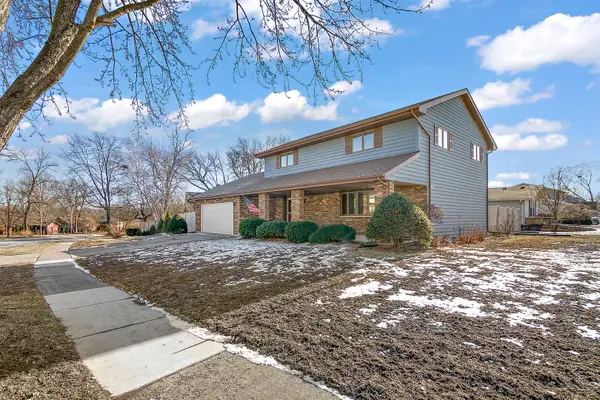 $385,000Active4 beds 3 baths1,989 sq. ft.
$385,000Active4 beds 3 baths1,989 sq. ft.901 Valencia Drive, Shorewood, IL 60404
MLS# 12550548Listed by: COLDWELL BANKER REALTY

