18816 S Chestnut Drive, Shorewood, IL 60404
Local realty services provided by:Better Homes and Gardens Real Estate Star Homes
18816 S Chestnut Drive,Shorewood, IL 60404
$659,900
- 3 Beds
- 3 Baths
- 2,887 sq. ft.
- Single family
- Active
Listed by: robert bermes
Office: re/max concepts
MLS#:12494458
Source:MLSNI
Price summary
- Price:$659,900
- Price per sq. ft.:$228.58
About this home
Welcome to this beautifully maintained all-brick ranch offering over 2800 sq. ft. of open, airy living space on a spacious 0.85-acre lot! Built in 2000 and lovingly cared for by its original owner, this home blends quality craftsmanship with thoughtful design throughout. Inside you'll discover a bright, inviting floor plan featuring 3 bedrooms, 3 bathrooms, and elegant architectural details including vaulted, tray, and cathedral ceilings. The great room showcases a stunning full-height corner brick gas fireplace, perfect for cozy gatherings. The kitchen and bathrooms feature custom-built solid oak cabinetry, while matching solid oak raised-panel doors and trim add warmth and continuity throughout. Enjoy the oversized main-floor laundry with upper/lower cabinets, a utility sink, and a large storage closet. The walk-in pantry-complete with an extra refrigerator-provides exceptional storage and convenience. The custom-finished basement expands your living space with a bathroom, wet bar, large entertaining area, and a spacious workshop with dual access from both the house and the heated 3-car garage. The walk-up attic (with flooring) offers even more storage options. Outside, relax on one of two concrete patios overlooking a peaceful retention pond, or make use of the outdoor tool shed with power and an overhead door-perfect for hobbyists or gardeners. The extra-wide concrete driveway and beautifully kept lot reflect the pride of ownership found throughout this home. This property offers the perfect combination of quality, comfort, and space-inside and out. Request your showing today.
Contact an agent
Home facts
- Year built:2000
- Listing ID #:12494458
- Added:56 day(s) ago
- Updated:December 10, 2025 at 11:28 PM
Rooms and interior
- Bedrooms:3
- Total bathrooms:3
- Full bathrooms:2
- Half bathrooms:1
- Living area:2,887 sq. ft.
Heating and cooling
- Cooling:Central Air, Electric
- Heating:Forced Air, Natural Gas
Structure and exterior
- Roof:Asphalt
- Year built:2000
- Building area:2,887 sq. ft.
Utilities
- Water:Public
- Sewer:Septic-Mechanical
Finances and disclosures
- Price:$659,900
- Price per sq. ft.:$228.58
- Tax amount:$12,040 (2024)
New listings near 18816 S Chestnut Drive
- New
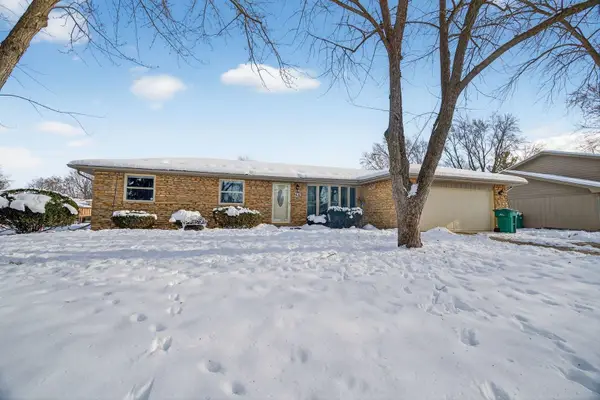 $380,000Active3 beds 3 baths2,912 sq. ft.
$380,000Active3 beds 3 baths2,912 sq. ft.616 Ca Crest Drive, Shorewood, IL 60404
MLS# 12513655Listed by: CROSSTOWN REALTORS, INC. - New
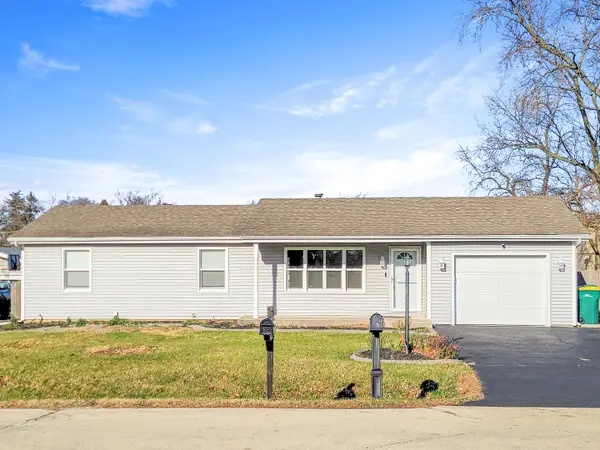 $295,000Active4 beds 2 baths1,580 sq. ft.
$295,000Active4 beds 2 baths1,580 sq. ft.Address Withheld By Seller, Shorewood, IL 60404
MLS# 12524529Listed by: CARTER REALTY GROUP - New
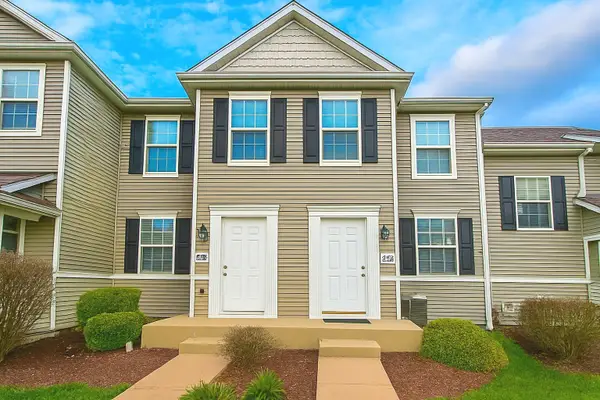 $249,900Active2 beds 2 baths1,308 sq. ft.
$249,900Active2 beds 2 baths1,308 sq. ft.1713 Fieldstone Drive N, Shorewood, IL 60404
MLS# 12510432Listed by: RE/MAX SAWA - New
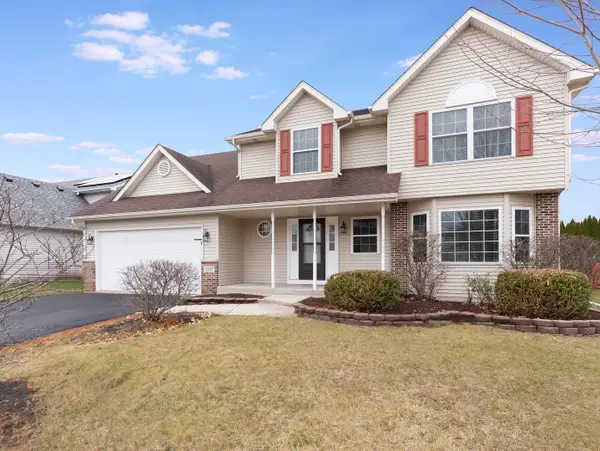 $444,900Active4 beds 3 baths2,444 sq. ft.
$444,900Active4 beds 3 baths2,444 sq. ft.1107 Shorewood Drive, Shorewood, IL 60404
MLS# 12527471Listed by: WILK REAL ESTATE 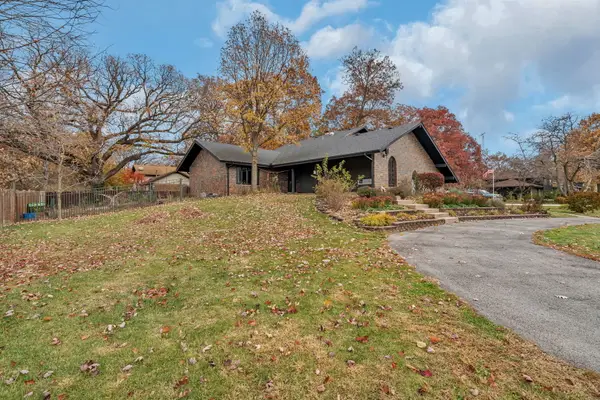 $389,900Pending4 beds 3 baths2,140 sq. ft.
$389,900Pending4 beds 3 baths2,140 sq. ft.24556 W Lancelot Lane, Shorewood, IL 60404
MLS# 12526863Listed by: CROSSTOWN REALTORS INC- New
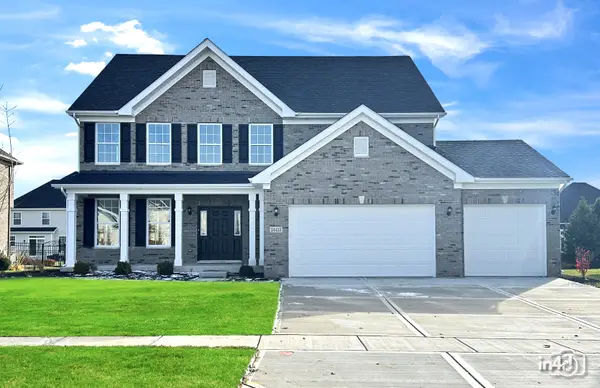 $654,616Active4 beds 3 baths3,141 sq. ft.
$654,616Active4 beds 3 baths3,141 sq. ft.24433 W Bantry Lane, Shorewood, IL 60404
MLS# 12526557Listed by: BAIRD & WARNER 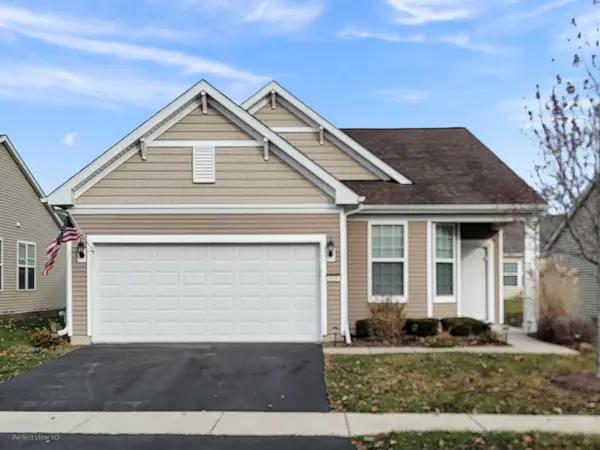 $339,500Pending2 beds 2 baths1,336 sq. ft.
$339,500Pending2 beds 2 baths1,336 sq. ft.1620 Patriot Street, Shorewood, IL 60404
MLS# 12525579Listed by: ADVANTAGE REALTY, INC.- New
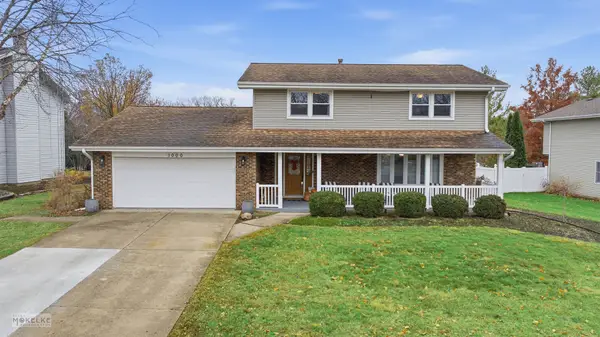 $425,000Active4 beds 3 baths2,184 sq. ft.
$425,000Active4 beds 3 baths2,184 sq. ft.Address Withheld By Seller, Shorewood, IL 60404
MLS# 12510530Listed by: REALTOPIA REAL ESTATE INC 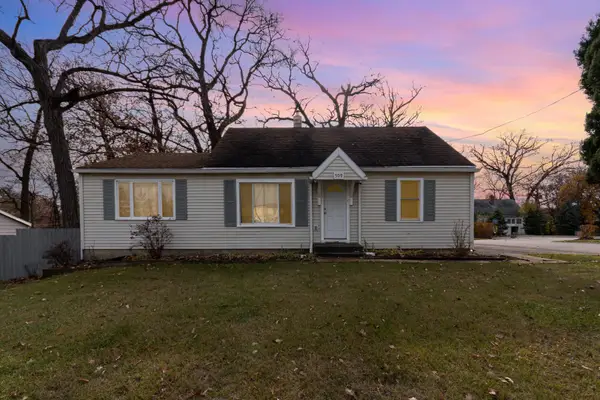 $265,000Pending4 beds 1 baths1,544 sq. ft.
$265,000Pending4 beds 1 baths1,544 sq. ft.509 Jefferson Street, Shorewood, IL 60404
MLS# 12523807Listed by: CENTURY 21 CIRCLE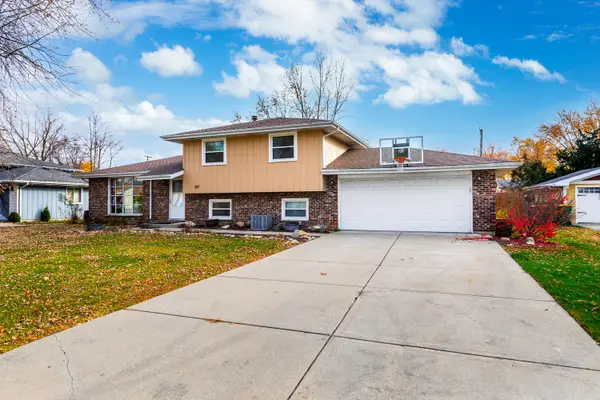 $380,000Active3 beds 2 baths1,672 sq. ft.
$380,000Active3 beds 2 baths1,672 sq. ft.207 Diana Street, Shorewood, IL 60404
MLS# 12516472Listed by: COLDWELL BANKER REALTY
