18911 S Palomino Drive, Shorewood, IL 60404
Local realty services provided by:Better Homes and Gardens Real Estate Star Homes
18911 S Palomino Drive,Shorewood, IL 60404
$1,200,000
- 4 Beds
- 5 Baths
- 5,715 sq. ft.
- Single family
- Pending
Listed by:susan scheuber
Office:re/max ultimate professionals
MLS#:12494380
Source:MLSNI
Price summary
- Price:$1,200,000
- Price per sq. ft.:$209.97
- Monthly HOA dues:$29.17
About this home
FIRST TIME ON MARKET! THIS GORGEOUS CUSTOM BUILT, ONE OF A KIND TUDOR HOME, FEATURES OVER 5500 SQ FT OF LIVING AREA & IF YOU NEED GARAGE SPACE, YOU CAN COMFORTABLY ACCOMMODATE 7.5 CARS - GARAGES ARE DRYWALLED, INSULATED & COME W/RECESSED LIGHTING & CEILING FANS! PROPERTY IS SITUATED ON .75 ACRE LOT W/WATER VIEWS & CUSTOM OUTDOOR LIGHT PKG & RETAINING WALL - HOME FEATURES 4 BEDROOMS & 4.1 BATHS & 3 FIREPLACES - SPACIOUS KITCHEN INCLUDES SIT DOWN DINING AREA, CENTER ISLAND W/PLENTY OF SEATING - TOP OF THE LINE APPLIANCES, GRANITE COUNTER TOPS, STONE BACKSPLASH & LARGE WALK IN PANTRY. THE SGD BY THE DINING AREA LEADS TO THE GORGEOUS, CUSTOM PAVER PATIO W/BEAUTIFUL LANDSCAPE & LARGE COVERED PATIO SPACE - GREAT FOR OUTDOOR ENTERTAINING. THERE IS A COZY SEE THRU FIREPLACE IN KITCHEN W/SITTING AREA & ON OTHER SIDE OF FIREPLACE IS THE FAMILY ROOM - MAIN FLOOR MASTER BEDROOM W/SITTING ROOM & BRAND NEW MARBLE PRIVATE BATH (2025) W/DUAL SINKS, LARGE SHOWER AREA & AMAZING LIGHTED MIRRORS PLUS 2 LARGE WIC'S. THE MAIN FLOOR LAUNDRY AREA COMES W/PLENTY OF CABINETRY, GRANITE COUNTER SPACE & SINK - THERE IS A MAIN FLOOR POWDER ROOM ADJACENT FROM LAUNDRY. OFF THE FOYER BY THE FRONT DOOR IS AN OFFICE OR FLEX SPACE - THE 2ND LEVEL FEATURES AN OPEN LOFT AREA THAT OVERLOOKS THE FOYER & GREAT ROOM W/FIREPLACE - PERFECT SPOT FOR FAMILY MOVIE NIGHTS! THE REST OF THE 2ND FLOOR FEATURES 3 OTHER BEDROOMS, ALL WITH CUSTOM PRIVATE BATHROOMS & THE 4TH BEDROOM COULD BE THE 2ND MASTER W/LARGE SITTING AREA & 2 SIDED STONE FIREPLACE - IT IS AN AMAZING BEDROOM SPACE OR COULD BE ANOTHER BONUS ROOM - UNLIMITED POTENTIAL! THE FULL UNFINISHED BASEMENT COMES W/ROUGH IN FOR ANOTHER FULL BATHROOM. THERE IS EXTENSIVE, PAVER LANDSCAPE IN BACKYARD & THE OVERSIZED PAVER DRIVEWAY CAN ACCOMMODATE UP TO 20 VEHICLES. THERE ARE 2 HIGH EFFICIENCY HVAC UNITS & 75 GALLON WATER HEATER - ALL MARVIN WINDOWS IN THIS PROPERTY! THIS HOME IS ONE OF KIND & LOCATED IN BEAUTIFUL, QUIET SADDLEBROOK ESTATES. YOU ARE CLOSE TO EVERYTHING BUT YET YOU FEEL AWAY FROM IT ALL. SUPER LOCATION YET ONLY MINUTES TO SHOPPING, RESTAURANTS & INTERSTATES! DON'T MISS SEEING THIS PROPERTY!
Contact an agent
Home facts
- Year built:2018
- Listing ID #:12494380
- Added:10 day(s) ago
- Updated:October 25, 2025 at 08:42 AM
Rooms and interior
- Bedrooms:4
- Total bathrooms:5
- Full bathrooms:4
- Half bathrooms:1
- Living area:5,715 sq. ft.
Heating and cooling
- Cooling:Central Air
- Heating:Forced Air, Natural Gas
Structure and exterior
- Roof:Asphalt
- Year built:2018
- Building area:5,715 sq. ft.
- Lot area:0.75 Acres
Utilities
- Water:Public
Finances and disclosures
- Price:$1,200,000
- Price per sq. ft.:$209.97
- Tax amount:$18,572 (2024)
New listings near 18911 S Palomino Drive
- Open Sun, 11am to 1pmNew
 $329,000Active3 beds 1 baths2,080 sq. ft.
$329,000Active3 beds 1 baths2,080 sq. ft.21541 S River Road, Shorewood, IL 60404
MLS# 12499502Listed by: KELLER WILLIAMS PREFERRED RLTY - New
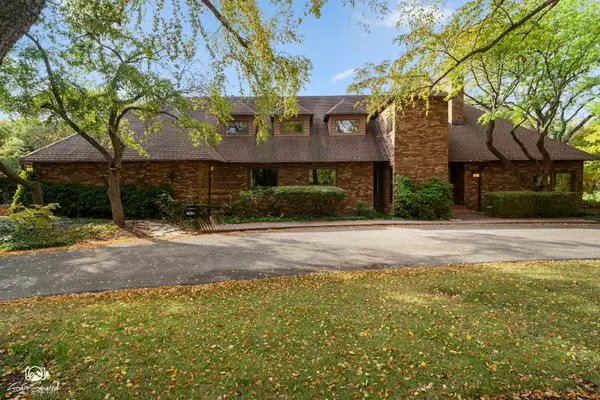 $575,000Active3 beds 5 baths2,843 sq. ft.
$575,000Active3 beds 5 baths2,843 sq. ft.200 Shorewood Lane, Shorewood, IL 60404
MLS# 12498868Listed by: SPRING REALTY - Open Sun, 1 to 3pmNew
 $439,900Active4 beds 3 baths2,054 sq. ft.
$439,900Active4 beds 3 baths2,054 sq. ft.1808 Wintercrest Court, Shorewood, IL 60404
MLS# 12502492Listed by: RE/MAX ULTIMATE PROFESSIONALS - New
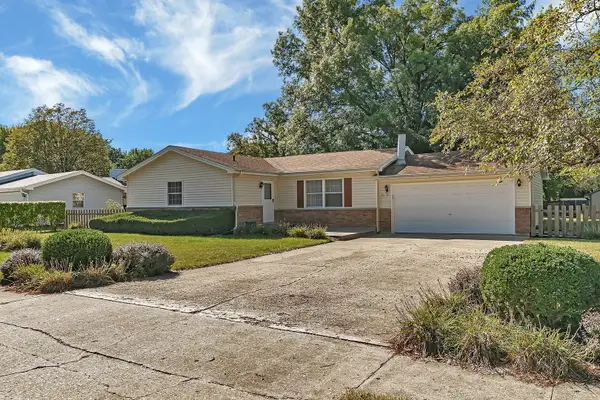 $325,000Active3 beds 2 baths1,213 sq. ft.
$325,000Active3 beds 2 baths1,213 sq. ft.20718 S Sarver Drive, Shorewood, IL 60404
MLS# 12494482Listed by: CROSSTOWN REALTORS INC - Open Sat, 12 to 2pmNew
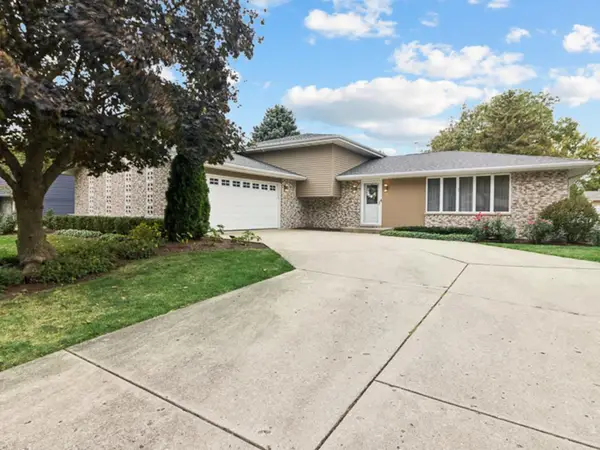 $410,000Active4 beds 2 baths2,234 sq. ft.
$410,000Active4 beds 2 baths2,234 sq. ft.605 Edgebrook Drive, Shorewood, IL 60404
MLS# 12502683Listed by: COLDWELL BANKER REALTY 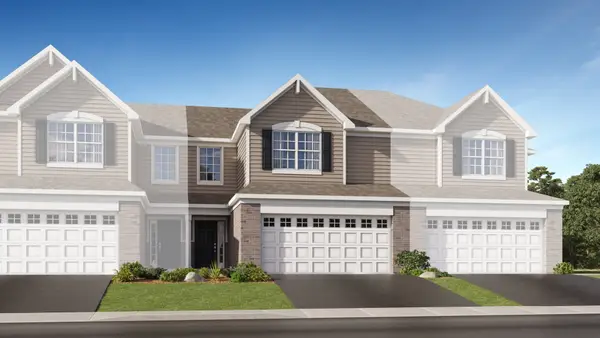 $315,000Pending3 beds 3 baths1,701 sq. ft.
$315,000Pending3 beds 3 baths1,701 sq. ft.7803 Nightshade Lane, Joliet, IL 60431
MLS# 12502563Listed by: HOMESMART CONNECT LLC- New
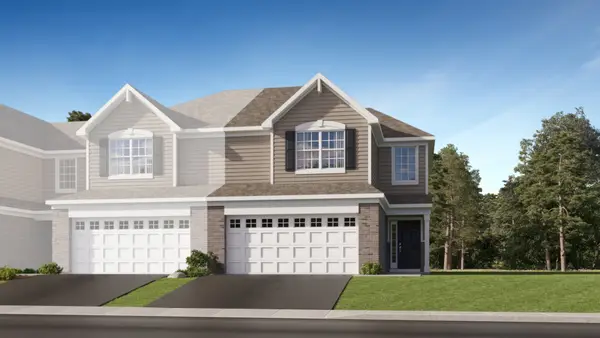 $374,495Active3 beds 3 baths1,701 sq. ft.
$374,495Active3 beds 3 baths1,701 sq. ft.7801 Nightshade Lane, Joliet, IL 60431
MLS# 12502113Listed by: HOMESMART CONNECT LLC - New
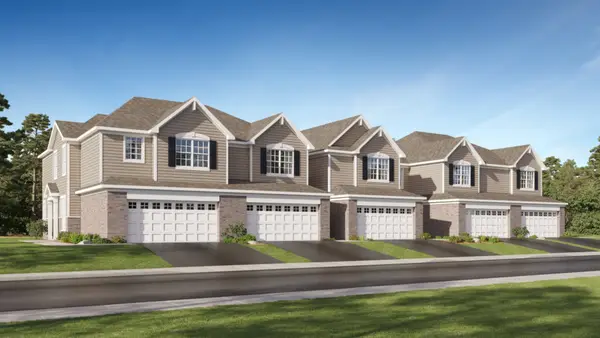 $359,995Active3 beds 3 baths1,760 sq. ft.
$359,995Active3 beds 3 baths1,760 sq. ft.7805 Nightshade Lane, Joliet, IL 60431
MLS# 12502115Listed by: HOMESMART CONNECT LLC - New
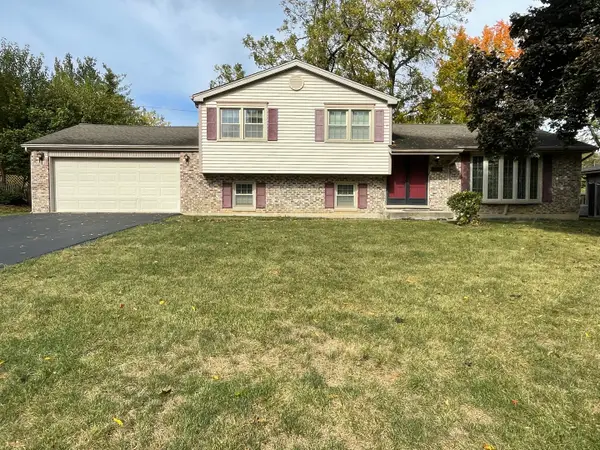 $270,000Active4 beds 3 baths1,908 sq. ft.
$270,000Active4 beds 3 baths1,908 sq. ft.202 Oak Drive, Shorewood, IL 60404
MLS# 12500064Listed by: SPRING REALTY - New
 $619,900Active4 beds 3 baths2,816 sq. ft.
$619,900Active4 beds 3 baths2,816 sq. ft.24539 Bantry Drive, Shorewood, IL 60404
MLS# 12499520Listed by: MICHELE MORRIS REALTY
